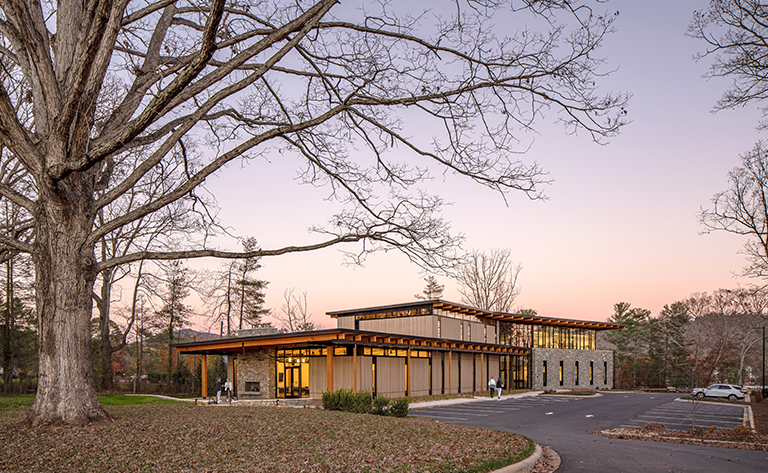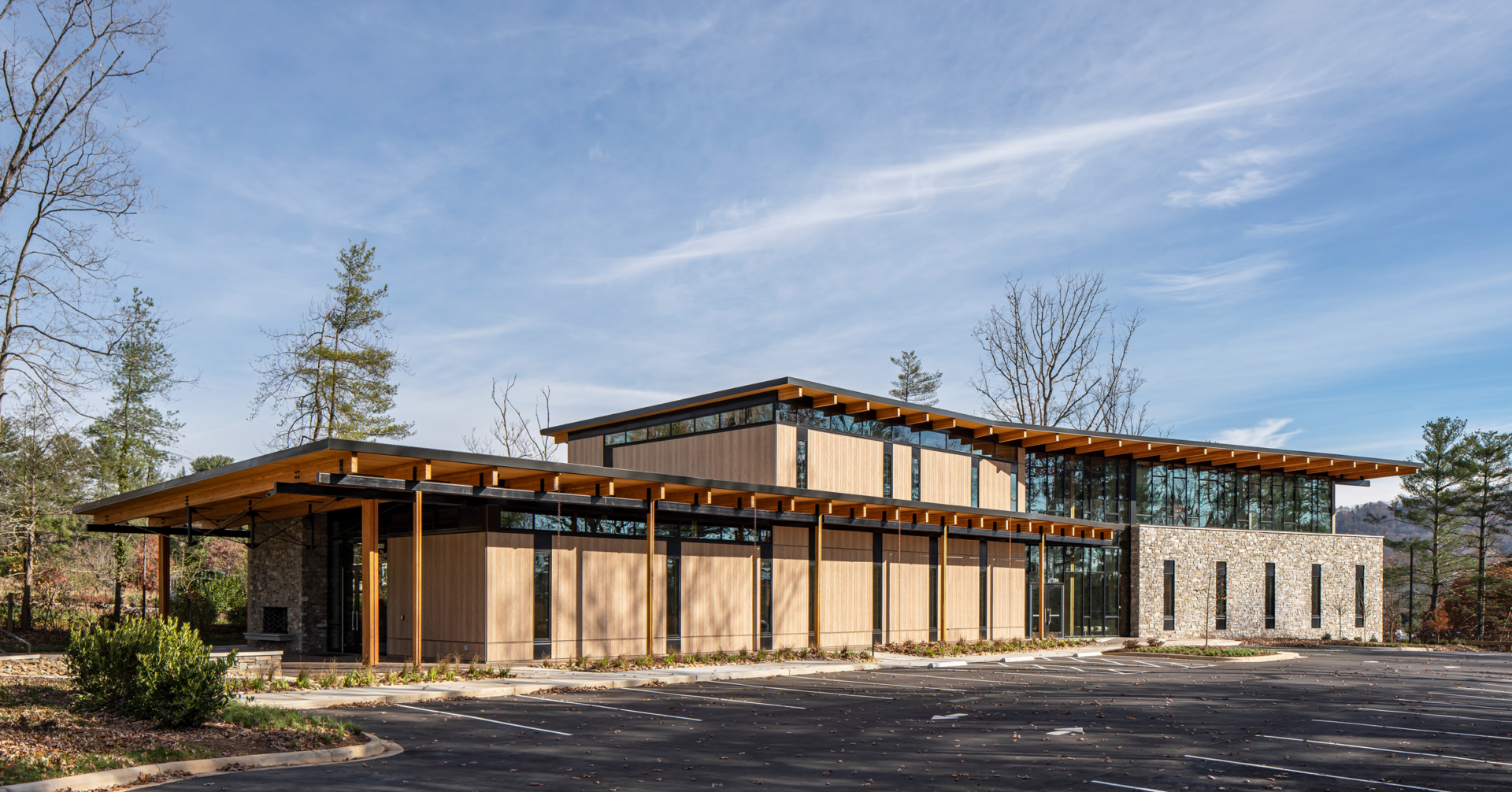The new facility for the WNC Bridge Foundation is an inviting, community-centered office and event space that supports the foundation’s work meeting critical health and wellness needs.
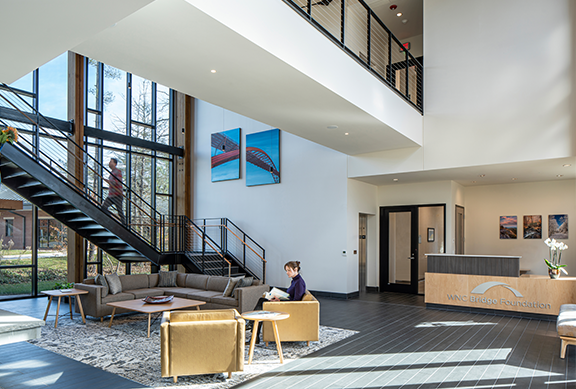
Size
14,000 SF
Completion
September 2021
Cost
$5,000,000
Photography
Susan Holt
Services
Architecture, Electrical, Fire Protection, Interior Design, Mechanical/Plumbing
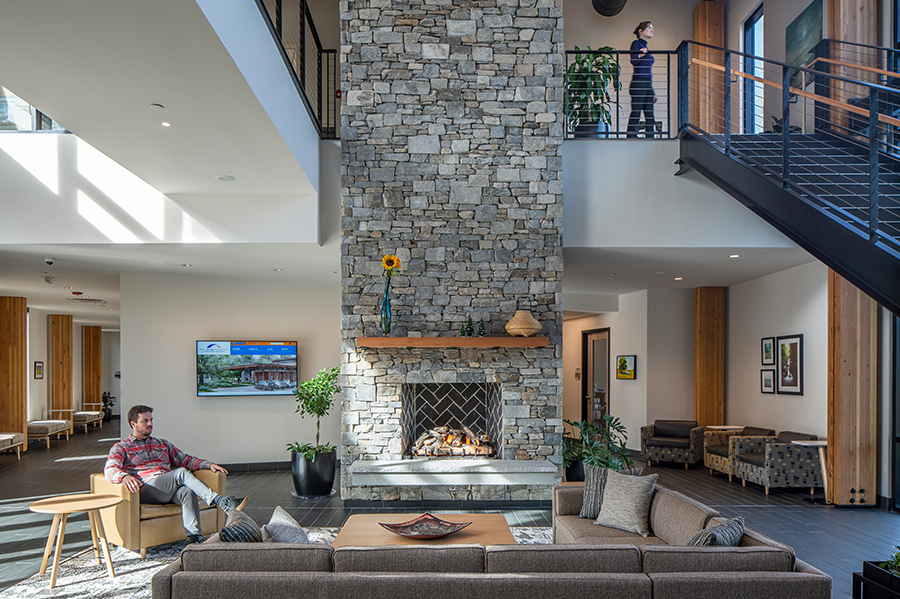
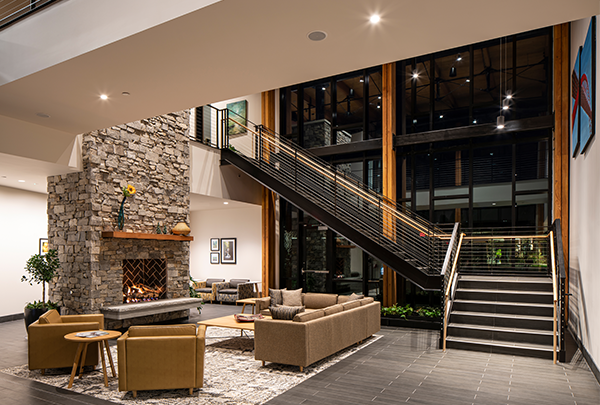
Sited along an east-to-west axis, the building’s main entry and double-height lobby bisect its wings and create a welcoming “living room” with a hearth and two-story fireplace.
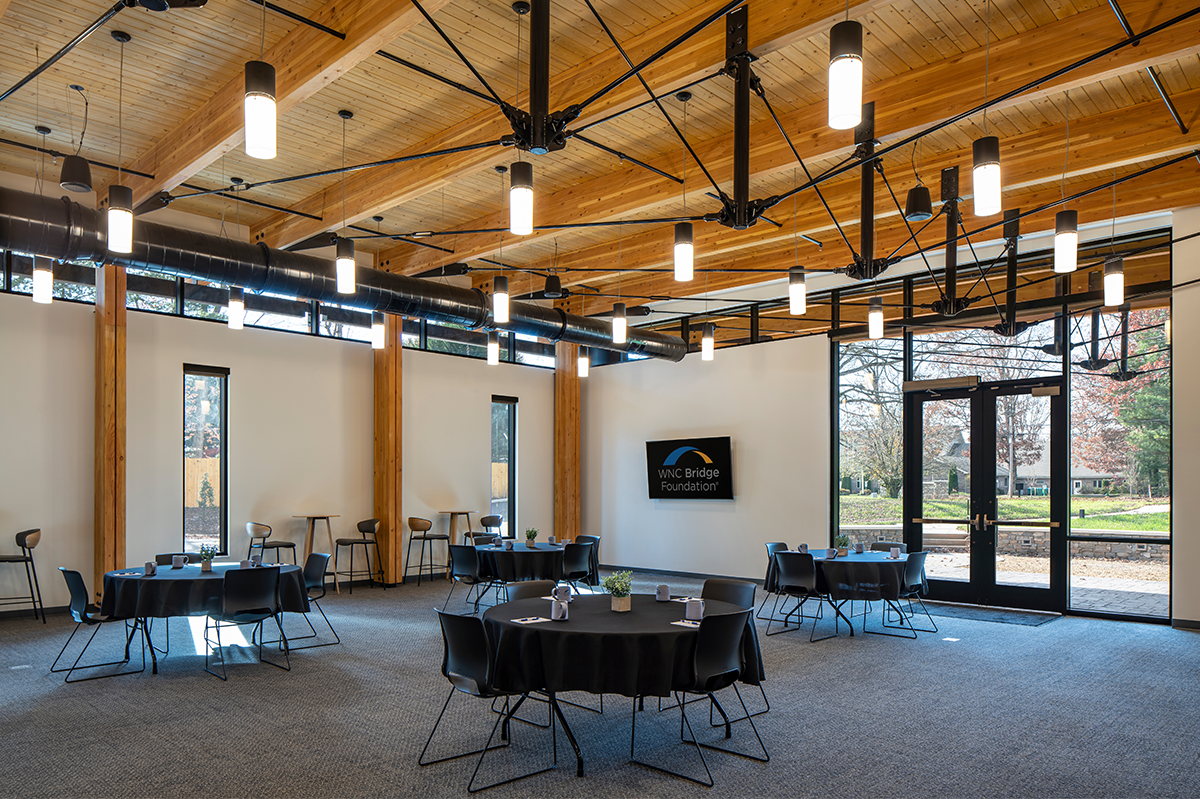
The large, exposed timber frame structure serves as a biophilic element that adds warmth and interest in the lobby, boardroom, and large gathering area.
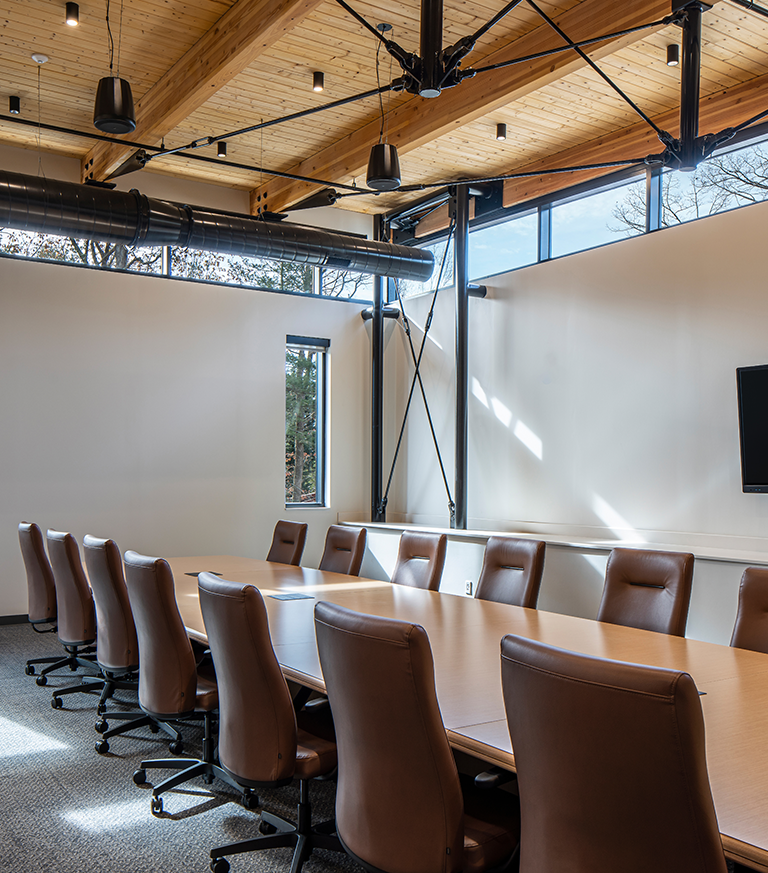
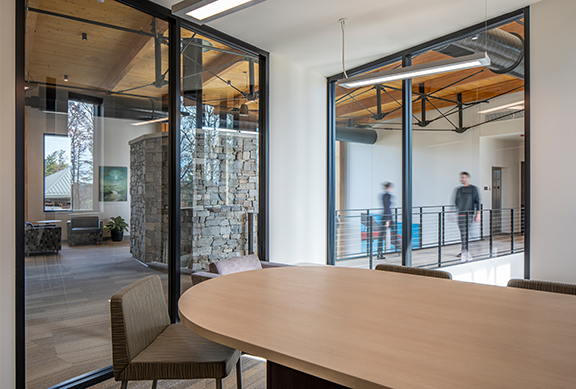
Public space for fundraising and community events is located in the building’s west wing, while the east wing houses the foundation’s offices.
The second floor features a rooftop terrace and a walkway bridge that connects the boardroom and offices.
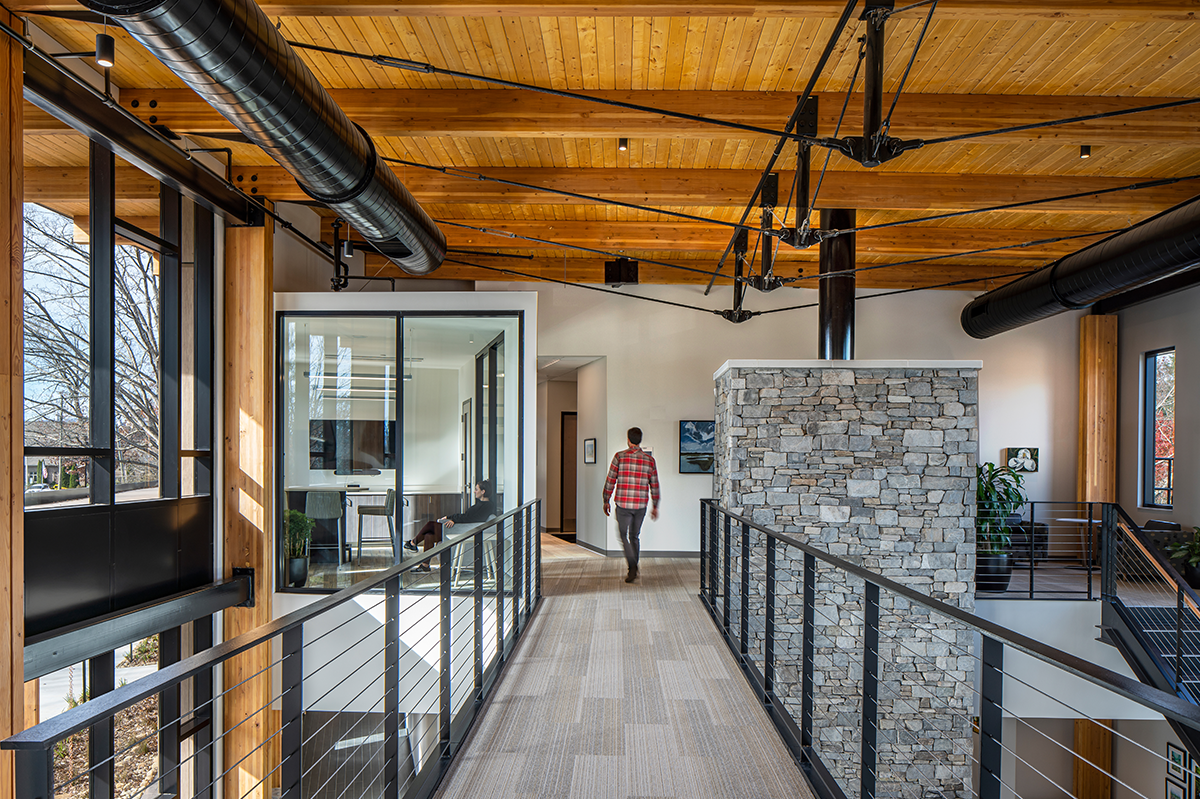
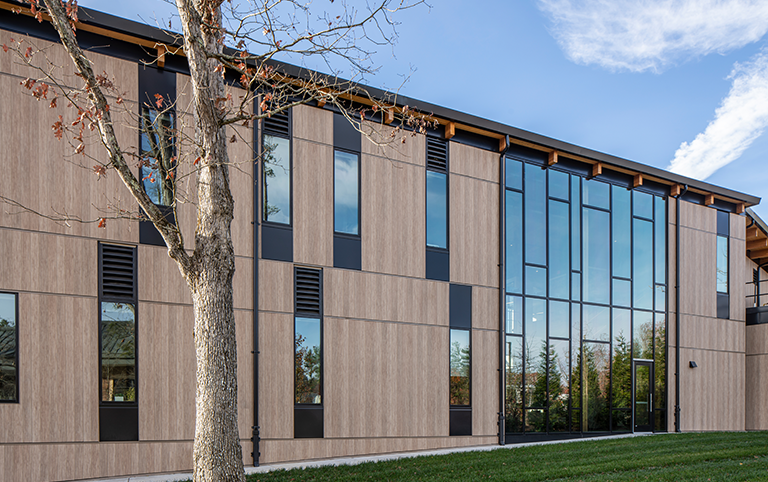
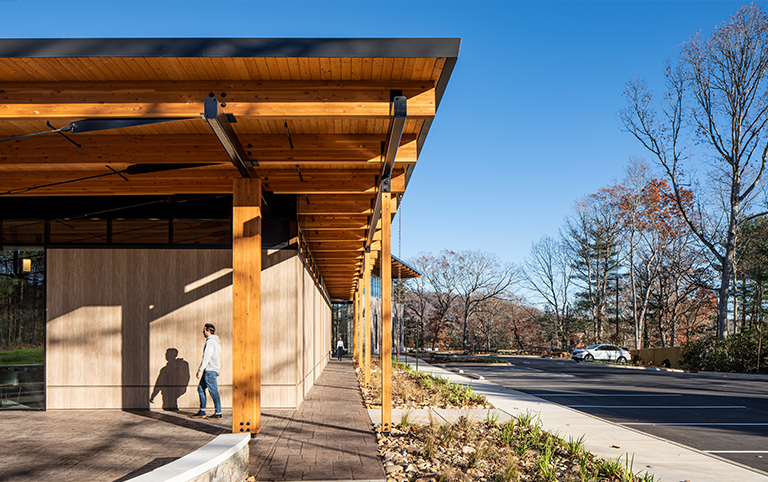
The building celebrates the surrounding natural environment with extensive views and a material palette of wood, stone, and glass. Ample clerestory and curtainwall glazing provide generous daylighting, while the trusses are cantilevered to create deep overhangs on the south and west facades.
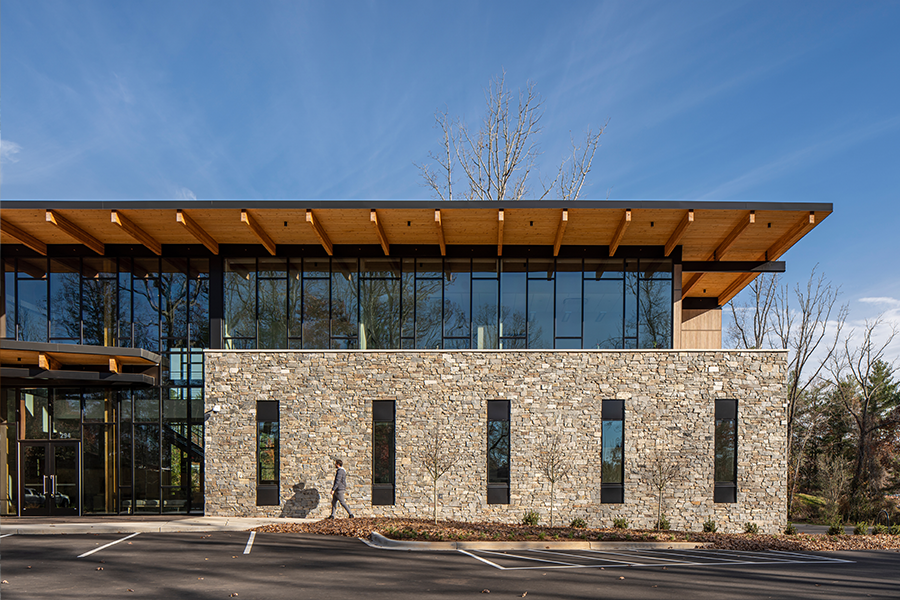
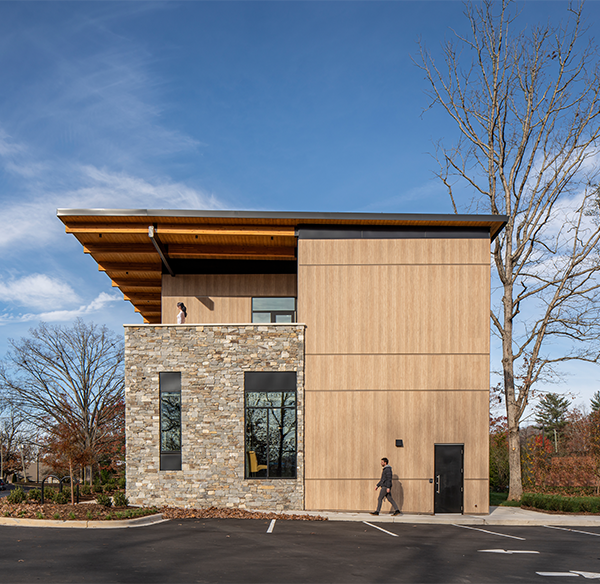
The use of natural stone at the exterior emphasizes the client’s foundational role in the community.
The site design preserved two large oak trees and creates a meadow landscape, which visitors weave past to reach the building.
Awards
AIA Asheville Merit Award, 2022
