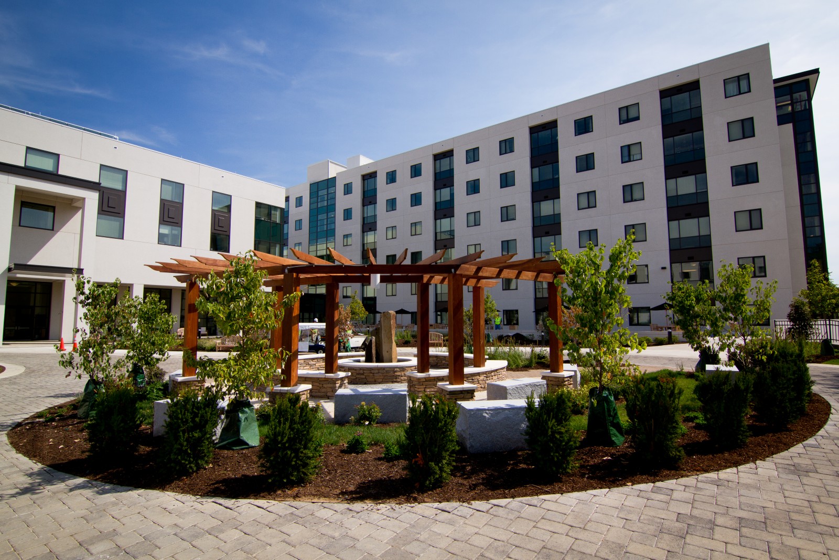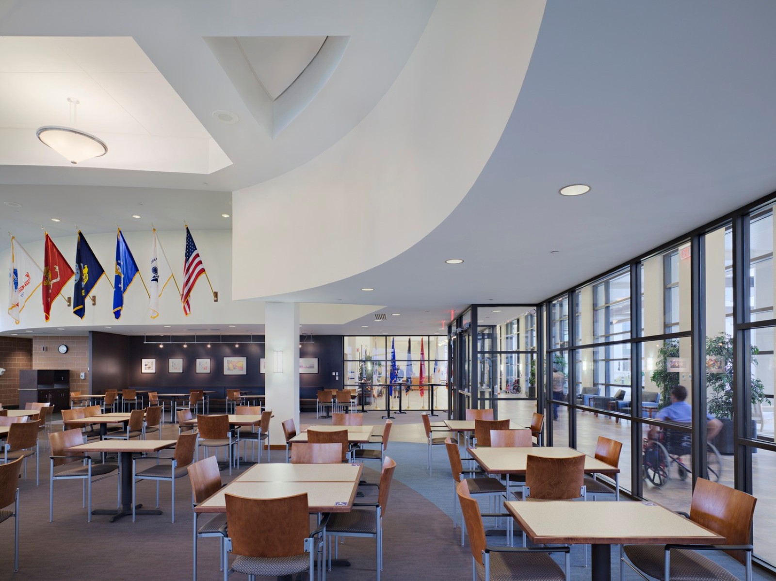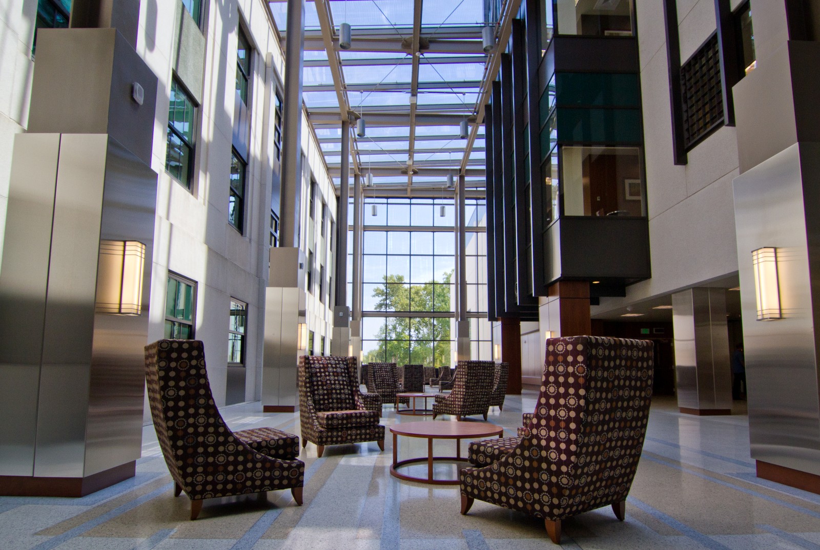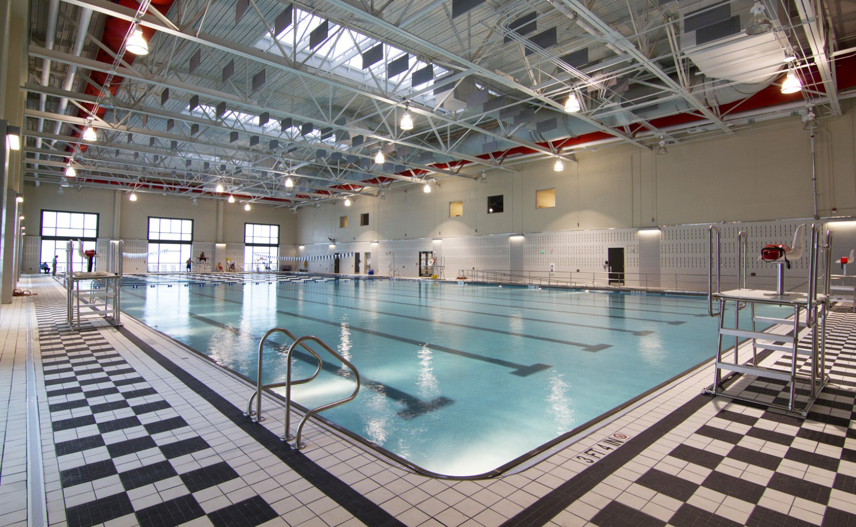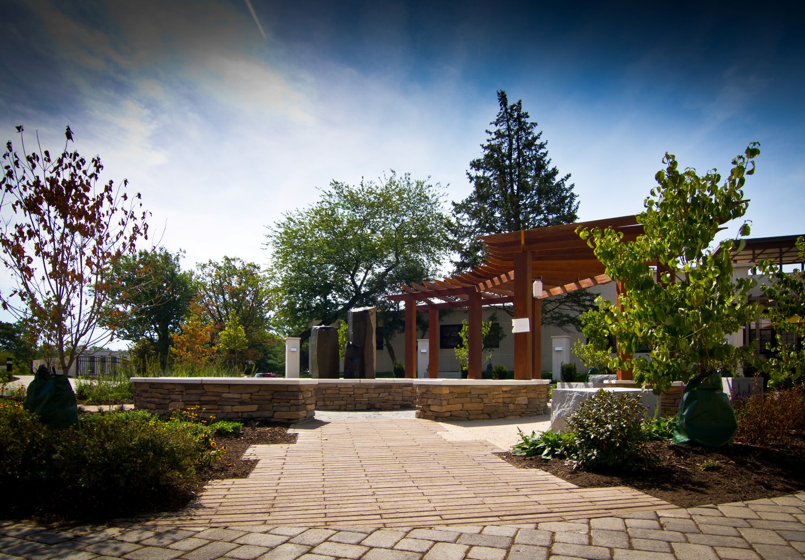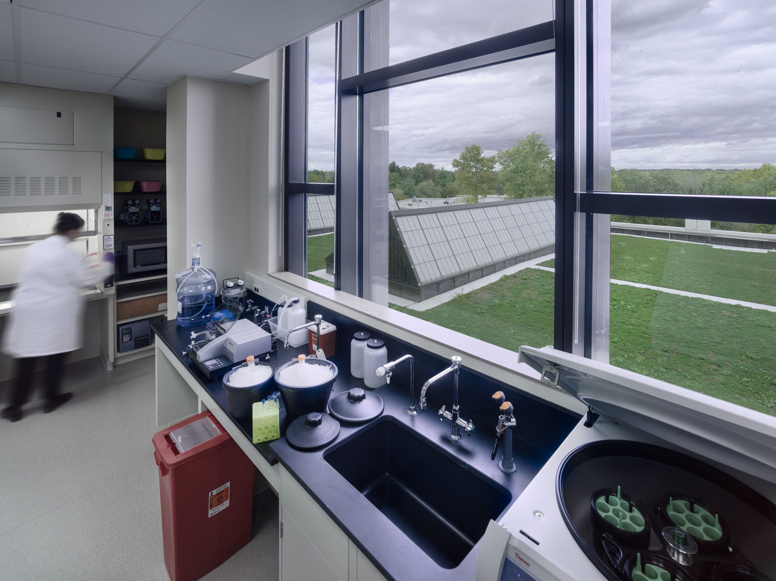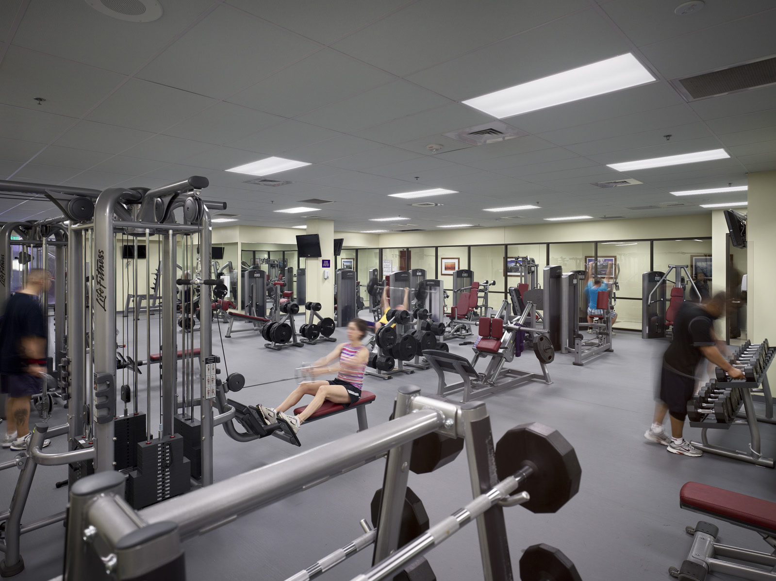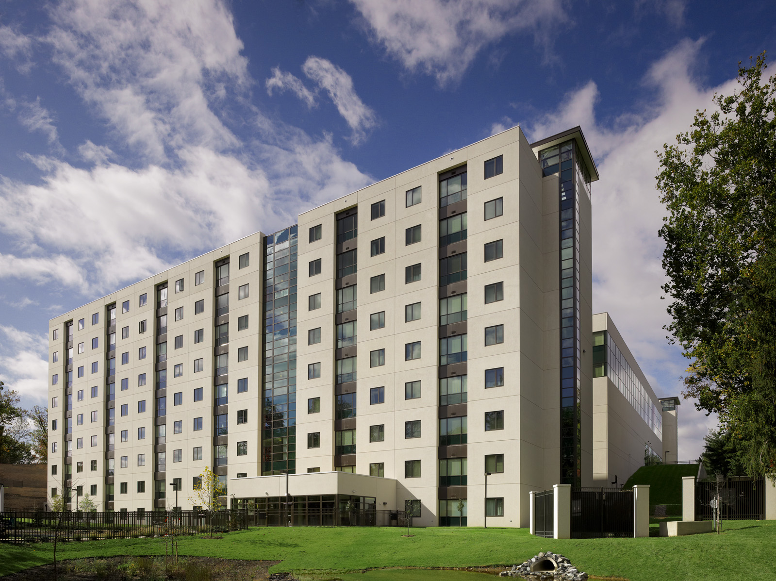Developed around a care model focused on enabling wounded veterans to regain their independence, semblance of normal life, and enjoy the freedoms for which they fought so valiantly, the Warrior Transition Unit Campus includes housing, dining, administration space, a physical fitness and occupational therapy center, and a parking garage. These spaces work together to facilitate healing and physically and mentally transition our wounded warriors in a manner that prepares them for the future.
To achieve these goals, the Clark Nexsen design team overcame a series of challenges related to the site and program to provide a high quality environment. From significant topography variation to the distance between facilities, these challenges required a creative design scheme to develop a campus with clear connectivity. Taking advantage of the space available, our civil engineers and landscape architects worked together to leverage the outdoor distances to create a sense of ‘home away from home,’ providing a variety of recreation and relaxation spaces.
Within walking distance of the physical fitness center, the Bachelor Enlisted Quarters and dining facility provide a housing and living environment that is familiar, supporting the warrior transition process. The physical fitness center, administration facility, and four-story parking garage are housed in Building 17, a historic structure that was preserved and added onto as a component of this project. To support physical rehabilitation goals, this space includes a fitness center, gymnasium, elevated running track, various workout rooms, racquetball courts, and a large pool. Every aspect of the Warrior Transition Unit was intentionally and thoughtfully designed to help wounded warriors heal effectively in all capacities.
Historic Preservation & Reuse: Building 17
An important component of the Warrior Transition Unit, Building 17 was originally constructed in 1945. To preserve this historic structure, our design team retained and restored the exterior façade to its vintage appearance, in addition to preserving areaways; doors, sidelights, and transoms; canopies; steps; planters; and other hardscapes. This component of the project attained LEED Silver certification.
Sustainability
Incorporating sustainable design strategies such as green roofs, rainwater harvesting, and solar collection, the campus was also designed to meet specific, Walter Reed National Military Medical Center objectives such as promoting ride sharing and public transportation. Both Building 17 and 62 attained LEED Silver certification.
The Whiting-Turner Contracting Company was prime on this design-build project.
Awards
2015 IES Tidewater Section Award – Interior Lighting Award
2012 ACEC Virginia Engineering Excellence Merit Award
2012 APWA Mid-Atlantic Chapter Public Works Project of the Year
2012 IES Norfolk/Virginia Section Illumination Award of Merit
2012 IES Tidewater Illumination Award of Merit
2011 Engineers Club of Hampton Roads Engineering Excellence Award
