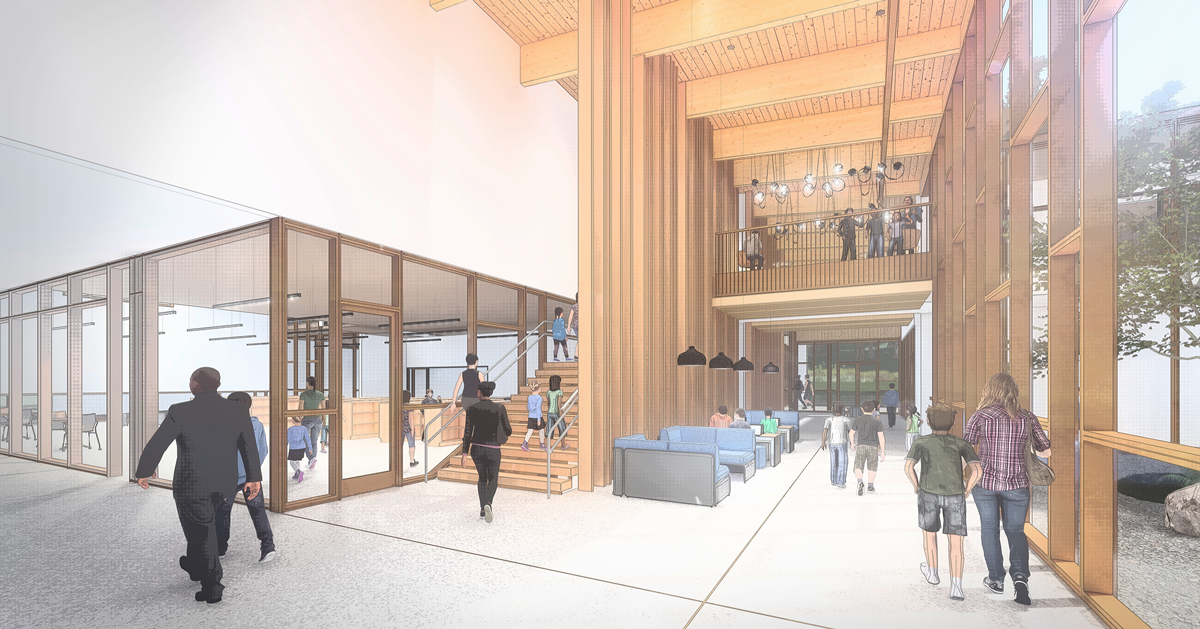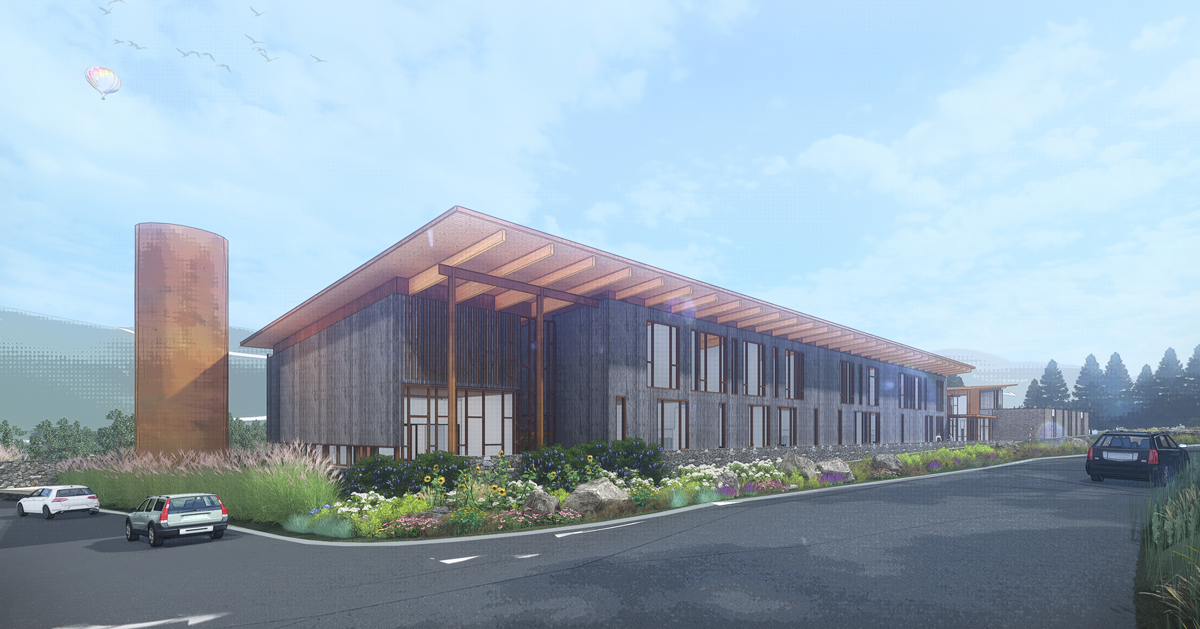The new Valle Crucis Elementary School is designed to support 21st century learning with an open, engaging environment that fosters curiosity and critical thinking. Serving 400 students in grades PK-8, the new school features a two-story classroom wing and an activity wing that houses the cafeteria, gymnasium, and music classrooms such as voice and band. The wings meet at a central lobby, which acts as a hub and includes the media center, administrative spaces, outdoor courtyard, and three secure entrances.
Size
75,000 SF
Completion
Anticipated 2024
Services
Architecture, Interiors,
Electrical Engineering, Fire Protection Engineering,
Mechanical Engineering, Plumbing
A variety of seating areas in and around the lobby promote socialization and exposed structural wood ceilings add warmth to the space. The classroom wing includes a second floor balcony with gathering and collaboration space overlooking the lobby.

Abundant and accessible outdoor spaces accommodate instruction, play, and exploration
The COVID-19 pandemic and the growing body of research about the mental and physical benefits of time spent outdoors drove the creation of plentiful and easily accessible outdoor spaces. The classroom wing includes a sunken courtyard under the roof overhang, and all first floor classrooms have access to this space. The second floor integrates an outdoor roof deck for classes and events.
 Play spaces are accessed from the activities wing, while vegetable gardens that will be cultivated by the students are directly adjacent to the cafeteria. A rain cistern collects water to irrigate these gardens – functioning as both a learning tool and a way to reduce water use.
Play spaces are accessed from the activities wing, while vegetable gardens that will be cultivated by the students are directly adjacent to the cafeteria. A rain cistern collects water to irrigate these gardens – functioning as both a learning tool and a way to reduce water use.
Community access and connection to the environment were key design priorities
Integration with the community and connection to the environment were key priorities that informed the design. Throughout the building, extensive glazing supports a strong connection with the outdoors. The cafeteria features soaring views to the mountains and is intended as both a student and community space, and the gymnasium is high school size to accommodate community activities and recreation.
 Community access extends to the outdoor spaces, which include a boardwalk across the creek and plans to create a walk along the Watauga River that will connect to a nearby public park. To blend with the surrounding neighborhood and minimize traffic back-ups on the main road during drop-off and pick-up, the site design locates the parking behind the school and improves the traffic pattern for parents and buses.
Community access extends to the outdoor spaces, which include a boardwalk across the creek and plans to create a walk along the Watauga River that will connect to a nearby public park. To blend with the surrounding neighborhood and minimize traffic back-ups on the main road during drop-off and pick-up, the site design locates the parking behind the school and improves the traffic pattern for parents and buses.

Design inspired by area’s context and local materials achieves Historic Commission approval
It was important to the Historic Commission and the community that the new school align with the surrounding neighborhood. The building aesthetic was inspired by the area’s rural beauty and agrarian roots. Wood siding, a sloping roof, and elements of stone and metal reflect the surrounding context through form and materiality. With no city services available on site, a silo holds the water for the building’s sprinkler system.