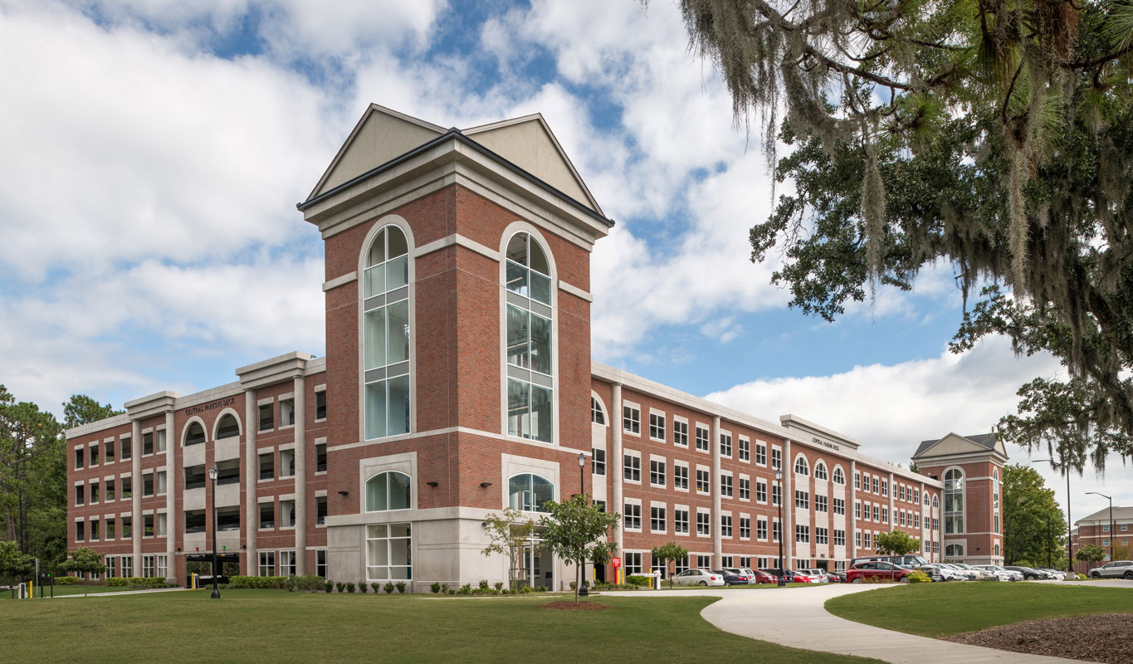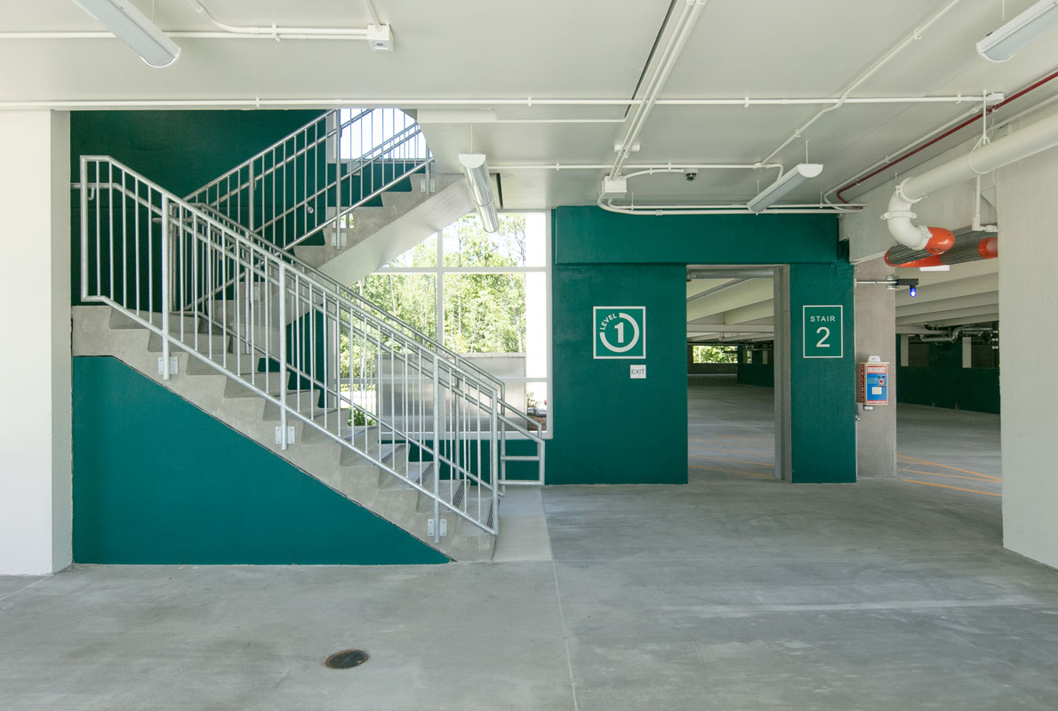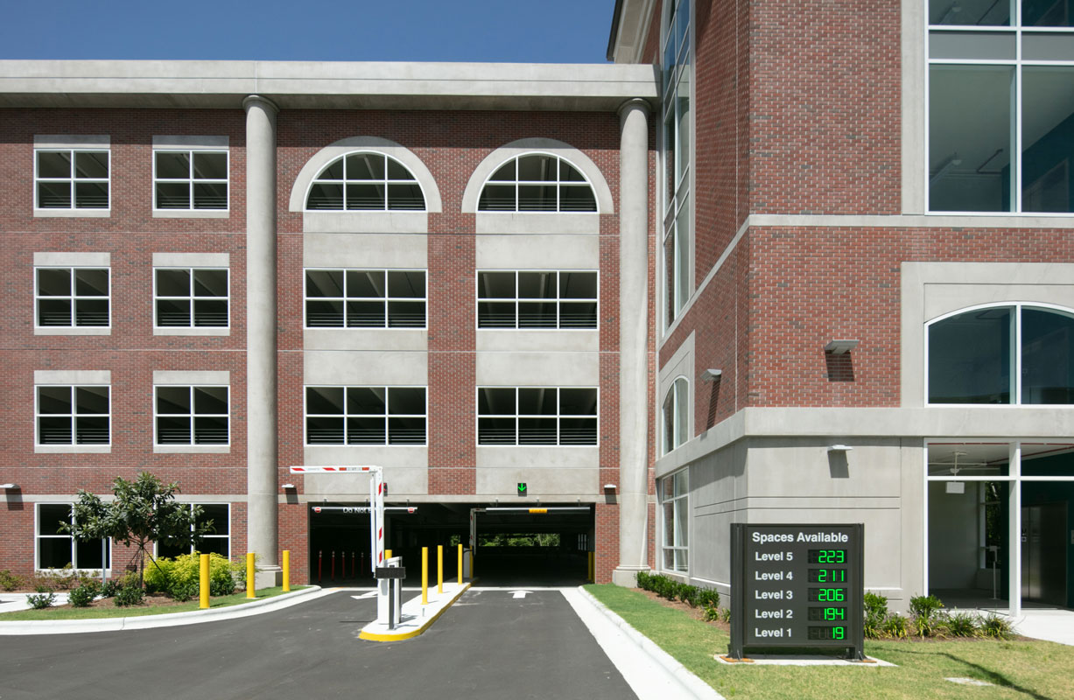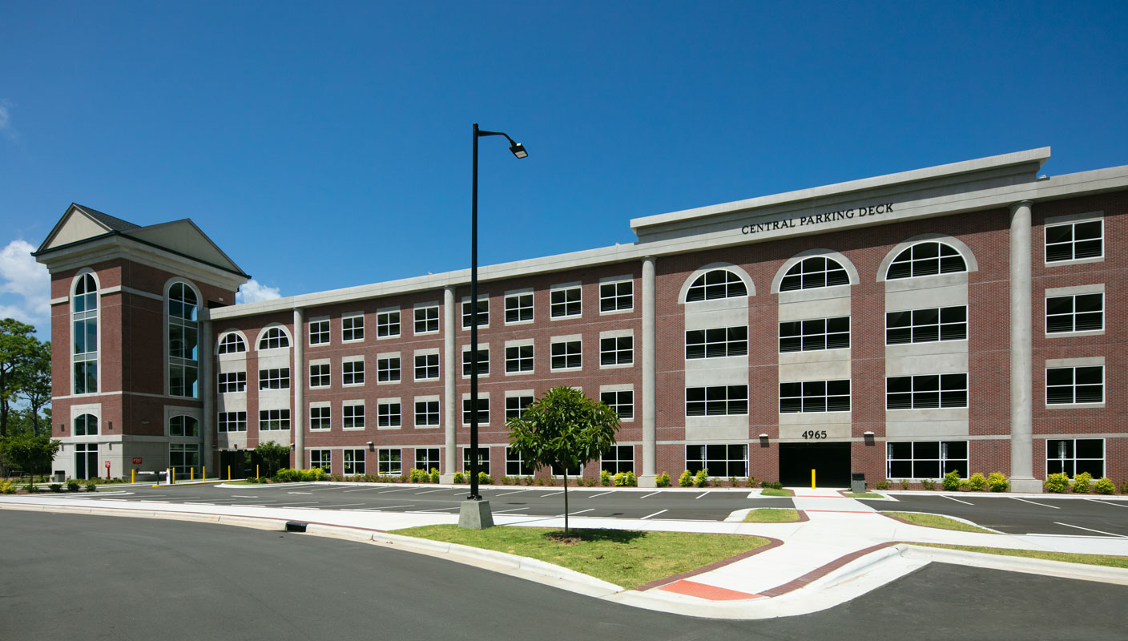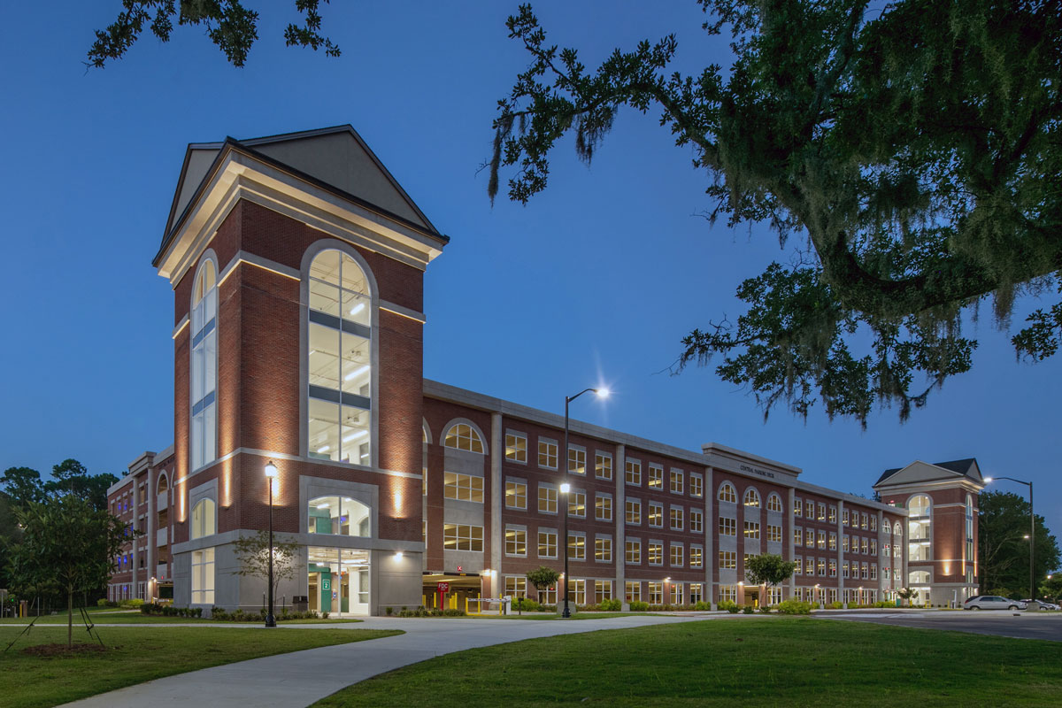The Central Parking Deck is a five-level, 1,000 car parking deck with an adjacent 90 car surface parking lot on the campus of the University of North Carolina Wilmington. The new parking deck is located between Belk Hall and Fisher Field House on the South quadrant of the campus and will serve the new Residential village which was also designed by Clark Nexsen.
The parking deck is a precast concrete open air deck with punched openings on all four sides to allow for natural ventilation. Two open stair and elevator towers are located on the south corners of the deck which provide architectural interest to the structure. The exterior façade of the parking deck has a combination of brick and precast concrete to fit into the architectural vernacular of UNCW.
Other features of the Parking Deck includes two charging stations for electric vehicles with expansion capabilitiy for four additional stations. All exterior and interior Lighting is LED and all interior surfaces are painted including the underside of the deck structure.
A unique feature of the project is that it includes an automated Parking Deck Guidance System. The system is internet enabled and includes connectivity to cell phone apps that notify users of available spaces per floor and allows a multitude of functionality including the ability to reserve spaces in advance.
Codes and Standards
- 2018 North Carolina State Building Code (Based on 2015 International Building Code Building Code)
Building Code Data
- Building: Parking Deck II
- Primary Use Group: S-2
- Construction Type: Type IIB
- Total Building Area: Approximately 327,999 Square Feet
- Building Height: 46’ from lowest point of fire department access to highest occupied level.
- Number of Stories: 5 Tier (including ground level)
