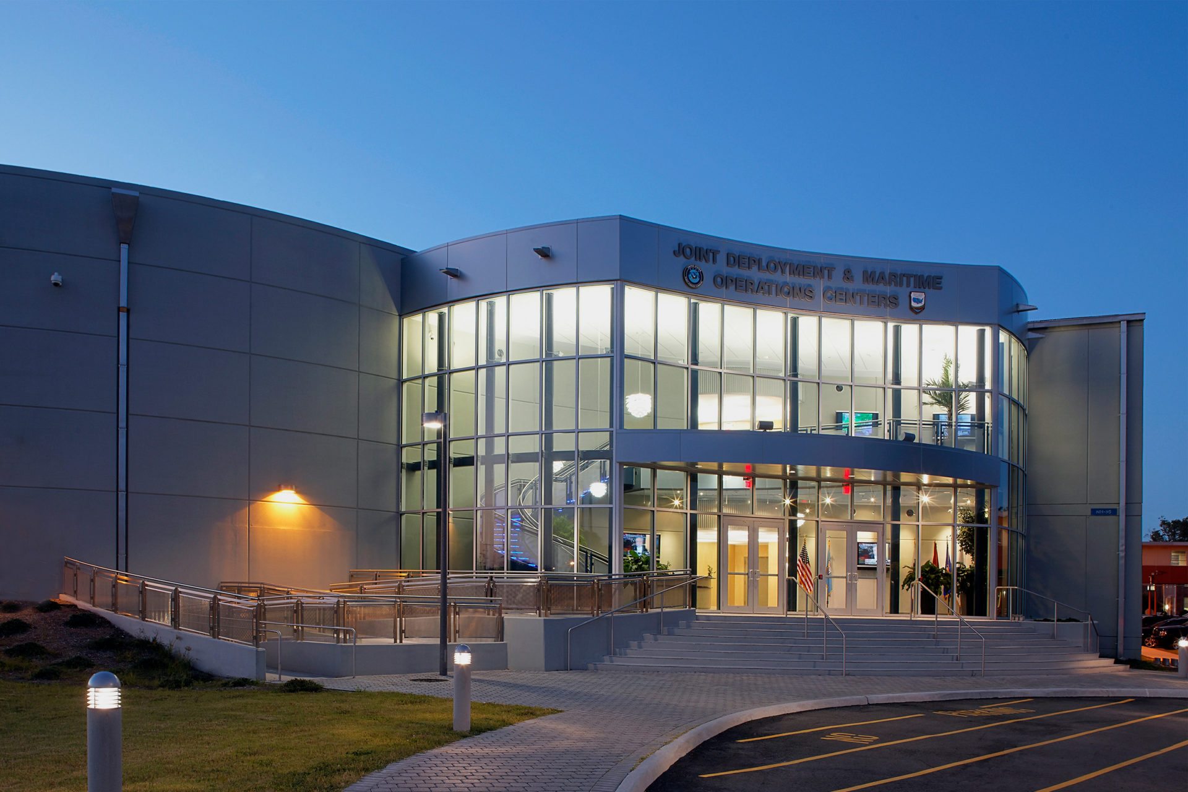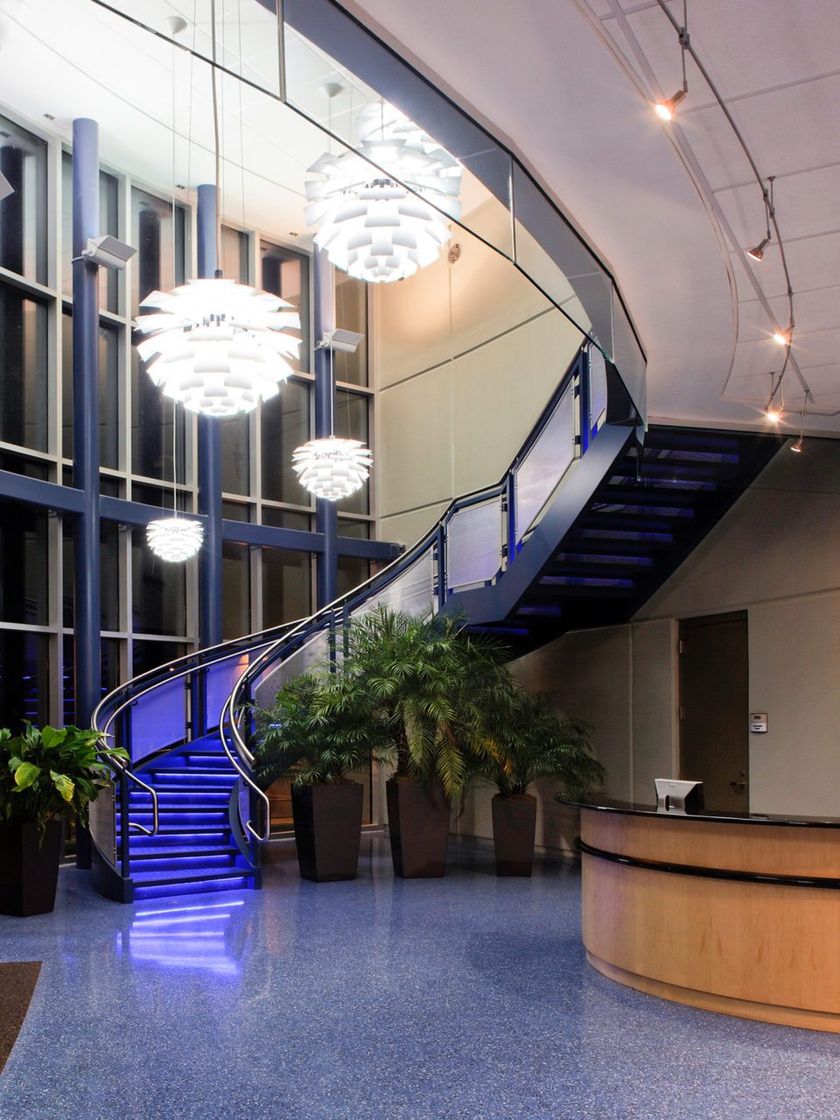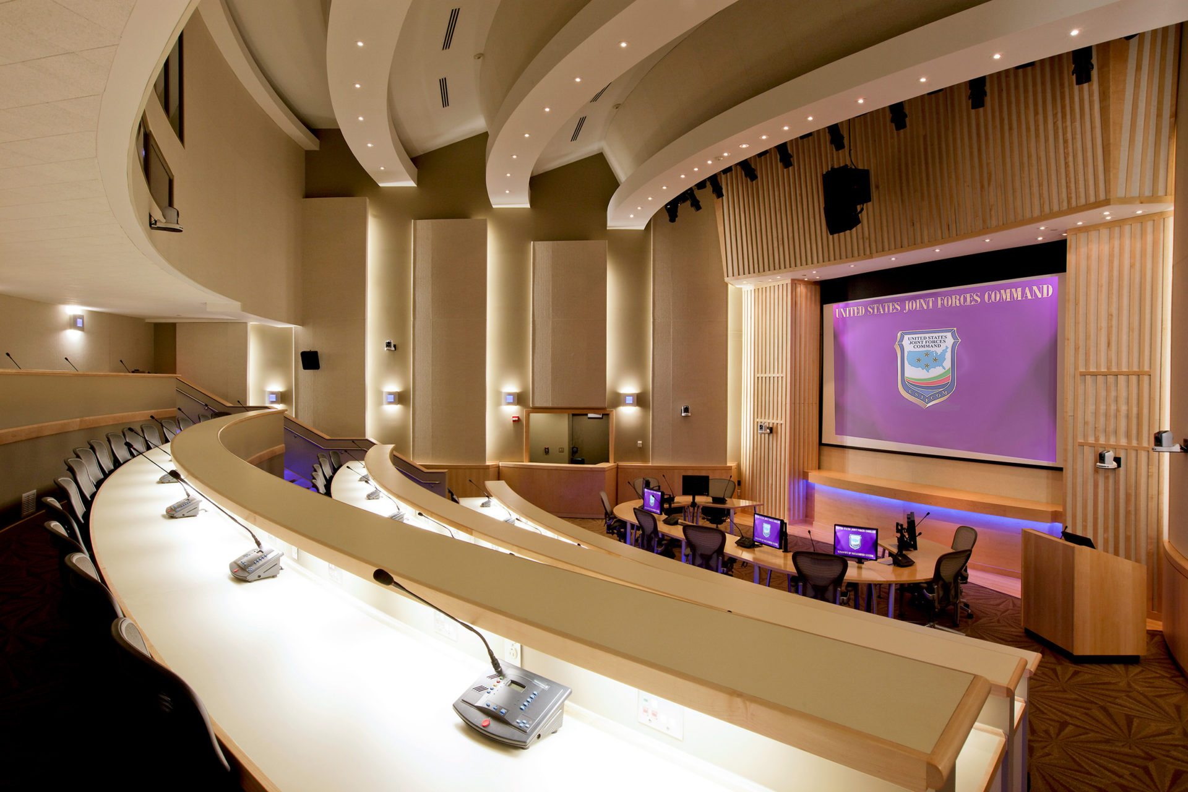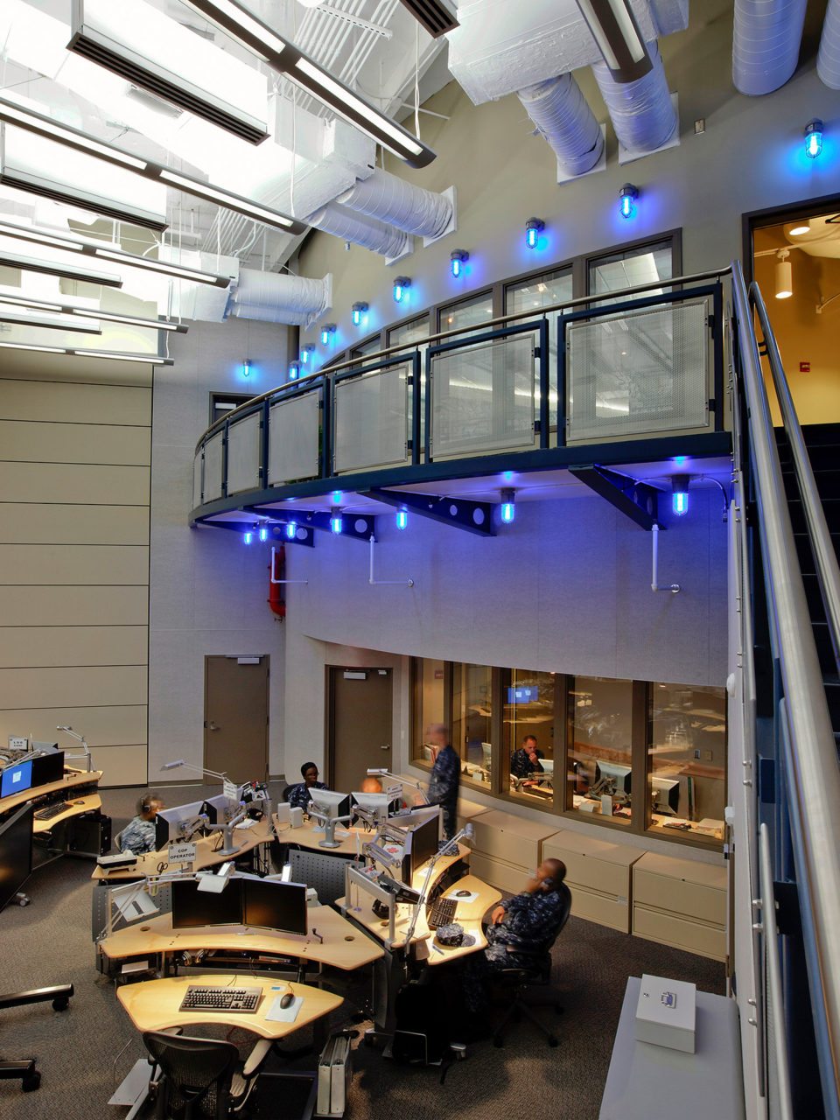Designed to create a high-performance, healthy work environment supporting maximum operational efficiency, the combined Command Center for the U.S. Joint Forces and Fleet Forces encompasses a two-story, 20,182 square foot addition and the renovation of nearly 30,000 square feet of the southern end of building NH-95. This project expanded and modernized these spaces to serve as a world-class, state-of-the-art facility for the two Commands.
Representative of a collaborative partnership from the Joint Forces and Fleet Forces to the design relationship, Clark Nexsen served as the architect and engineer of record, working with Applied Minds, Inc., who envisioned the architectural and lighting design concepts. The Clark Nexsen integrated these concepts with the lighting controls, emergency lighting, electrical power systems, and overall architecture of the project to create a secure operational space.
The resulting facility emphasizes flexibility and collaboration, featuring indirect ambient lighting, task lighting, and sound absorbing finishes to create a visually and acoustically serene work environment. Featuring a data center, offices, and controls space, the new combined Command Center meets the client’s objectives for a high-performing, safe, and health-focused workplace.
Awards
HRACRE Excellence Award, Best Interior, 2010



