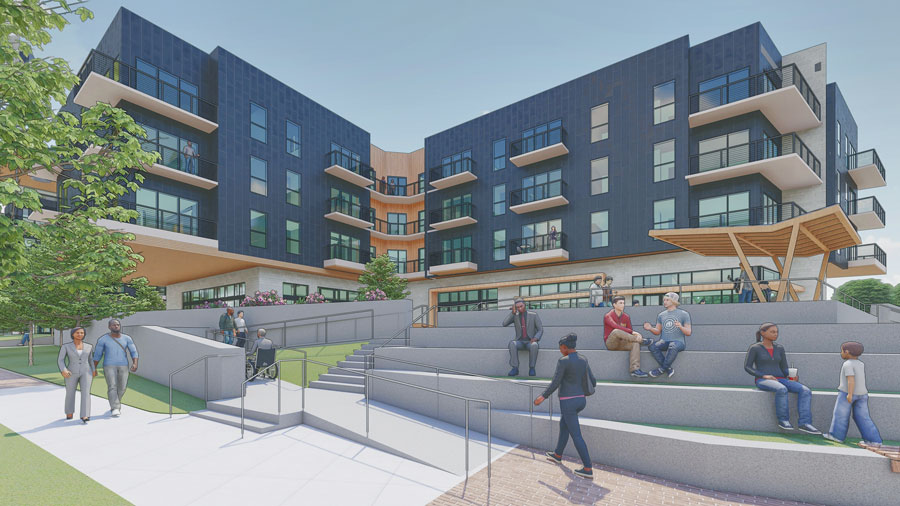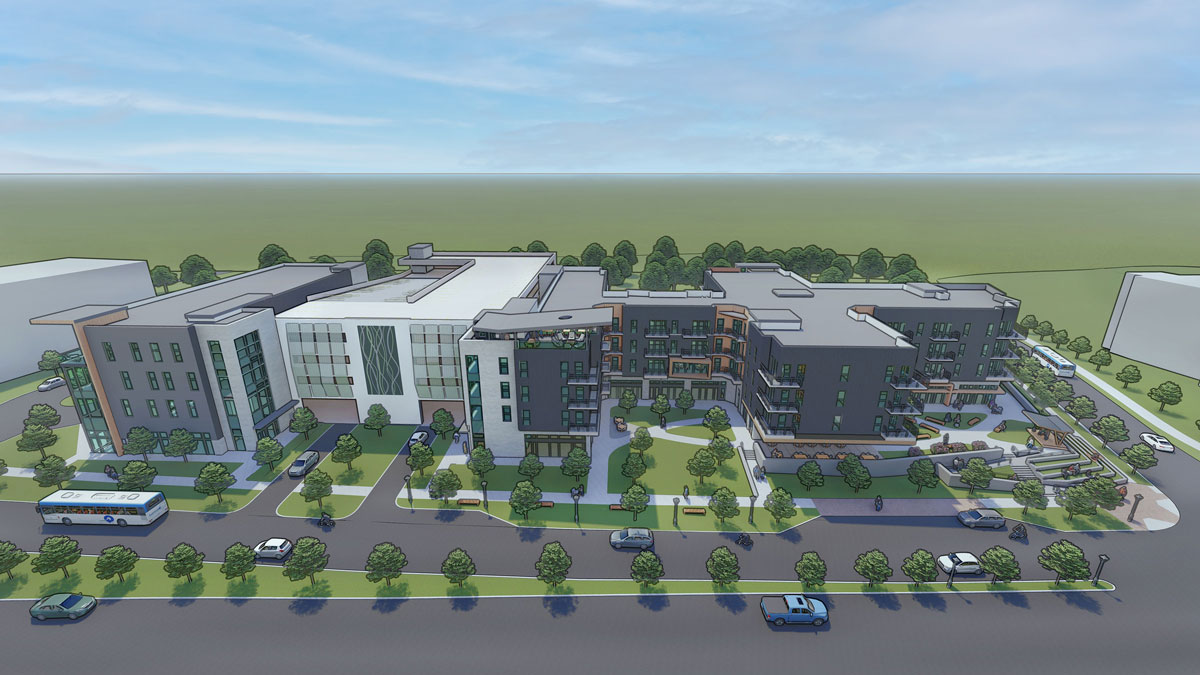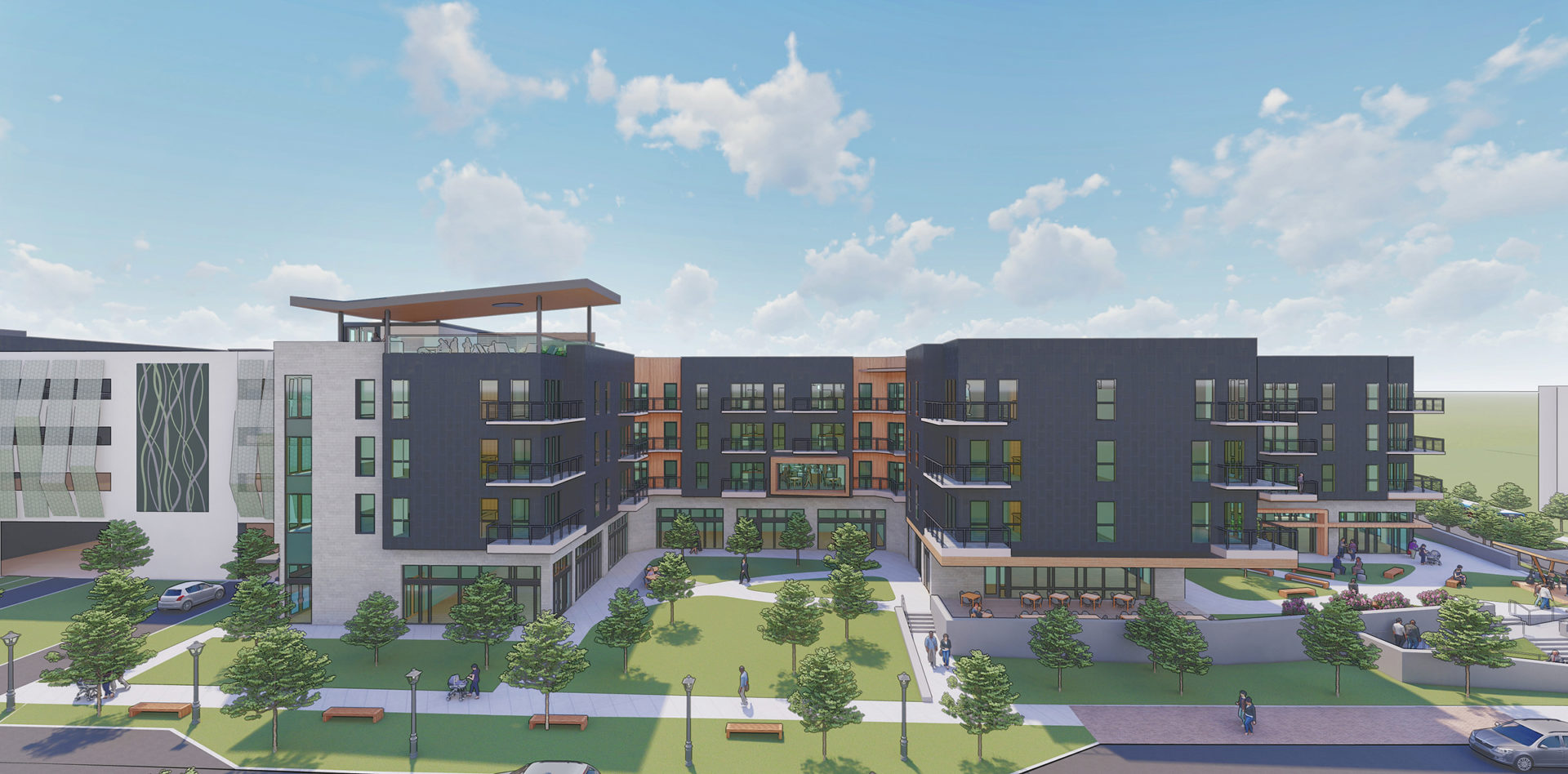The Resurgent is a substantial, multi-phase mixed use development that will include apartments, retail, office space, and parking. The first off-campus development led by the North Carolina A&T Real Estate Foundation, the project is designed as a market rate mixed-use development and is envisioned as a catalyst for economic development in East Greensboro.
Located adjacent to the NC A&T campus along East Market Street, The Resurgent will encompass three buildings – a four-story, multi-family building with ground floor retail, a four-story office building, and a parking deck. The multi-family building will feature 71 apartments with a mix of studio, one, and two-bedroom units. Notably, 20% of these units will be reserved as affordable housing. Building amenities include a private elevated courtyard, roof terrace, game room, fitness room, dog park, and dog spa. The design emphasizes sustainability, using recyclable/cradle-to-cradle materials, regionally conscious landscaping, and thermally efficient construction.
Size
294,000 SF
Completion
Anticipated 2024
Services
Architecture, Electrical, Fire Protection, Interior Design, Mechanical/Plumbing, Structural, Telecom
Planned to support NC A&T University and the surrounding community, this mixed-use project will include apartments, parking, retail, offices.
A Catalyst for Economic Development
The Resurgent is the first off-campus development led by the North Carolina A&T Real Estate Foundation and is designed as a market rate mixed-use development. With its roots in a collaborative strategy between the East Greensboro Renaissance Community Advisory Committee and the NC A&T Real Estate Foundation, the project is envisioned as a catalyst for economic development in East Greensboro.

Tiered public seating rises from the sidewalk level to the plaza space, with adjacent steps inviting pedestrians up into the development.

Creating Connections to Green Spaces
The form of the building is intended to engage the community and residents, creating multiple outdoor plazas that offer space for dining and clear connections to green space and walking paths. A pavilion is planned for the main retail plaza that will provide entertainment options for community residents.
