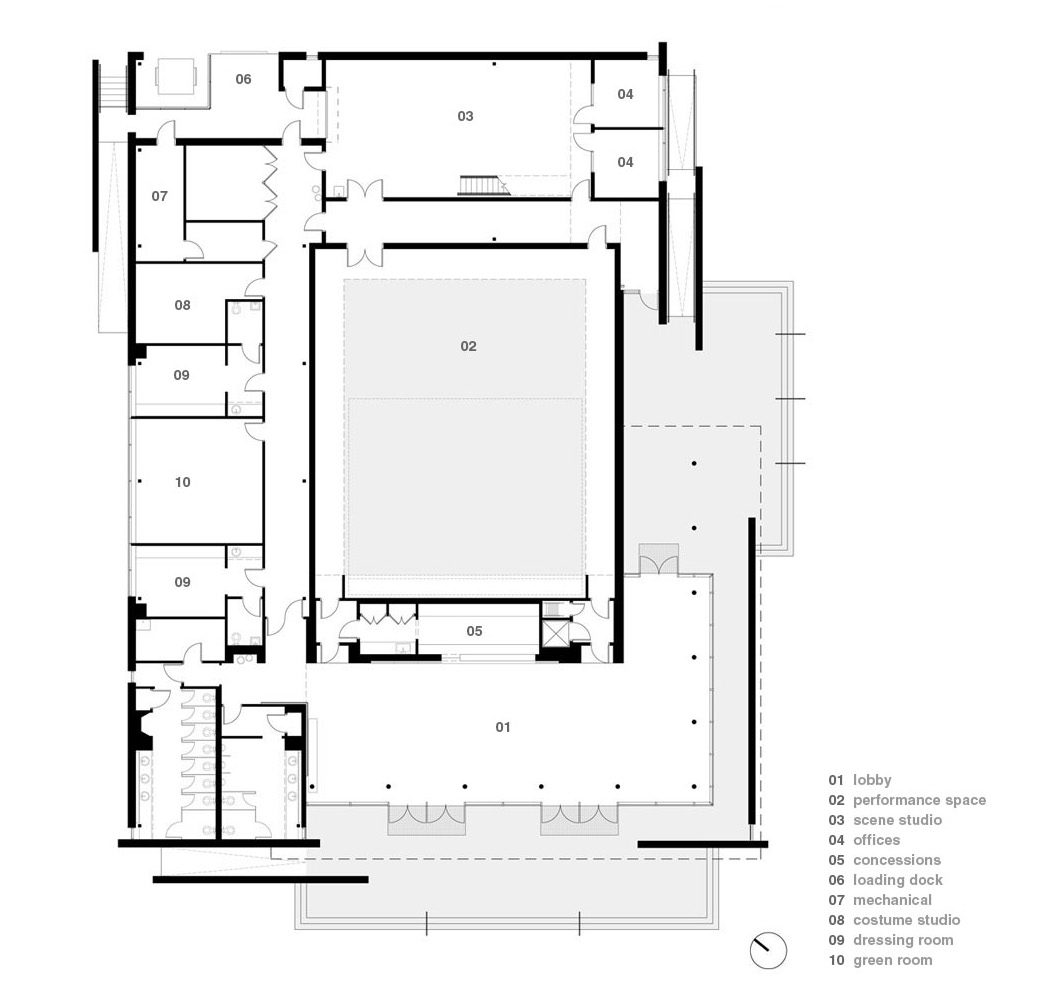The Barton College Studio Theatre establishes a home for a burgeoning theater program at this small liberal arts school in eastern North Carolina. Owing to its location on the campus, the theater creates two spaces: one fronts the campus’ iconic chapel, the other works in conjunction with the Fine Arts and Music Building to create an arts quad where theater patrons, actors, and students mingle before and after performances. The shifting asymmetrical wall planes of the building exterior attempt to visually represent the energy and dynamic nature of the theatrical performance. The black box itself is a simple, flexible performance and teaching venue allowing great variability in stage and seating configurations. The project addresses both programmatic and spacial complexity on a modest budget.
The glass enclosed lobby offers a generous, light-filled counterpoint to the black box. A series of bypassing brick walls and terraces extend into the courtyard, anchoring the building to the site. Brick used for the project blends in color and texture with the architectural heritage of the campus. A sheltering roof plane extends overhead providing a visual connection and shade for the lobby and outdoor terraces.
Awards
2013 AIA Triangle Merit Award
2011 National Brick in Architecture Bronze Award
2010 Brick Industry Southeast Region Merit Award






