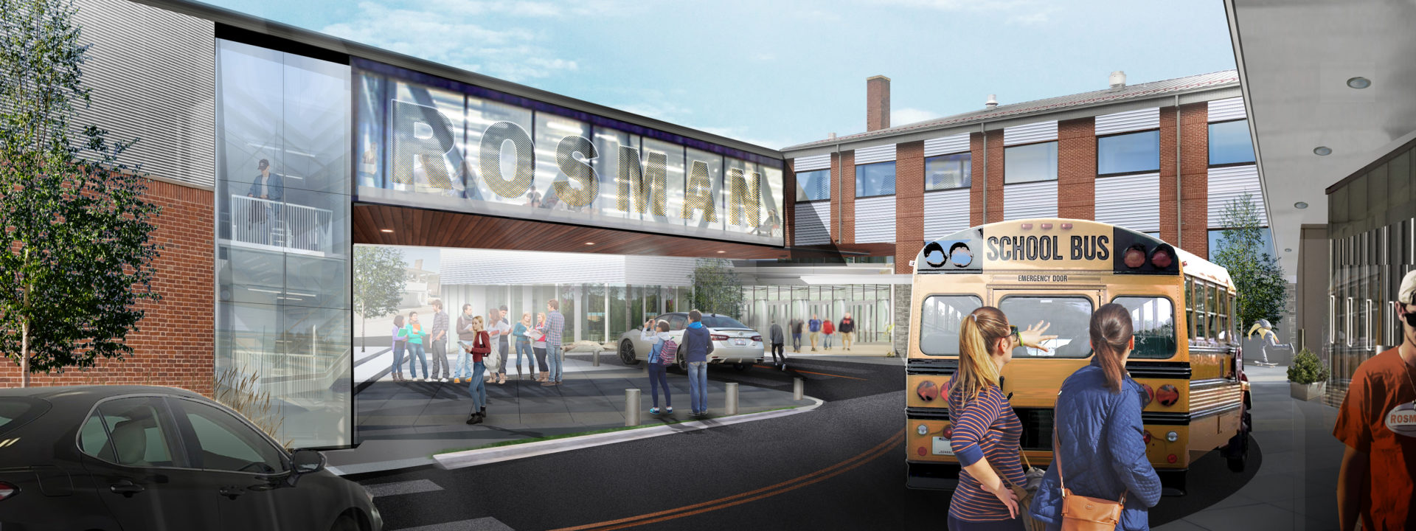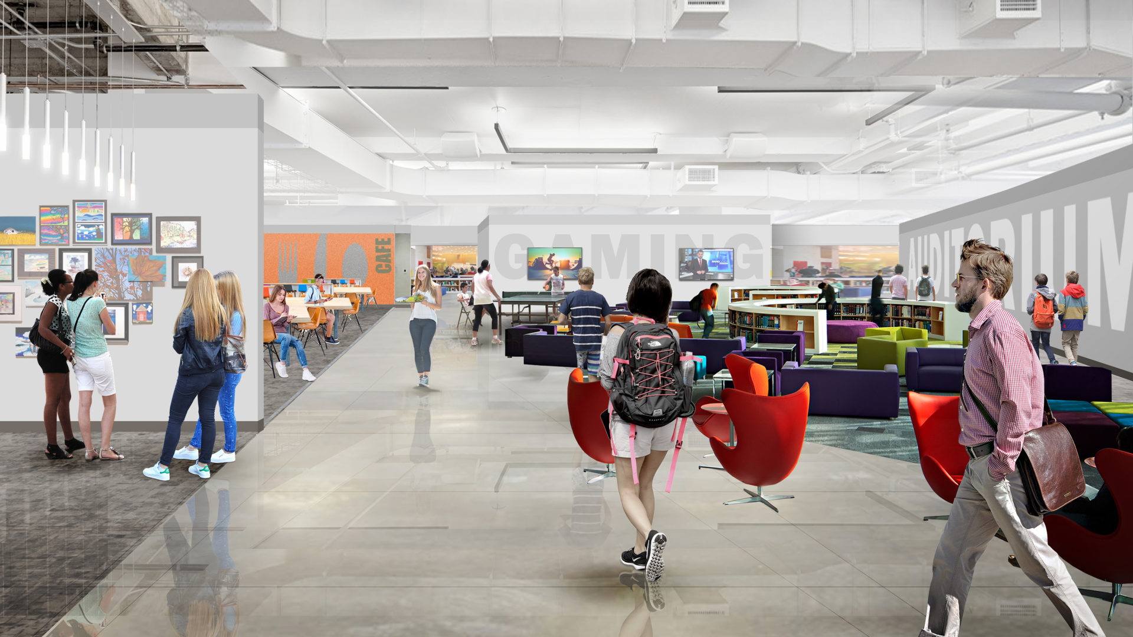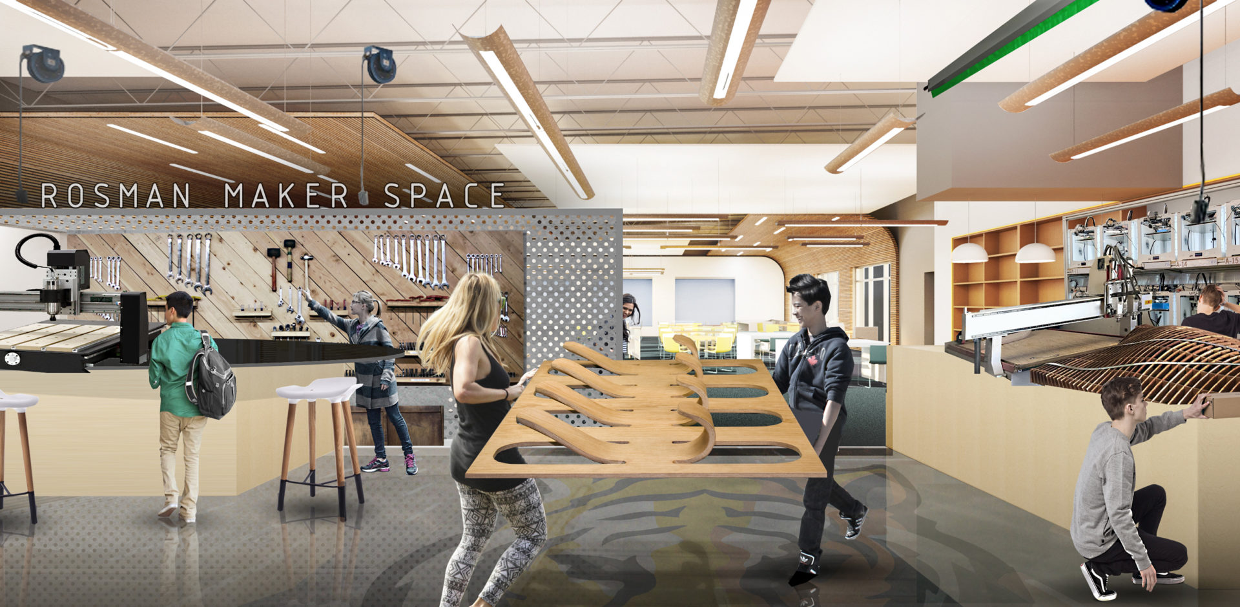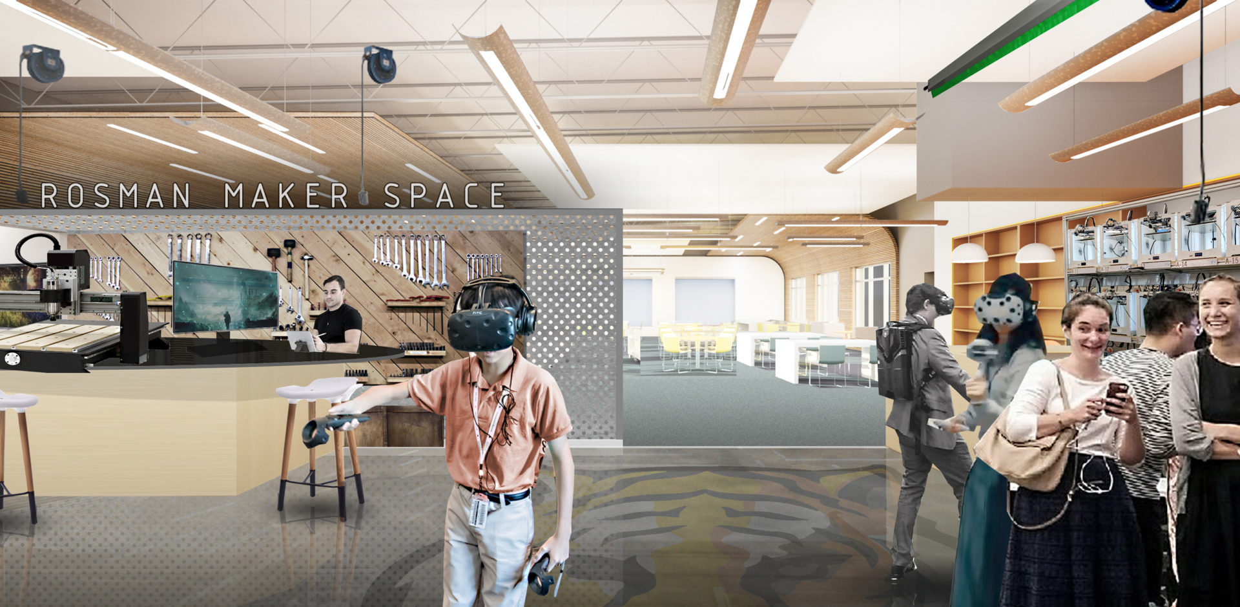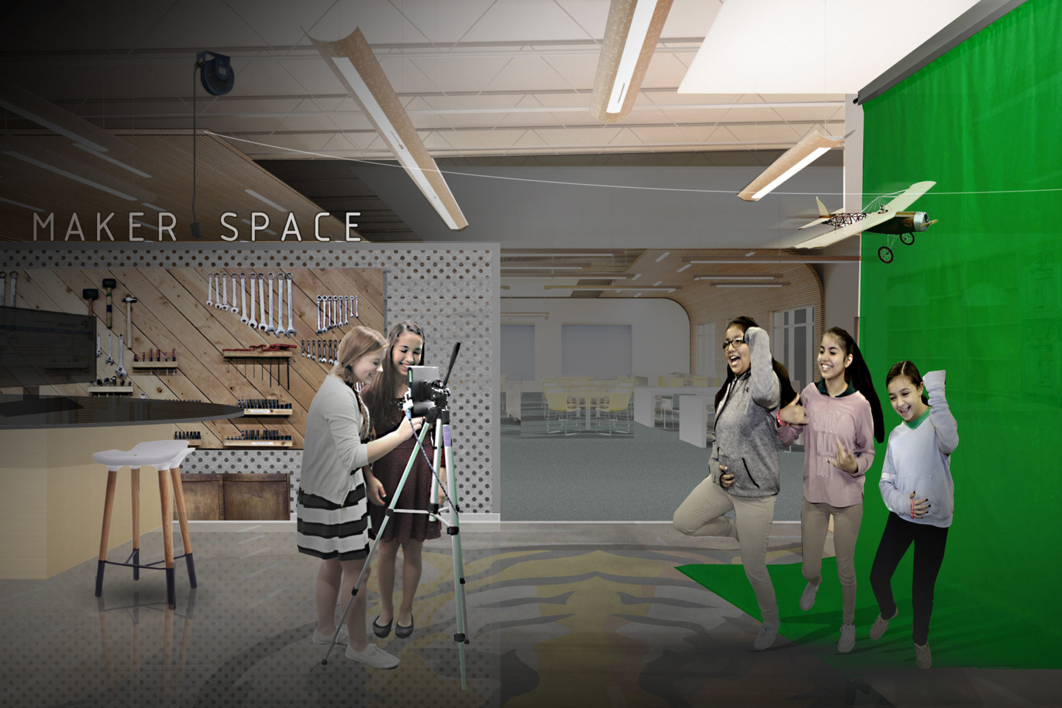In 2015, we were commissioned to perform a conditions assessment and advanced planning exercise for the existing campus of Rosman High School. Efforts during this initial phase included a detailed conditions report, a Department of Public Instruction building assessment, cost benefits analysis for renovating or constructing new facilities, and phasing analysis for onsite construction associated with an occupied site. Following our initial work, this project has moved into schematic design. Currently, the project scope includes new construction for approximately 1/3 of the project, while maintaining and renovating the remaining 2/3 of campus.
Largely constrained by site boundaries and topography, construction will be phased, building the new portion first, relocating students into the new facilities, then renovating the existing facilities. New student drop off and single point entries are being added to the project, increasing student and staff safety. Major programmatic elements such as the Career and Technical Education Classrooms, dining facilities, and media center are being organized to allow centralized access for students. These efforts will minimize the distance between classes and enhance the learning environment for both middle and high school students.
