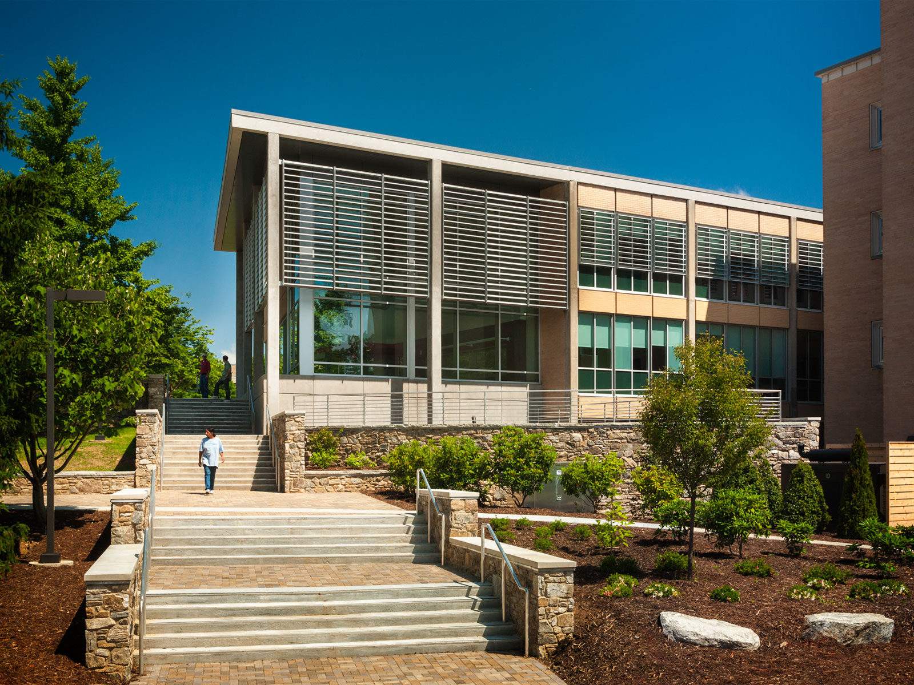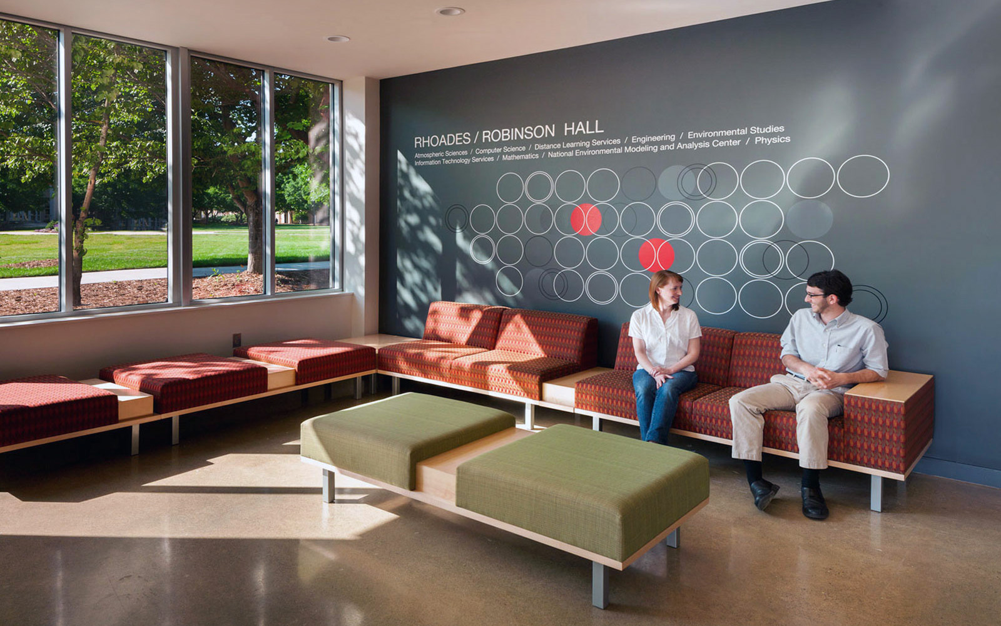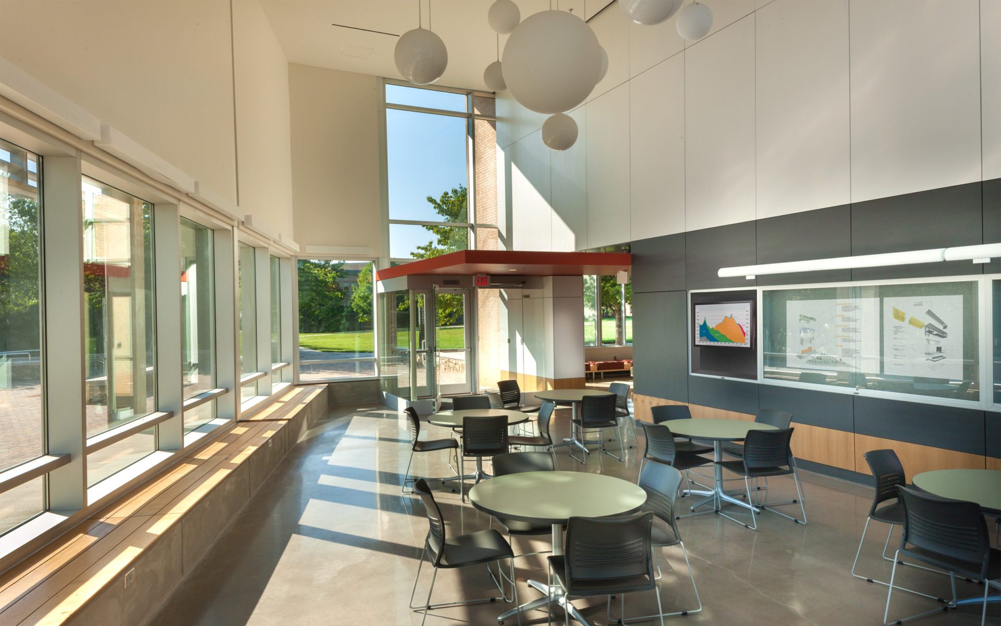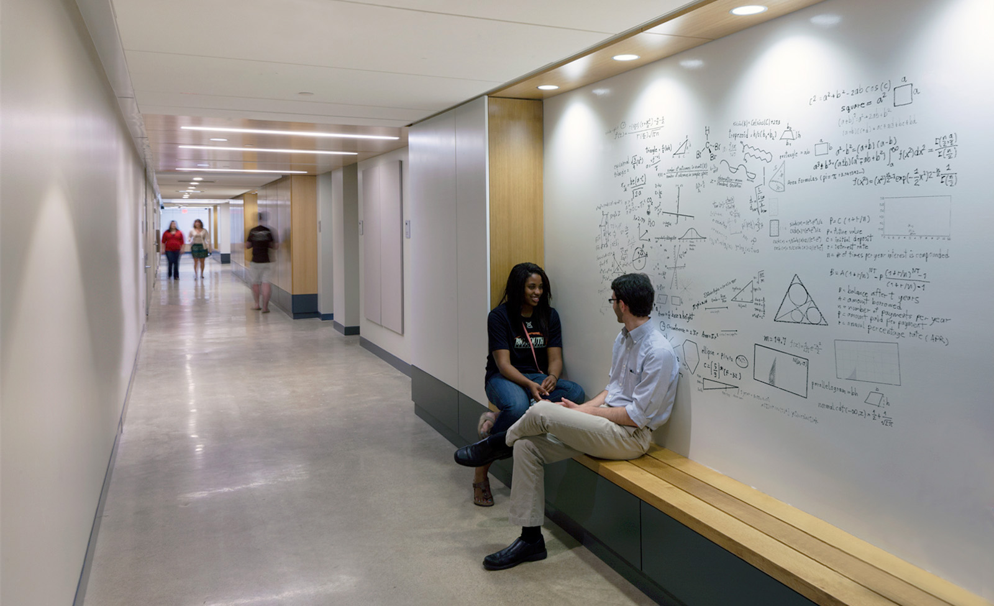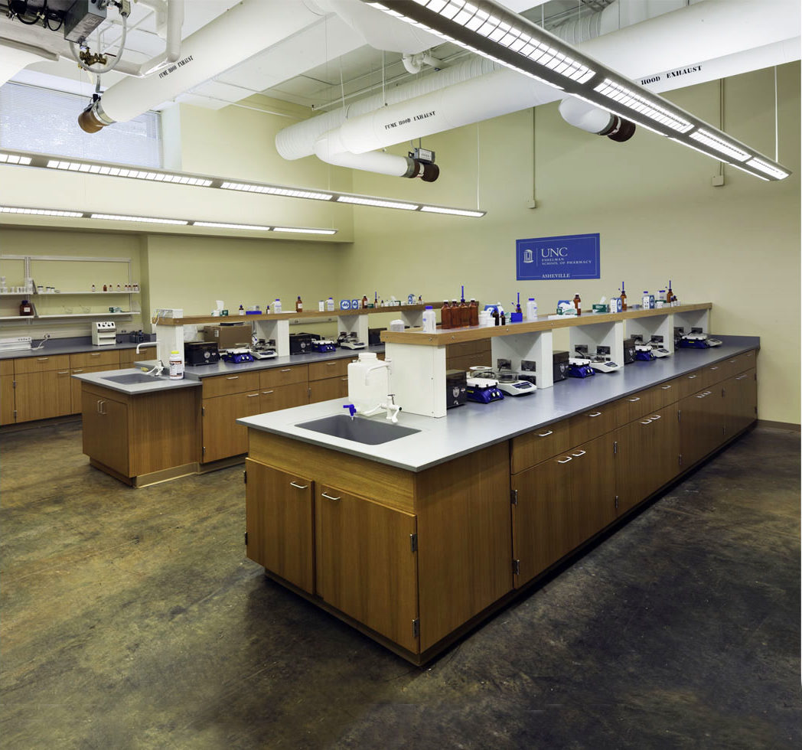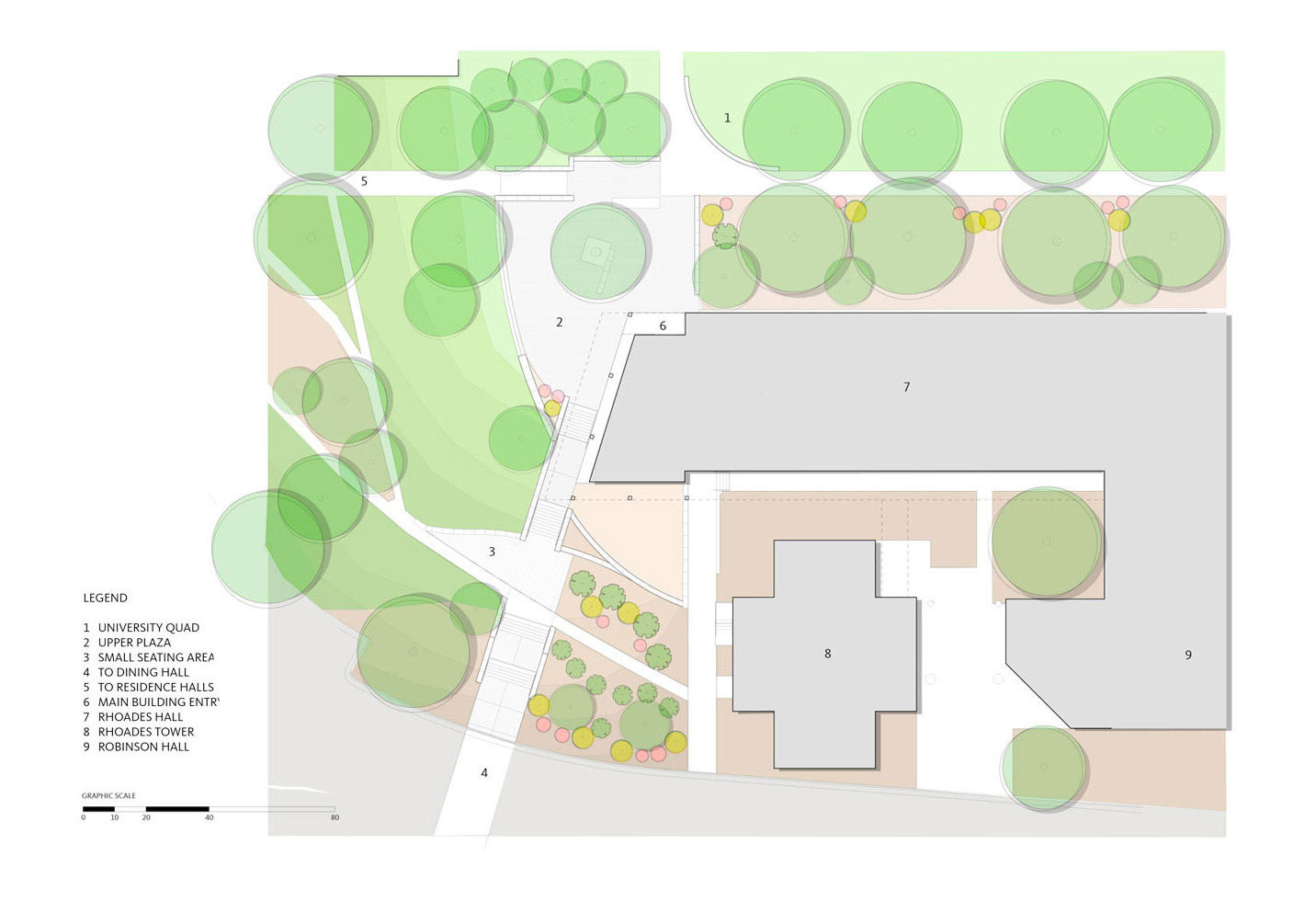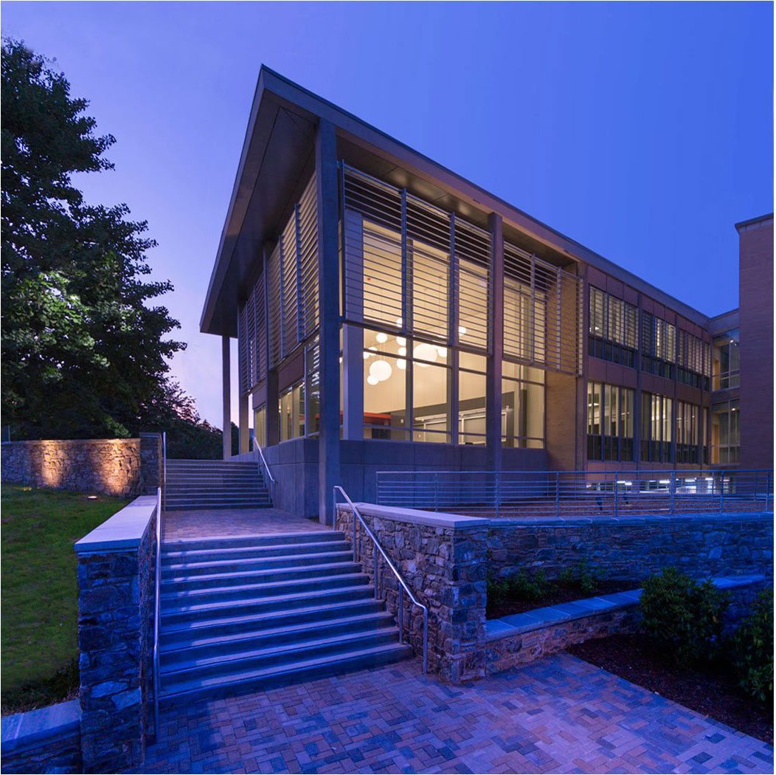One of two original buildings on the UNC Asheville campus, Rhoades Hall is prominently located on the main quadrangle. UNC Asheville partnered with Clark Nexsen to renovate this facility, transforming it into a state-of-the-art, sustainable academic building. The facility has been upfitted with new classrooms and teaching and research labs, including a high-tech robotics engineering lab. White boards along the hallways provide informal space for student-faculty exchanges as does the two-story glass-walled study area at the building’s entrance.
The skin of the building has been updated for a more modern, current aesthetic that complements the original construction and surrounding campus context. A new addition was designed to serve as both a new entrance into the facility and as a vital link between the quadrangle on one side and student housing and services on the other.
As the first substantial renovation to this facility since its construction in 1961, this overhaul enhanced the student experience and entailed aligning the building with UNC Asheville’s vision for sustainability. The design team developed a multi-phased building plan accommodating construction phasing, temporary relocation of departments, and final placement of departments, all while the building remained partially operational.
From academic function to energy efficiency, the Rhoades Hall renovation sets a high standard. Accurate energy modeling in the design phase set the stage for informed decisions that have improved efficiency, resulting in cost savings for the university as well as minimized environmental impact. The facility is LEED Gold certified and was the first LEED certified building on campus. Noteworthy sustainable elements include:
- 40% reduction in electricity use for a classroom building of this size (particularly noteworthy as the maximum projection for a renovation is typically 35%)
- 275,000kwh in electricity saved, which would power another classroom building of this size for an entire year
- 40% reduction in water use compared to a typical classroom building of its size, saving 116,000 gallons of water per year
- 34 geothermal wells were added under the Quad to support heating, cooling, and hot water for this building and four additional buildings on campus
- 10,000 gallon underground rainwater cistern collects water for the building’s low-flow toilets, and no potable water is required for the toilets
- For more than 50% of the year, typical classrooms and offices are illuminated with natural light alone
- Occupancy monitors control lighting, and an improved building envelope and larger windows add daylight while reducing energy costs
- 35% reduction in total energy use
Awards
AIA North Carolina COTE Award, 2020
Structural Engineers Association North Carolina Excellence in Structural Engineering Award, 2016
