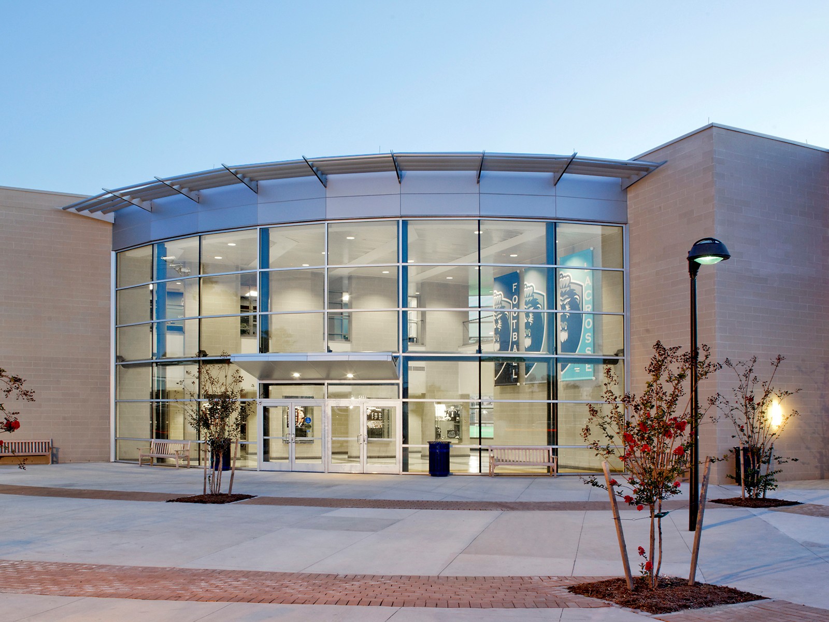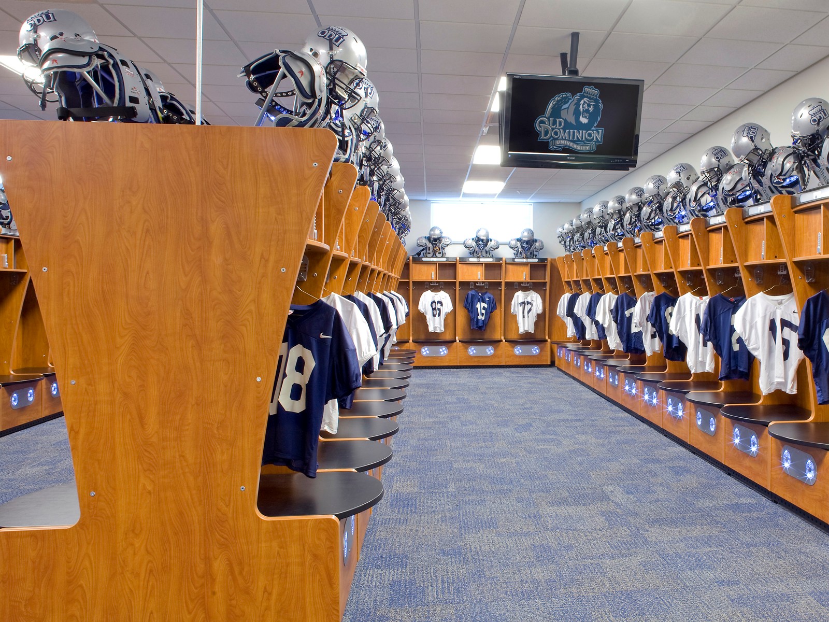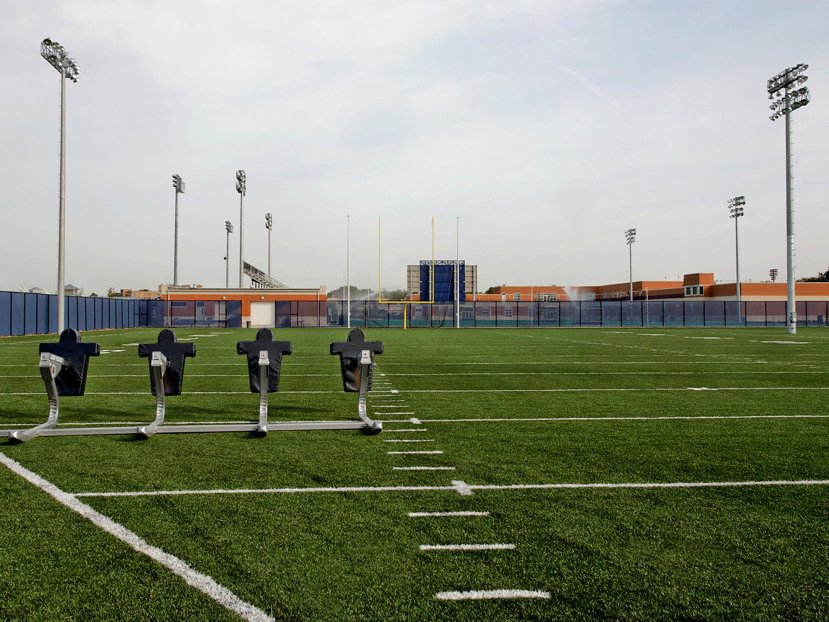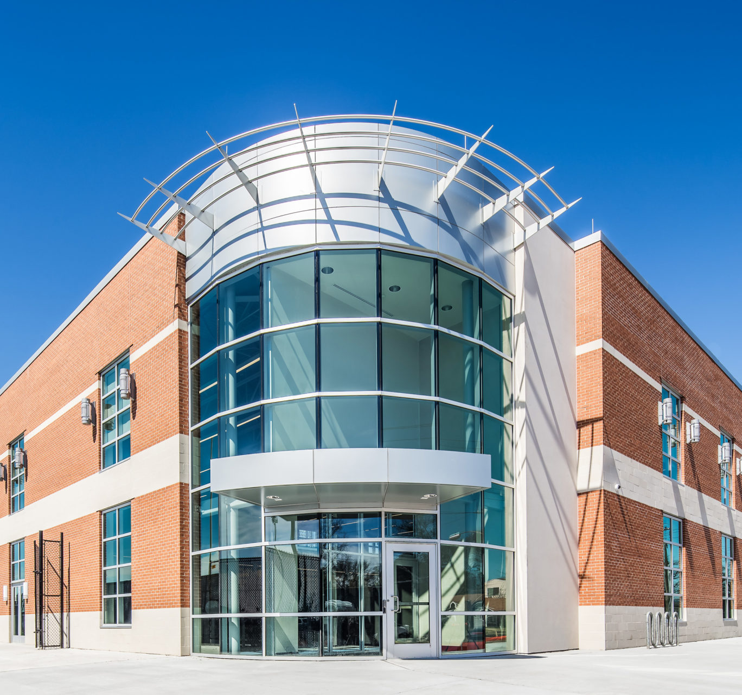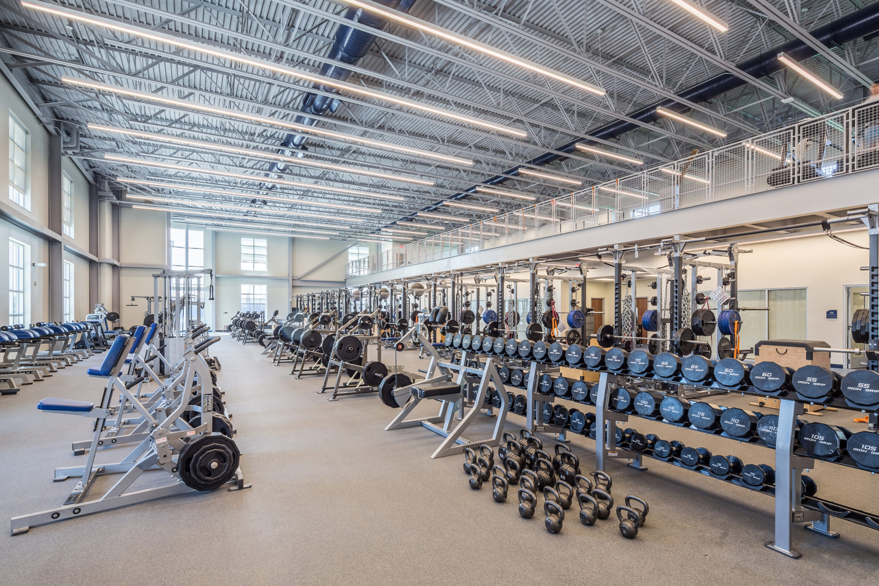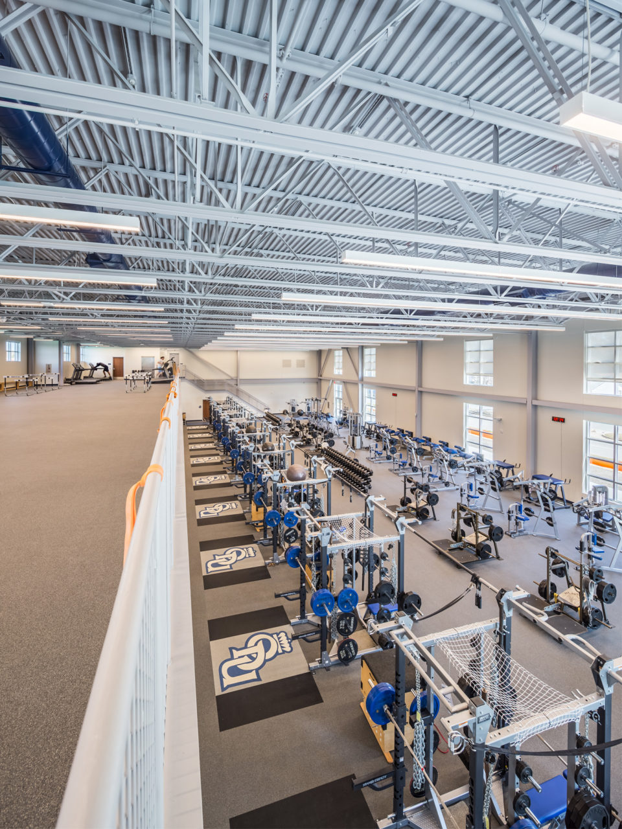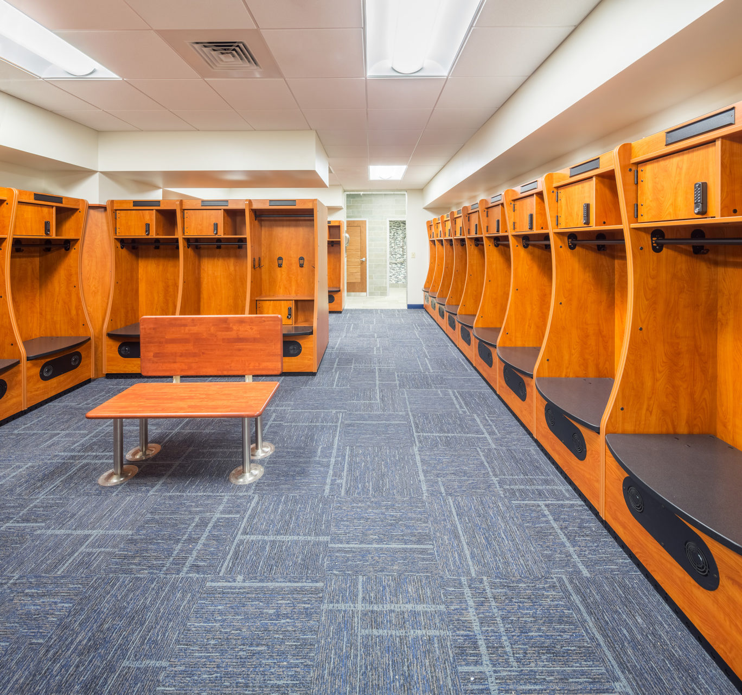2017 Expansion
With Old Dominion University’s athletic programs experiencing significant growth related to advancement to new conferences, additional athletic training space was needed to support student athletes both on the field and in the classroom. The L.R. Hill Sports Complex, completed in 2008, continues to be a key facility contributing to the success of the football, lacrosse, and field hockey programs.
This 17,000 square foot expansion to the existing facility expands programming with a new sports performance training center and a spa-like football coaches’ lounge. The new coaches’ space offers the additional room needed for the growing staff with modern, spa-like showering facilities and increased lounge spaces. The sports performance training center encompasses a large, open weight room, cardio area, sprinting mezzanine, and nutrition center. The light-filled space also features a throwing wall, where athletes can build strength by throwing medicine balls against a CMU wall, as well as cutting-edge technology such as iPads used for analyzing running form on the sprinting mezzanine.
The design exposes the steel structure of the building to align visually with the weight room culture of strength and toughness. The concept emphasizes transparency, with minimal visual barriers throughout the space. Additionally, this addition establishes a new gateway to campus with its Southeast corner on Powhatan Avenue. Featuring all LED lighting, among other sustainable elements, the addition is designed to LEED Silver certification.
2008 R.L. Hill Sports Complex
Designed to support the growth of athletics at Old Dominion University, the L.R. Hill Sports Complex provides a high quality practice and training facility for current and future student athletes. Home to the field hockey and women’s lacrosse programs as well as the football practice quarters, the complex features a 6,500 square foot weight room, a 3,000 square foot training room, football offices, meeting rooms, and locker rooms. Throughout the complex, the design is intended to create and reinforce the visual identity of ODU athletics. The bright, open main lobby welcomes visitors and provides connectivity with collegiate banners that are visible inside and outside the facility due to the glazing and strategic accent lighting.
The complex features a variety of seating options and both game day and practice fields. The centerpiece is a game day field hockey and lacrosse field with seating for 1,500, as well as a second story balcony off the main building that overlooks the field. A 100 yard practice field, 60 yard practice field, and capacity for an additional 1,500 temporary seats complete the outdoor spaces. While the practice fields use natural turfgrass, the design and execution of the playing field conforms to strict USA Field Hockey Association requirements, using an artificial turf playing surface. In addition to providing high quality space for ODU’s football, field hockey, and lacrosse programs, the facility regularly hosts national field hockey competitions.
Photos 1 to 3 are of the original R.L. Hill Sports Complex; photos 4 to 6 are of the 2017 expansion.
