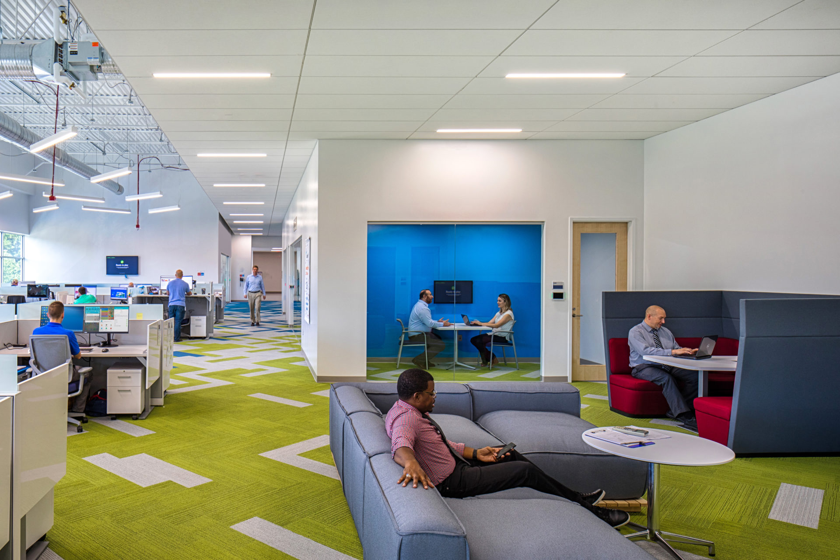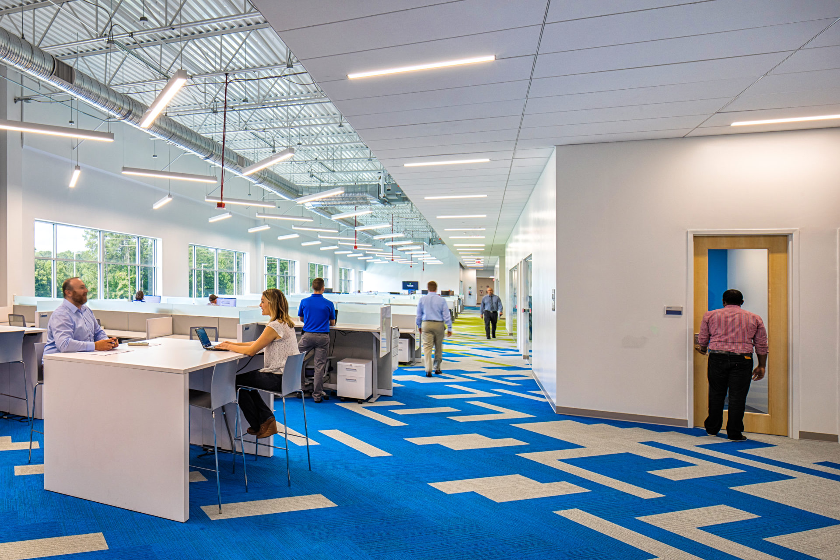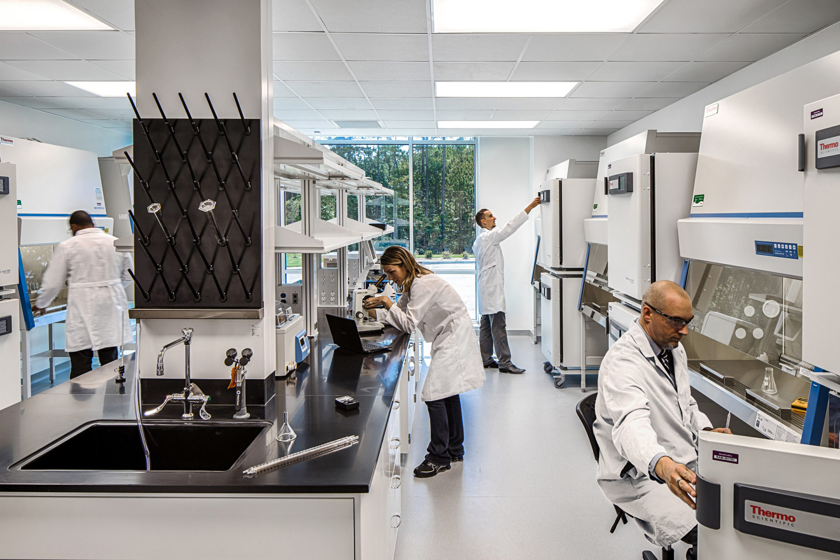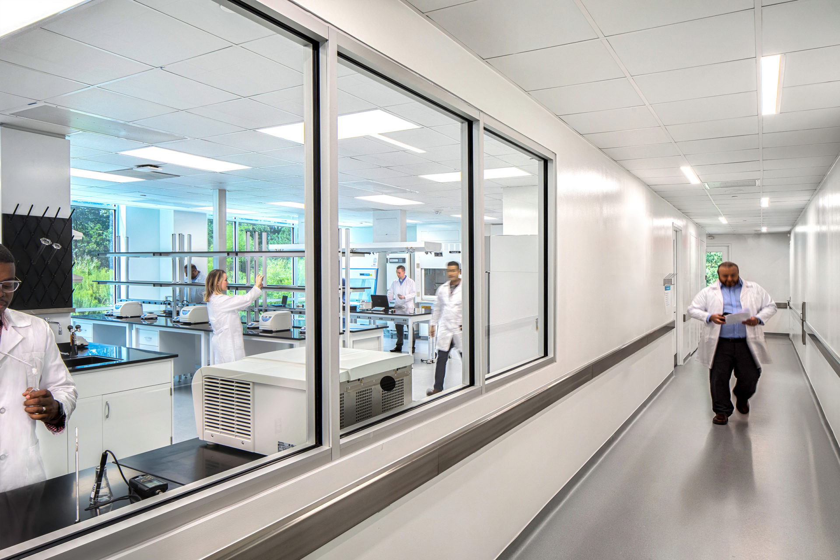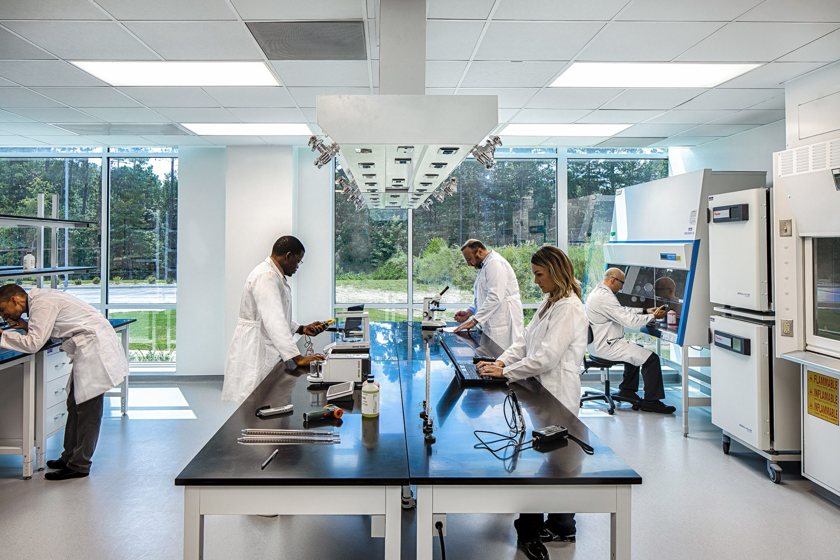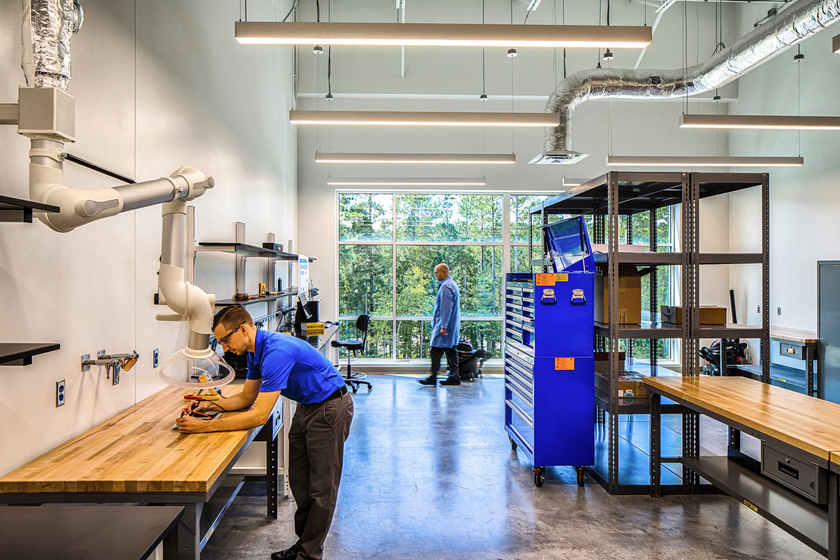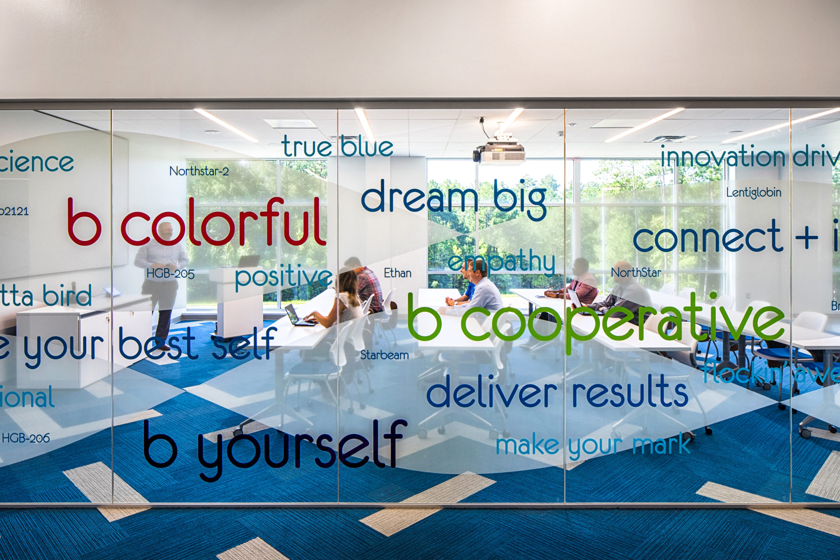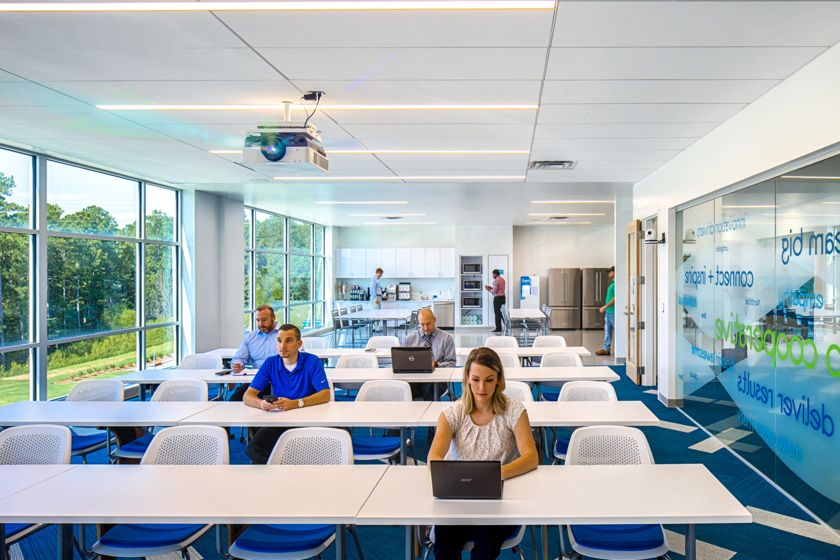This upfit transformed a two-story shell building into a state-of-the-art commercial manufacturing, laboratory, and office space for a confidential pharmaceutical client. The new facility supports the client’s vector manufacturing for gene therapy activities, including fill finish and vial inspection operations.
The technical requirements for this facility were substantial. The first floor houses 15,000 square feet of quality control laboratories and 38,000 square feet of cleanroom manufacturing spaces with an ISO-8 (Grade D) classification in corridors and an ISO-7 (Grade C) classification in all production suites. Laboratory spaces are BSL-2 biosafety and biosecurity and are arranged in a sequential layout, allowing product to move fluidly from one testing area to the next. The progressive testing conducted in the quality control labs is paramount to assuring confidence in the final product.
The manufacturing suites follow a similar sequential product flow as the laboratories and feature the built-in capability to seamlessly upgrade to full-scale production in the future. Initially, the client is utilizing the suites as a single-use facility relying on disposables, but the ability to easily scale up with demand is critical. Additionally, this facility has a bio-kill and pH neutralization waste system, WFI system, large cold storage rooms, and material distribution.
Beyond the technical requirements, promoting a healthy work environment was a central goal. To support the mental well-being of the employees working in quality control labs, these spaces are located along an exterior wall and feature floor-to-ceiling glazing, allowing daylight to flood in. The natural daylighting aids in productivity, translating into enhanced quality control. In the administrative offices located on the second floor, abundant natural light filters into the open office area. Floor-to-ceiling windows, low work stations, and a wide variety of collaboration and meeting spaces create an engaging workspace allowing employees to choose how they work.
Throughout the 25,000 square foot office environment, a bright and playful color palette promotes the client’s brand and a sense of shared purpose. Clean, modern lines and white walls are enlivened by blues, greens, reds, and vibrant graphics intended to inspire the workforce. In addition to the open office layout, a large training and meeting room, kitchen, collaboration spaces, and conference rooms of varying sizes complete the space. Notably, the collaboration spaces are located adjacent to the open office and encourage interaction with a mix of soft seating, high tables, and nooks.
