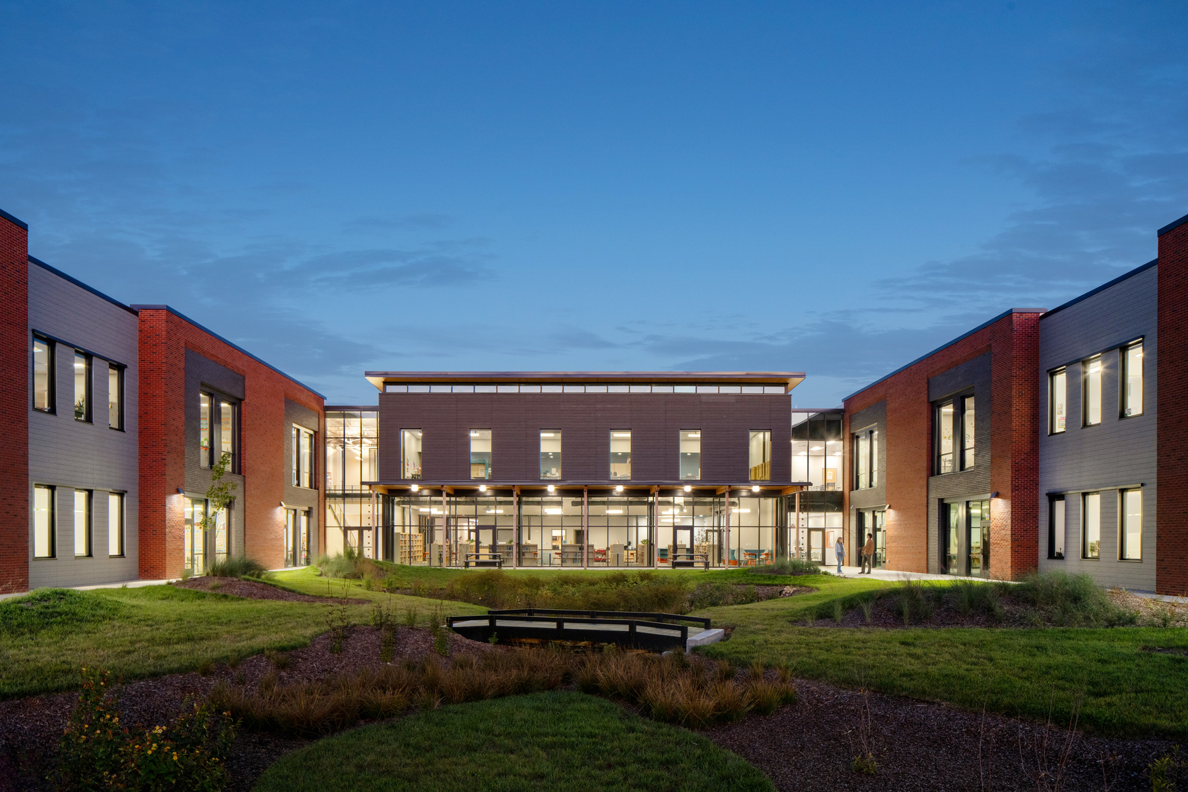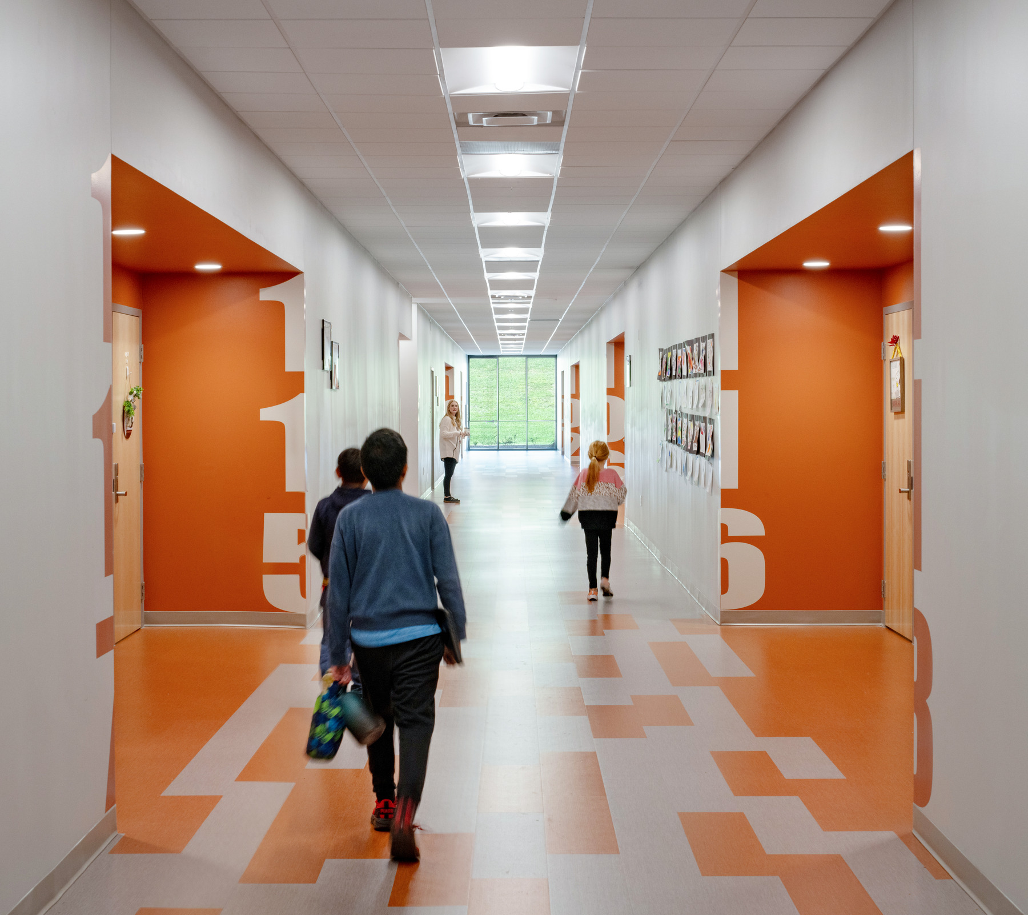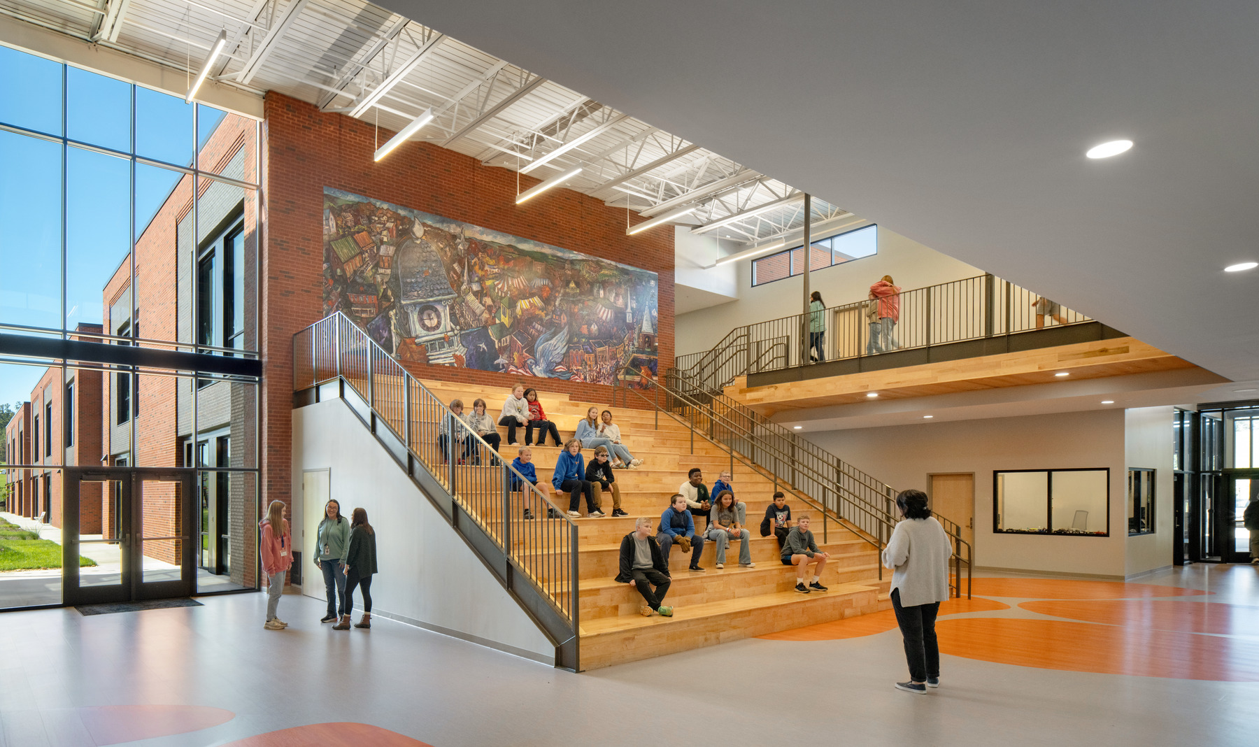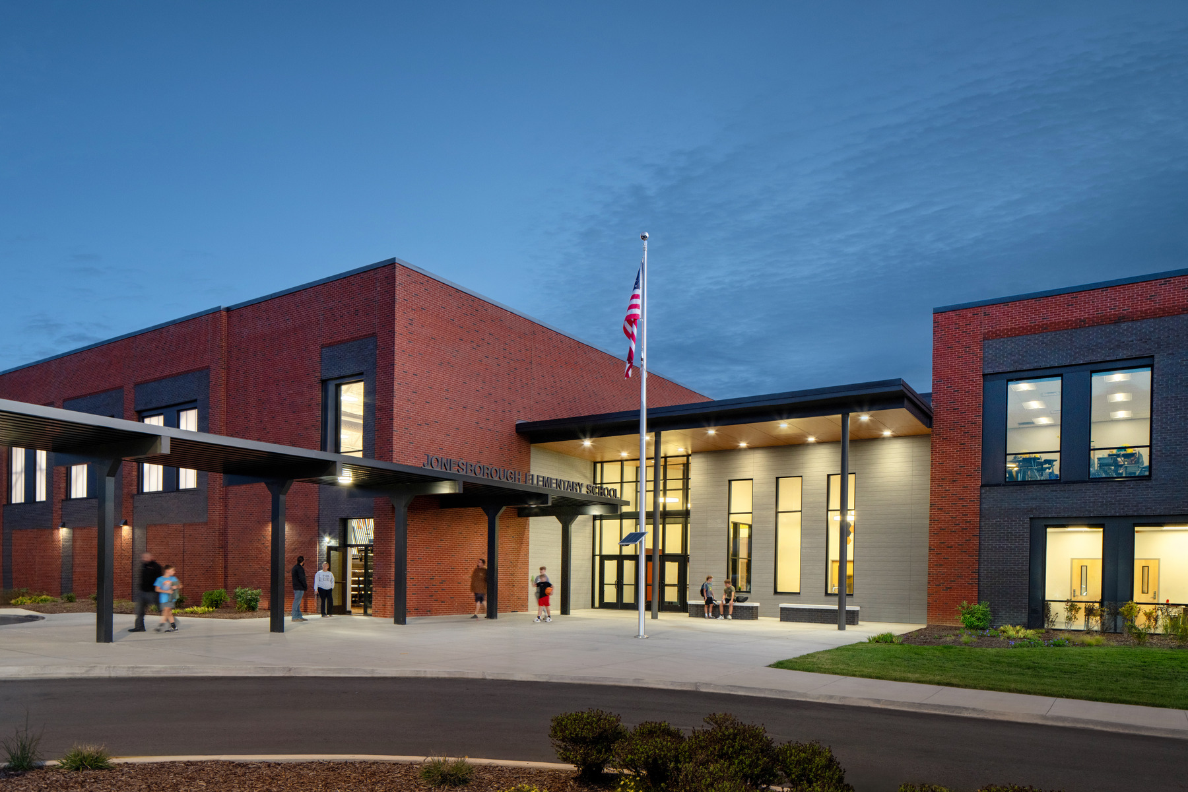The new school for Jonesborough, TN establishes a vibrant, inviting center for 21st century learning, replacing outdated elementary and middle schools that were no longer able to meet the needs of students, teachers, and the community. Serving 1,100 students in grades PK-8, the school features 62 classrooms organized around a garden courtyard and is designed to engage the community through extended learning programs ranging from art to agriculture.
Size
133,000 SF
Completion
2023
Cost
$42 million
Photography
Tzu Chen
Services
Architecture, Interiors

Fostering community pride and involvement through design, community spaces
Located just outside downtown Jonesborough, the design reflects the area’s rich history as a social and political center, agricultural economy, and County Seat. Large, floor-to-ceiling classroom windows set in a brick façade mimic the rhythm of those in the town’s historic brick buildings. The use of wood and a variety of textures and colors also pay homage to the town’s historic fabric.
The public wing of the building, which facilitates community use through two secure entrances, has been dubbed the “great hall” and includes the media center, gymnasium, cafeteria, and a smaller auxiliary gym with a stage. The “courthouse steps” serve dual purposes as learning steps and the monumental stairs to the second floor classrooms. A community-based learning space is available after hours and supports continuing and adult education in the area.


Capitalizing on outdoor spaces for instruction and play
Capitalizing on outdoor space was a priority throughout design. The courtyard is a centerpiece for outdoor learning and is flanked by the two classroom wings. A “reading porch” extends from the media center into the courtyard, offering a quiet space for study that is easily accessible. The rooms for art and music also open to the courtyard.
Playgrounds for different age groups, athletic fields, an educational solar array, walking trails, and a small educational orchard complete the wide variety of outdoor spaces on the school site.

