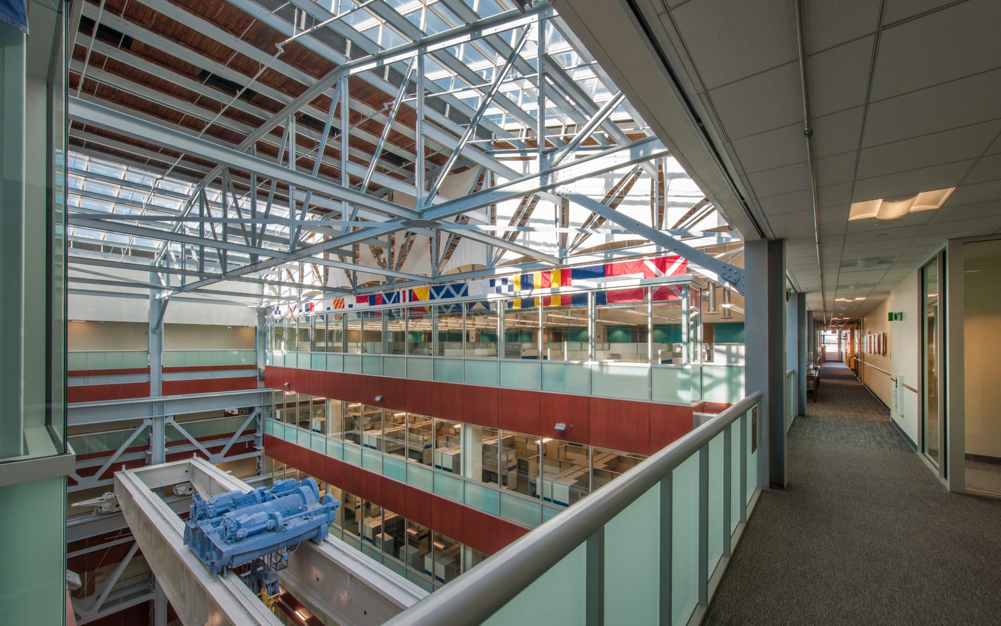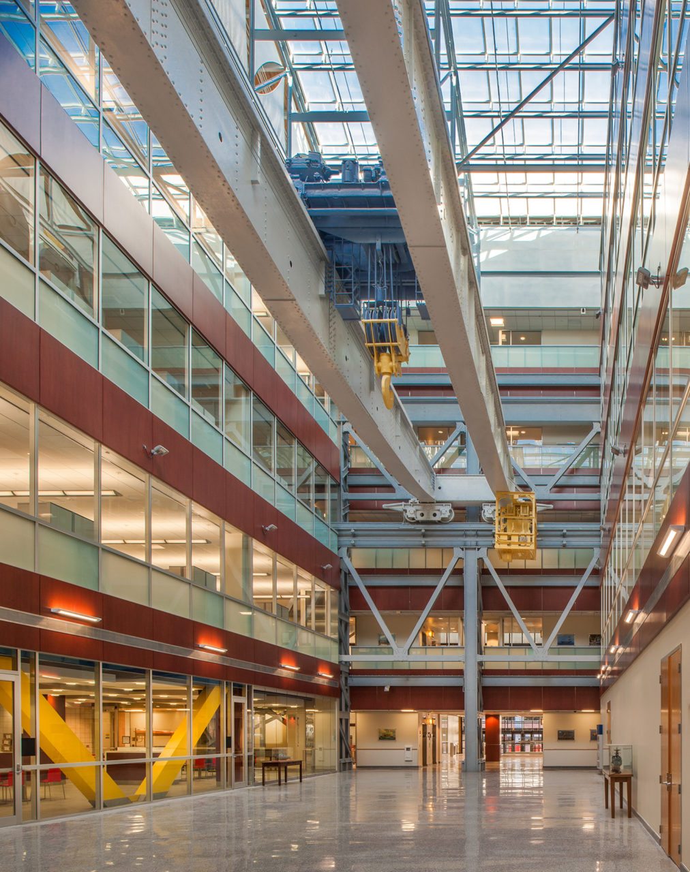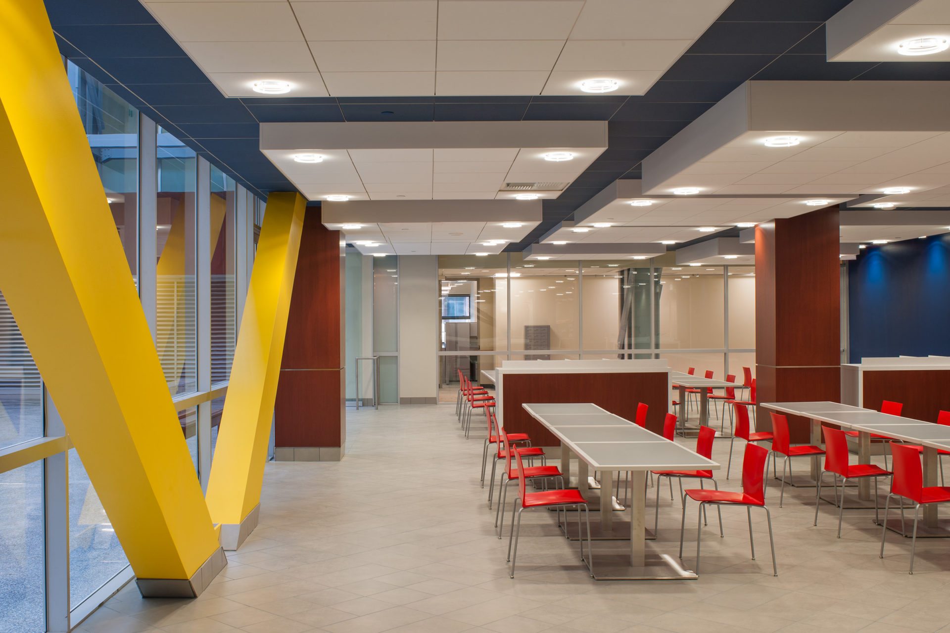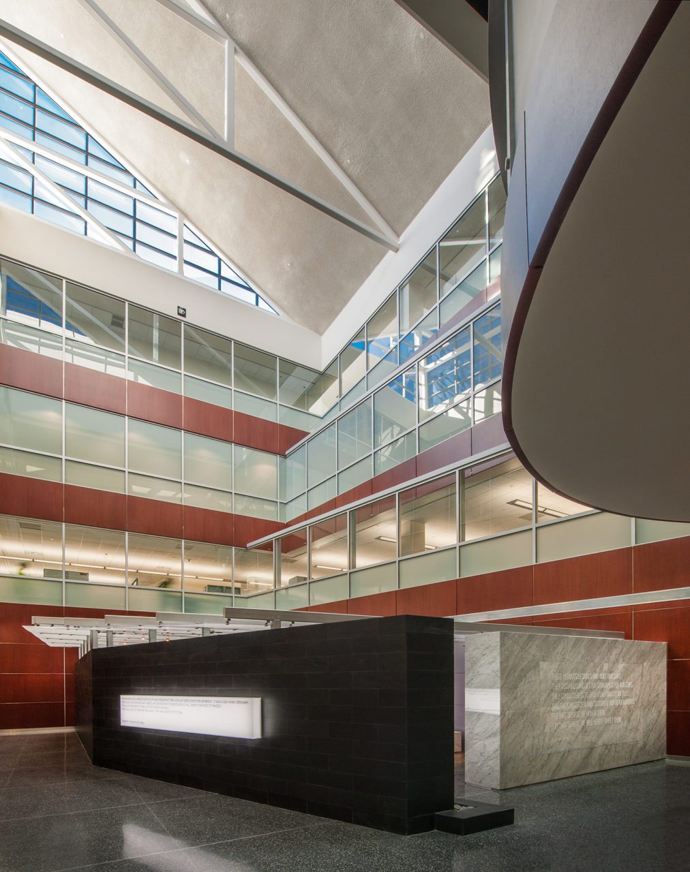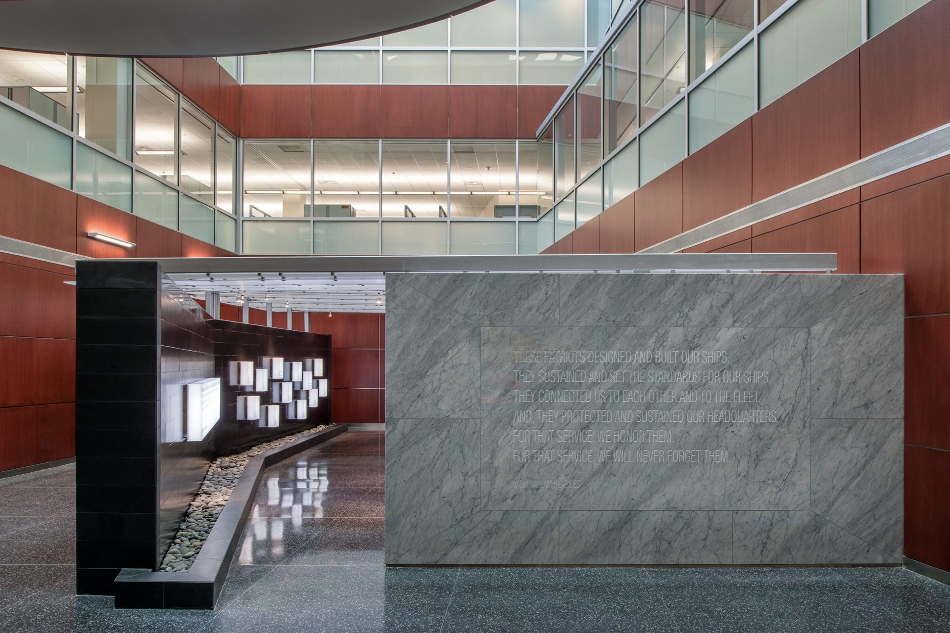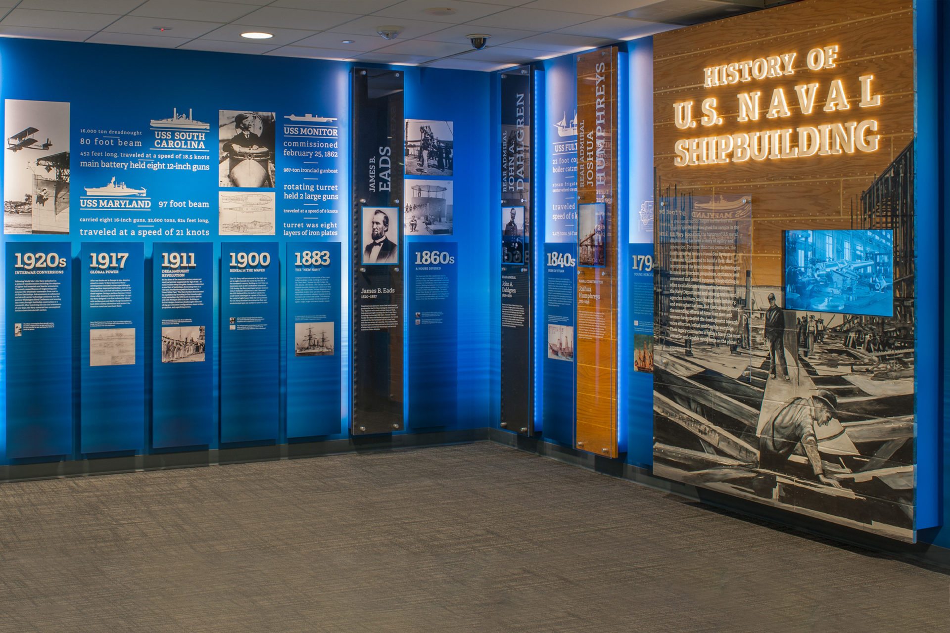Naval Sea Systems Command (NAVSEA) Headquarters is located in the Humphreys Building (previously called Building 197), on the Washington Navy Yard in Washington, D.C. On September 16, 2013, the facility was the scene of a mass shooting. Tragically, twelve people lost their lives that day and eight others were injured. To reinvent the facility’s sense of place and to repair extensive building damage, NAVFAC called on Clark Nexsen and a number of partners, including CH2M, as a design-build team to develop design concepts to restore the historic, 650,000 square foot headquarters.
Ultimately completed in a compressed schedule of less than 16 months, the most critical project goal of this renovation was to mitigate the emotional impact on the returning workforce by creating a new sense of place and identity. Clark Nexsen’s design team was primarily responsible for the following key design elements impacting this goal: the creation of an interior memorial dedicated to those fallen and affected by the tragedy, the enclosure of the four existing atria, cafeteria renovation, new exterior landscaping, life safety and smoke analysis, and the selection of new interior finishes. Through close collaboration with NAVSEA team members, our designers were able to respond with new concepts in these areas that transformed this facility.
“The completed project has exceeded all expectations. The sense of place has been clearly changed and is appreciated by the returning NAVSEA workforce.” – Captain Tony Edmonds, Commanding Officer, NAVFAC Washington
To create a warmer, more welcoming environment and meet dual objectives for enhanced security, the historic atriums – previously open to the interior – were enclosed with a combination of glass curtainwall and wood veneer paneling, allowing transparency and minimizing noise and glare. With the relocation of the main entry to the south side of the building, the team was able to provide a new arrival experience for personnel and activate an underutilized park facing the Anacostia River. In place of the old entry, a new Remembrance Area now stands, offering a quiet, peaceful space to commemorate the fallen as well as personal reflection. In the cafeteria, a new layout, finishes, and operable glass partitions transform the space and enable reconfiguration for larger gatherings.
Renamed the Humphreys Building in honor of Joshua Humphreys, the original designer of U.S. Navy warships, the facility today features multiple sustainable design elements as the team put considerable effort into exceeding client objectives. Energy modeling of the renovated space relative to the previous state estimates the facility will benefit from an 18 percent reduction in energy consumption and a 12 percent reduction of annual energy costs.
The success of this deeply meaningful renovation is the result of effective collaboration between all design-build team members and the client, as well as multiple agencies working together to fast-track the approval process. The Clark Nexsen team reflects on this project as an honor, having worked on multiple projects at the Washington Navy Yard and considering its personnel both colleagues and friends.
Awards
ASID Carolinas Excellence in Design Second Place Award, 2017
