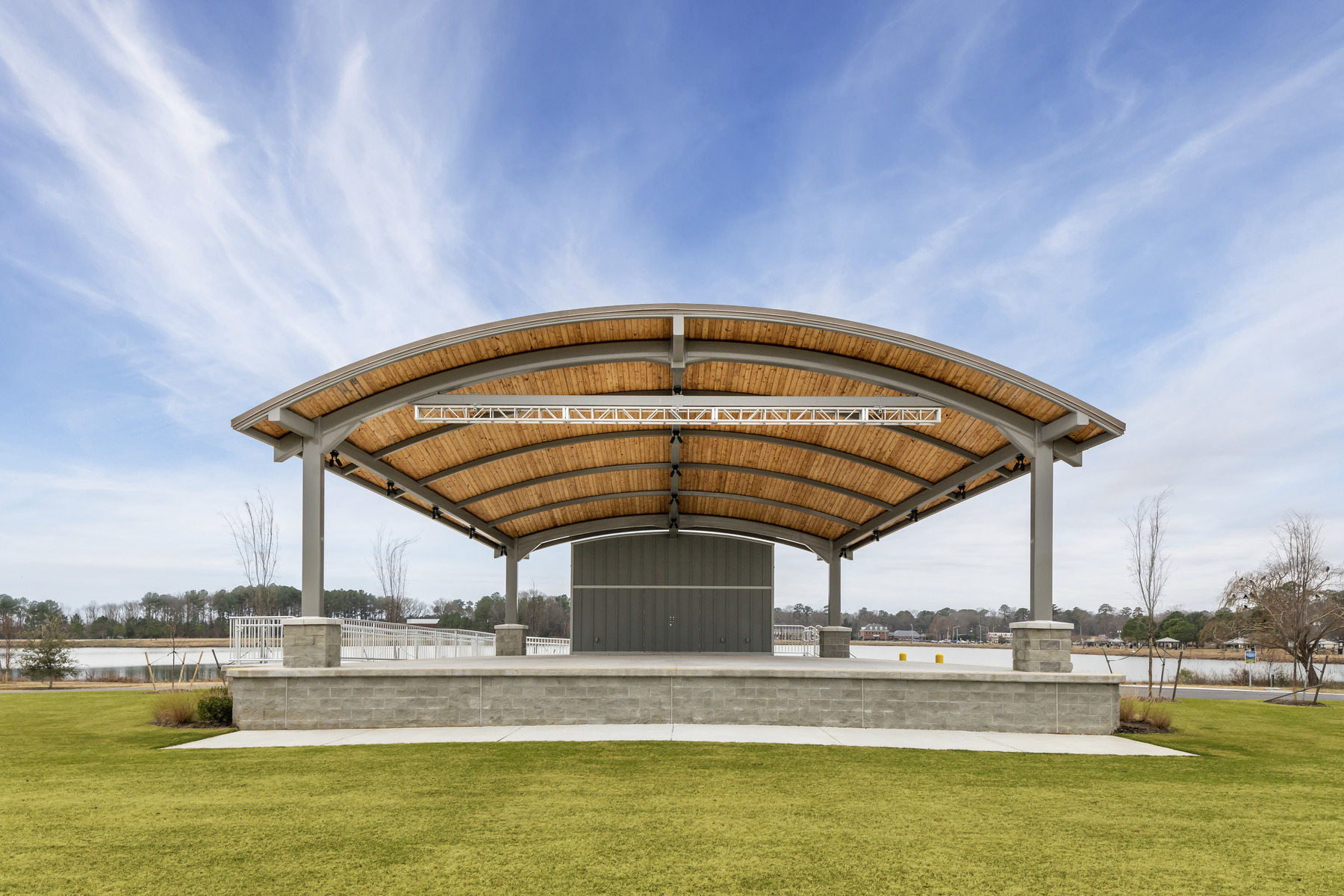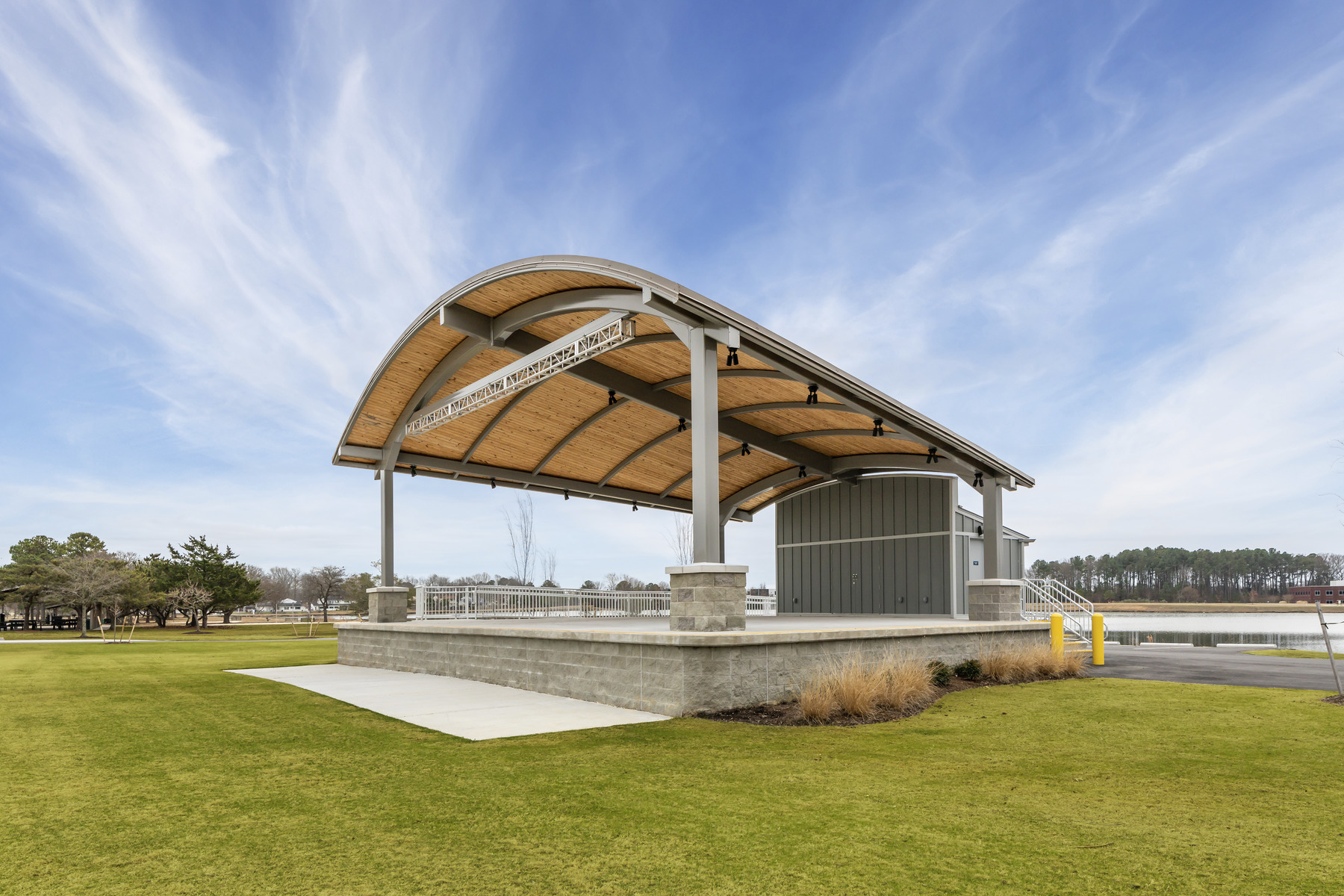This project included design of a new Park Office/Restroom Building and an Outdoor Amphitheater. A new drop-off entrance and pedestrian pathways were included to enhance circulation throughout the facility. The existing outdated restroom facility contained hazardous construction materials which were safely abated prior to demolition. The new office/restroom facility was constructed generally in the same location and provides modern, convenient facilities for both the public and park staff. With Mt. Trashmore being the City’s most iconic and widely used park, selection and placement of the outdoor amphitheater was identified as a key area of focus at the outset of the project. The City was intent on providing a high quality, aesthetically pleasing, multi-purpose facility that could be used for many different types of events and enjoyed by all.
A pre-fabricated Poligon structure was selected for the amphitheater and set atop an elevated concrete stage consisting of split-faced block and decorative columns. An enclosed storage space was added to the rear of the facility to contain electrical and other pertinent equipment. The entire structure was positioned with its back to the water to maximize public space in the front and provide optimal views of the lake. A paved access drive was provided around the perimeter of the amphitheater site, and vendor pads with electrical connection points were spaced along it to allow flexibility during larger events. This project is a great example of the potential that can be realized by having an in-house multi-discipline design team available to execute both the horizontal and vertical components of any project.


