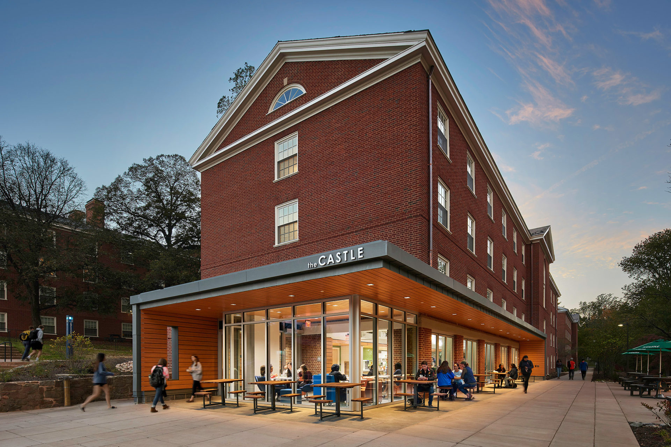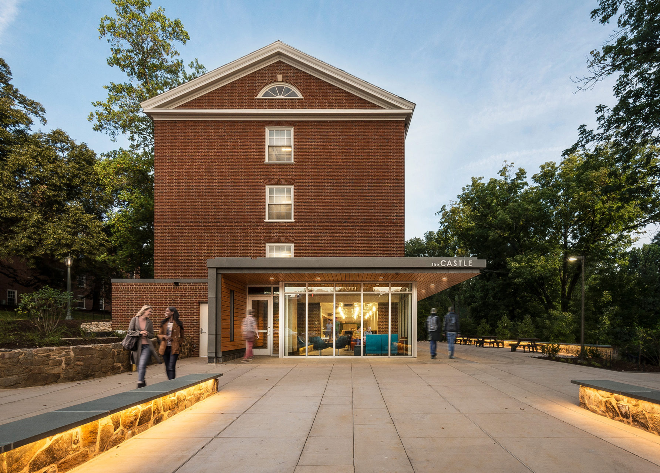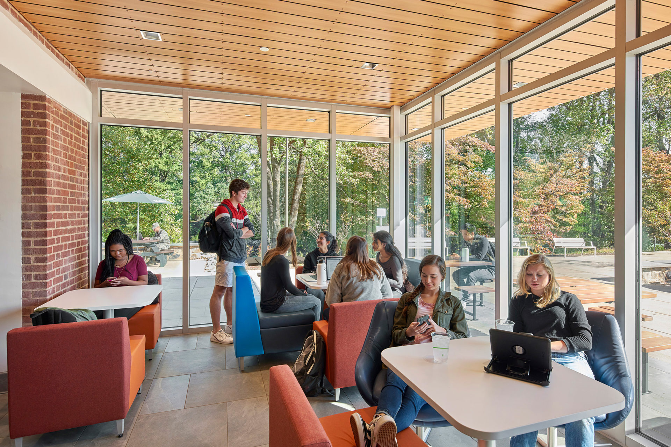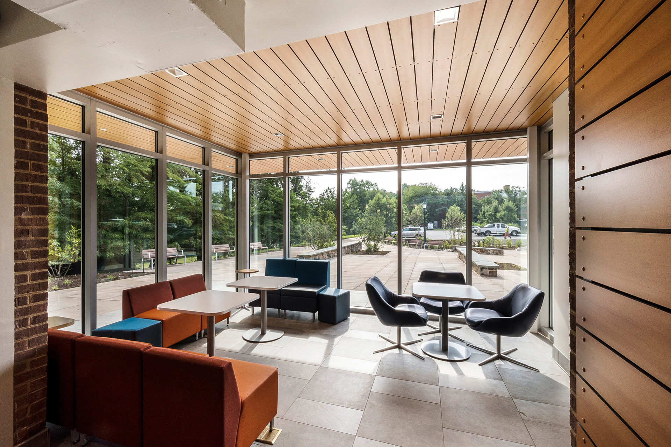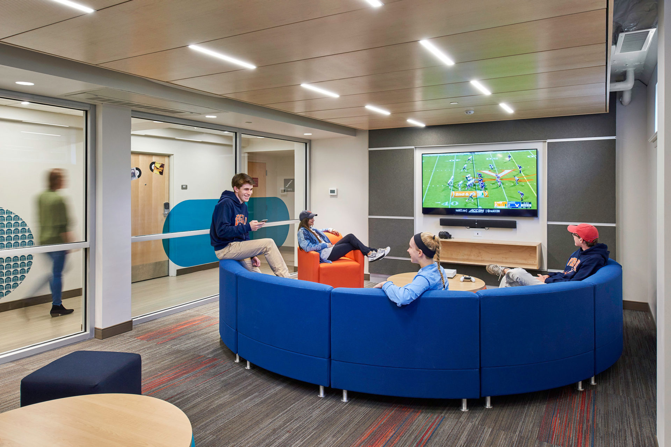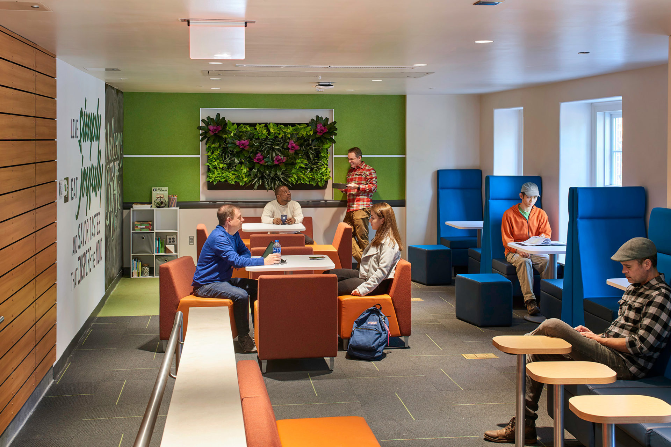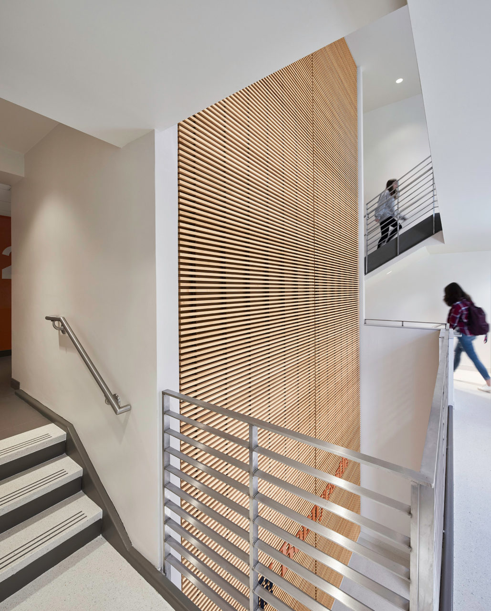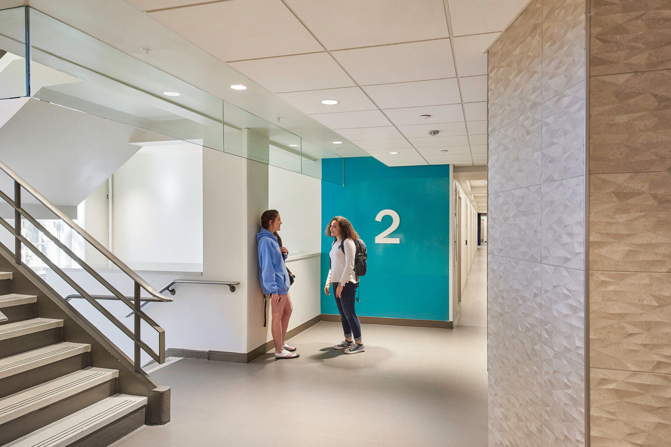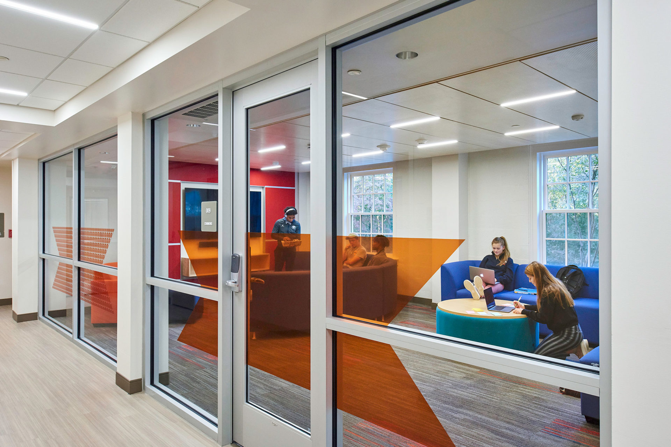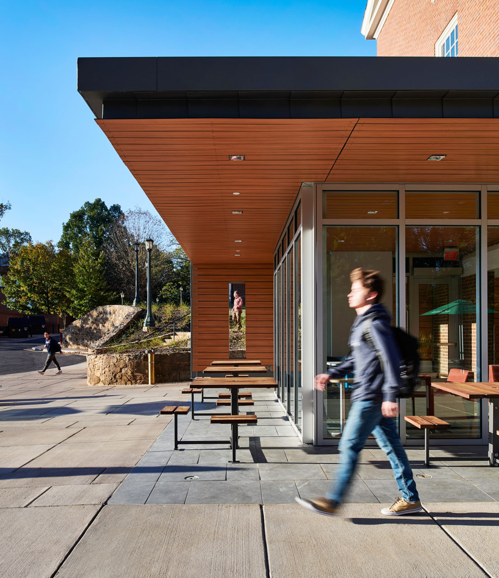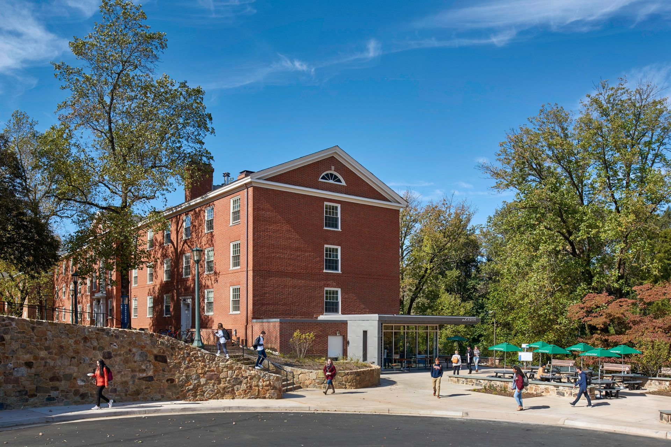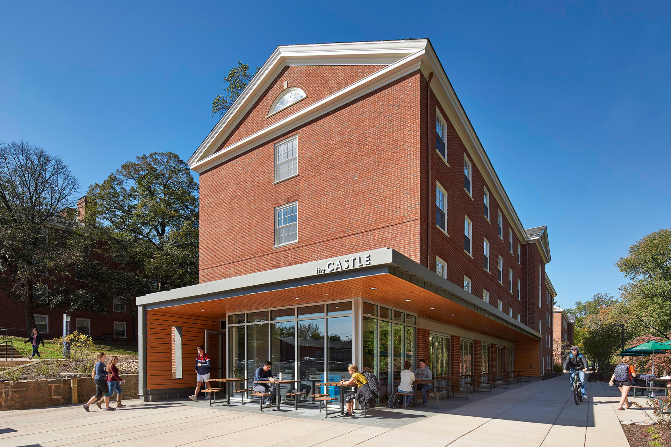As the primary freshmen housing complex at the University of Virginia, the McCormick Road Houses play a pivotal role in the student life experience. This substantial, 400,000 square foot complex includes six buildings comprised of 10 individually branded “houses” accommodating nearly 1,400 students. Prior to their renovation, the buildings lacked many of the amenities and creature comforts found in newer residence halls on UVA’s campus. The university partnered with Clark Nexsen’s Student Life practice to create a reimagined housing environment that supports goals for attracting exceptional students and providing an engaging freshman experience.
Throughout the houses, new interior finishes create a contemporary, appealing aesthetic for today’s student. The introduction of a new HVAC system, sprinkler protection, elevators for universal accessibility, and upgraded electrical and telecom systems ensure a safe, comfortable, and functional environment. The design team also seized opportunities to go above and beyond a basic systems renovation and transform key social experiences for first year students.
Openness and transparency are driving themes in shared spaces. The commons spaces on the ground floor now feature floor-to-ceiling glass storefront and modern furnishings, offering students a compelling variety of areas for socialization or study. The stairs have been reimagined to support students’ sense of community and create the potential for casual interaction, with large landings and open sight lines from one side of each house to the other.
The transformation of “The Castle,” a dining and social space, represents a small but very significant component of this project. By opening the exterior walls and introducing a lantern-like addition on the corner, The Castle and its surrounding outdoor plaza has become a vibrant hub of activity. Its high profile location within the complex aligns with the main pathway to the academic core of campus. Prior to the renovation, the configuration of this pathway and an adjacent cul-de-sac funneled pedestrian traffic essentially into the roadway – placing students and cars in the same space frequently. The design solution shifted the cul-de-sac out of the natural pathway and expanded the outdoor seating associated with The Castle. This reconfiguration is a major contribution to the freshman social experience, creating additional gathering space and improving pedestrian safety.
Awards
USGBC Virginia Innovation Award, 2020 (Kent/Dabney)
USGBC Virginia Innovation Award, 2020 (Bonnycastle)
