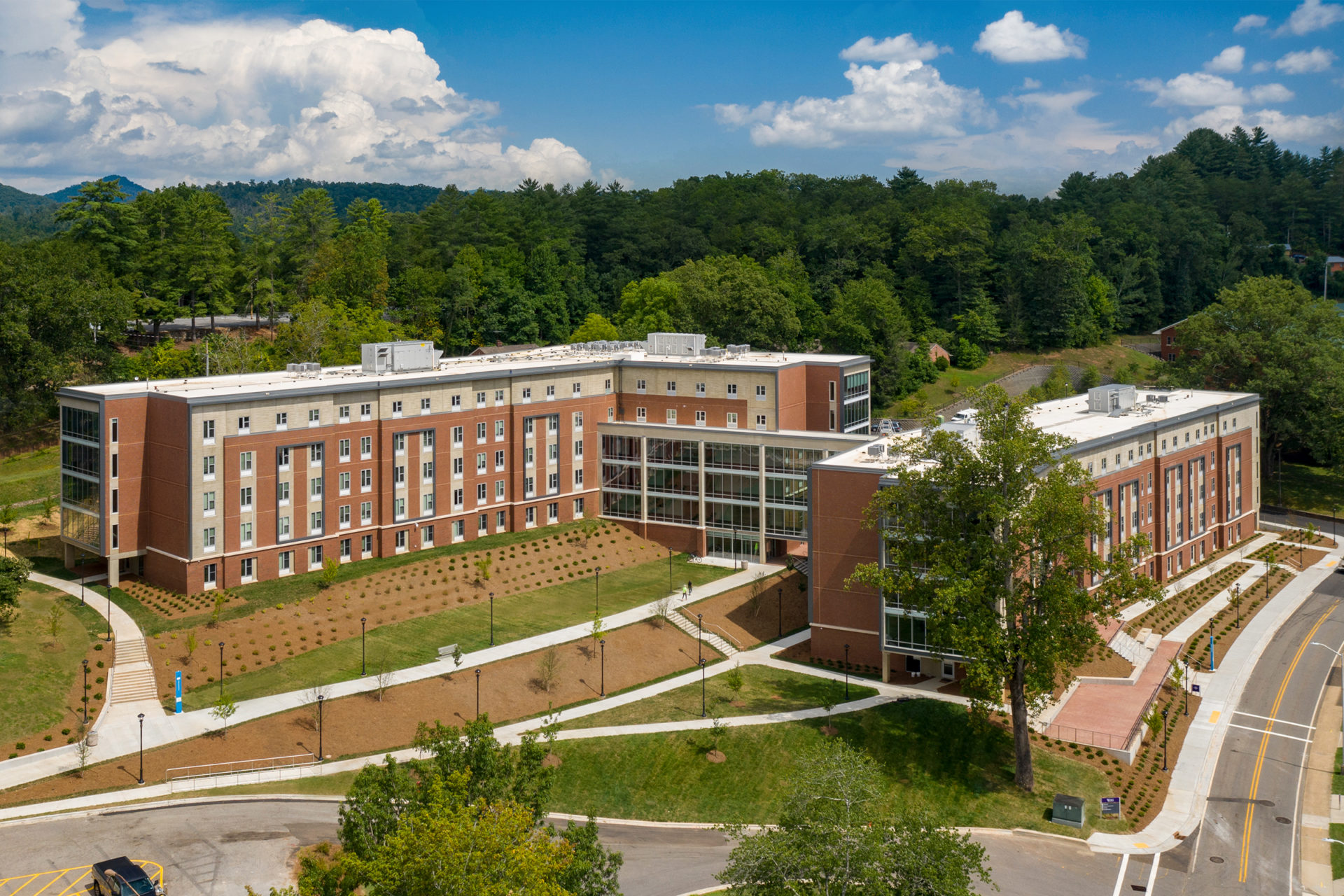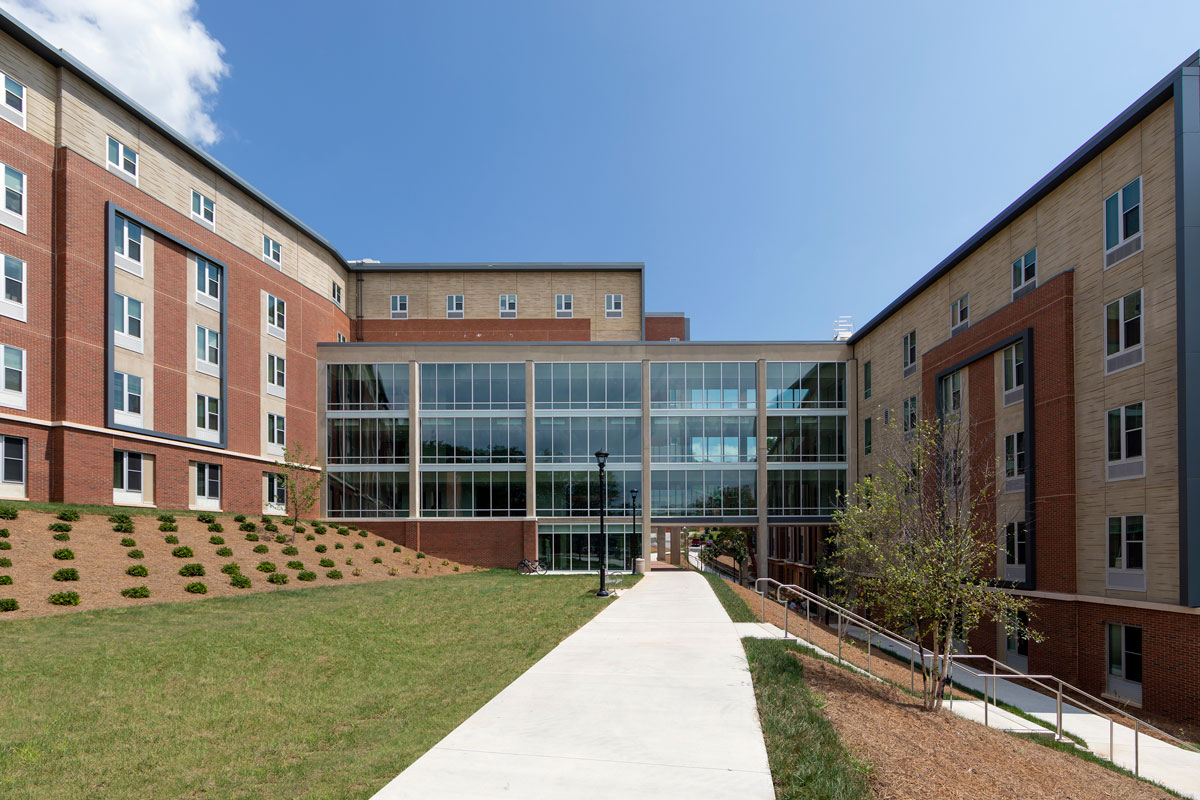Western Carolina University’s new Levern Hamlin Allen Residence Hall houses more than 600 freshmen students, significantly expanding WCU’s bed count as the second-largest residence hall on campus. As part of the master planning effort to strategically manage the institution’s growth, new residence halls like this one are critical to meet growing housing demand and replace aging facilities. The five-story building features both double and single occupancy living units, with bathrooms shared between two students each. These private spaces balance with public amenities including kitchen and commons rooms, laundry, resident assistant offices and apartments, and support spaces.
Using precast concrete for the exterior walls, floor slabs, and roof shaved nearly six months off of the typical 24 month construction timeline for WCU’s newest residence hall.
To foster a vibrant, engaging residence life experience while meeting a tight construction timeline, the design team partnered closely with WCU and the contractor to develop a design with open, welcoming entries and inviting commons spaces. The design utilizes extensive precast concrete to expedite construction, with essentially the entire structure – exterior walls, floor slabs, and roof – composed of this material. Within this “Lego-like” stacking system, the design takes advantage of key opportunities to integrate open, two-story atriums at each of the three primary entry points. The residence hall features storefront glazing along the pedestrian bridge and the 16 group study rooms that cap each residential corridor. The design team’s intentional efforts to provide open spaces with abundant natural light create appealing commons space where students can socialize, study independently, or work together.
The group study rooms are some of the most compelling spaces in the building. Offering views across campus and to the surrounding mountains, these rooms feature cutting-edge technology and allow students to collaborate freely using white boards, television screens, and flexible furniture. With the residence hall acting as a gateway and reinforcing the pedestrian connection between the upper and lower portions of campus, these transparent studies become lanterns, conveying student activity taking place within and outside the residence hall.
Architecturally, visual interest is added to the façade by using a form liner on the precast concrete and integrating a metal brow and shadow boxes for depth. With the exception of the first floor, even the brick components were laid in the precast concrete to reduce on-site labor. The emphasis on expedited construction utilizing a precast system paid off – despite weather delays, the project broke ground in January 2018 and opened for student occupancy on time in August 2019.
Awards
ABC Carolinas Excellence in Construction Merit Award, 2019

