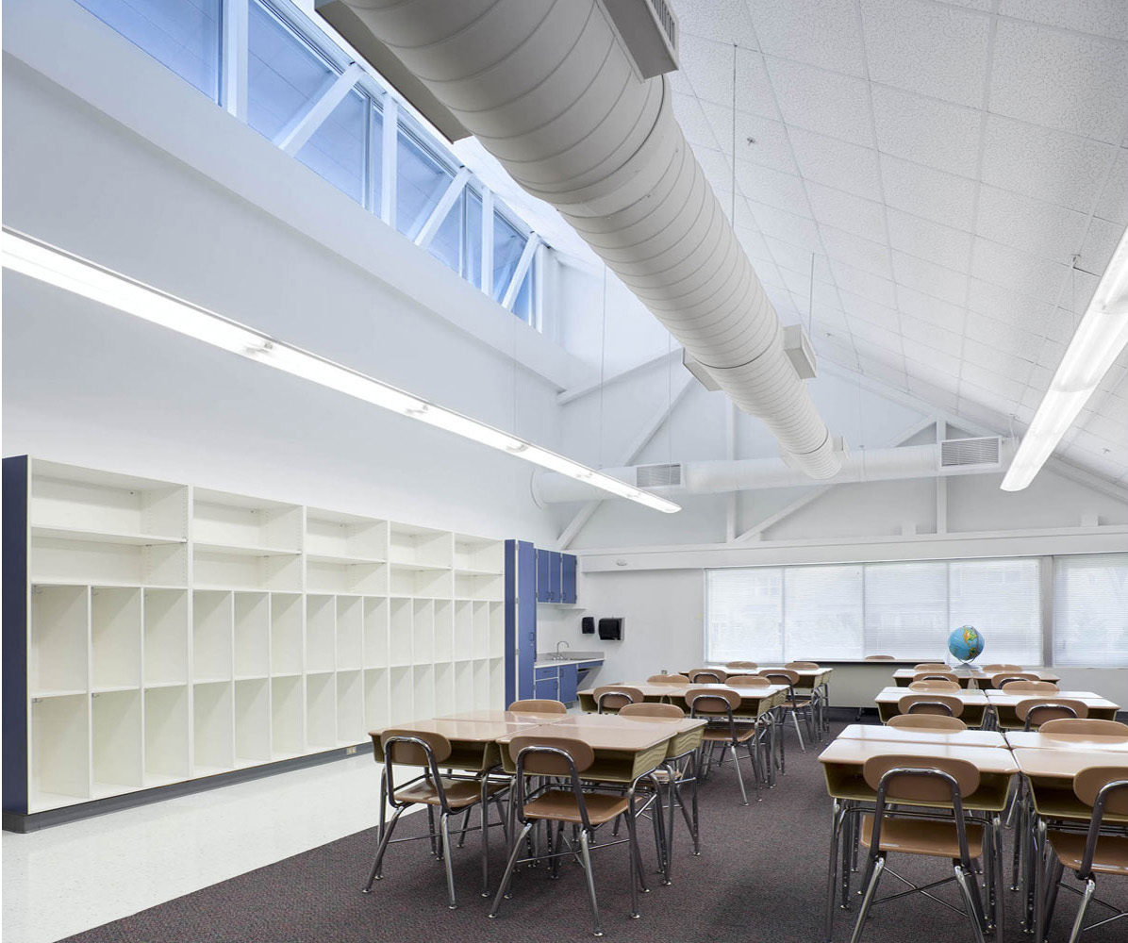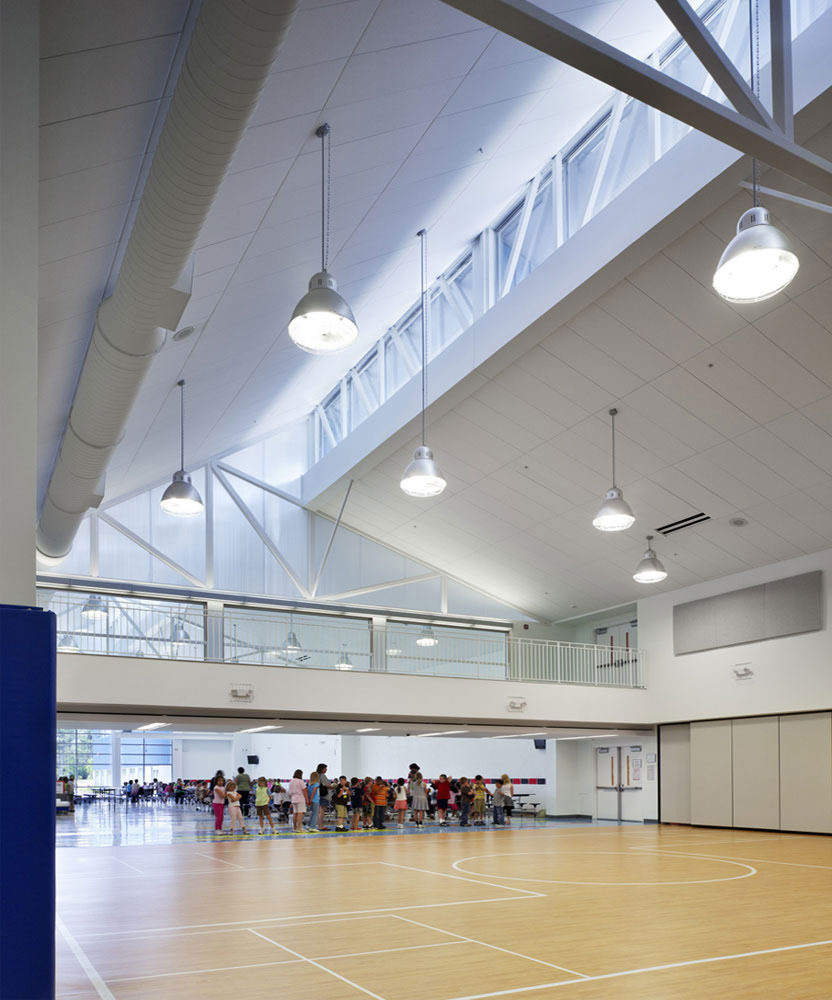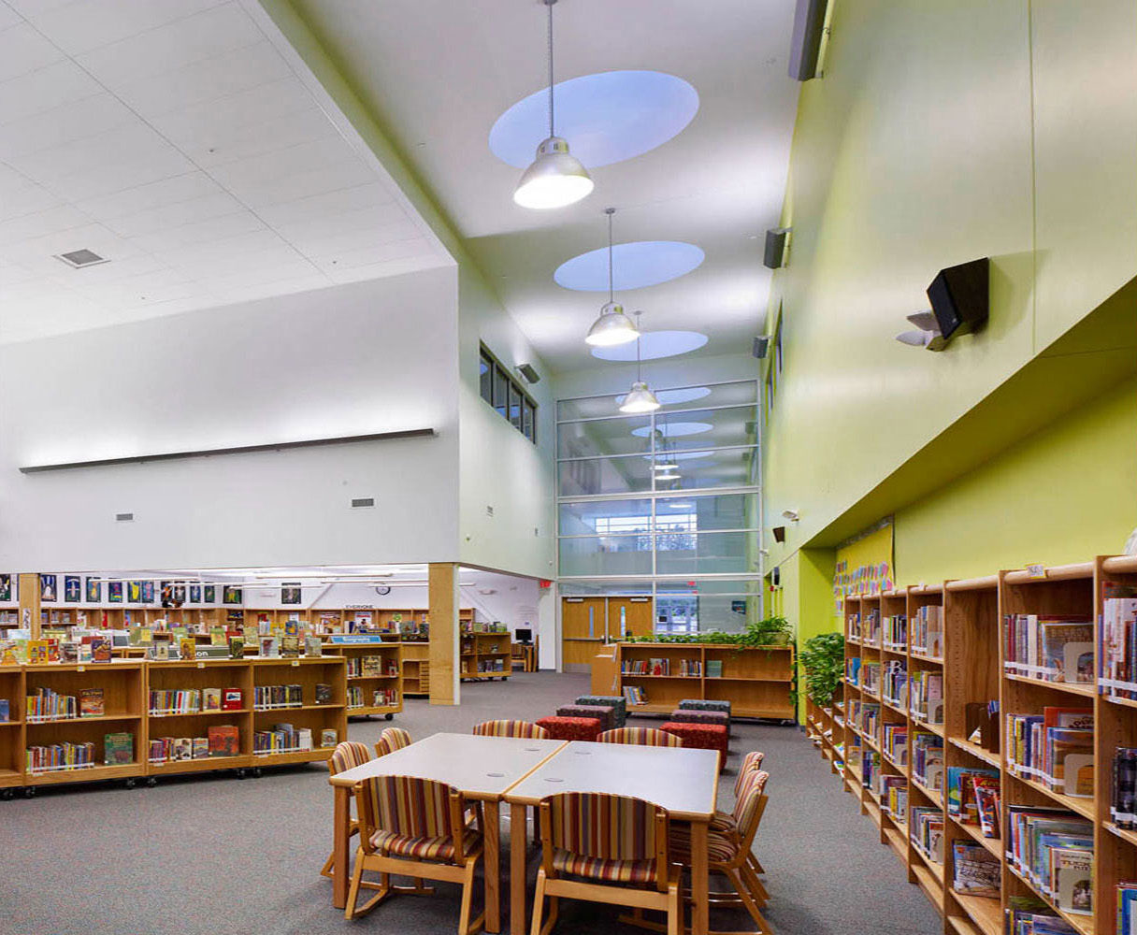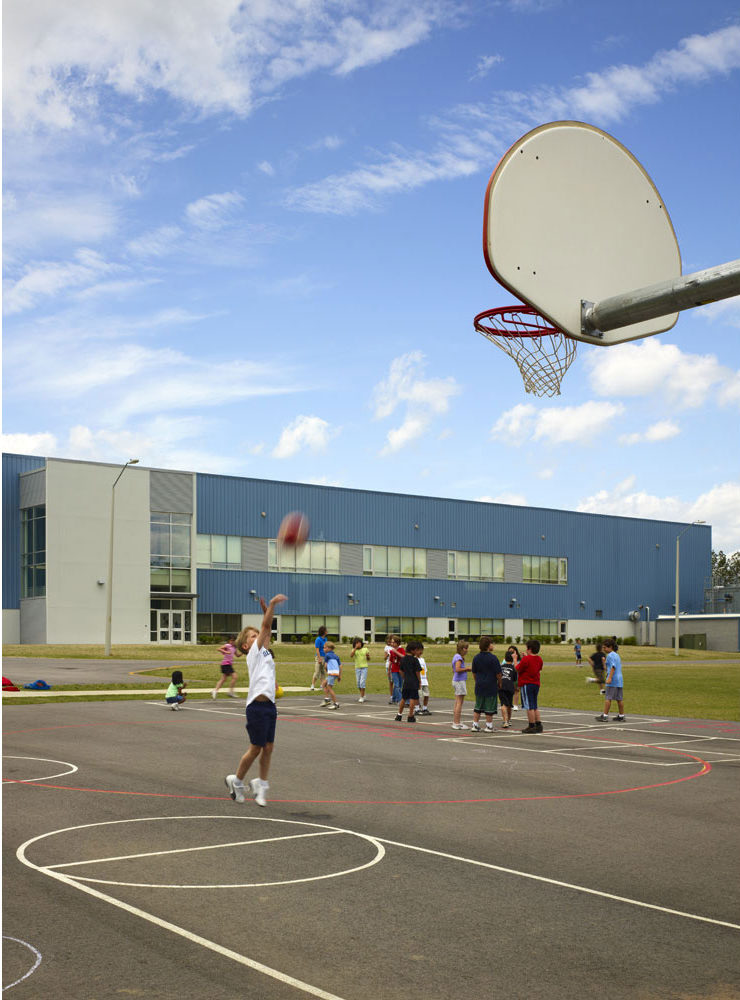Prior to the adaptive reuse of Laurel Park Elementary School, Wake County was experiencing tremendous growth, with the school system seeing 3,000 to 5,000 new students each year. The area was growing faster than schools could be built. To address this problem and prevent overcrowding throughout the school system, the Wake County Public School System chose to consider adaptive reuse options as a faster option for student placement as well as a cost-effective and sustainable solution.
Today, Laurel Park Elementary School is a 900-student school crafted through the renovation of an existing pharmaceutical manufacturing facility in Cary, NC. The existing building was not ideal for a classroom layout, but our design team responded by leveraging the circular layout in an innovative way. Classrooms line the perimeter of the exterior while group spaces such as the library, multipurpose space, and dining hall occupy the center of the school. The resulting “leftover” space provided for two circulation paths, a primary route cutting through the main group spaces and a more circuitous route with access to classrooms. Color was used to orient users to the primary and secondary circulation paths, while new and existing skylights allowed natural light to penetrate into the group spaces in the heart of the school. An interior circulation ramp was added to connect floors of varying heights at the second level. This ramp is located at the intersection between the primary and secondary paths. Tucked inside the ramp is a special space used for quiet reading or student art projects.
The renovation design called for the existing structure to be completely gutted, leaving only the structural frame, exterior walls with metal panels, roof systems, cooling tower, and boiler. While there were very few existing windows and doors, all were removed and recycled. New windows were located throughout the building to provide optimal daylighting in the classrooms and offices. Car and bus canopies were added to indicate main access to and from the school and a new second floor level was fitted inside the warehouse sized spaces. New interior walls, doors, glazing, and finishes were added.
Awards
AIA Triangle Honor Award, 2010
AIA South Atlantic Region Honor Award, 2009
AIA North Carolina Merit Award, 2009










