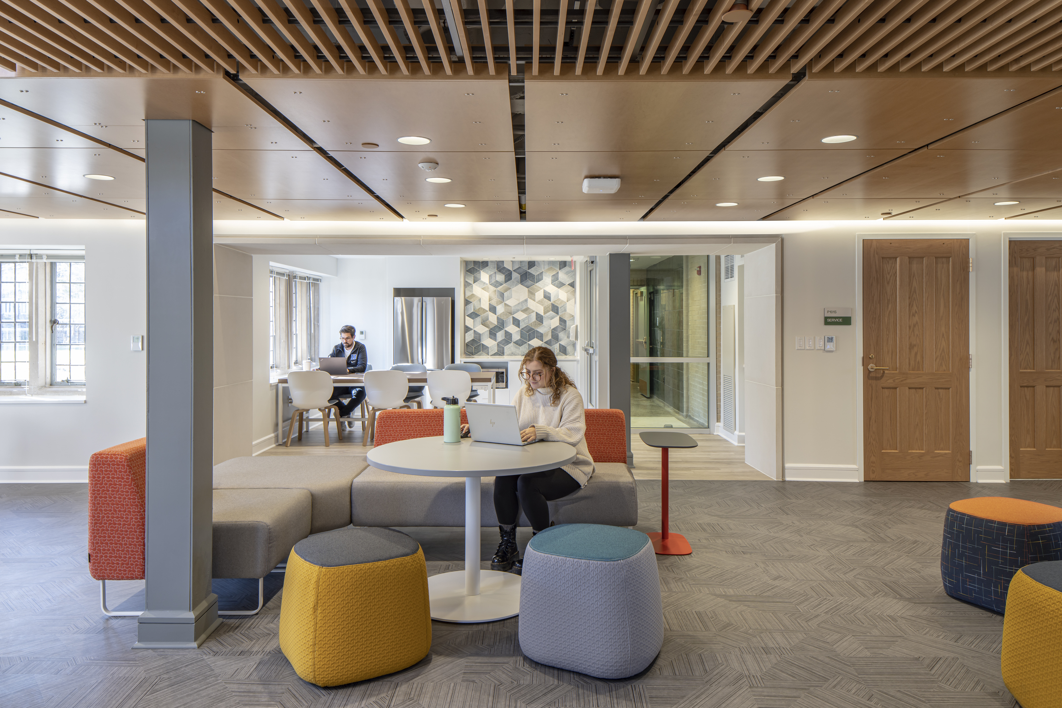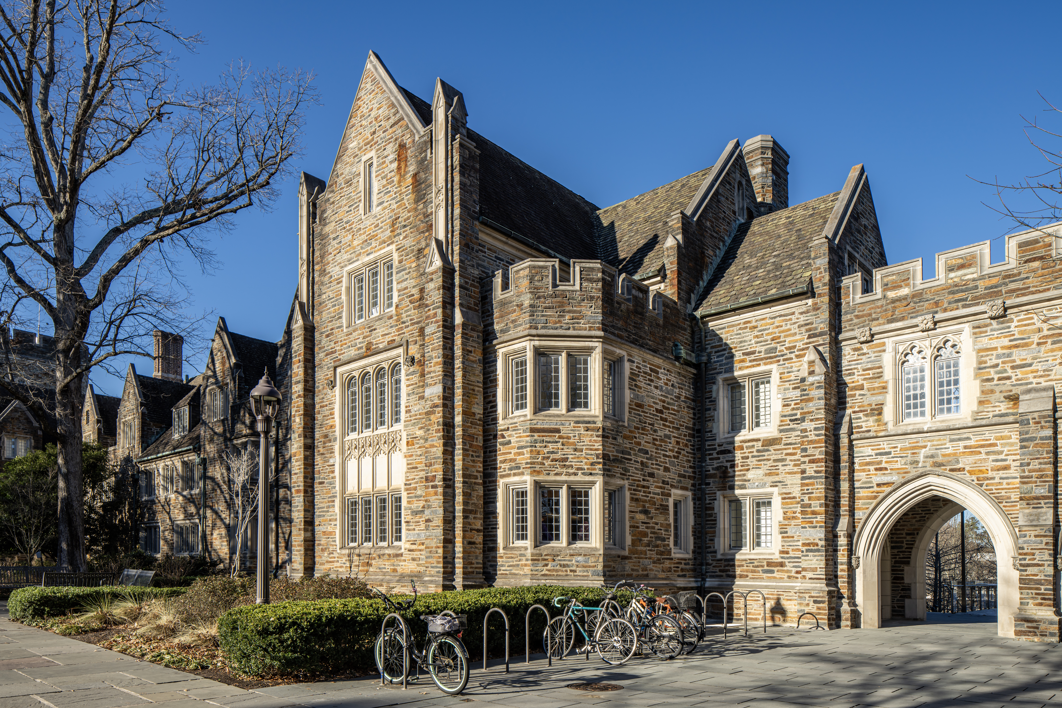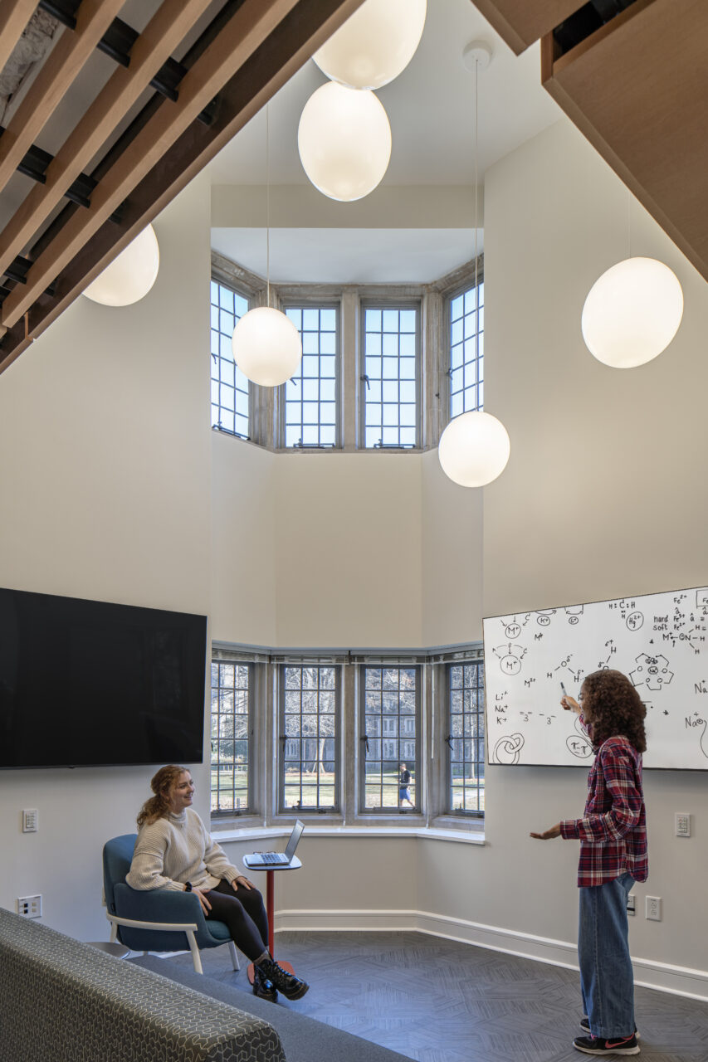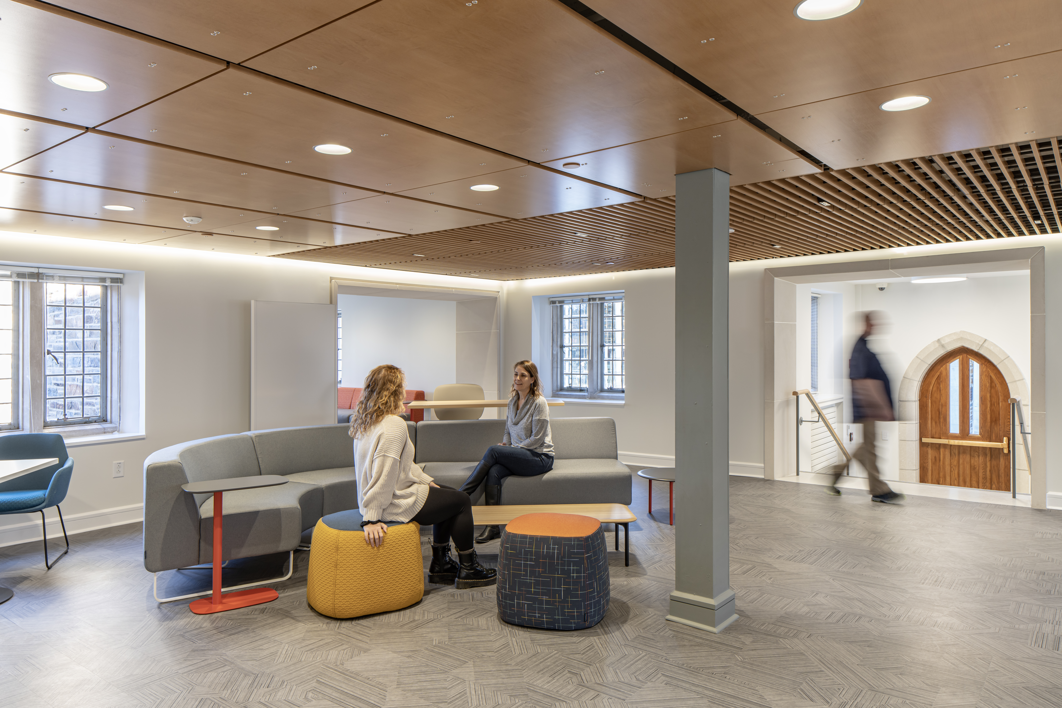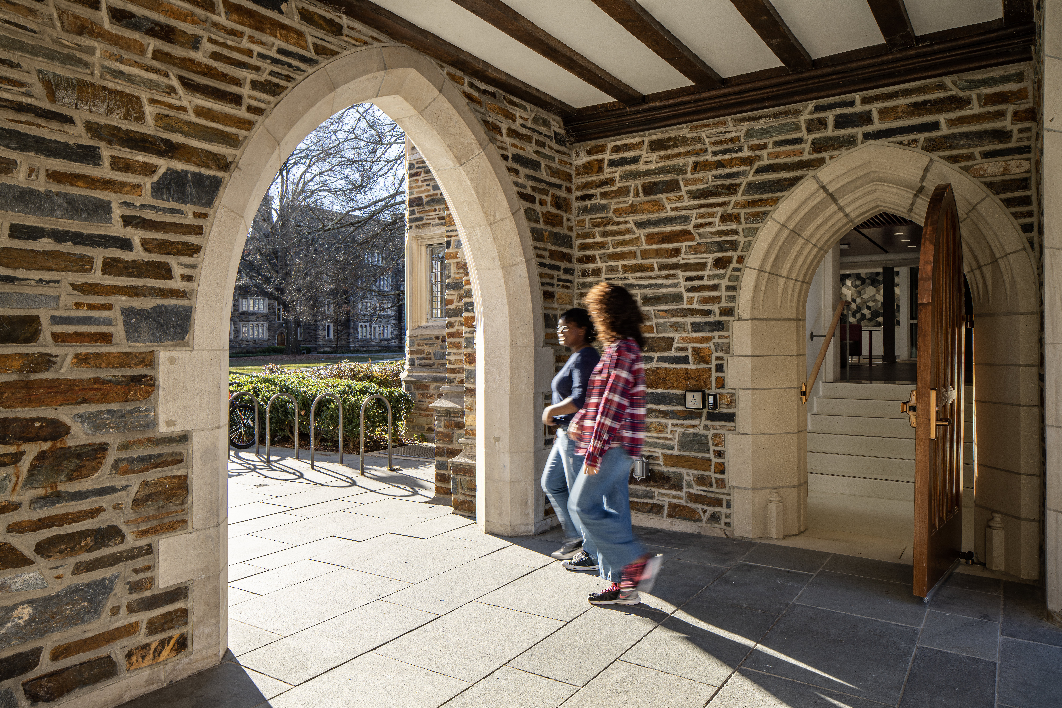Duke University partnered with Clark Nexsen to help them implement a major transformation of their student housing model. The Kilgo Quad Renovation is the first modification of Duke’s residential architecture to support its new inclusive living and learning model called QuadEx. QuadEx aims to enhance and integrate Duke undergraduates’ social, residential, and intellectual lives by creating larger residential communities that students participate in throughout their entire Duke career. The main goal of the renovation was to create a new, larger, open, and accessible multipurpose space to serve as the “town square” for the Kilgo Quad community. Thanks to this transformation, Kilgo Quad became a place where students could relax, study, and congregate at a scale not possible with the building’s older, smaller common spaces.
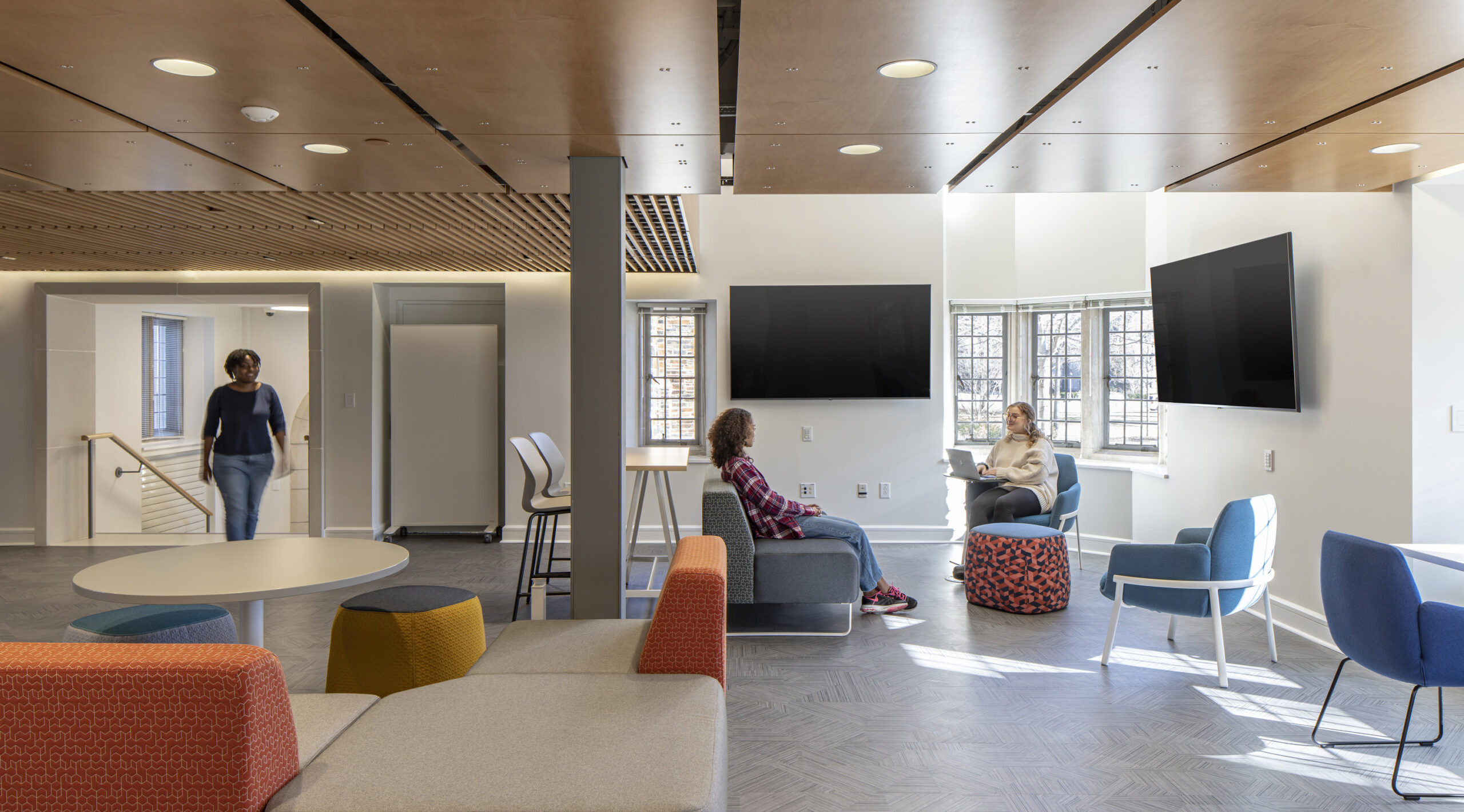 Constructed in 1928 and located in a prominent location on campus, Kilgo Quad was the first residential building on Duke’s West Campus and currently houses approximately 340 sophomores, juniors, and seniors. Designed to be one main, large space with intimate breakout areas like the kitchen and den, the renovation removed six rooms, including sleeping and toilet rooms, on the first and second floors of Kilgo Quad’s former Dollard House. Incorporating more light into the space was a key goal of the renovation. The design accomplished this by making the focal portion of the space double-height, which livened and brightened up the room. Additionally, making a portion of the space two stories provided an element of verticality while creating a new light-filled study room on the second floor.
Constructed in 1928 and located in a prominent location on campus, Kilgo Quad was the first residential building on Duke’s West Campus and currently houses approximately 340 sophomores, juniors, and seniors. Designed to be one main, large space with intimate breakout areas like the kitchen and den, the renovation removed six rooms, including sleeping and toilet rooms, on the first and second floors of Kilgo Quad’s former Dollard House. Incorporating more light into the space was a key goal of the renovation. The design accomplished this by making the focal portion of the space double-height, which livened and brightened up the room. Additionally, making a portion of the space two stories provided an element of verticality while creating a new light-filled study room on the second floor.
“We’ve had multiple events in this space. We had a monthly event that we were holding in another common room that we moved to Kilgo Quad, and suddenly, we had residents from all the other quads show up. We love this space.” – Duke Student
To open up the area, the interior walls were taken down, creating a large commons space extending from exterior wall to exterior wall at the end of Kilgo facing the historic Abele Quad. The ceiling became one of the main focuses of the renovation, using both an open wood slat and solid panel ceilings to visually break up the ceiling plane. Additionally, the use of perimeter wall wash lighting and warm materials for the ceiling, such as wood, helped make the space inviting and less oppressive due to the existing low floor-to-floor height. As such, glass was also installed along the corridor to introduce connectivity to the rest of Kilgo Quad.
Duke wanted the multipurpose space to satisfy the living-learning model of QuadEx but also to feel like a home away from home. Finishes and furnishings were selected by the desire to make the space feel like a living room – if someone wouldn’t have it in their home, it wasn’t chosen. For example, the cabinets were painted wood since that’s a common material people have in their homes today. Cased openings frame the transitions from “room to room” within the space, much like they do in a home, using glass fiber-reinforced gypsum to emulate the heavier limestone framed openings and fenestration found throughout campus.
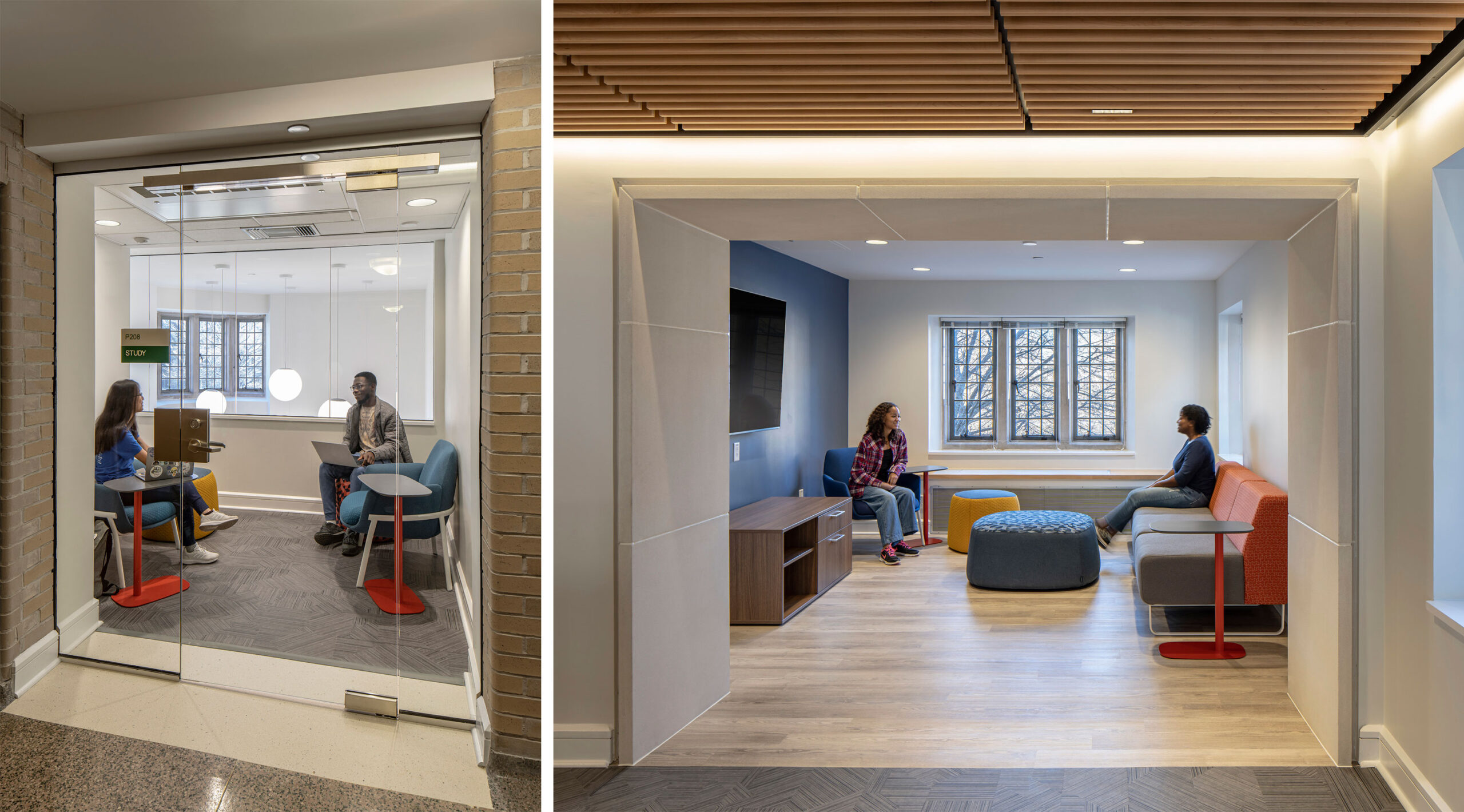 The age of the building presented some challenges during the renovation, as the team took great care to preserve the iconic gothic character of the structure and campus while providing modern amenities for students. This attention to preservation is evident in the addition of a new door for an additional accessible means of egress for the space at a prominent façade on campus. The gothic design of the door blends in with the existing architecture and feels like it has always been a part of the building.
The age of the building presented some challenges during the renovation, as the team took great care to preserve the iconic gothic character of the structure and campus while providing modern amenities for students. This attention to preservation is evident in the addition of a new door for an additional accessible means of egress for the space at a prominent façade on campus. The gothic design of the door blends in with the existing architecture and feels like it has always been a part of the building.
The commons creation at Kilgo Quad demonstrates how older buildings can be sensitively adapted to meet the needs of students while maintaining campus character. The renovation preserved the gothic architecture and added modern amenities and improvements to create the new multipurpose space. By working closely with Duke University, Clark Nexsen delivered a place that tangibly establishes a commons prototype to support the university’s new QuadEx model, providing students an area to build communities and create lasting memories.
