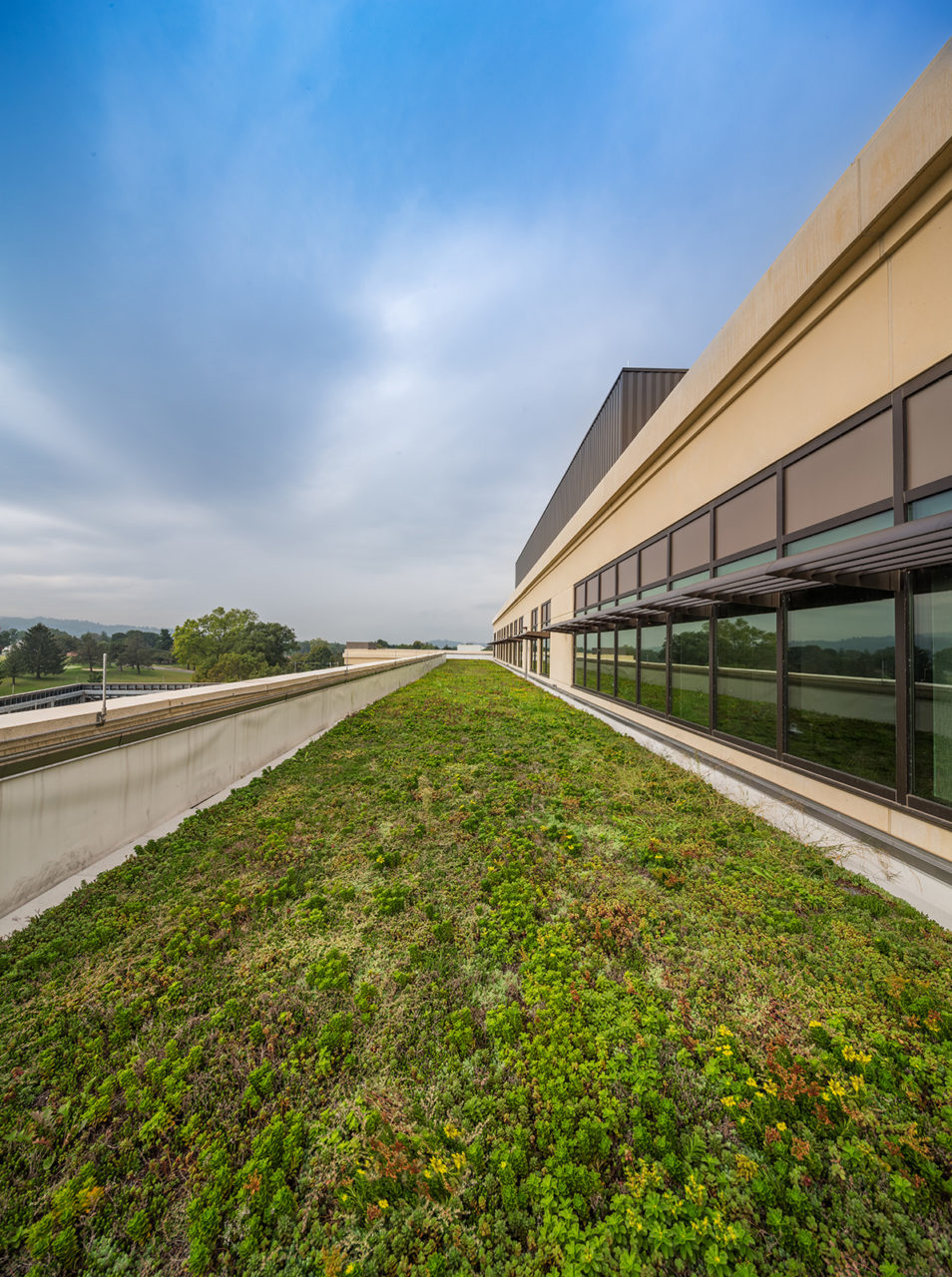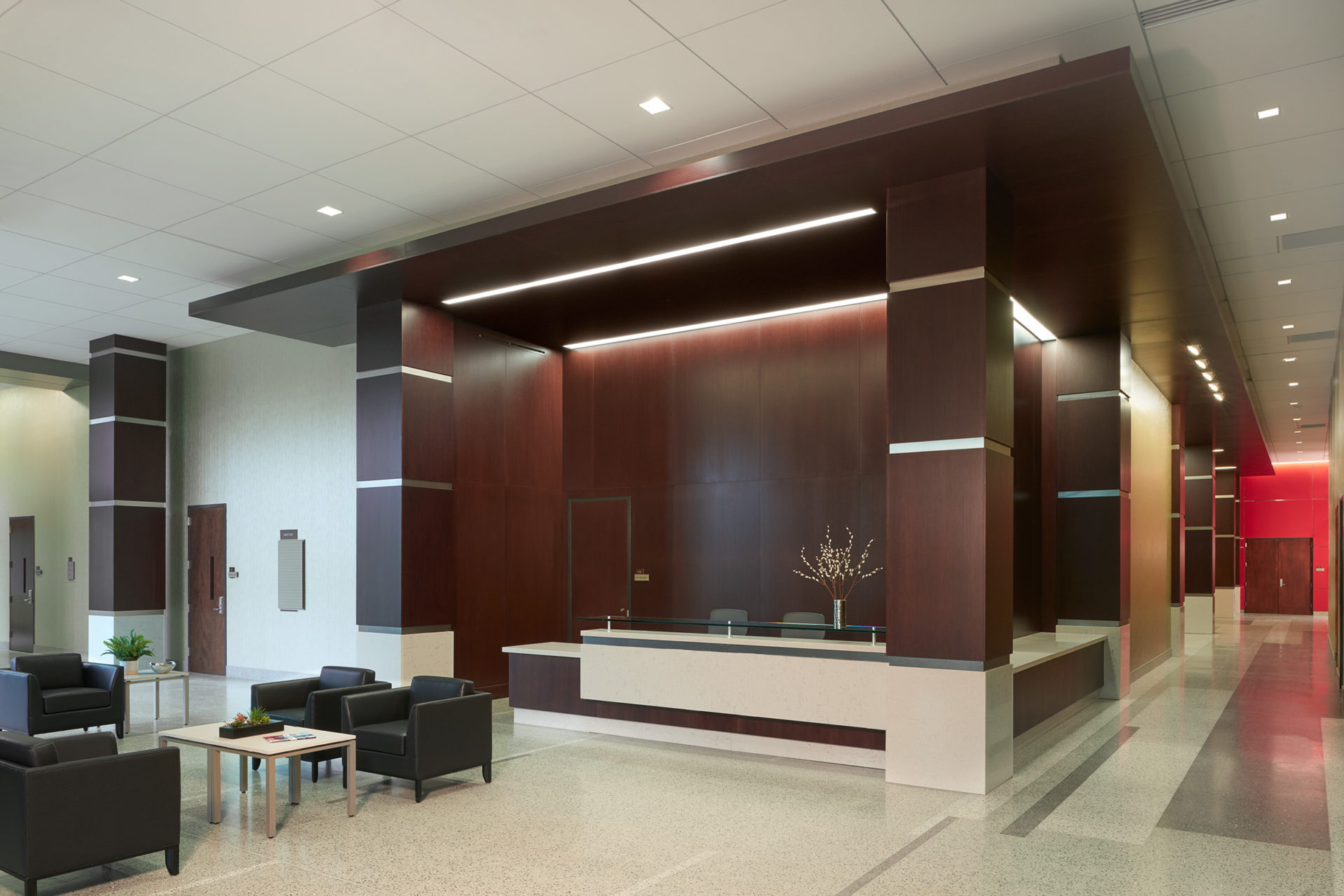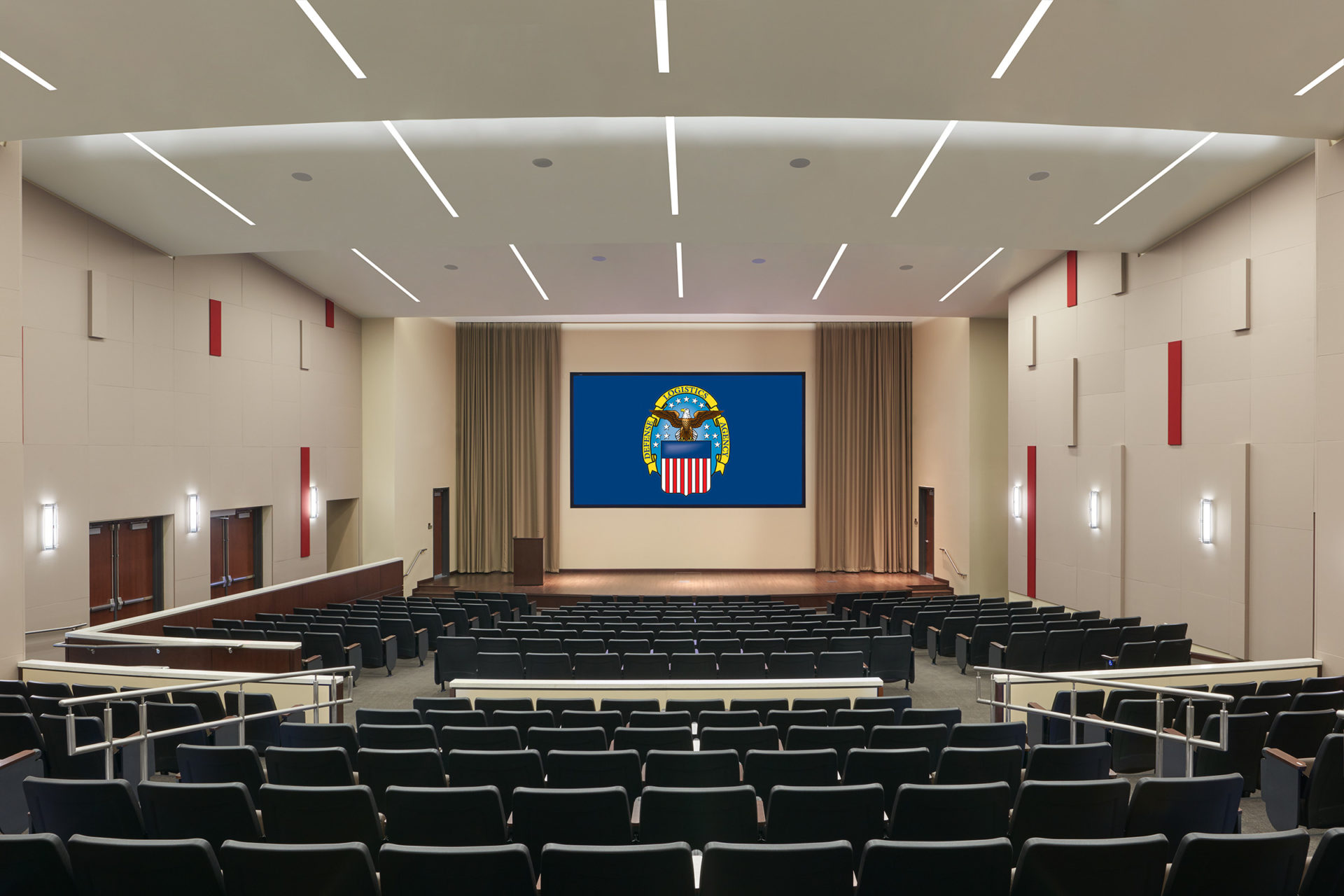Years in the making, the new Defense Logistics Agency Headquarters in New Cumberland, PA provides more than 950 full time staff with a state-of-the-art work environment, replacing buildings that were 40, 50, and even 100 years old and providing the first permanent workspace for some employees who had been working out of temporary structures. The new facility opened in late 2016 and enhances operational efficiency for the campus by consolidating DLA functions in a single, comprehensive building. Equally significant, Denis du Breuil, USACE deputy chief of Construction Division North, notes that high quality new facilities like this one can have a profound positive impact on the entire installation community as these installations share the characteristics of a small city.
The 265,000 square foot, multi-story command building is organized into three wings, backing onto an existing golf course and maximizing views of the Susquehanna River. The central wing was designed as four stories plus a mechanical penthouse, while the East and West wings were designed as three stories. Each wing features a variety of office spaces, including open and private offices, conference rooms, a 200-seat cafeteria, a 394-seat auditorium, a videoconferencing center, a computer data center with raised flooring, storage areas for filing systems, and other special-purpose spaces. In addition to serving as a home base for the nearly 1,000 staff members, the new DLA Headquarters will host foreign dignitaries and visitors.
Located on a 20 acre parcel and featuring 750 parking spaces, Clark Nexsen’s civil engineering team created a site design that was required to meet a number of challenging criteria and guidelines. These included the federal government’s anti-terrorism/force protection requirements, the stringent State of Pennsylvania stormwater requirements to minimize runoff and pollution, and maximizing LEED site credits in support of a Silver certification. To achieve the stormwater and LEED objectives, the site design included four conventional dry detention ponds, 30,000 cubic feet of underground detention, a large water quality filter structure, and a 100,000 gallon rainwater harvesting system used to supply restroom facilities inside the building. Together, these design elements functioned to reduce post-development storm runoff to pre-development levels and improved water quality by minimizing phosphorus discharge from the site. Approvals and permits were also coordinated with the York County Soil Conservation Service to ensure adequate erosion and sediment control measures were in place during construction. The complex network of sediment traps and settling basins, diversion dikes, and silt fence collectively minimized the potential for sediment-laden runoff from being discharged from the site into the Susquehanna River.
Awards
ASID VA / IIDA VA-WV Interior Design Excellence First Place Award, 2018




