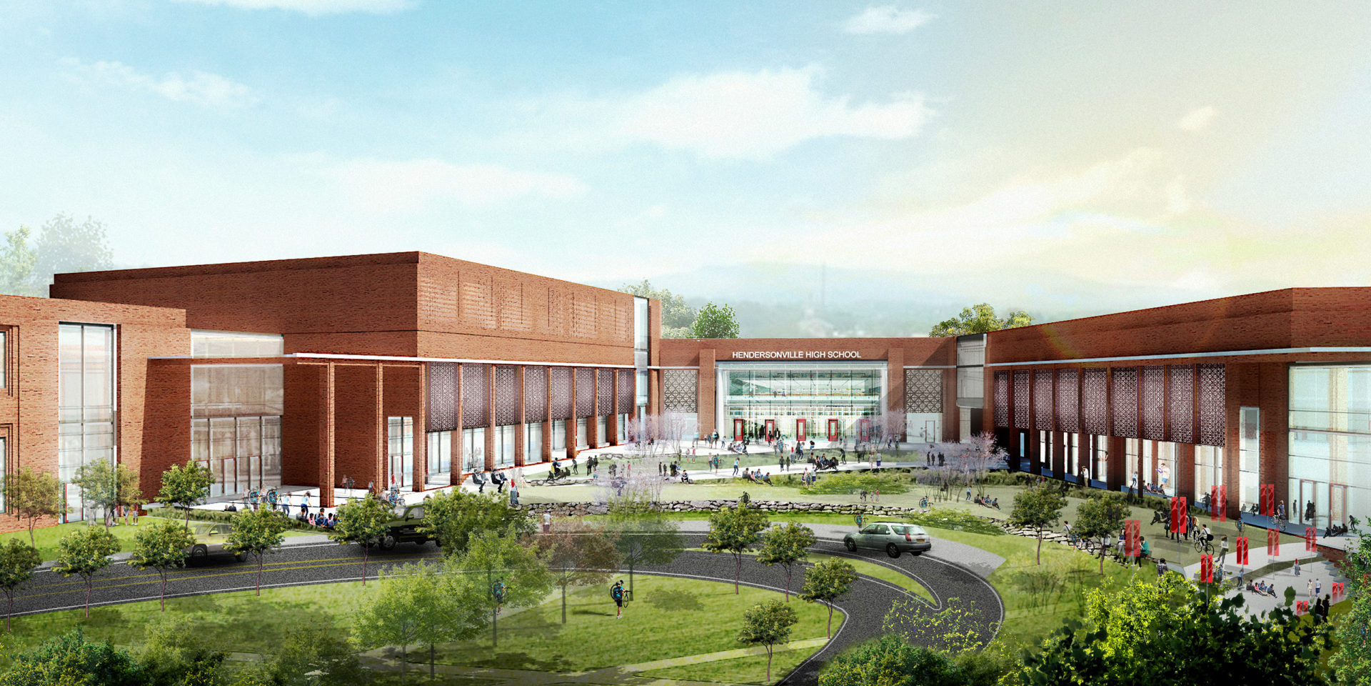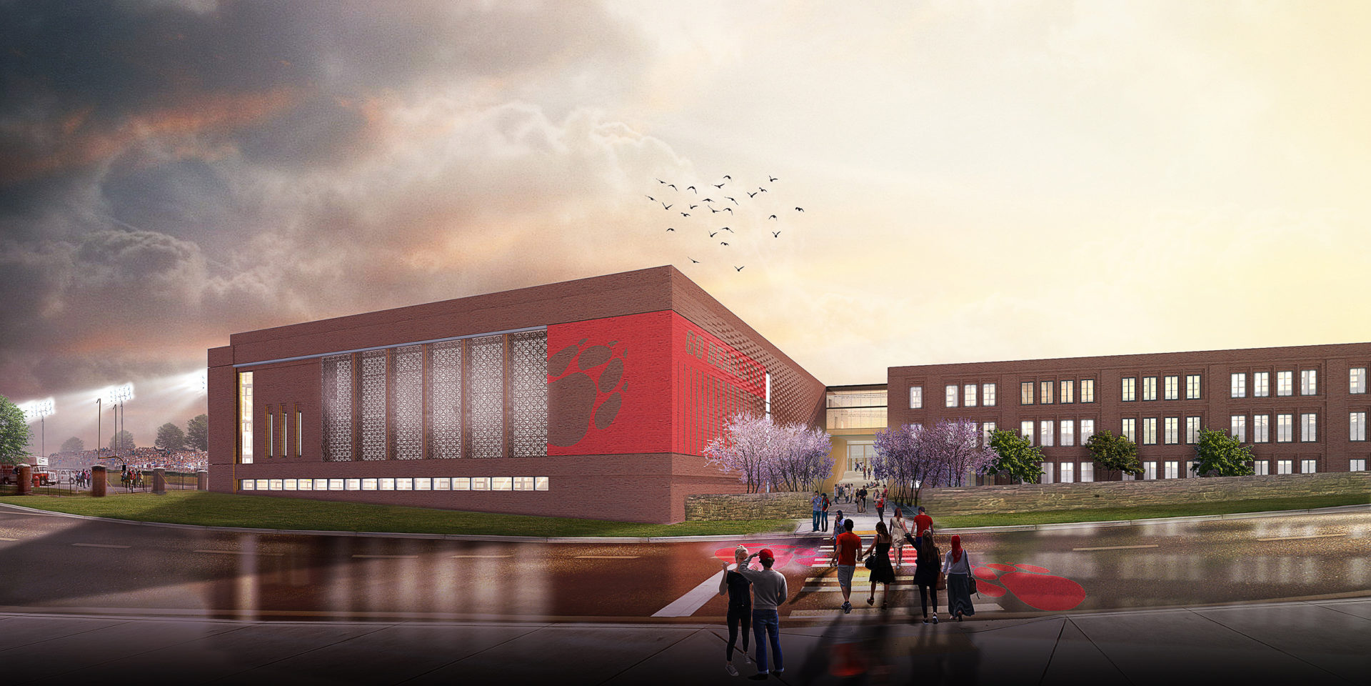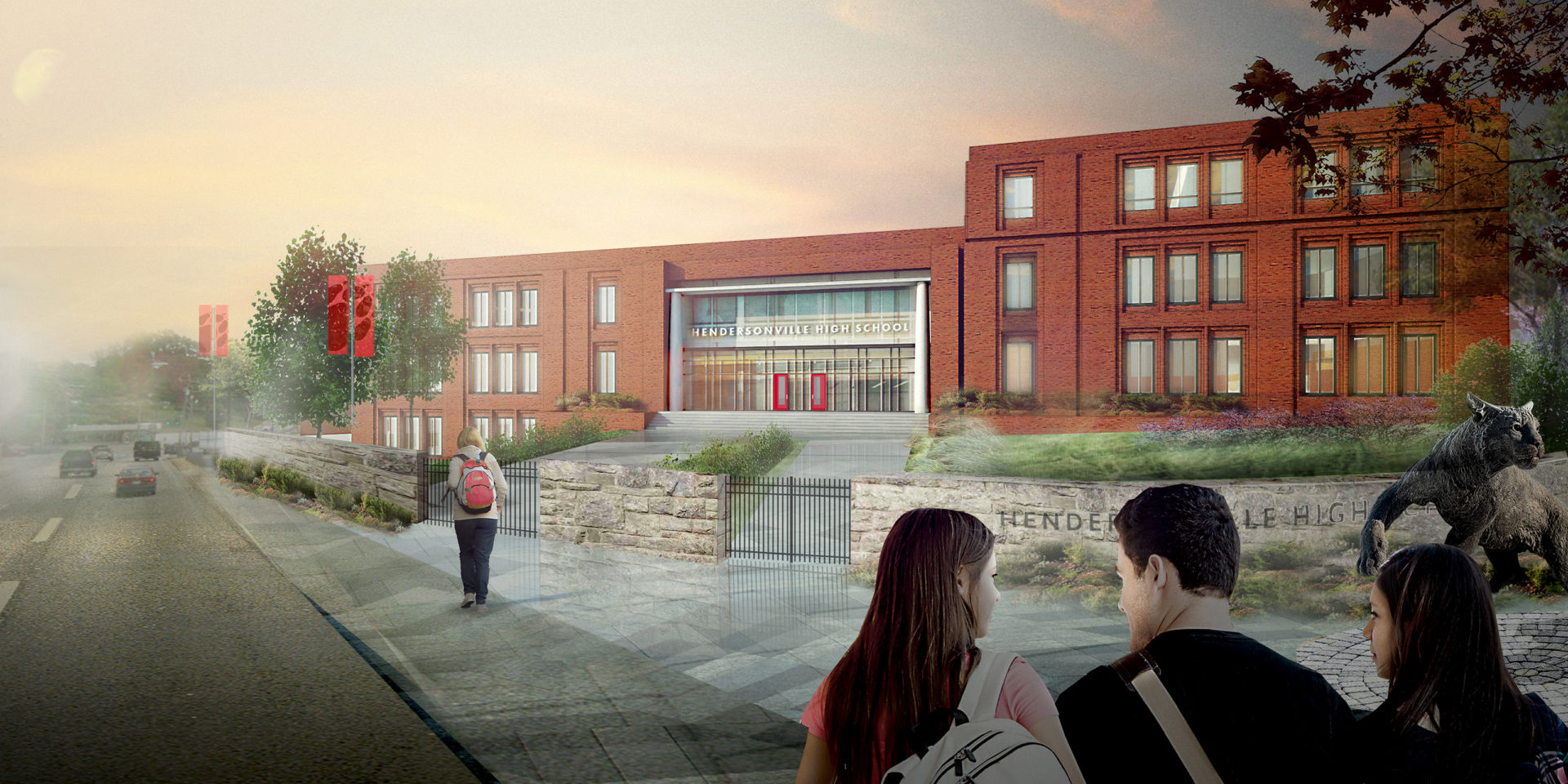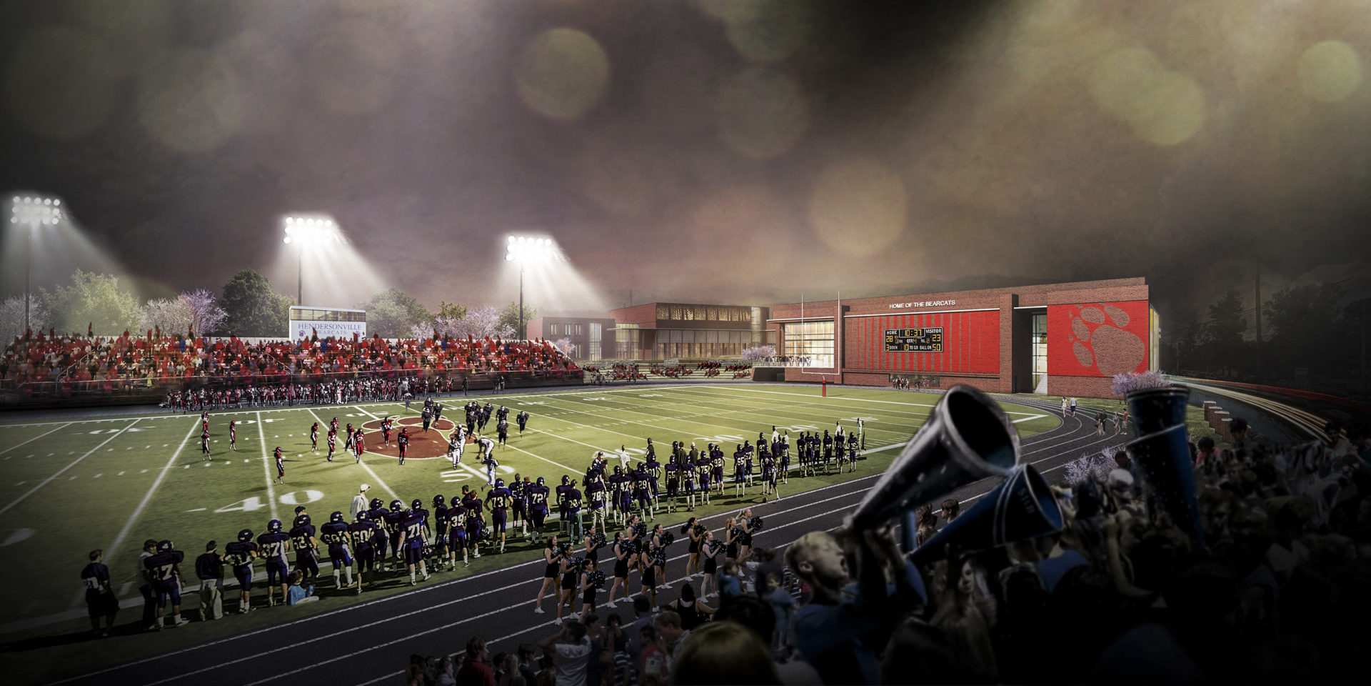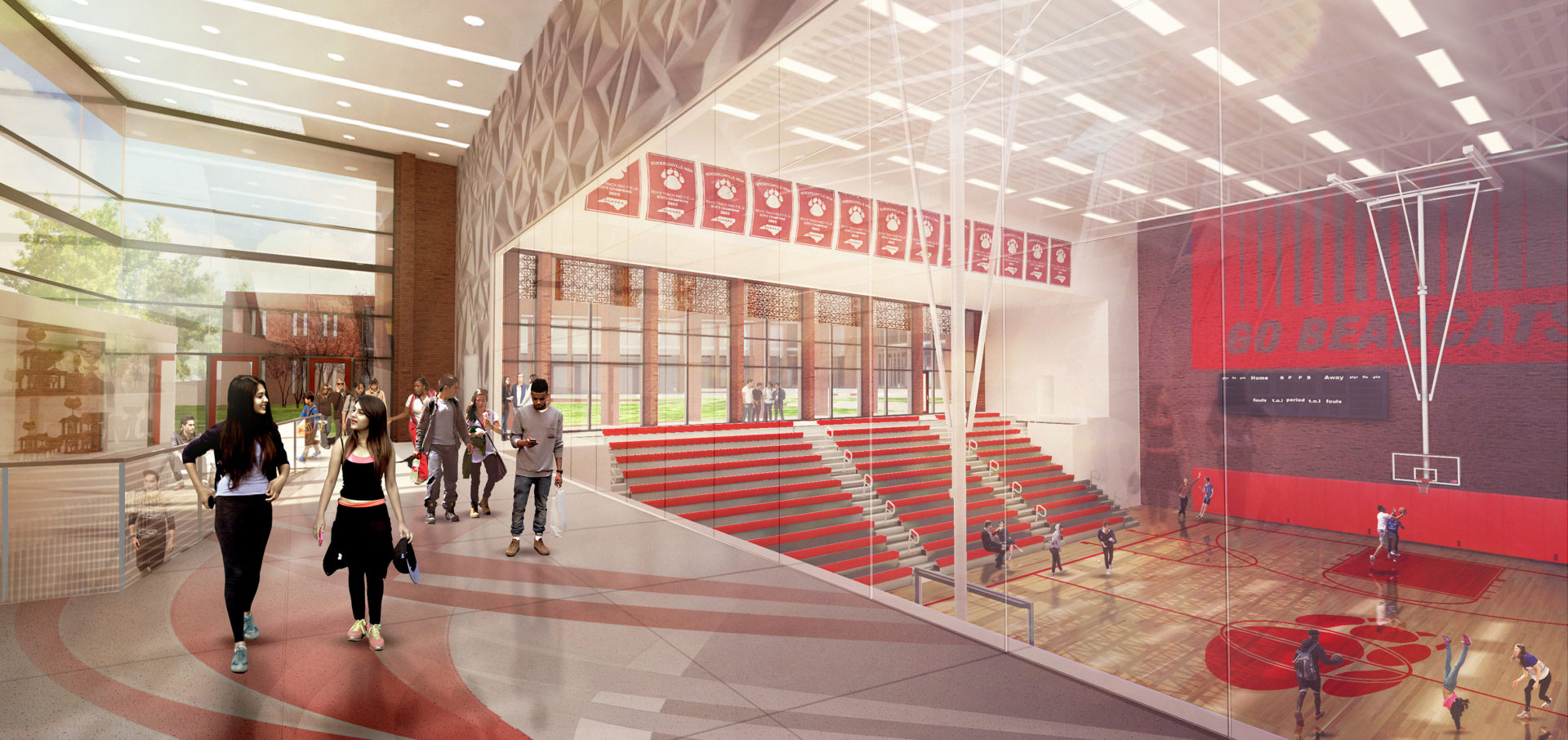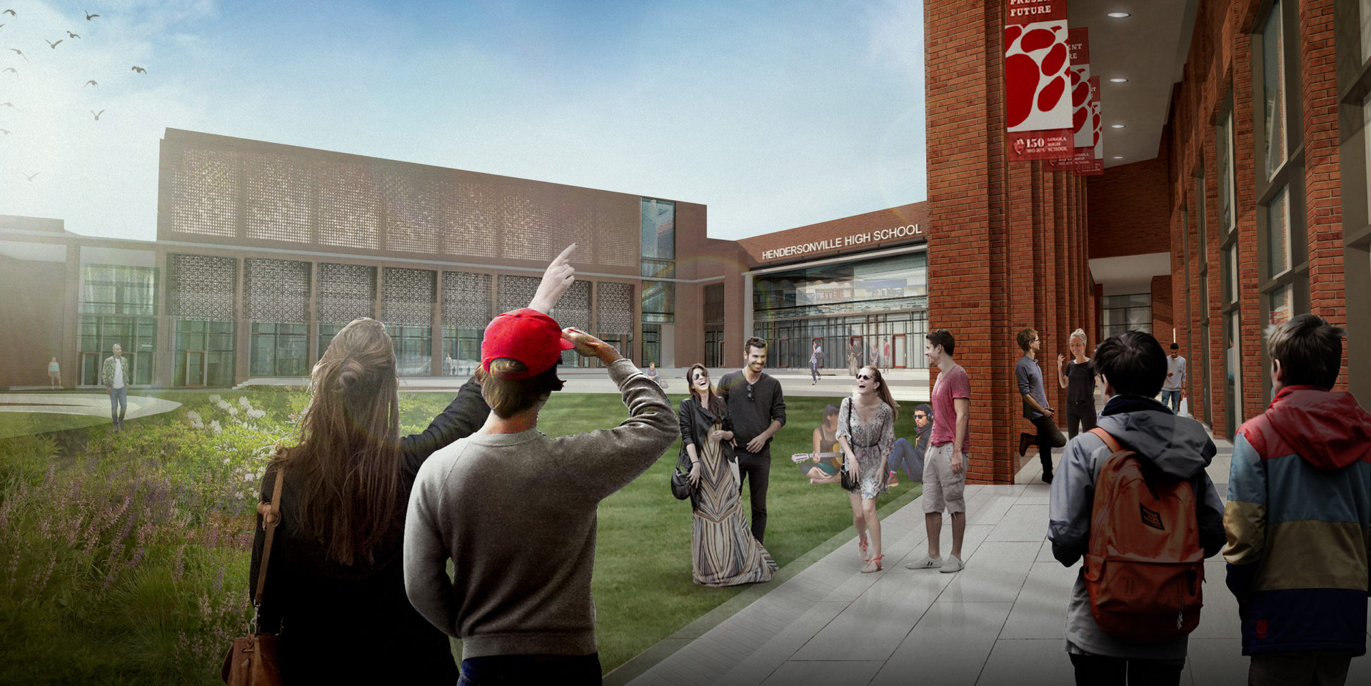History fills the hallways of Hendersonville High School (HHS). Built in 1925, generations of the surrounding community have attended the school. Clark Nexsen’s K-12 practice provided the design for a new high school built upon the tradition of HHS, while creating 21st century learning environments for the Hendersonville community, all on the existing high school location.
The site for the high school is urban and smaller than that recommended by the NC Department of Public Instruction. Design priorities include retaining athletic fields and the historic Stilwell auditorium, further reducing buildable area. Additionally, phasing is not an option due to scheduling and budget. Locating the building and providing required adjacencies with existing building, while holistically repurposing the entire site is paramount.
A community gateway, recessed from the road, open to green space and landscaping (where once there were parking lots), the new campus is prominently featured along Asheville Highway. The new classroom building wraps the site and interior classrooms are daylit from a courtyard. Arts and athletic elements form an exterior courtyard which frames student entry while connecting to the Stillwell building, forming a cohesive campus. The new gym anchors the existing football field, becoming a symbol of “Bearcat” pride.
