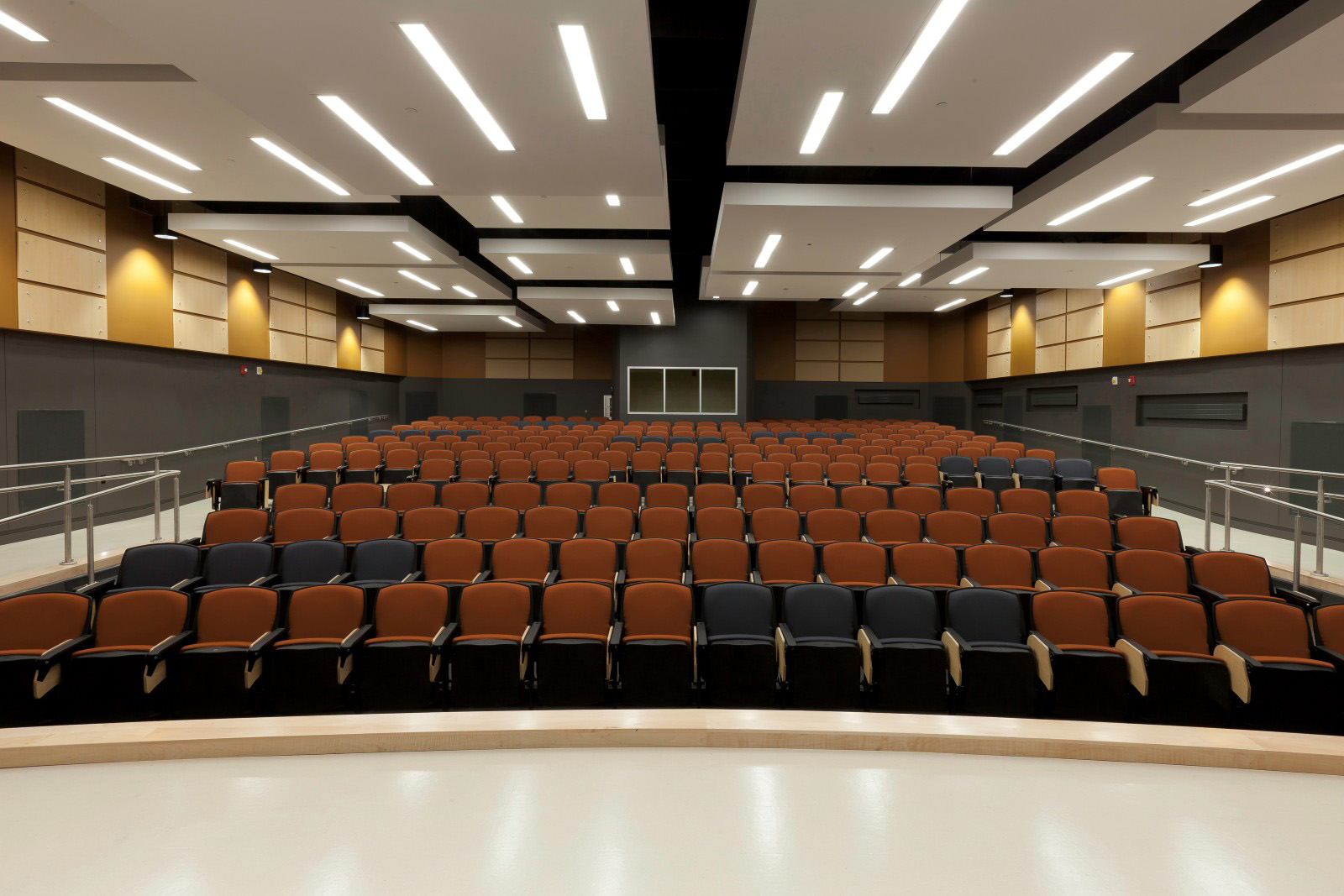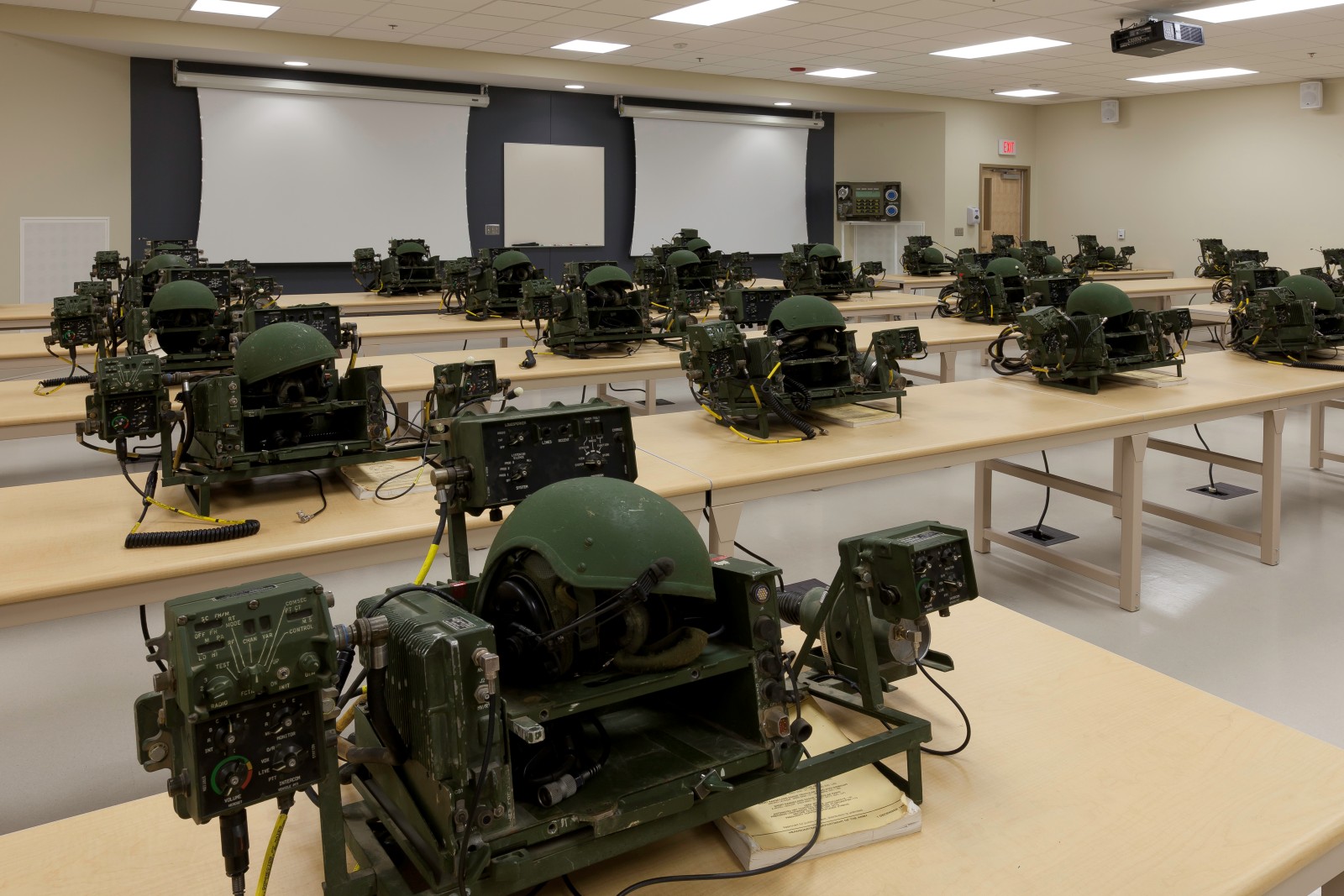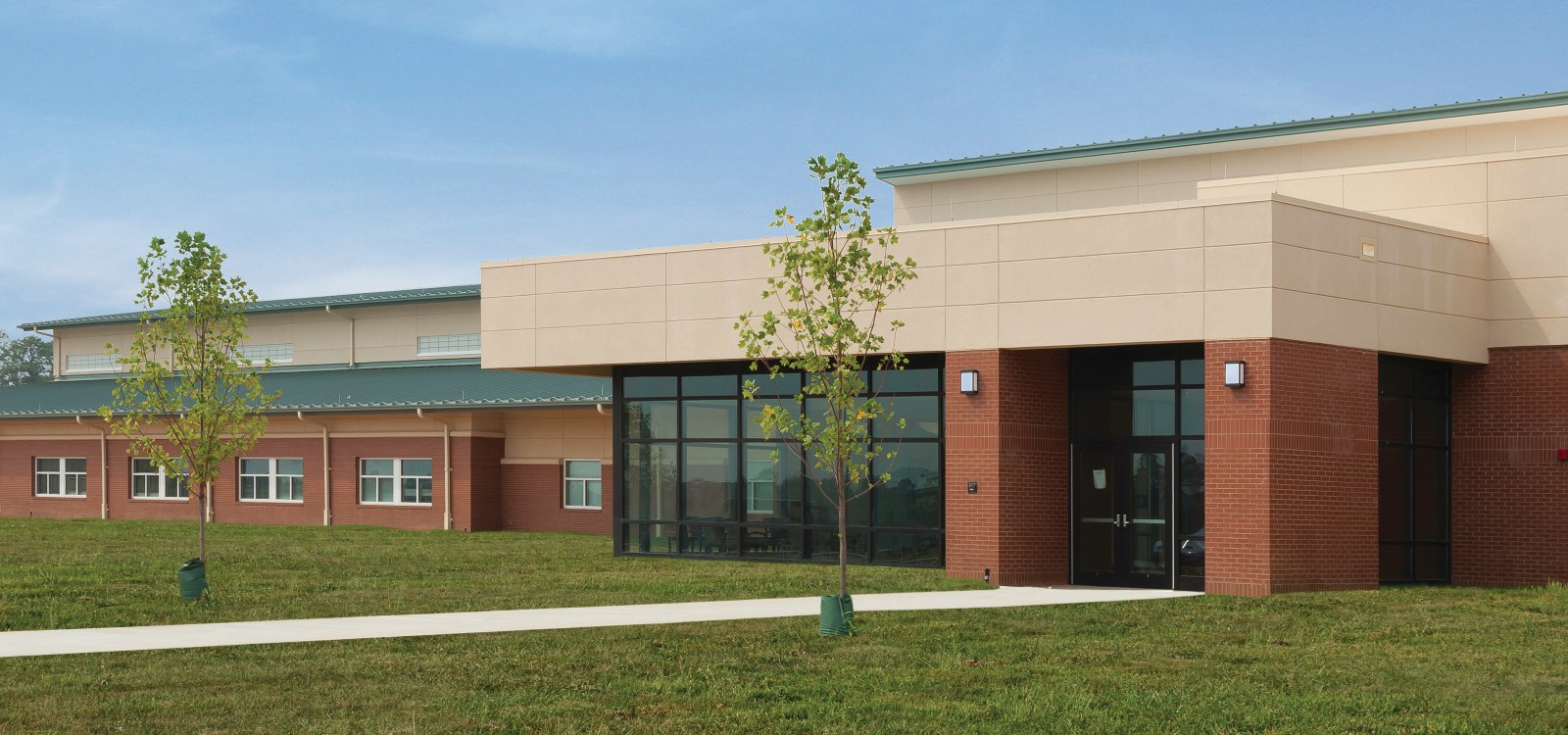To prepare military personnel to appropriately and efficiently respond in high-intensity environments, the instruction facilities in which they train are particularly critical. Effective training supports safe and successful missions in the future. In the case of the Fort Moore General Instruction Building in Georgia, the U.S. Army Corps of Engineers partnered with the design-build team of Whiting-Turner and Clark Nexsen.
Used for the education of armed forces personnel at Fort Moore, the General Instruction Building is nearly 110,000 square feet and contains a variety of spaces designed to meet specific training needs. The Clark Nexsen design team developed a program including classrooms and offices as well as less typical training space, such as the multiple, high-bay areas for tank and heavy artillery training.
The classroom spaces vary to include training on communications equipment, land navigation/cartography, weapons, and first aid. Offices are provided for building personnel and instructors, and the facility also features a 225-person auditorium for large scale seminars, presentations, and ceremonies.
“The contractor provided an “enhanced” auditorium above the requirements of the RFP. The auditorium includes a cloud ceiling and panel walls. This improved acoustics and enhanced the appearance. The auditorium was pronounced “best looking at Ft. Moore” by a member of the Soldier Readiness Team.” – Regina Jackson, Project Engineer and Contract Officer Representative.
The building systems were designed with occupant comfort and efficiency in mind, utilizing displacement ventilation for the heating and cooling of large classrooms and the auditorium. Our telecommunications design team also met special wiring requirements for the communications classrooms, tying into a single interactive system with backup. The facility was self-certified by the U.S. Army Corps of Engineers as meeting the requirements of LEED Silver.


