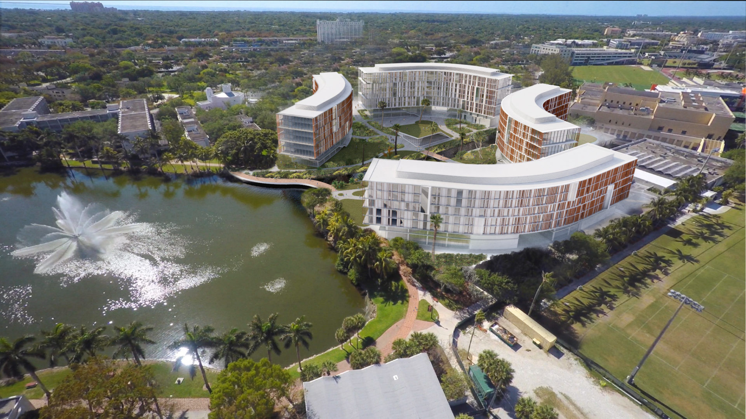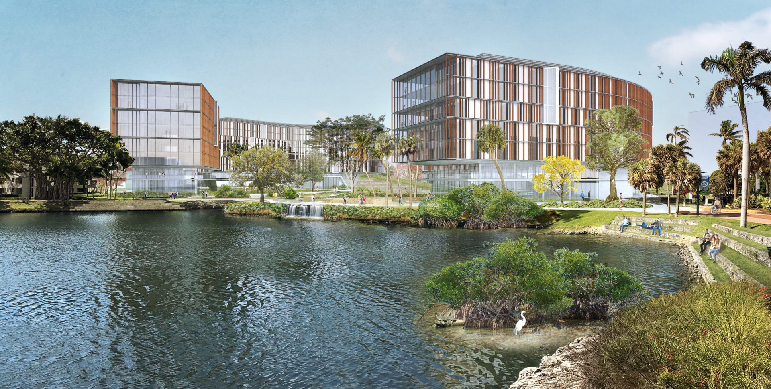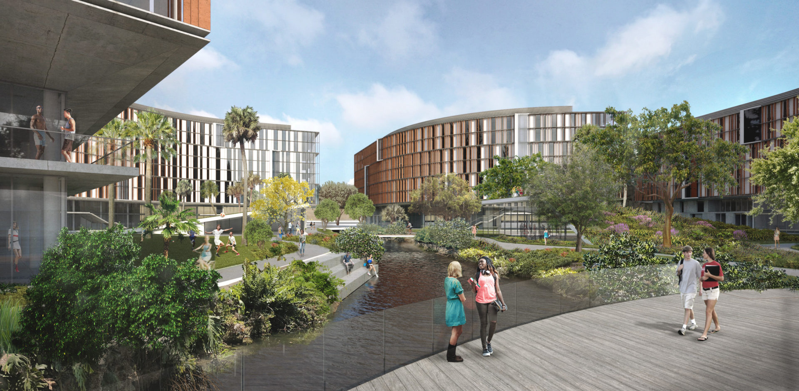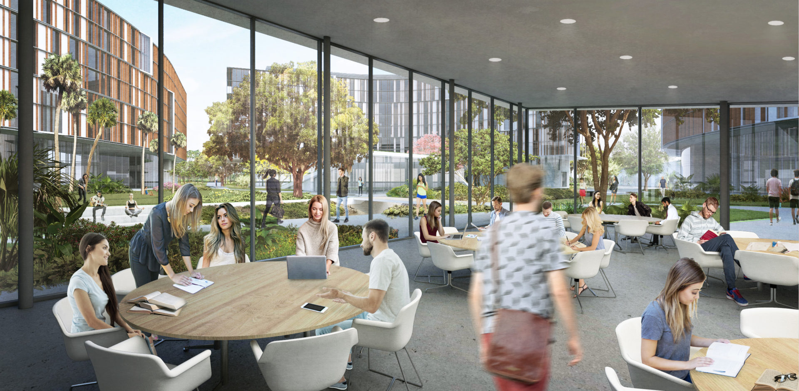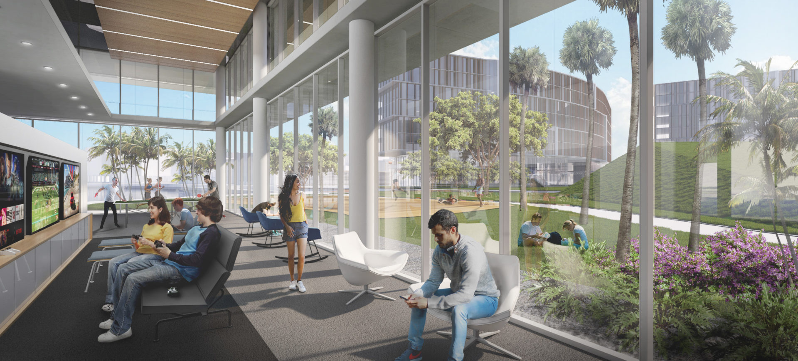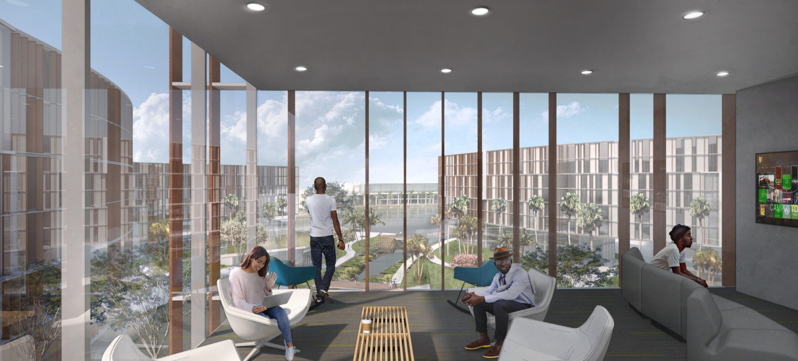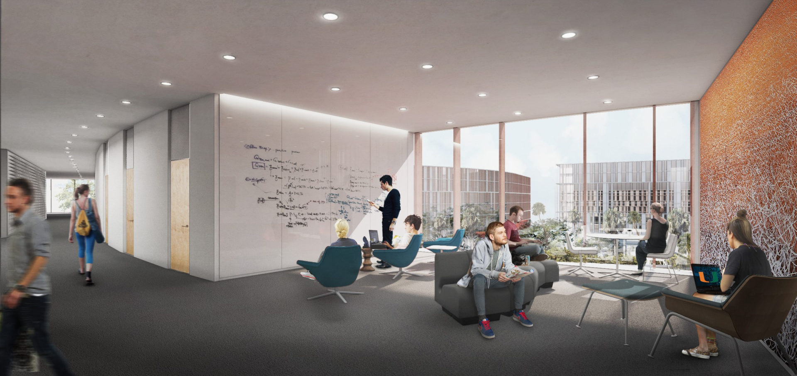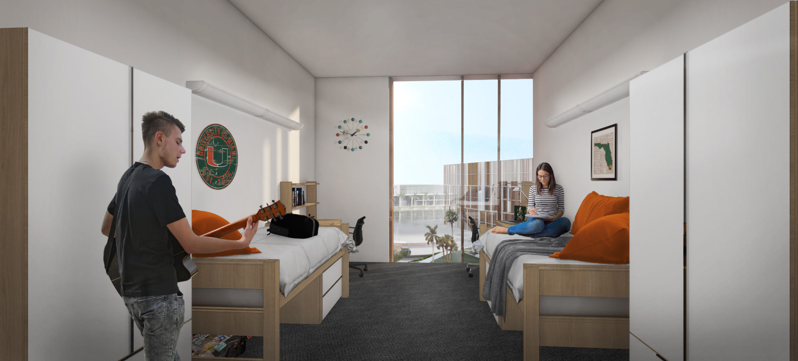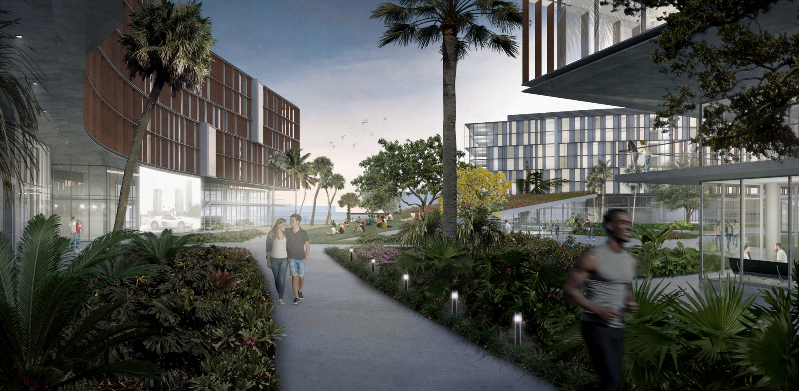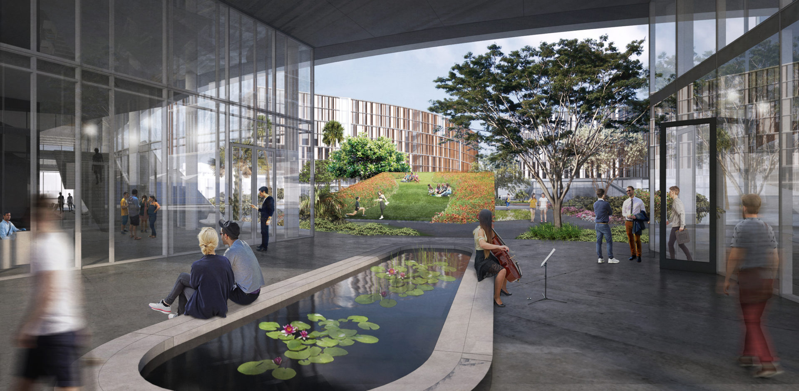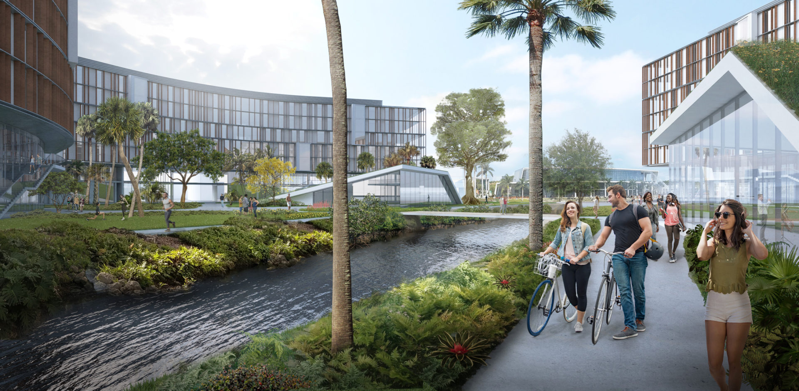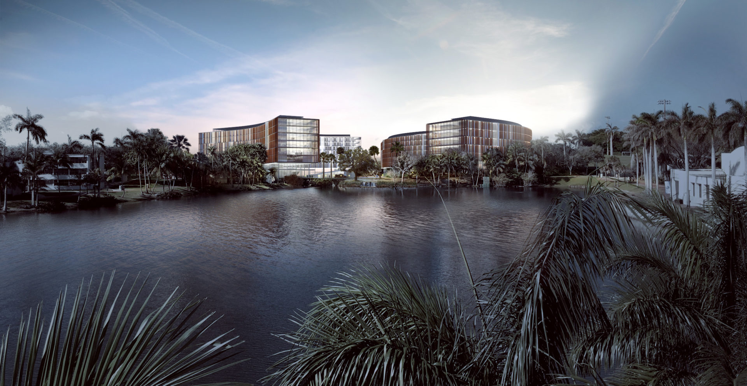Clark Nexsen was invited to participate in a national design competition to replace four aging 12-story residential towers at the University of Miami that no longer met programmatic needs. Our team’s vision for the new First Year Village responds to the university’s desire to create an engaging living-learning environment for freshmen students. Our design scheme is a collection of four residential colleges combining student housing with classrooms, media and recreation spaces, seminar rooms, and residences for faculty and staff.
Merging Nature with Educational and Recreational Spaces
The design responds to the qualities and geometry of the natural landscape, highlighting Miami’s lush tropical environment. The buildings are pushed to the perimeter of the site to establish a vibrant outdoor commons formed by the collection of the four residential colleges. The resulting landscape is programmed to include activities for recreation, relaxation, study, concerts, and outdoor movies. An existing, centrally located canal becomes the heart of the design as a common multipurpose space with terraced seating and views.
Creating Community
A sense of community is established for each residential college by locating the shared public social and educational spaces on the first two levels. The public areas are transparent, double-height spaces with a wrap-around balcony, intentionally blurring the line between indoor and outdoor activity. The internal public spaces foster community and allow for contemplative study and learning as well as lively digital and physical recreation. To encourage student-faculty interaction, each of the residential colleges will have primary educational spaces on the first and second levels near faculty and staff apartments. Faculty and staff great rooms are located on the ground floor adjacent to the entrances to each residential college, putting learning on display and promoting interaction between students and faculty.
The potential for interaction between students is maximized to support a sense of community on each floor. The social amenities encourage circulation and create nodes for spontaneous encounters as students use these spaces or pass through the building’s porous interior spine. Each floor has community rooms dispersed around the perimeter, creating social hubs near the elevator, along the building spine, and at the ends of the building. The larger community rooms are located on the ends of the buildings and feature views of the campus, the city, and outdoor commons.
Awards
AIA Charlotte Citation Award for Ideas & Innovation, 2018
