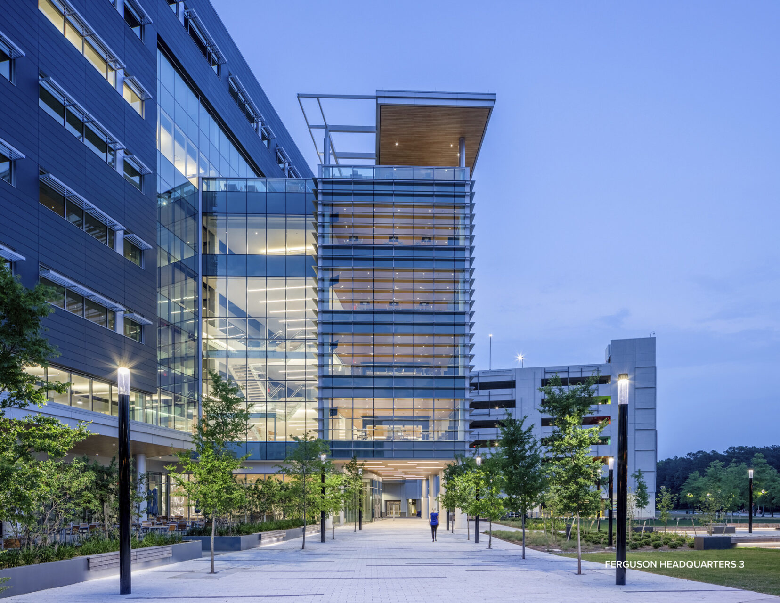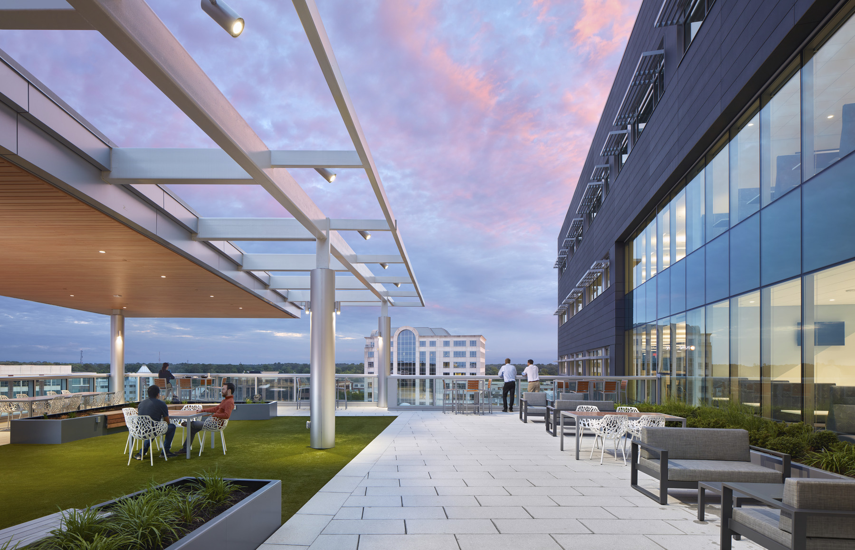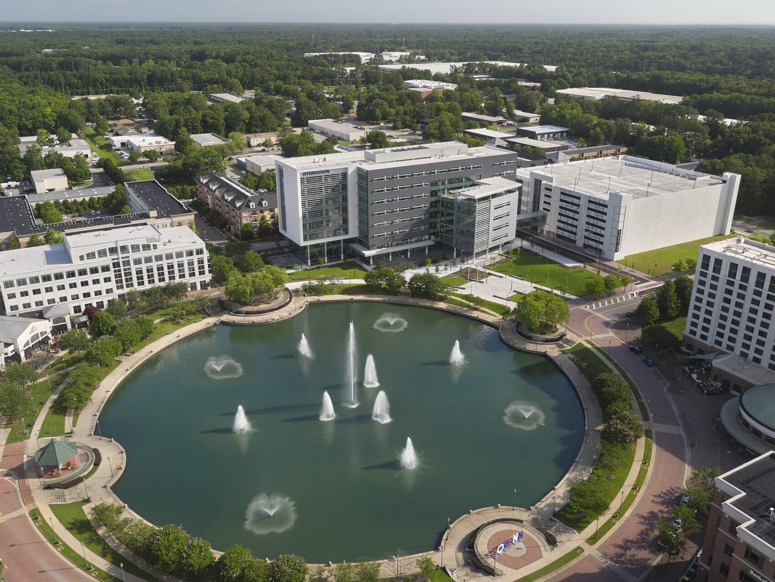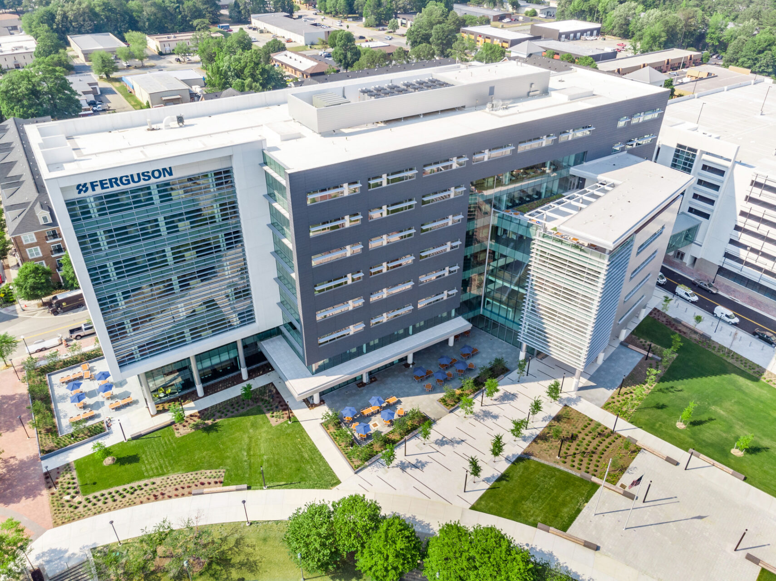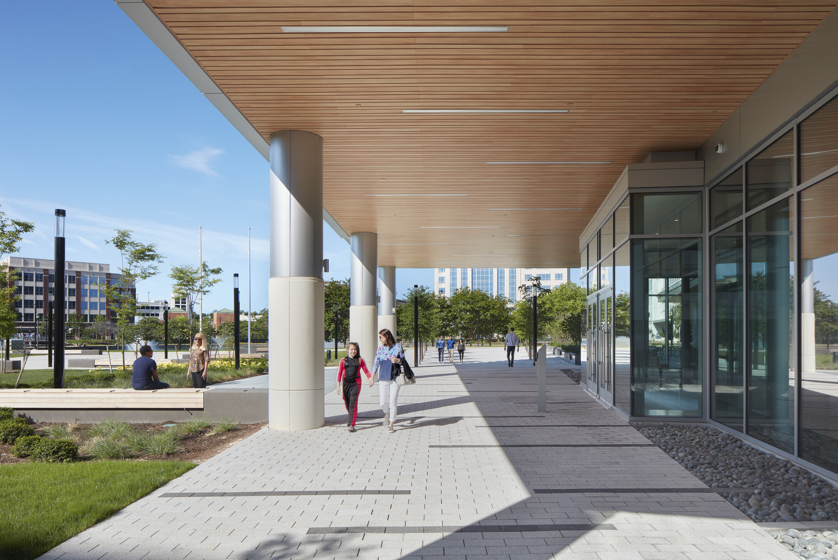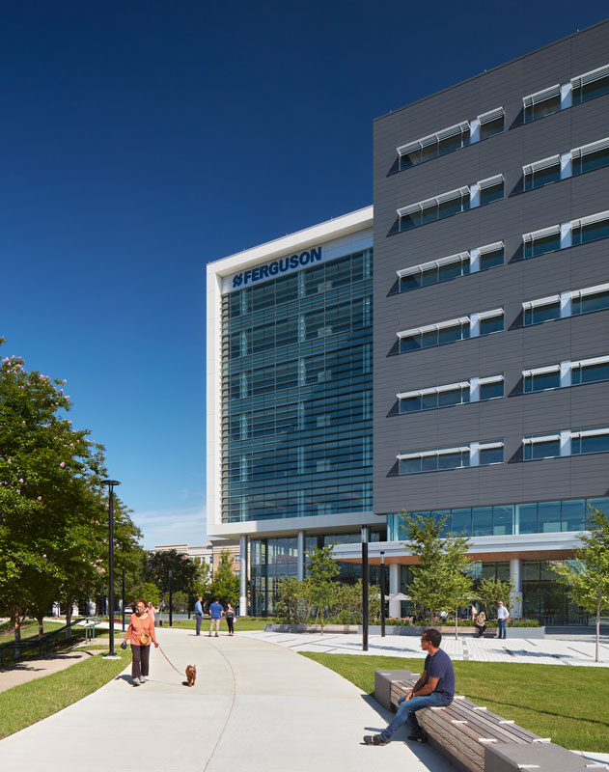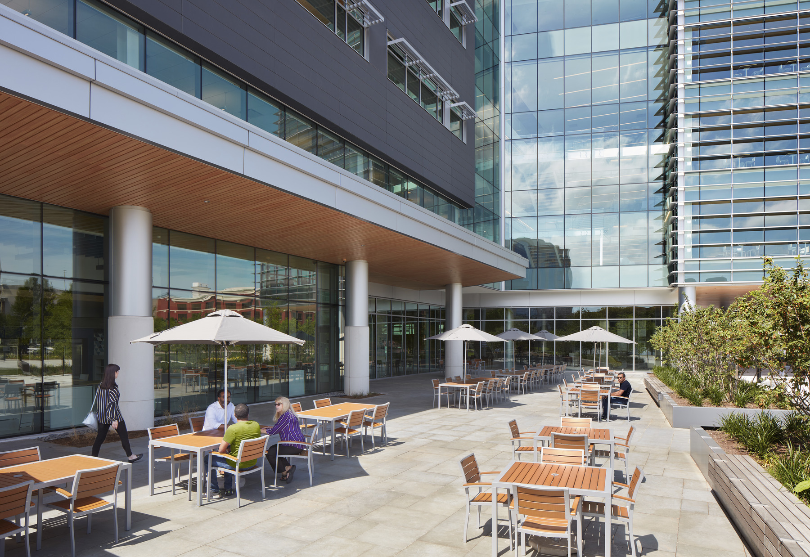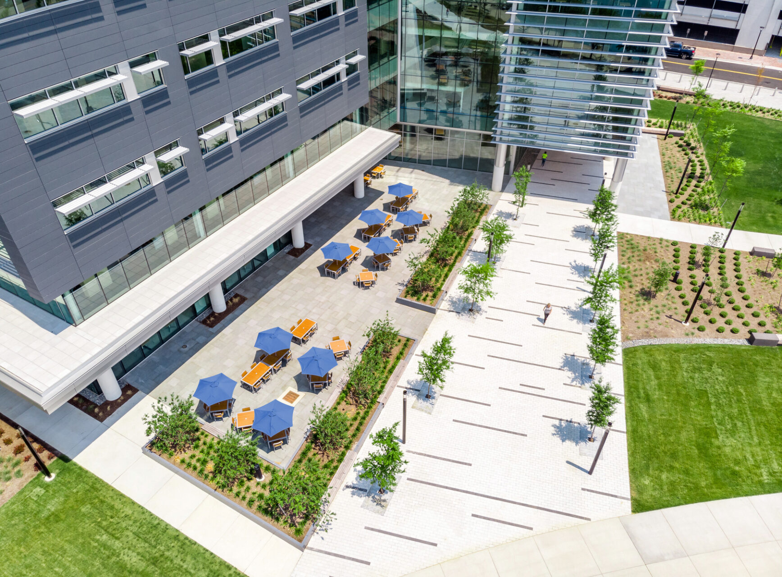Ferguson Enterprises has had roots in Virginia for more than 60 years. Facing a need to expand their headquarters in Newport News, Ferguson partnered with our design team to create their Headquarters 3 building, HQ3. At the core of the design is a shift towards connectivity and sustainability both within the company and the community at large. Emphasis is placed on collaboration through a wide variety of flex and amenity spaces. Located in City Center at Oyster Point, HQ3 is the start of a new modern campus, designed to attract professionals who want to work in an urban setting.
The design prioritizes creating opportunities to promote interaction and community. Prior to construction, the site served as a ‘city center’ for residents and visitors to gather. Community access is preserved and enhanced with the addition of a pathway from the City’s newest parking garage, under the HQ3 building to a new public plaza. Although respectful of its surroundings, this new building and landscape has its own identity.
Multiple layers of exterior spaces are provided for a variety of uses. An outdoor training area provides the option for meetings to be transitioned into the adjacent outdoor space. An outdoor dining area extends from the indoor cafe, providing an inviting indoor/outdoor dining experience. These Ferguson-specific spaces are framed by custom raised planters and screened with a variety of plant material to give the sense of privacy without the use of barriers such as fences and walls. A public plaza with custom benches, flagpoles, and decorative pavers is a place for both employees and the public to enjoy, and where popular City Center events could occur. Lawn areas provide ample space for employee fitness classes, and bicycle racks near the building’s entrance support the company’s health initiative ‘Ferguson Fit.’
An extensive 6th floor rooftop terrace provides space for outdoor meetings, dining, and social events. A large trellis structure provides shade and protection from the elements, raised planters create ‘outdoor rooms’, and a large artificial turf area offers an inviting gathering space. Views of City Center and beyond are enhanced by glass railings. Green roof plantings and pedestal supported concrete pavers complement the building and provide a unique outdoor experience.
Sustainability is prioritized in the design. The green roof, hardscape selections, and plant palette are focused on reducing the heat island effect. Existing mature trees were preserved to the greatest extent possible, and the plant selections consist primarily of native and/or indigenous species, greatly reducing the need for irrigation after establishment. Drip irrigation in conjunction with smart irrigation controllers are installed, along with LED lighting throughout the property’s exterior. HQ3 was recently awarded Three Green Globes out of a possible Four, and recognized as runner up for the prestigious Green Globes Project of the Year award.
Driven by goals of encouraging collaboration and fostering community engagement, the new HQ3 design represents these client priorities. Our expert team delivered a space that integrates multiple layers of design and functionality to develop a truly dynamic facility.
Awards
AIA Virginia Honorable Mention Award for Design, 2025
ACEC Virginia Engineering Excellence Awards, Honor Award, 2023
AIA Hampton Roads COTE Award, 2021
HRACRE Best Commercial / Office Building Award of Excellence, 2021
ABC Central Virginia Excellence in Construction Award (Slenderwall) – Specialty Concrete, 2020
