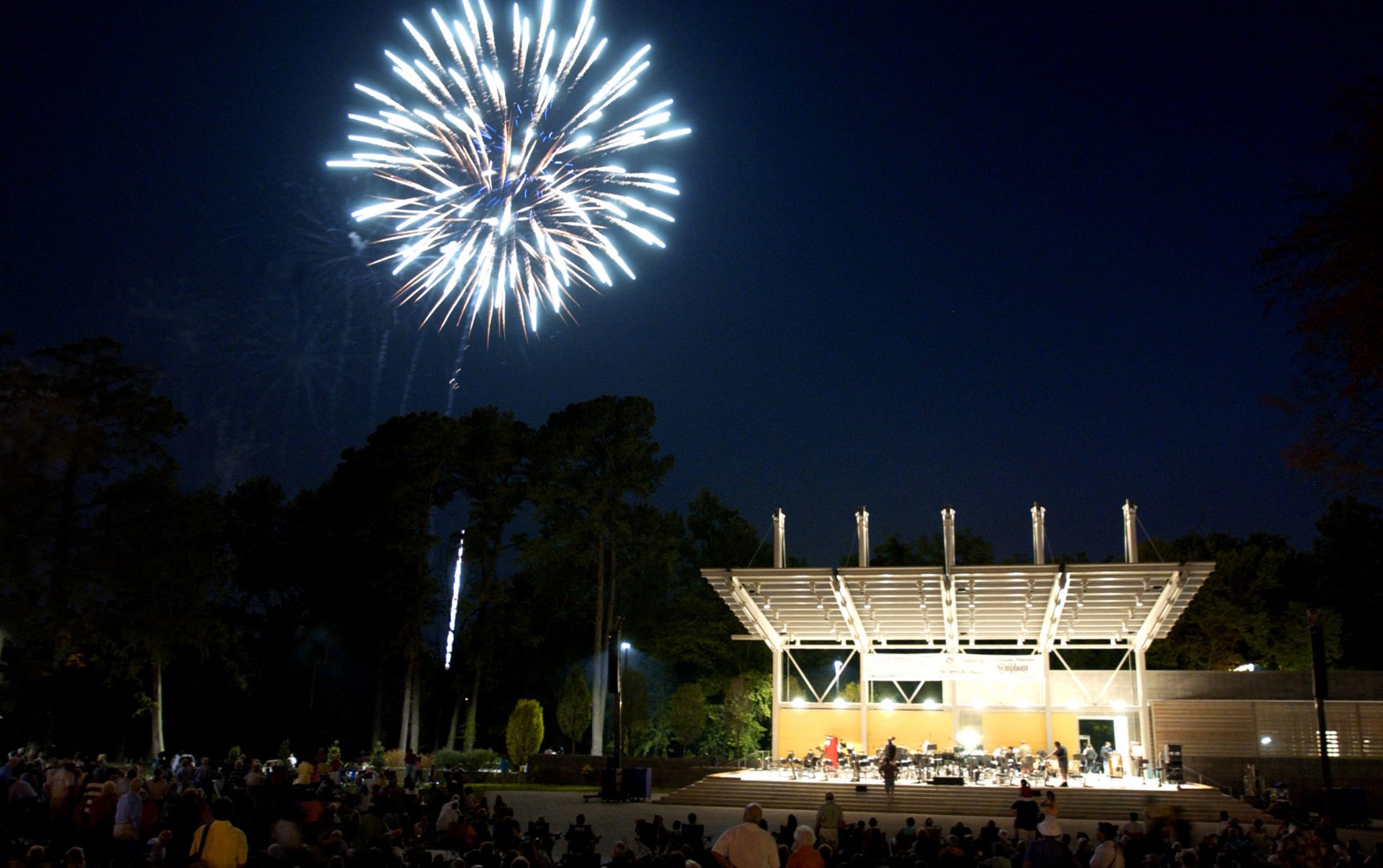In spite of limited performance venues, the performing arts are alive in Fayetteville, North Carolina. A Performing Arts Master Plan and Needs Assessment indicated substantial demand for an outdoor, multi-use performance space. The Fayetteville Festival Park Performance Pavilion provides such a venue. Additionally, it serves as a major architectural element in the overall plan of the Festival Park. The site of the park is near downtown, on land owned by the City of Fayetteville. The site was a decontaminated brown field used in the 1930’s by a coal de-gasification operation. Clean up was completed in 2003. The USO, an institution in any military town, was also previously located on the site.
In addition to the impact of building on a decontaminated site, other physical features influenced the design. The triangular site is bounded by a major thoroughfare, an active rail line, and a two-lane city street. The site contains numerous specimen cypress trees and is bisected by a creek that is subject to flooding.
The 6,000 square foot performance pavilion consists of a covered, elevated stage and back of house functions such as dressing rooms, a staging area, electrical, mechanical, and sound equipment rooms. It is intended that on a daily basis, the pavilion will appear more like a folly than an empty stage. To this end, the back of house functions slide to one side allowing an open view through to the backdrop of existing trees. The combination of the wooden scrim wall extending stage left and the planter and row of trees extending stage right stretches the presence of the pavilion across the end of the site.
This project was done in association with SfL+a Architects.







