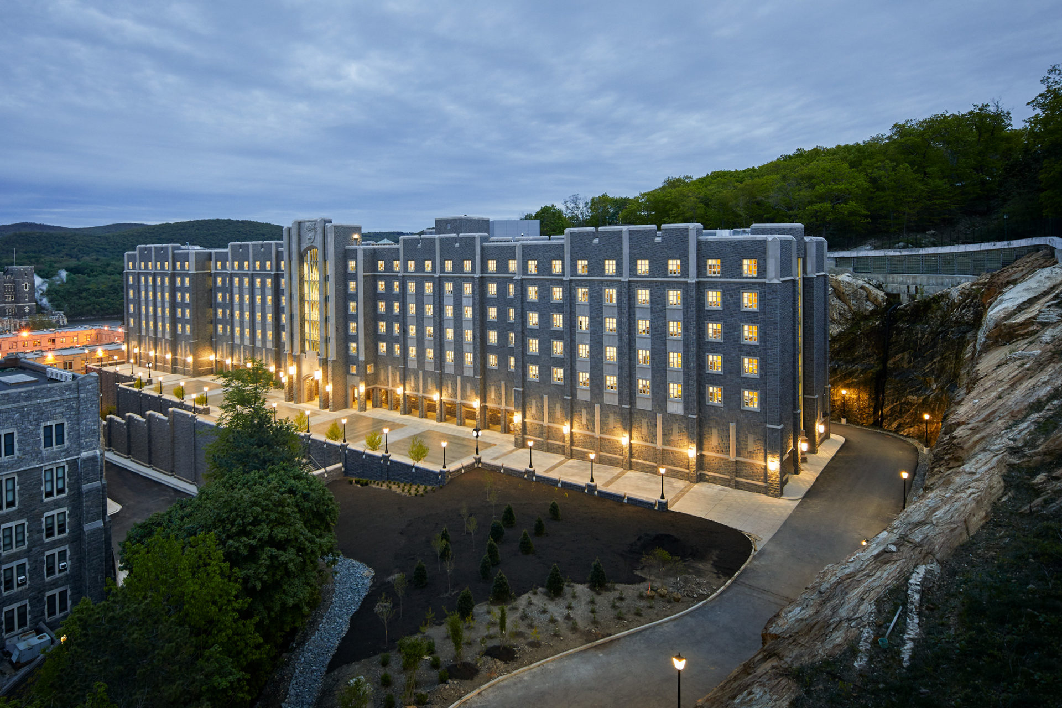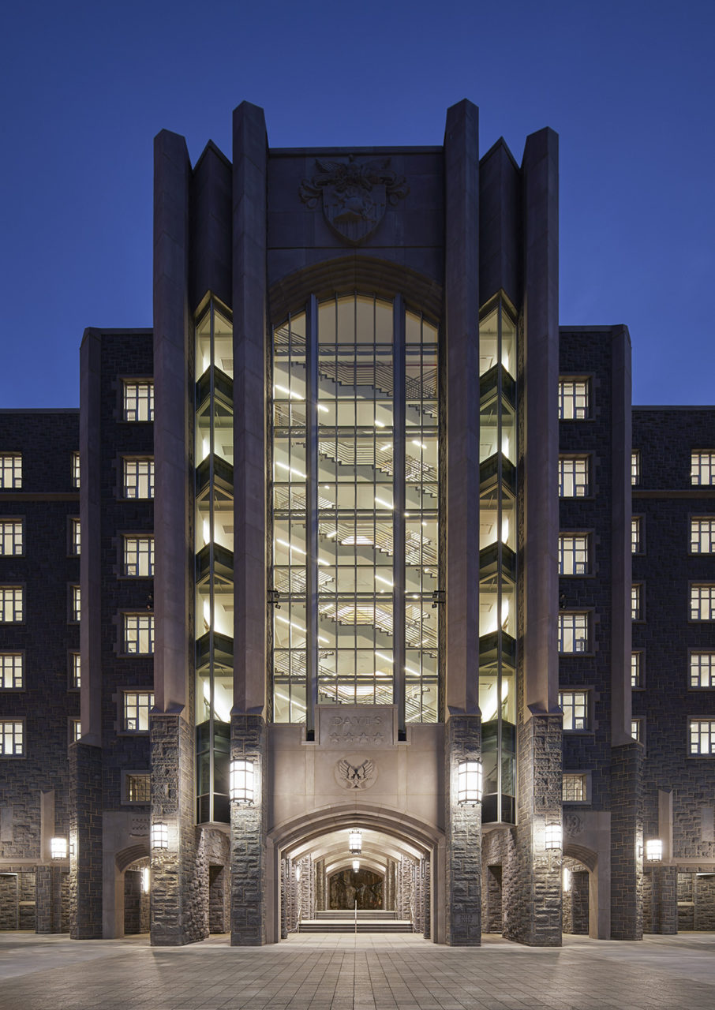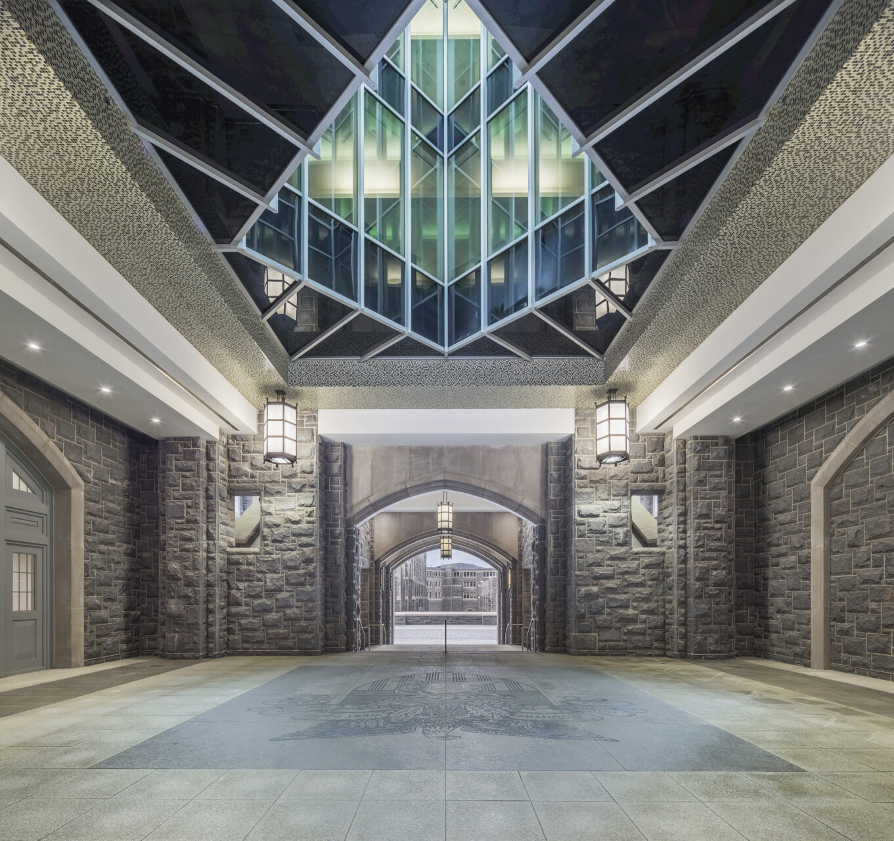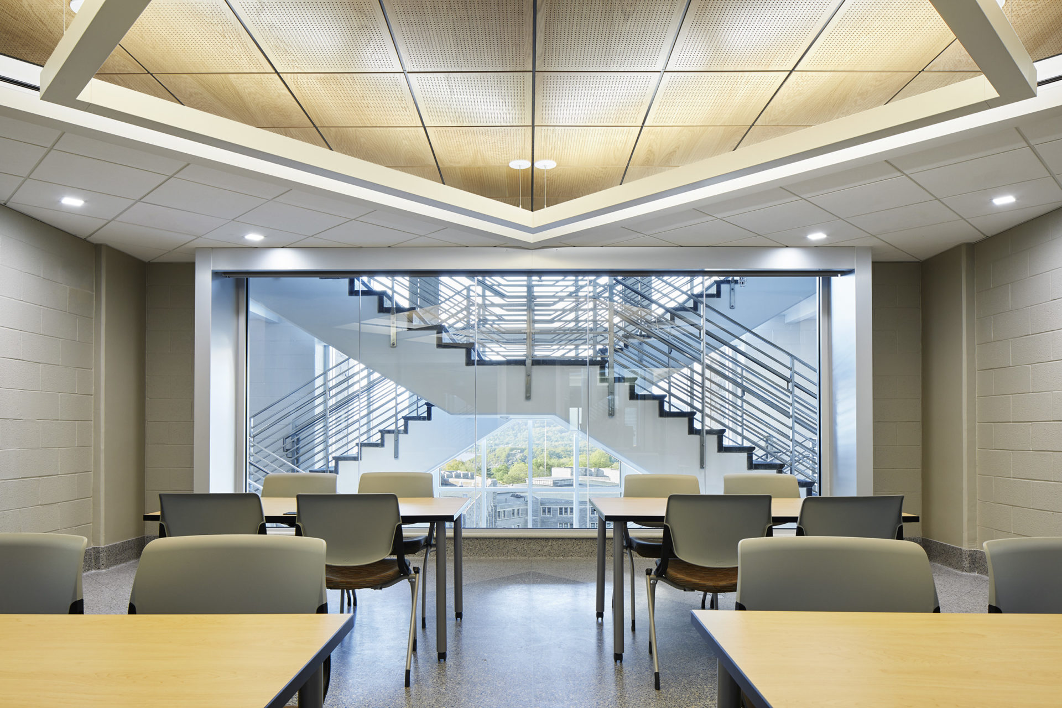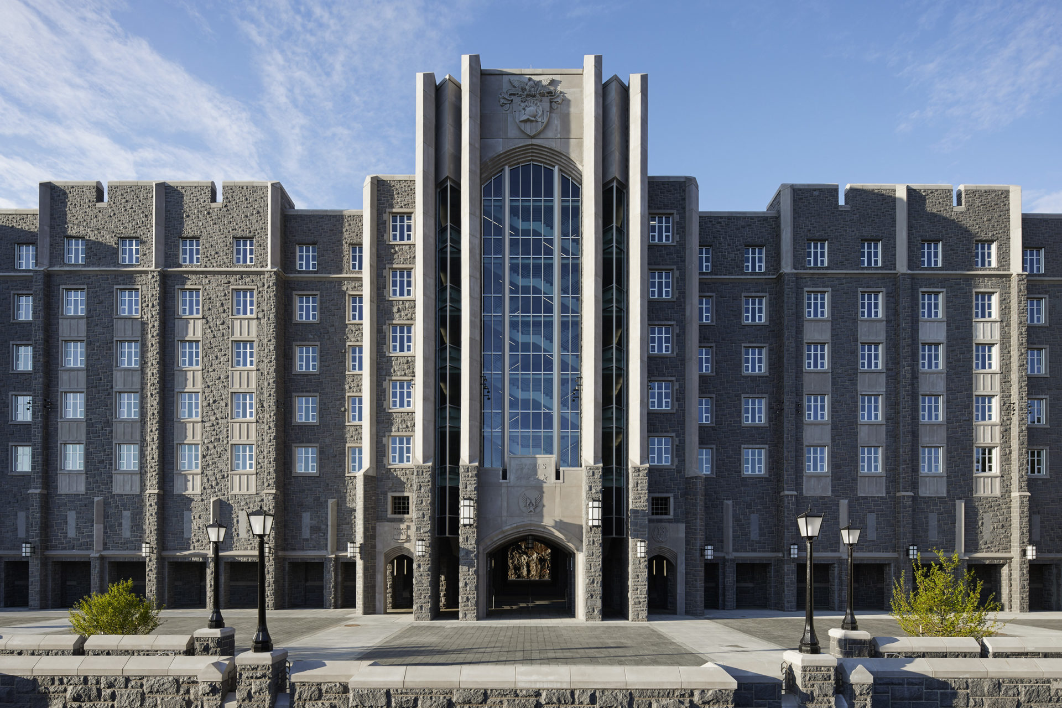Established in 1801, the United States Military Academy (USMA) is the oldest occupied military post in the U.S. and the campus features many historically significant buildings. Clark Nexsen’s Federal practice has a long history with military and higher education clients, including Virginia Military Institute and the United States Naval Academy, uniquely positioned our team to support the USMA on this design-build effort to create the new Davis Barracks at West Point.
The barracks includes high efficiency systems that meet West Point Net Zero goals, radiant heating and cooling, dedicated outdoor air systems, heat recovery systems, solar thermal and aggressive building infiltration measures.
The Gen. Benjamin O. Davis Jr. Barracks houses 650 cadets, alleviating significant overcrowding in the existing barracks. Designed in a military gothic-style, the facility is in keeping with the Central Post’s designation as a National Historic Landmark and is a modern, state-of-the-art building still in keeping with the cadet lifestyle. Two-person bedrooms, study rooms, trunk storage, and offices for Tactical Officers, Tactical Non-Commissioned Officers and Duty orderlies are included in the barracks.
Net Zero Goals
Environmental sustainability was factored throughout the design and the selection of building systems. The barracks includes high efficiency systems that meet West Point Net Zero goals, radiant heating and cooling, dedicated outdoor air systems, heat recovery systems, solar thermal and aggressive building infiltration measures. Additional sustainable features developed include rain and grey water harvesting to lessen the impact on the waste water treatment plant and additional solar thermal provisions. A six-story central light well enhances daylighting and helps to reduce energy costs, and integrated energy controls, building information systems, and radiant floor heating and cooling enable easy management to maximize efficiency and minimize energy use. Additionally, domestic hot water will be provided by a solar collection system. This new barracks project also includes infrastructure and space for a central utility plant, incorporated into the barracks’ basement and designed to accommodate additional connections to serve adjacent facilities.
Awards
ENR National “Best of the Best” Project Award, 2018
ENR New York Regional Best Residential Project Award, 2018
ACEC National Engineering Excellence Honor Award, 2018
ACEC Virginia Engineering Excellence Grand Award, 2018
ACEC New York Engineering Excellence Gold Award, 2018
USACE Building for the Future Sustainability Award, 2017
