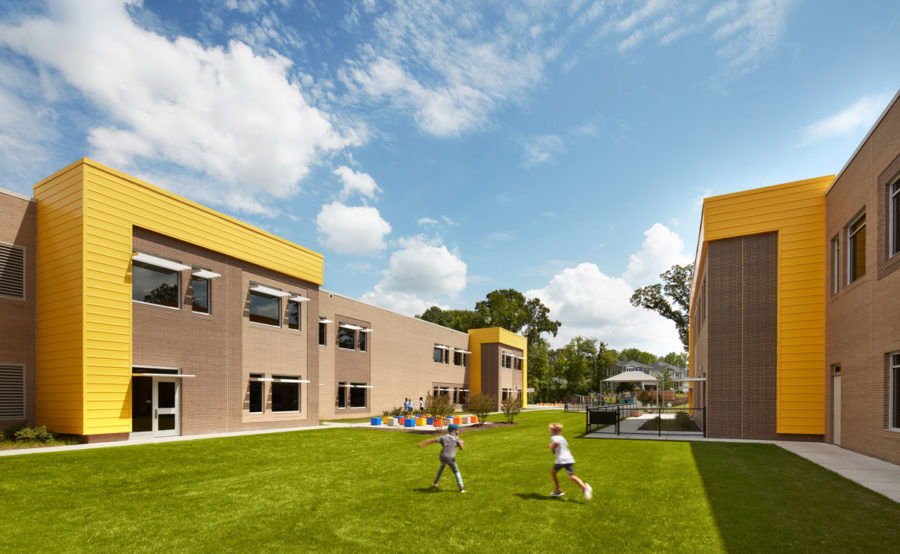The design of the new Conn Magnet Elementary School for the Wake County Public School System reflects its identity as an entrepreneurial magnet school. The school leverages the building as a teaching tool and features varied spaces for collaboration and independent learning. A bold new entrance with a yellow metal-clad canopy greets students, staff, and visitors and sets the stage for an improved entry experience. With the school offices, administrative suite, and reception located directly adjacent to the new entry, wayfinding and security are enhanced and allow for controlled guest entry. Special classrooms for art, dance, music, and drama and shared spaces such as the gym, media center, and cafeteria complete the main floor program.
Serving 528 students from pre-K to fifth grade, the classrooms, media center, and interspersed collaboration commons inspire critical thinking and promote teamwork. A double height media center has views to and from the monumental stair and second level corridor, supporting visual connectivity through the building.
Size
108,856 SF
Completion
2020
Cost
$30,779,935
Services
Architecture, Interior Design
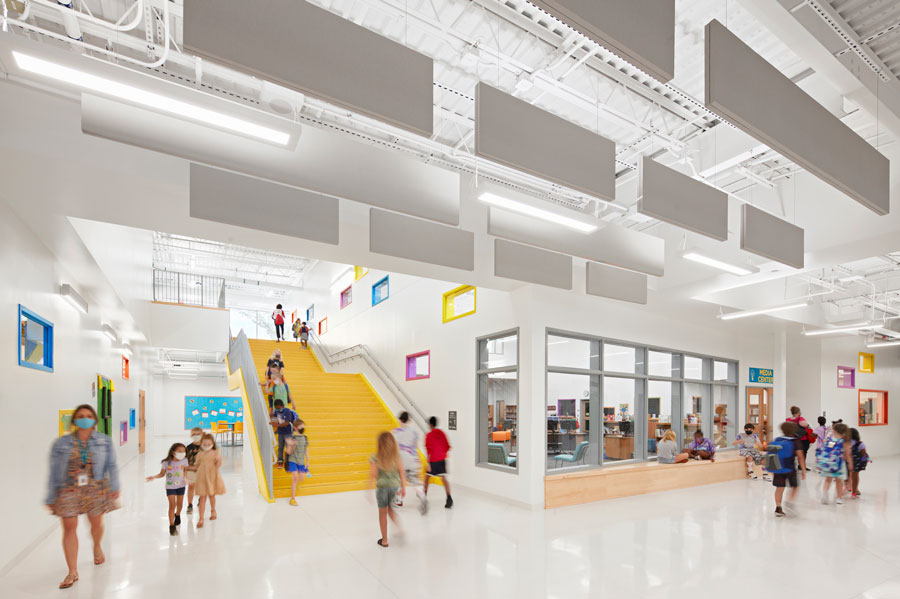
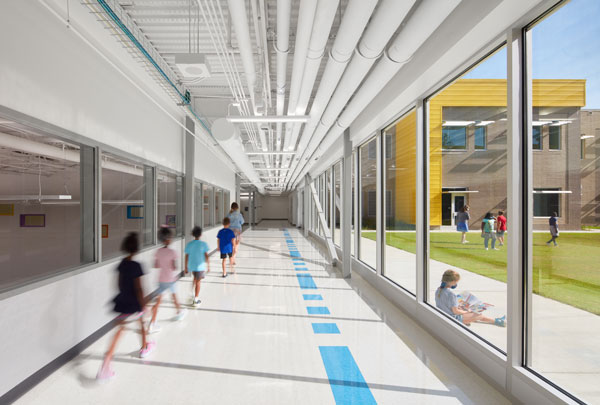
The emphasis on transparency puts learning on display and allows both borrowed and direct natural light to reach the media center.
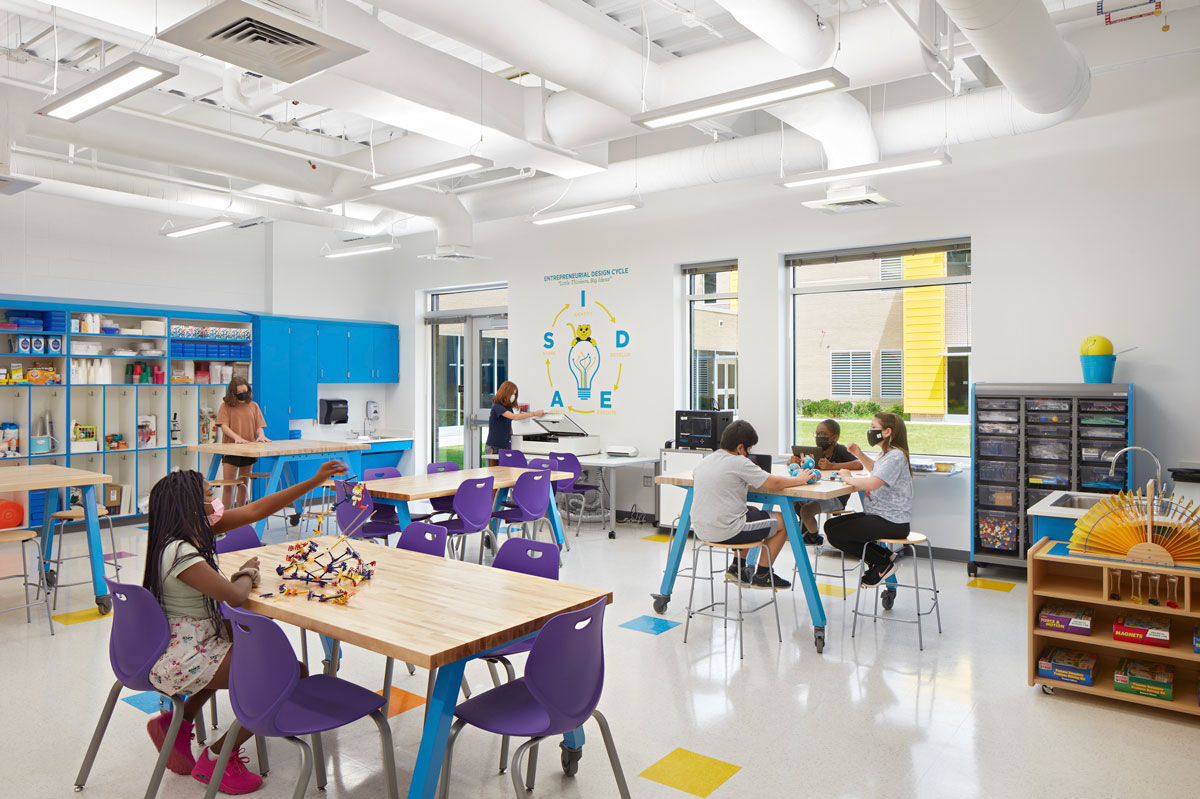
As an elementary school, one of Conn’s most unique components is their maker space, in which students can experiment and explore concepts.
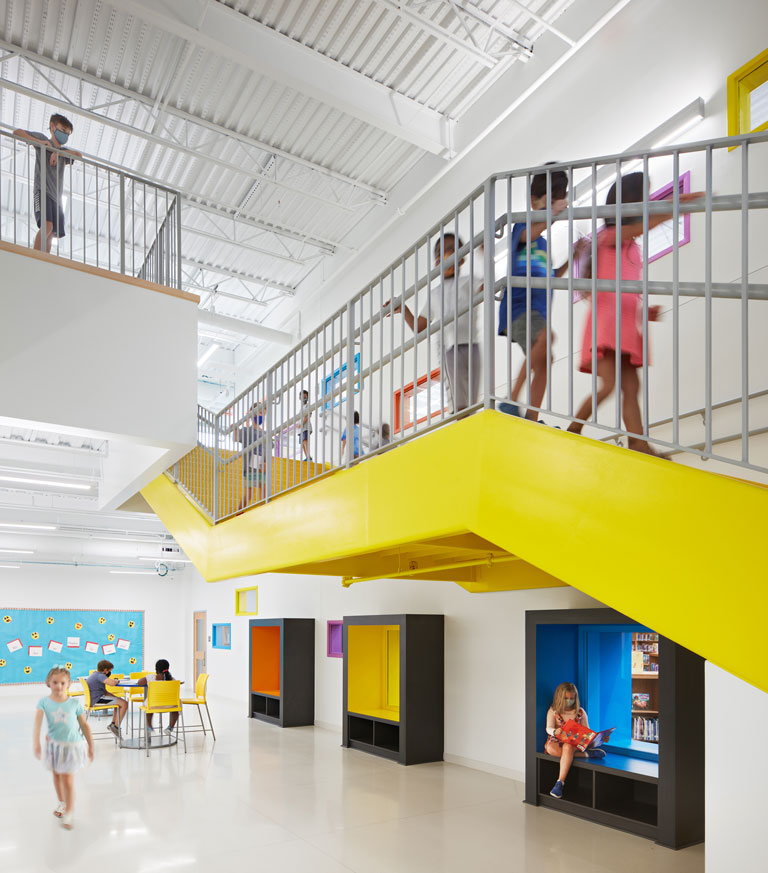
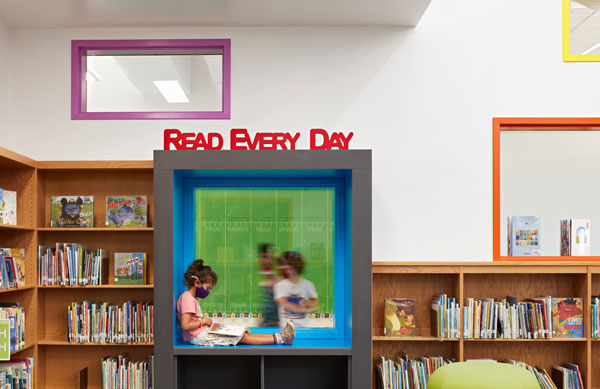
Colorful “nooks” within the center provide opportunities for students to curl up and read independently.
The media center is a double height space with views to and from the monumental stair and second level corridor, supporting visual connectivity through the building.
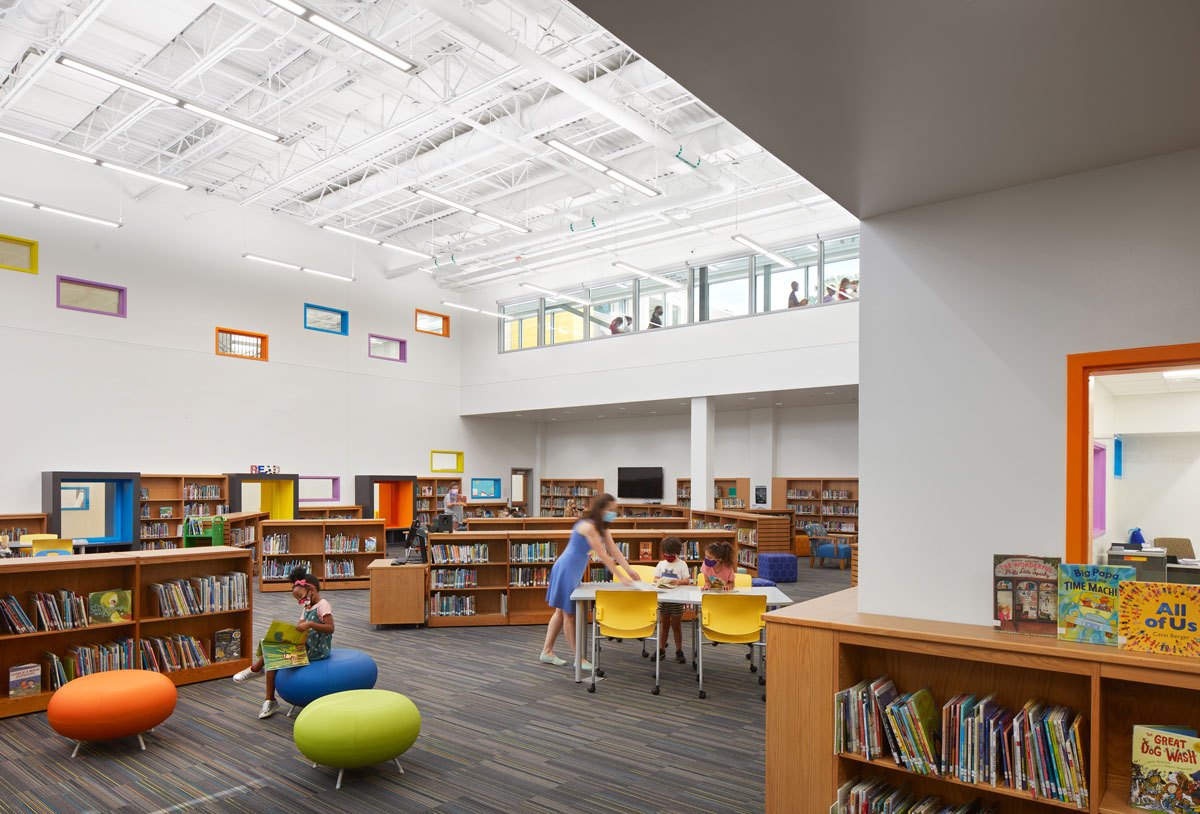
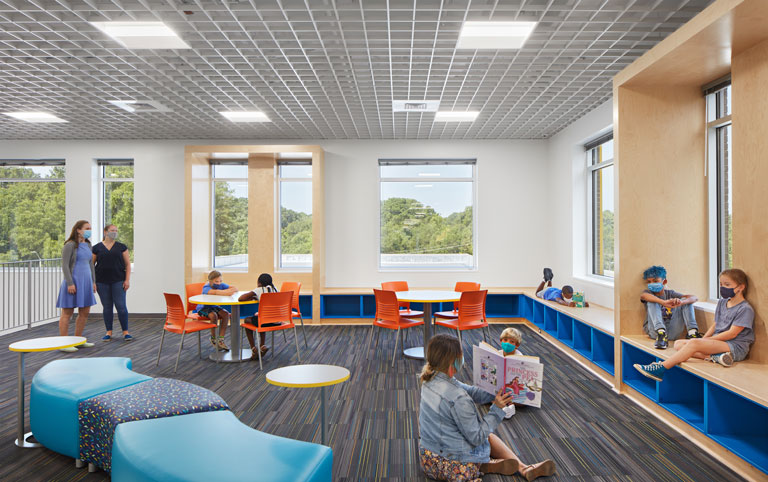
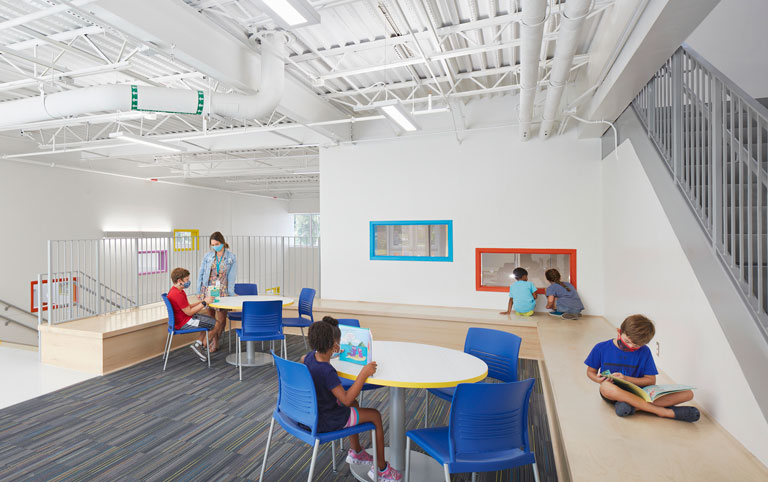
Collaboration and learning commons are located adjacent to classroom groups and near stair circulation, enabling easy access for group work as students and teachers move through the building. Flexible furniture, monitors, and marker boards facilitate a variety of learning opportunities.
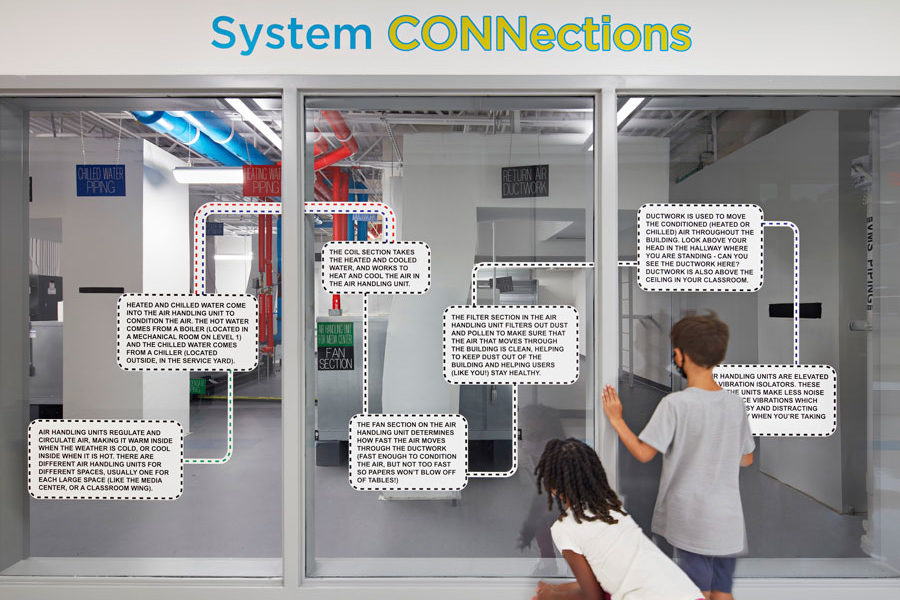
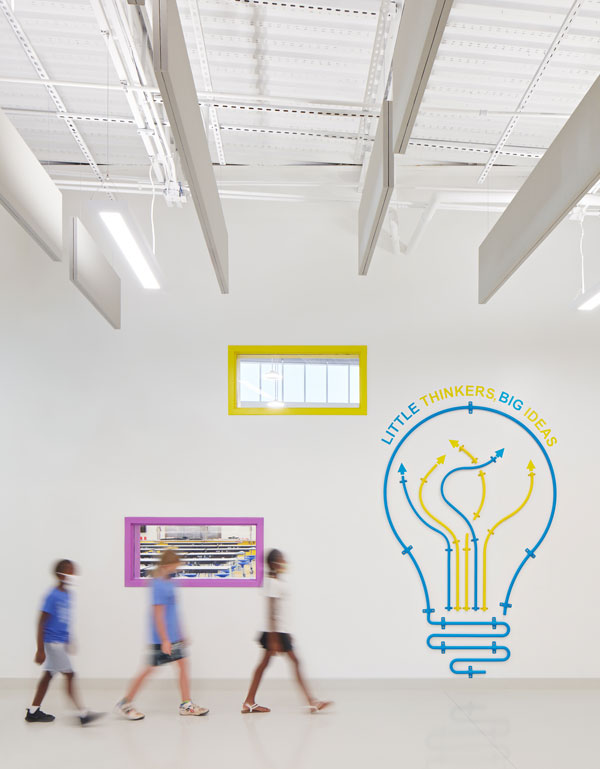
Throughout, selectively exposed building systems provide opportunities to inform students about the built environment, while a playful color palette of yellow, blue, orange, and purple reinforce the school colors and brand.
A courtyard framed by the classroom wings is home to a variety of outdoor experience spaces, including the school’s storytelling chair and stools, outdoor amphitheater, outdoor classrooms, diverse play areas for different grades and special needs students, and the beloved butterfly garden.
