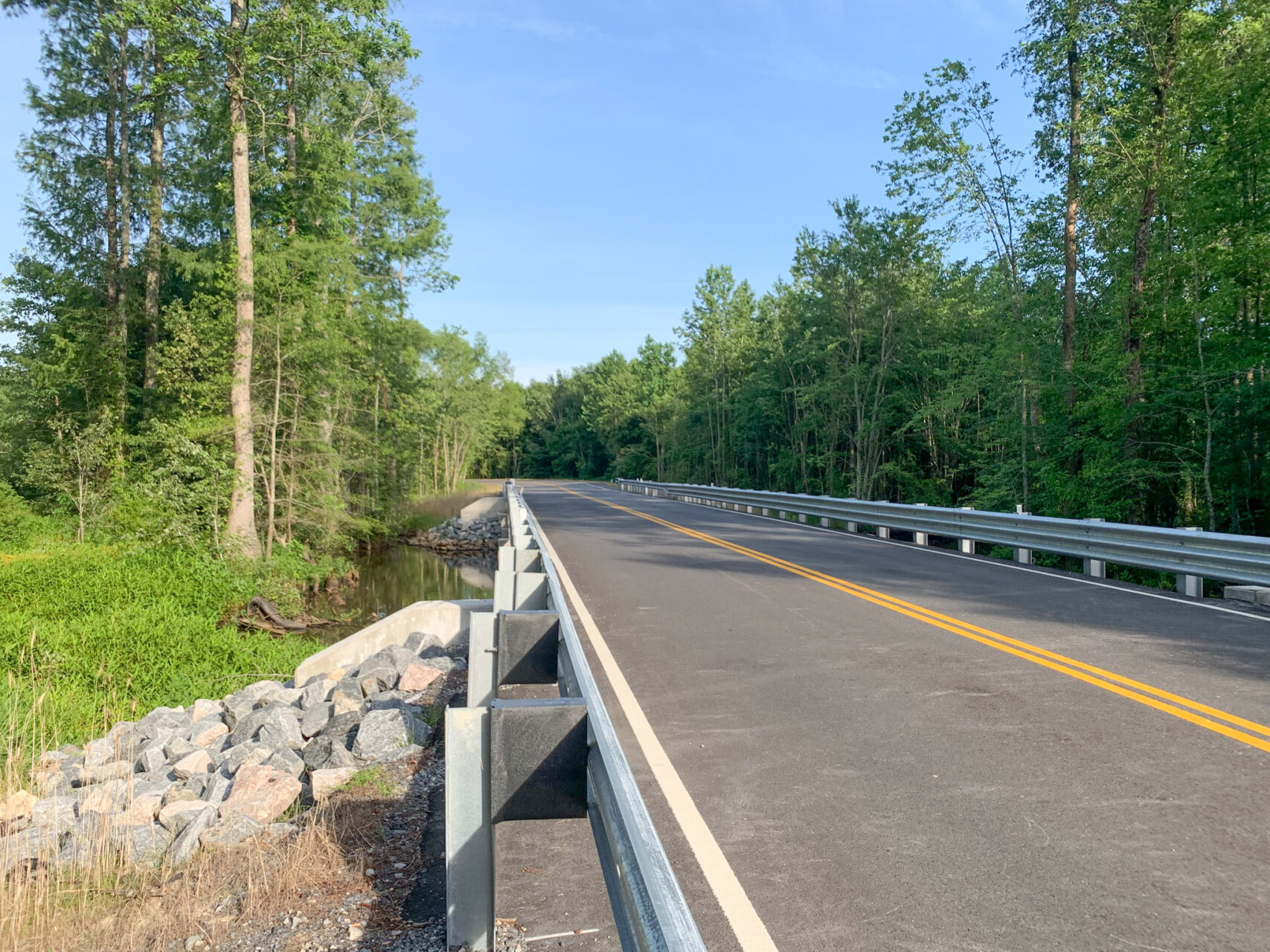Clark Nexsen was the prime consultant and lead designer on the replacement of the existing two lane 90’ long multi span steel beam and timber deck bridge supported on timber pile bents. The existing bridge experienced frequent overtopping during flood events, so a hydraulic analysis was performed to ensure that the proposed alternative would eliminate overtopping for the 100-year flood event. The goal was to replace the structurally deficient bridge with minimal impact to traveling public and environmental impacts. Prior to the improvements, Mineral Springs Road was an existing two lane, undivided roadway classified as a Major Collector with no posted speed limit, minimal grass shoulders (1 foot), and no curb and gutter. Clark Nexsen designed the reconstructed roadway to improve conditions by raising the roadway above the flood limits and improving the drainage in the area. Widening of the existing roadway was also incorporated to bring the roadway width up to minimum standards and help with trucks overrunning the edge of pavement.
 Summary Scope of Work. Clark Nexsen performed an alternate study, considering different superstructure types (prestressed concrete versus structural steel) and various configurations ranging from a two-span layout to a three-span layout. The overall bridge length was determined to be 120’ by locating the proposed abutments 10’ back from the existing abutment. This allowed for the pile installation from the approach roadway by utilizing the existing abutments as a retaining structure, eliminating the need for temporary shoring. The pile bent locations were determined based on consideration of the overall weight of the 22” prestressed piles and the driving equipment, which limited the crane reach to 50 feet. Therefore, a three-span, 120’ long prestressed concrete voided slab superstructure with asphalt overlay supported on pile bent abutments and piers was recommended. This configuration raised the proposed deck elevation by ~3’ and allowed a 18” deep superstructure, which increased the waterway opening and prevented over topping.
Summary Scope of Work. Clark Nexsen performed an alternate study, considering different superstructure types (prestressed concrete versus structural steel) and various configurations ranging from a two-span layout to a three-span layout. The overall bridge length was determined to be 120’ by locating the proposed abutments 10’ back from the existing abutment. This allowed for the pile installation from the approach roadway by utilizing the existing abutments as a retaining structure, eliminating the need for temporary shoring. The pile bent locations were determined based on consideration of the overall weight of the 22” prestressed piles and the driving equipment, which limited the crane reach to 50 feet. Therefore, a three-span, 120’ long prestressed concrete voided slab superstructure with asphalt overlay supported on pile bent abutments and piers was recommended. This configuration raised the proposed deck elevation by ~3’ and allowed a 18” deep superstructure, which increased the waterway opening and prevented over topping.
Constructability. Methodology for pile and superstructure installation dictated the span layout. This approach to construction also eliminated the need for a temporary trestle, which minimized environmental concerns and avoided a lengthy permitting process. It also reduced the overall construction time and project costs.
Challenges Overcome. The city desired to minimize right-of-way and easement impacts along the corridor, as well as to limit existing wetland impacts through the Jones Swamp area. Although the project consisted of roadway reconstruction raising the vertical geometry within the project area to prevent roadway flooding for the 10-year storm event, the team was able to develop creative horizontal and vertical alignments to minimize impacts to adjacent right-of-way. In addition, roadside ditches were improved and a short run of an enclosed drainage system was developed to limit wetland impacts.


