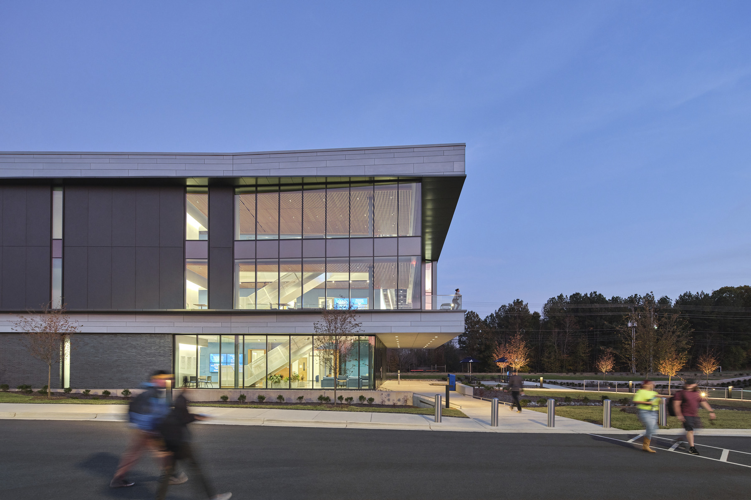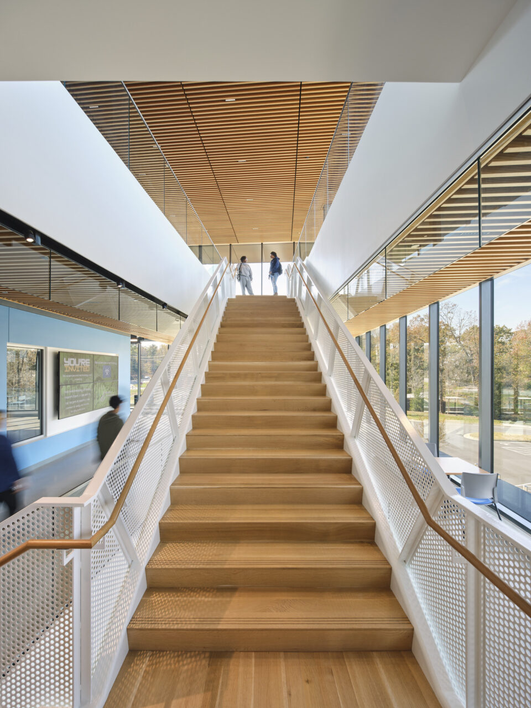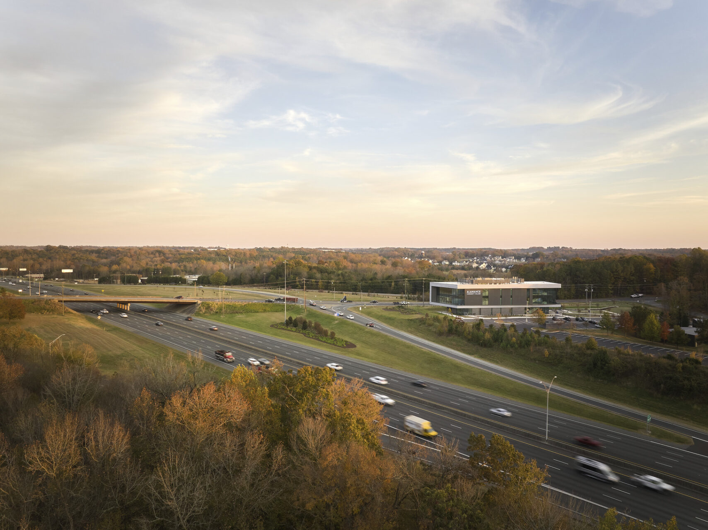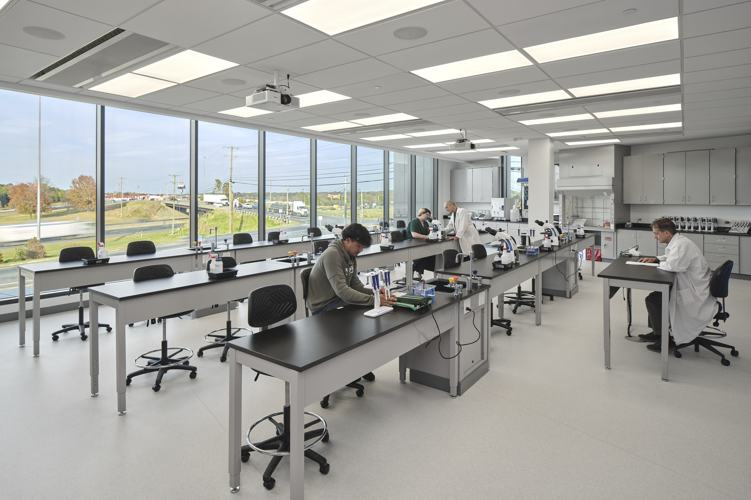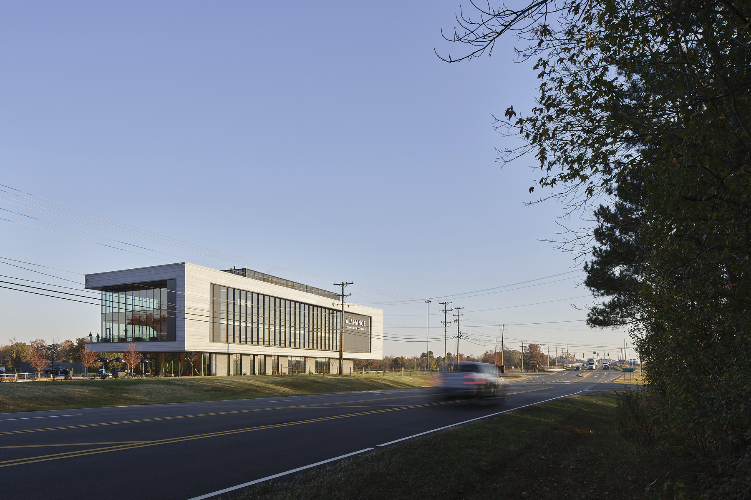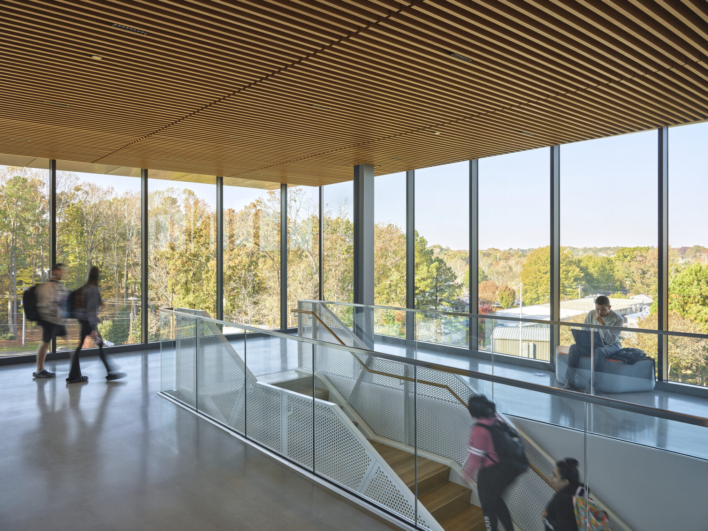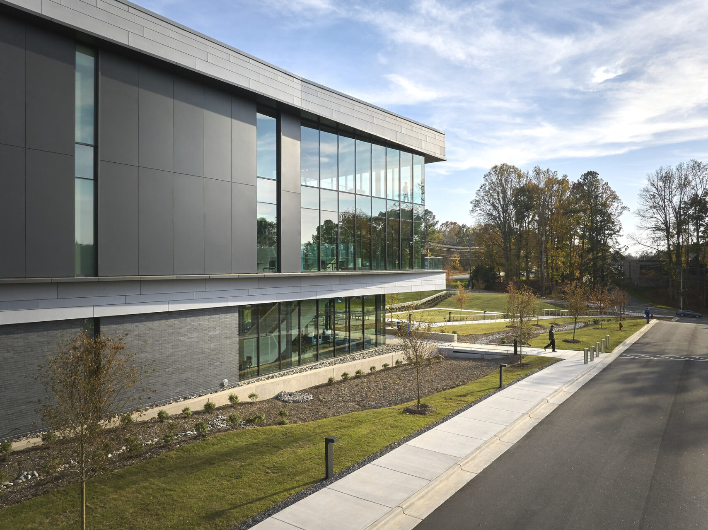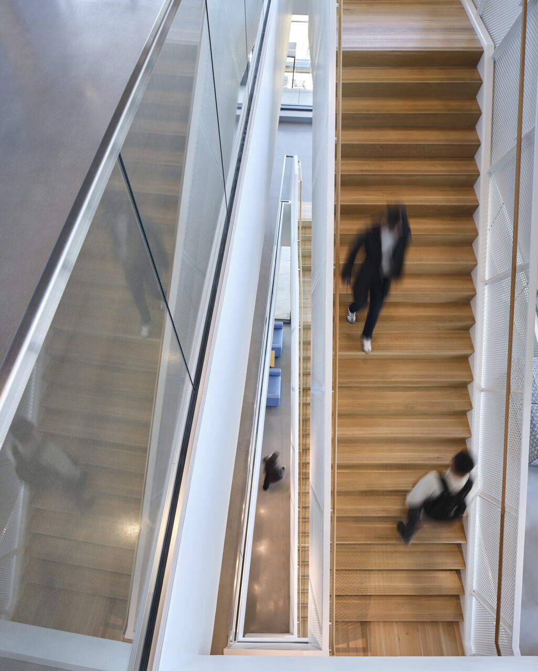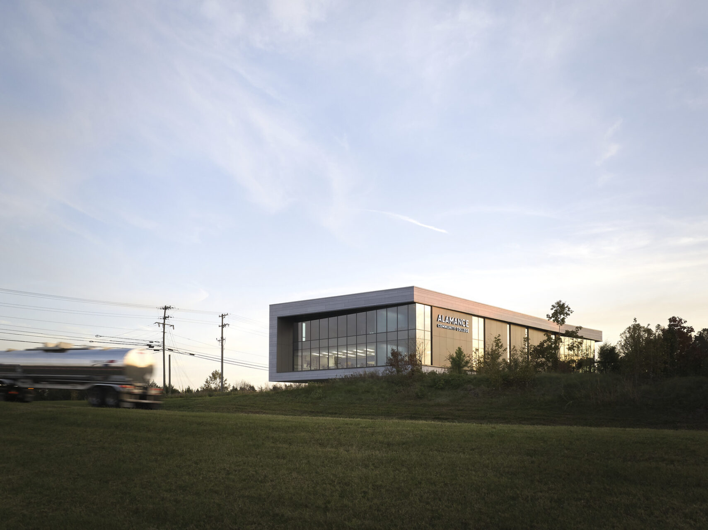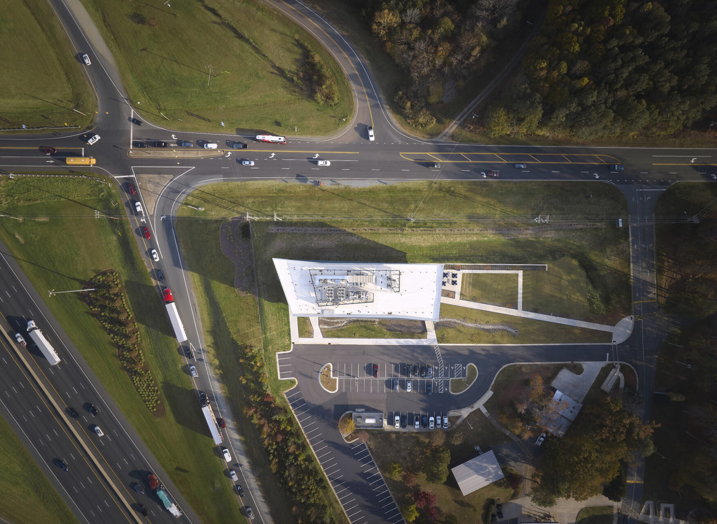The new Biotechnology Center of Excellence for Alamance Community College is a premier facility for biotech education in North Carolina, providing cutting-edge learning environments to prepare students for careers in the state’s growing life sciences industry. Capitalizing on a site with high visibility to Interstate 40/85, the striking, three-story building is a billboard for the school, enhancing its profile in the surrounding community and among the more than nine million cars that traverse the interstate annually.
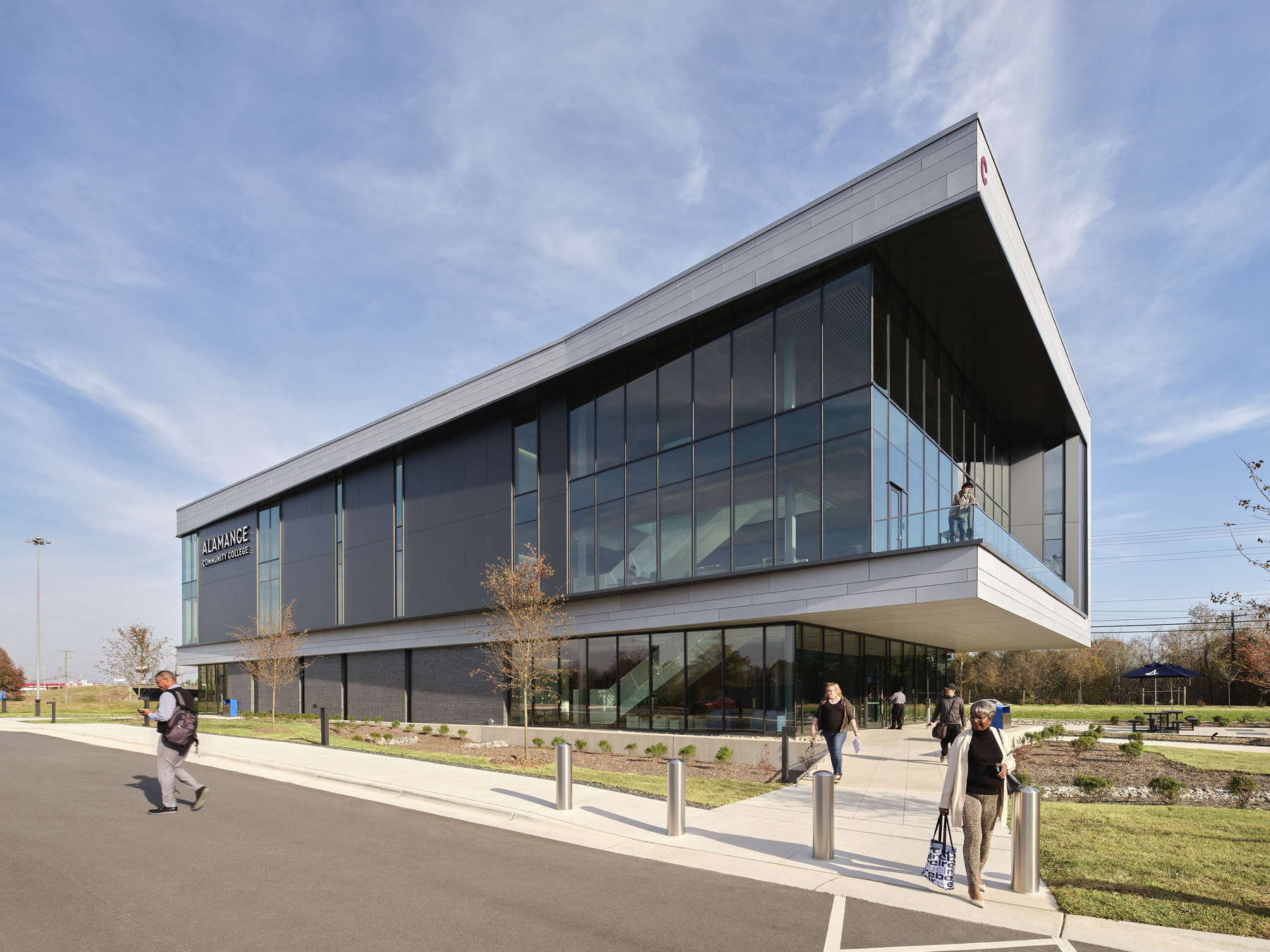
Housing some of Alamance Community College’s most respected programs, the new facility transforms an existing parking lot into a focused center for hands-on learning. The student experience is paramount in the design, which features a light-filled interior, state-of-the-art labs, and a balance of spaces for collaboration and informal interaction. The design reflects ACC’s goals for a signature building, containing the second and third floors in a floating volume created by a 25-foot cantilever from the first floor. The use of extensive curtainwall on the upper floors showcases the laboratory spaces and puts learning on display. A muted color palette and materiality that integrates brick, glass, metal, and fiber cement panel rainscreen result in an aesthetic that balances modern lines with the organic quality of the rainscreen.
Inside, long, wide hallways unify the building from end-to-end to streamline circulation, and both entries integrate casual student seating to support informal interaction. The first floor houses office, seminar, support, and classroom spaces, as well as a flex room that can serve as a conference or collaboration space. The second floor is dedicated to hands-on education, with a large general teaching lab at one end, a clean room, and specialized labs for biomanufacturing, bio agriculture, and histotechnology. Currently, the third floor is a shell space to maximize its flexibility for the future. It could be built out to mirror the second floor and provide additional instructional space, or it could accommodate an industry partnership.
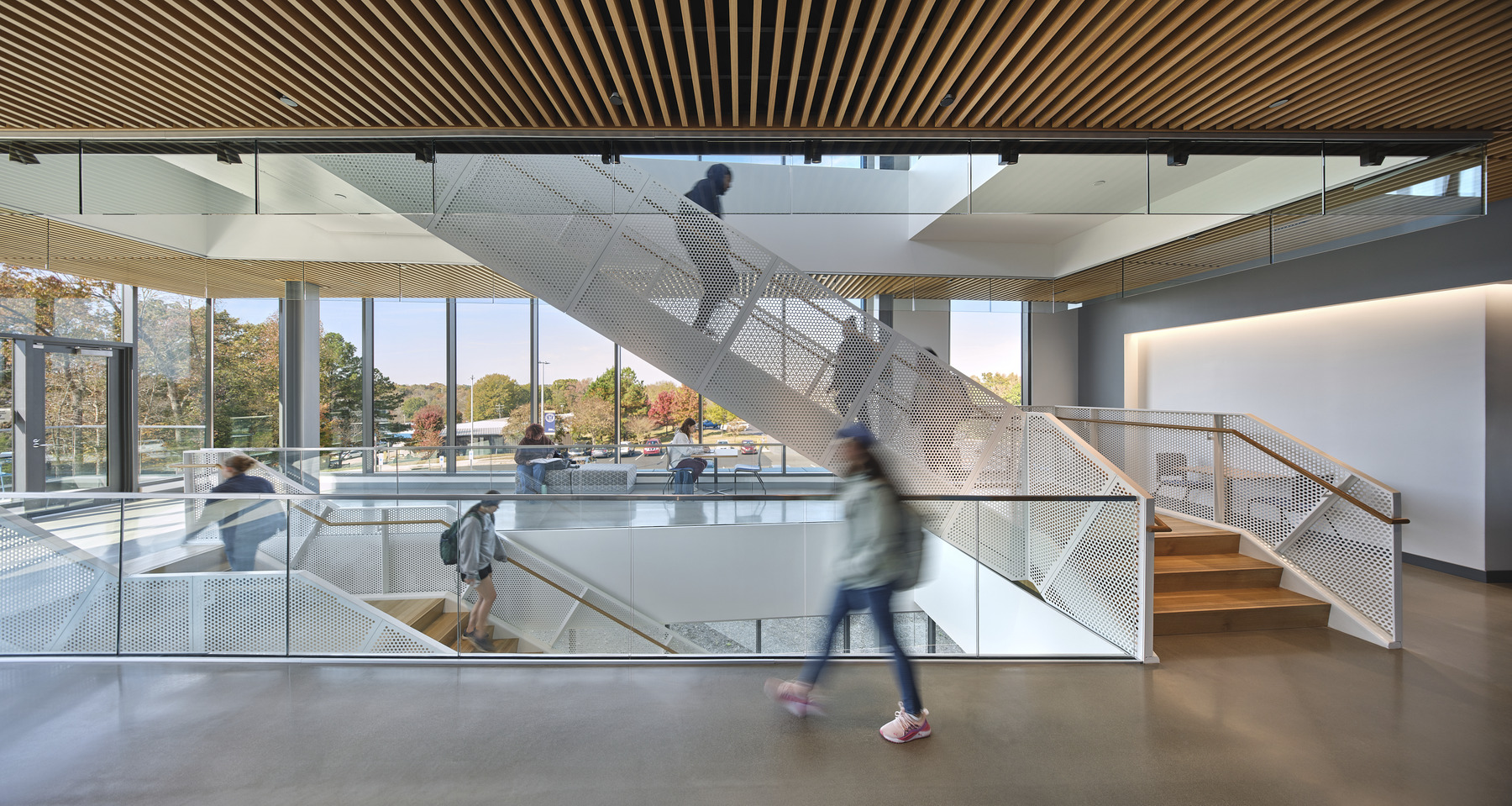
A unique aspect of both the building and site design is the emphasis on creating defined spaces for students beyond the classroom, which the campus previously lacked. To address this need, the design features a new plaza and pleasant green space for outdoor gathering and socialization as well as a tiered seating area, which can double as an outdoor classroom. A second-floor balcony overlooks the plaza, providing another defined student space and reinforcing indoor-outdoor connectivity.
