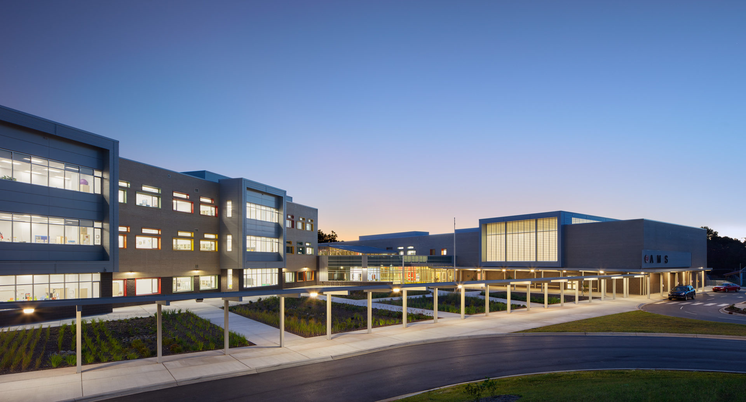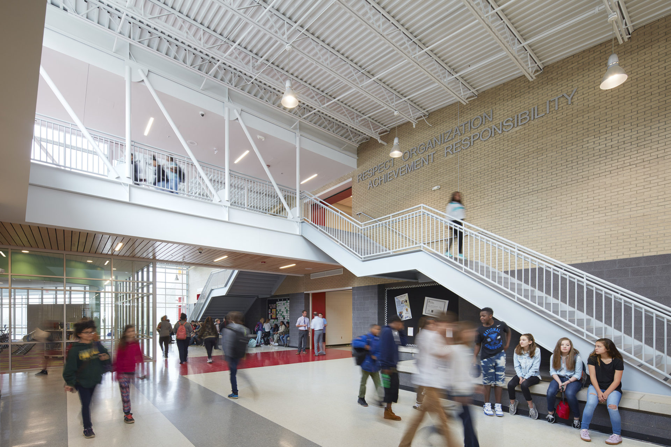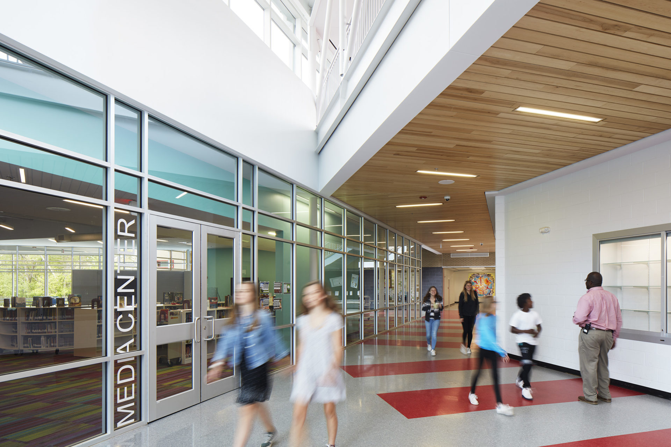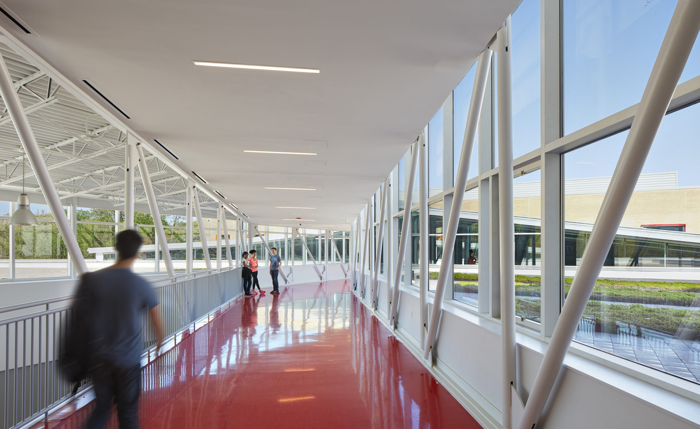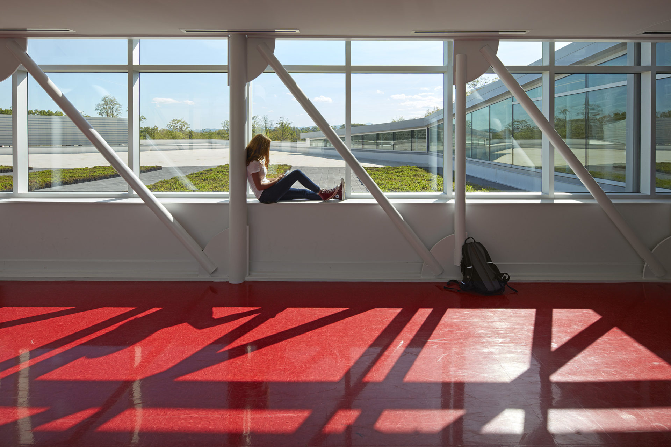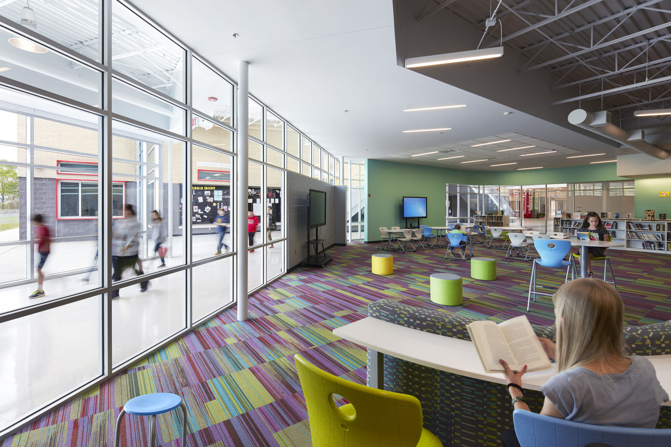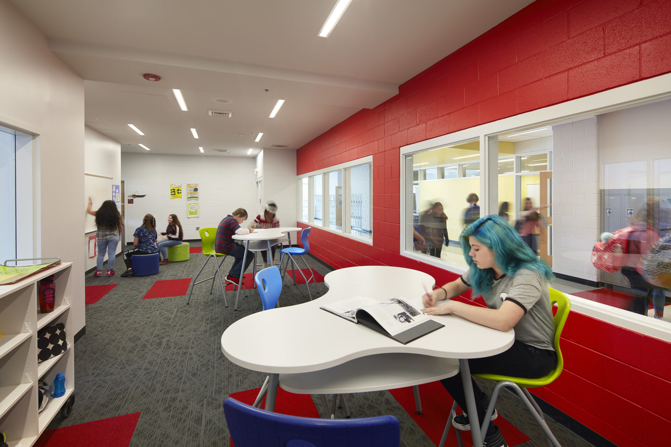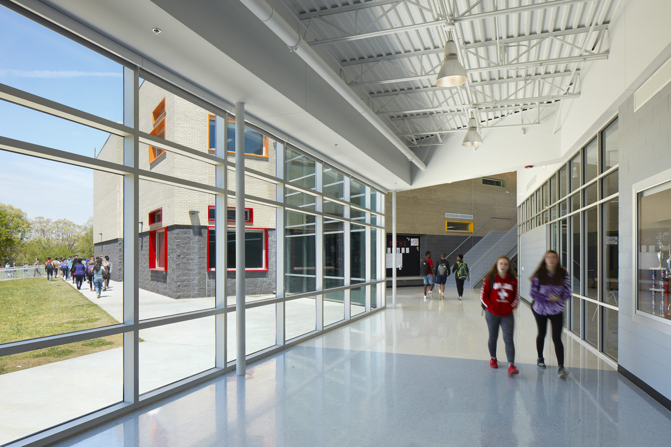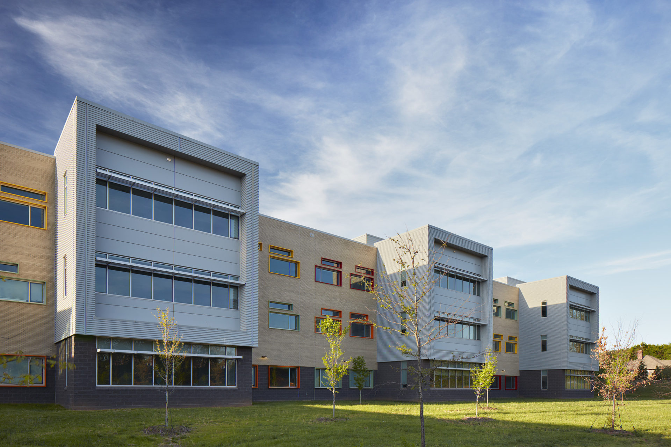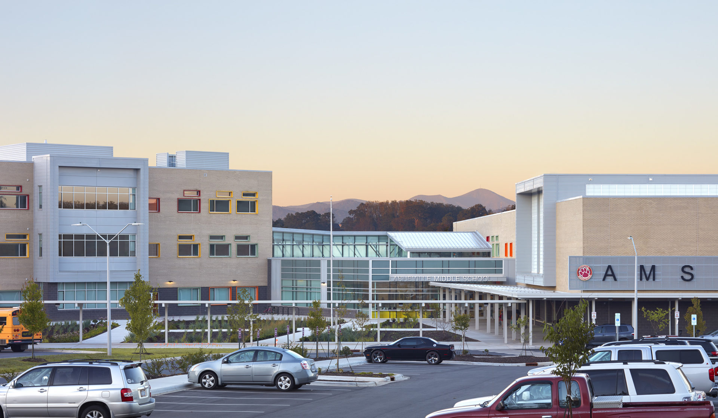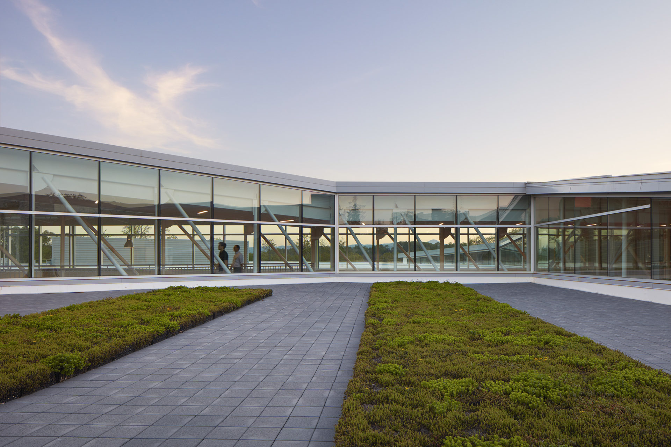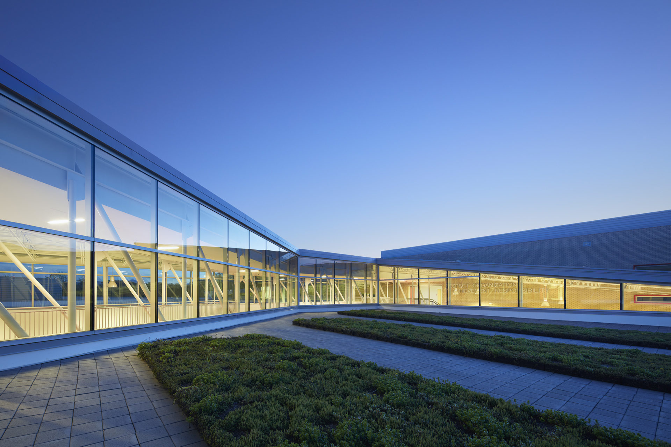Keeping the construction of the new Asheville Middle School within the existing downtown Asheville residential community campus allows this city institution to continue to serve as the single neighborhood middle school for the entire city. Our K-12 Practice team designed this compact facility centers on an open and daylit Commons and Media Center that serve as the conceptual heart of the new school.
Academic, exploratory, athletic and cafeteria wings radiate outwards with multilevel circulation spaces surrounding the Media Center. Views pass through the flexible, open central space to the natural environment beyond.
Liberal use of glass at the open bridge puts sustainability on view. The roof garden and plaza area are used for rainwater collection. Ultimately the rainwater flows to bio-retention landscaped areas on display at the building entrance. The bridge also provides multistory learning environments for dynamic science experiments.
Learning communities within grade levels are promoted with team rooms at each of the three core classroom modules. These team spaces provide another flexible learning environment for the classrooms to use, as student team activity areas, or as meeting space. This team concept and the use of fresh colors provides students another scale of identity and promotes ownership and pride within the school.
Awards
2018 Learning by Design Architectural Showcase Outstanding Project Award
