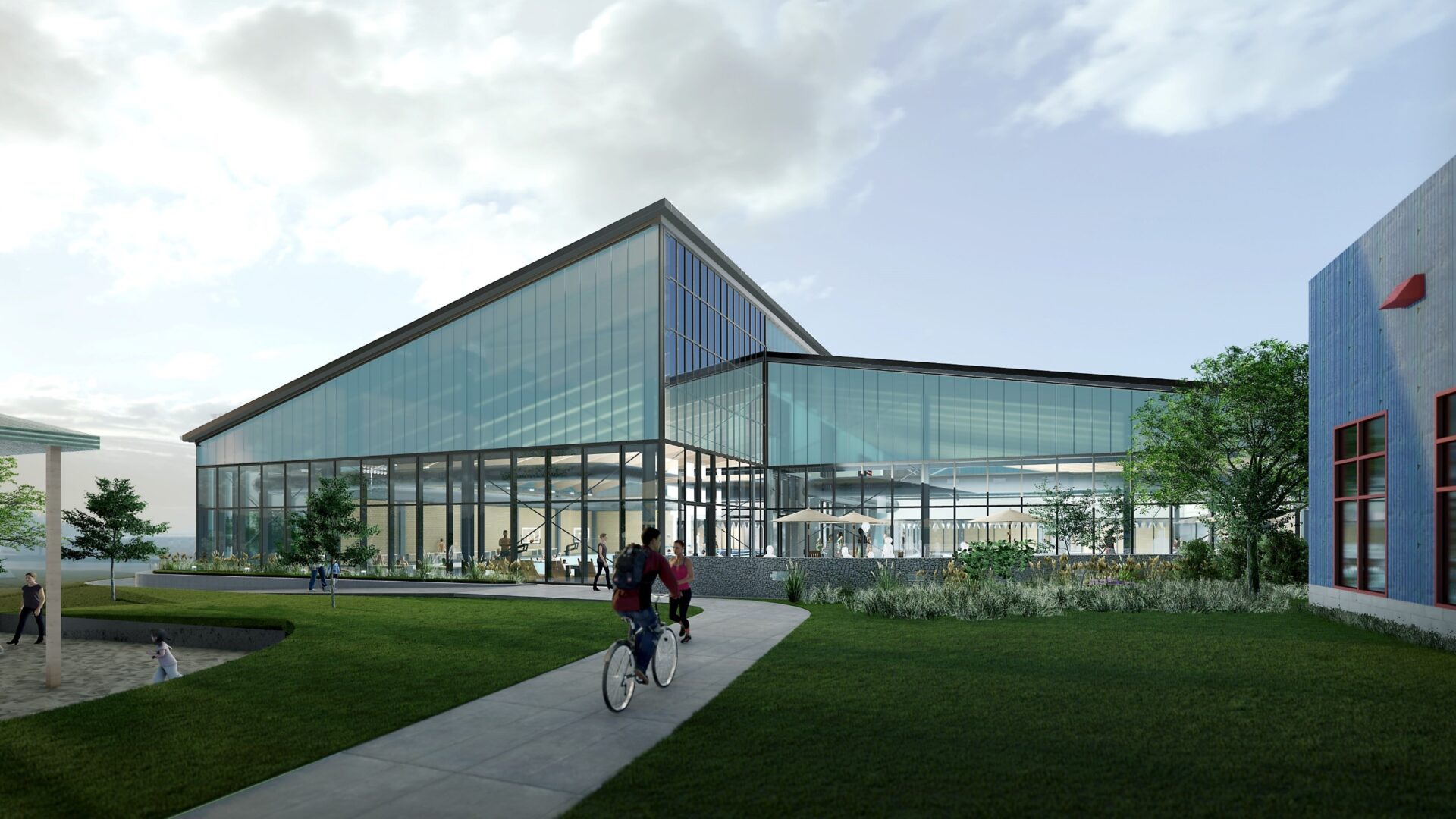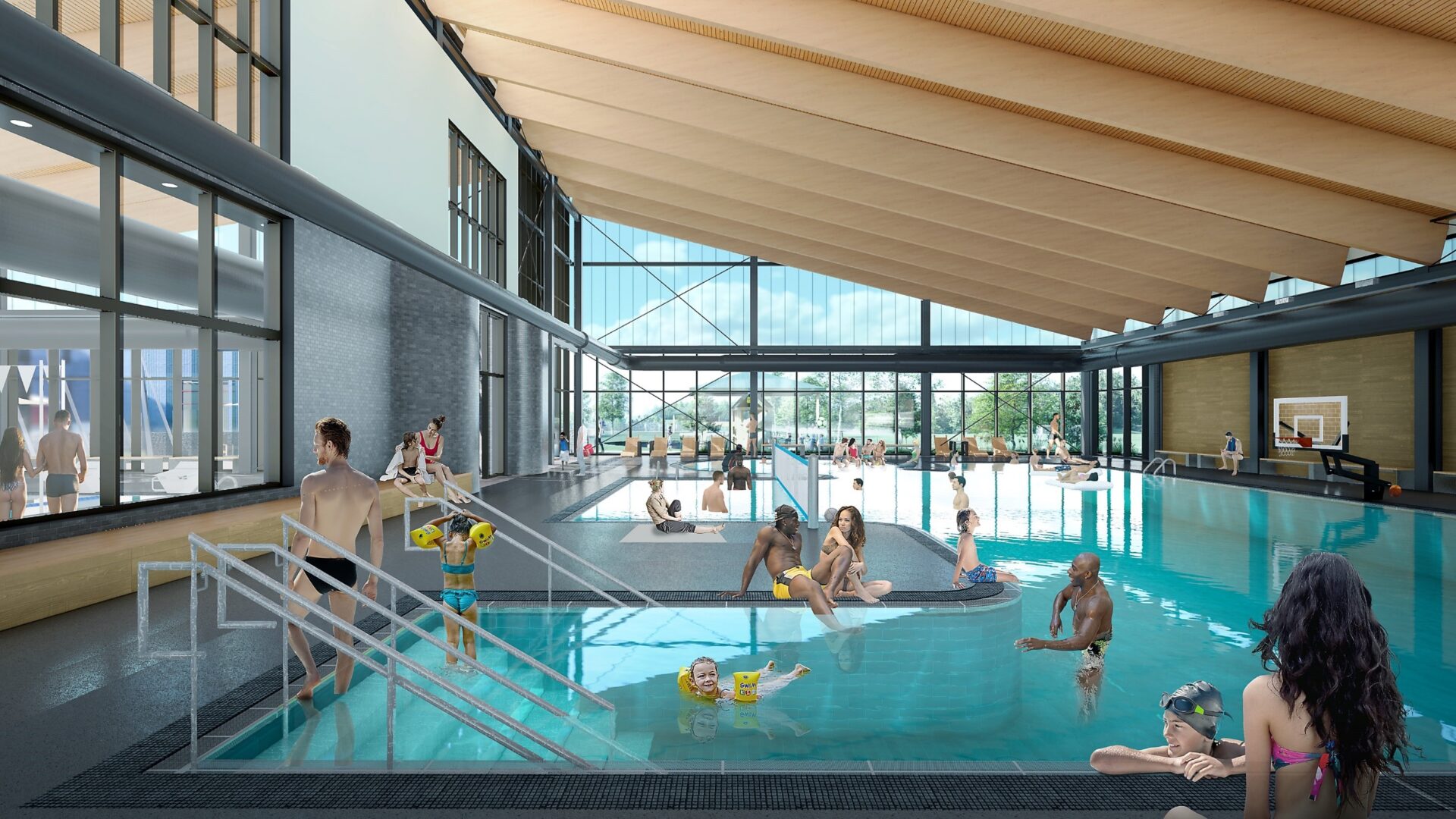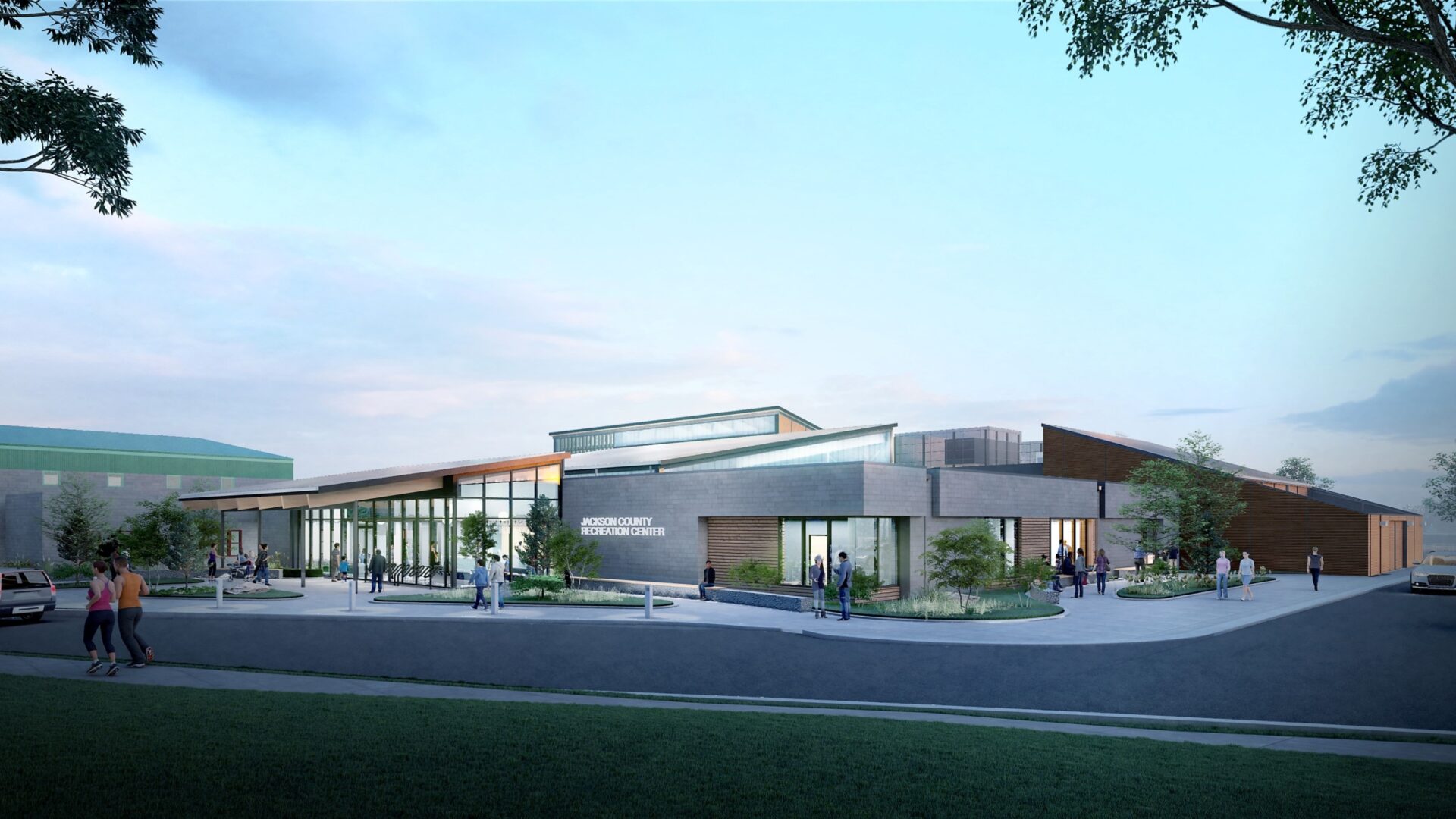Inspired by the stunning natural surroundings of Cullowhee, NC, the aquatics addition to the Jackson County Recreation Center will enhance programming and expand recreational opportunities for the community. The new aquatics addition will enable the center to further their mission of promoting healthy lifestyles and improving the quality of life in the community by providing pools, flexible event spaces, and offices.
At 30,500 square feet, the aquatics addition includes two pools, an outdoor patio, locker room facilities with integrated saunas, increased office and storage space, and a new entrance for the facility.
Key to the project was integrating the new addition into the existing complex. The design replaces the old entry with a new lobby and landscaped entry sequence that connects the two sections. With the aquatics addition occupying a portion of the existing parking lot, a new parking lot plan was developed with a new configuration and drop off lanes to activate the space.
Separate competition and recreation pools will allow the center to offer a wide variety of new programming to the community. The competition pool has six lanes, a one meter diving platform, climbing wall, and a viewing area with removable spectator seating. The recreation pool, designed to accommodate volleyball, basketball, and water aerobics, features underwater seating and a splash pad with play features. To maximize accessibility, both pools are zero entry. New, flexible spaces are also incorporated into the addition, such as a large party room with an integrated sliding partition divider, allowing the space to accommodate a wide range of events. The removable spectator seating at the competition pool also creates a bonus flexible space when not in use.
The design of the building centers around three concepts: joyful, dynamic, and natural. To deliver an addition that is a welcoming and healthy space, the design drew inspiration from the surrounding natural environment. Waves, and how they crest and trough, served as the inspiration for the dynamic cresting roof planes of the addition. The two pools are placed a little off from each other, creating a connection point between the two sections. To further bring nature into the space, daylighting and exterior views were built into all public spaces, with clerestory glazing providing light further into interior spaces.
Sustainable Design & Energy Efficiency
Pools typically have high energy demands, so the design team prioritized opportunities to make the facility as efficient as possible. Sustainable design considerations included orientation, materials, high efficiency building systems, and taking advantage of any available synergies. Early energy analysis provided insight into the impact of regional climate conditions, informing opportunities to optimize energy demands and the right mechanical systems. Computational design helped guide shade strategies and the optimal roof pitch for the solar array. These methods, combined with high efficiency mechanical, plumbing, and electrical systems, will help deliver a high-performance building.
In addition to taking inspiration from the surrounding environment, the design utilizes local, natural materials to reduce environmental impact. For example, the porcelain tile used in the project was quarried with a relatively low environmental impact and was manufactured and transported within a 200-mile radius. The pool and lobby areas feature wood beams, cross bracing, and roof decking, which presents multiple upsides, including reducing embodied carbon, eliminating the need for additional finish materials, and bringing biophilia into the design. Additionally, native plants were used in the landscaping to attract local pollinators.


