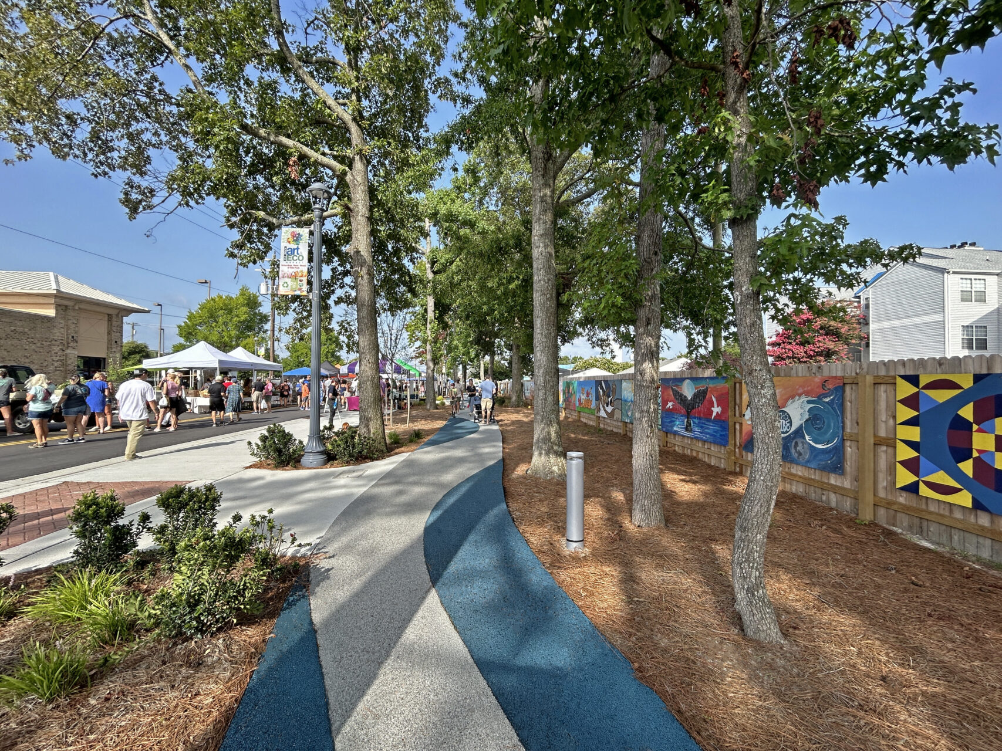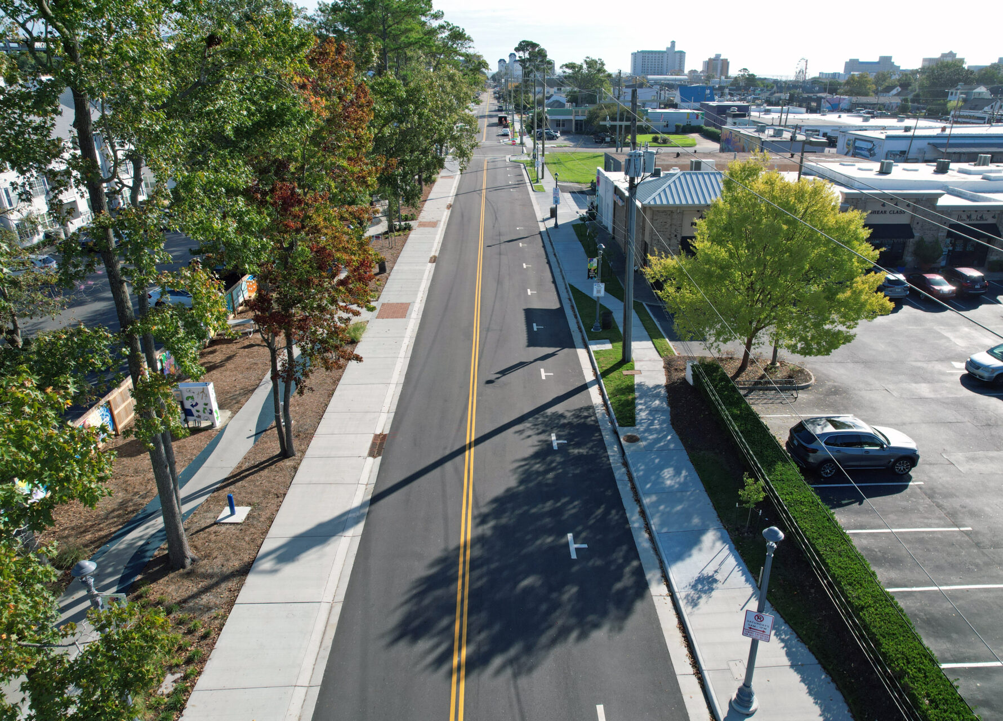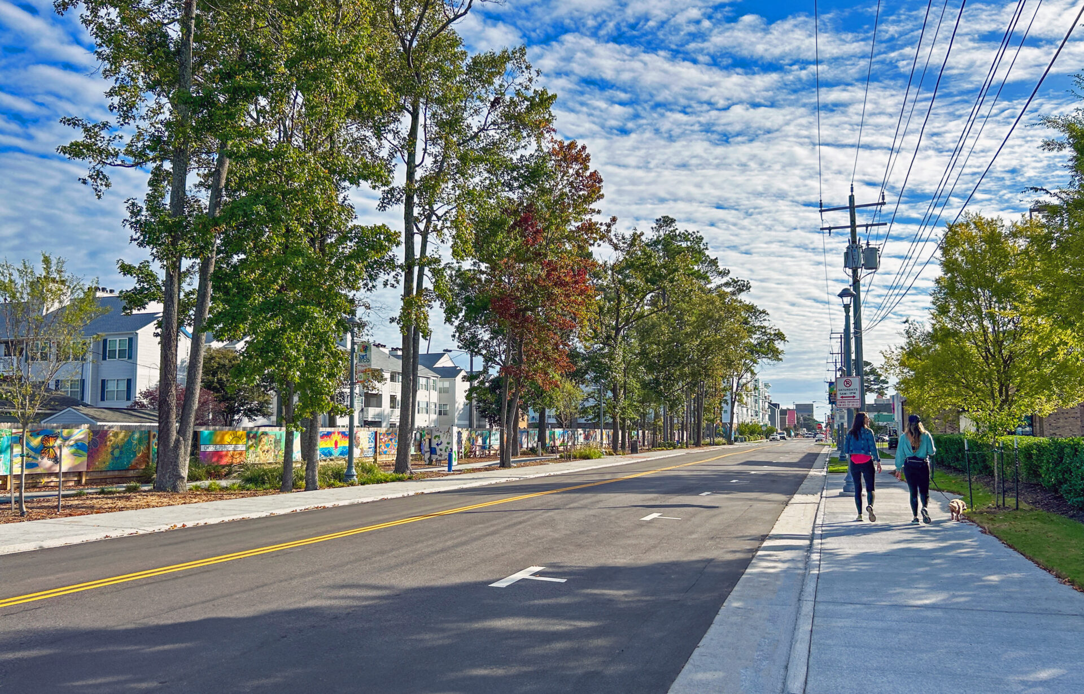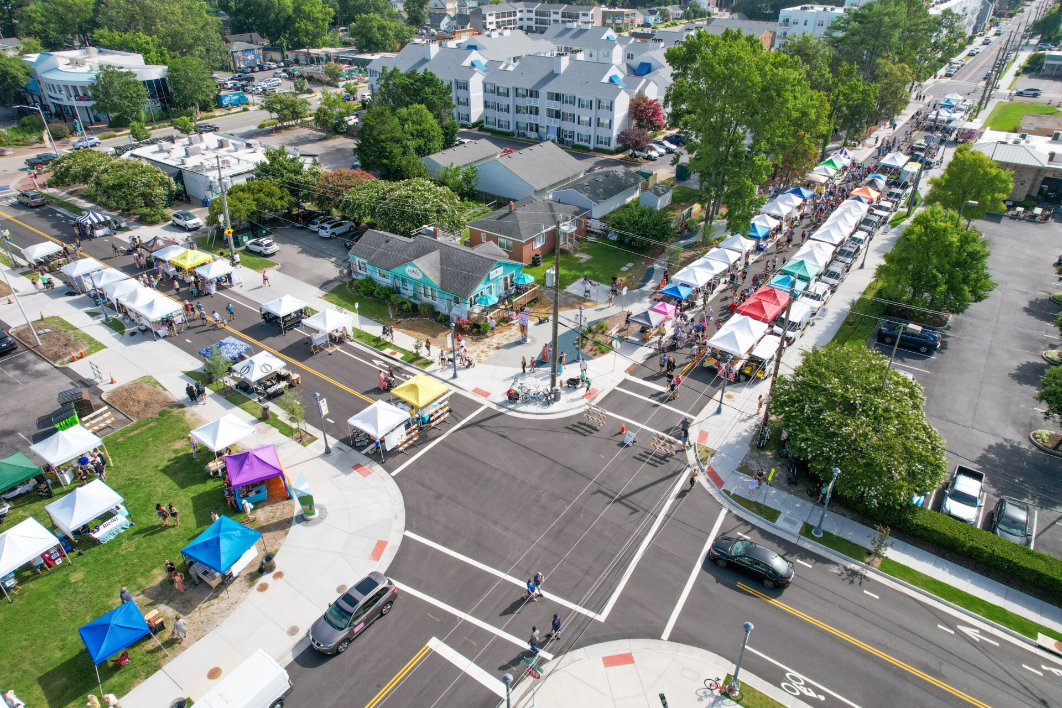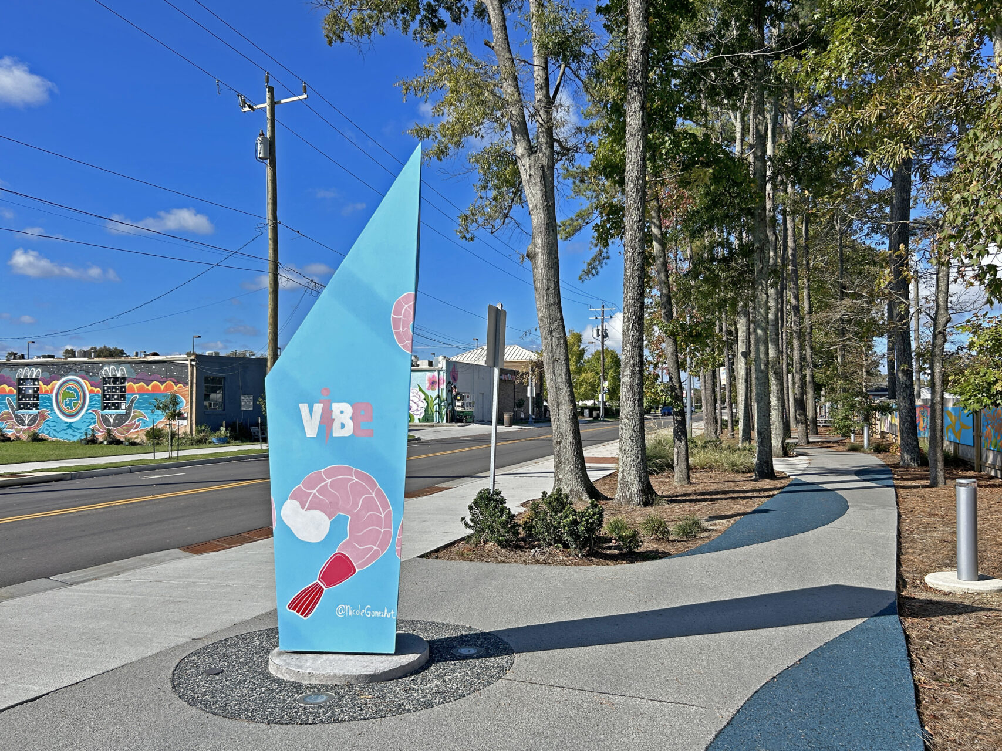With its prime location in the heart of Virginia Beach’s resort area and ViBe District, 18th Street has some unique characteristics. One of the early strategies identified to achieve the ViBe vision of spurring economic development was to create a walkable urban district with parking, sidewalks, lighting, street trees, and amenities such as seating, bike racks, gateway features, signage, and unique canvases for artists. Considering these elements, the City of Virginia Beach partnered with Clark Nexsen to develop the plan and strategy for providing the roadway and streetscape improvements along four blocks of 18th Street near the oceanfront.
While providing the necessary roadway and streetscape improvements along the four blocks of 18th street, the team first took into consideration a safe, sensible, and accessible design for diverse activities while simultaneously promoting and encouraging the development of ideas within the ViBe District. The blocks at the west end of 18th Street serve as a central hub for the entire ViBe District. This area is closed periodically for special city events and popular local celebrations such as the city’s “First Fridays,” as well as other frequent pop-ups such as farmer’s markets. During these closures, tents and vendors line the city owned “parklet”, a centerpiece of the ViBe District, adjacent to the north side of the street. Within this area, the team designed a walkable environment complete with custom artistic benches, art areas for transitioning exhibits, and electric/water services that can be utilized by various vendors and artists during events.
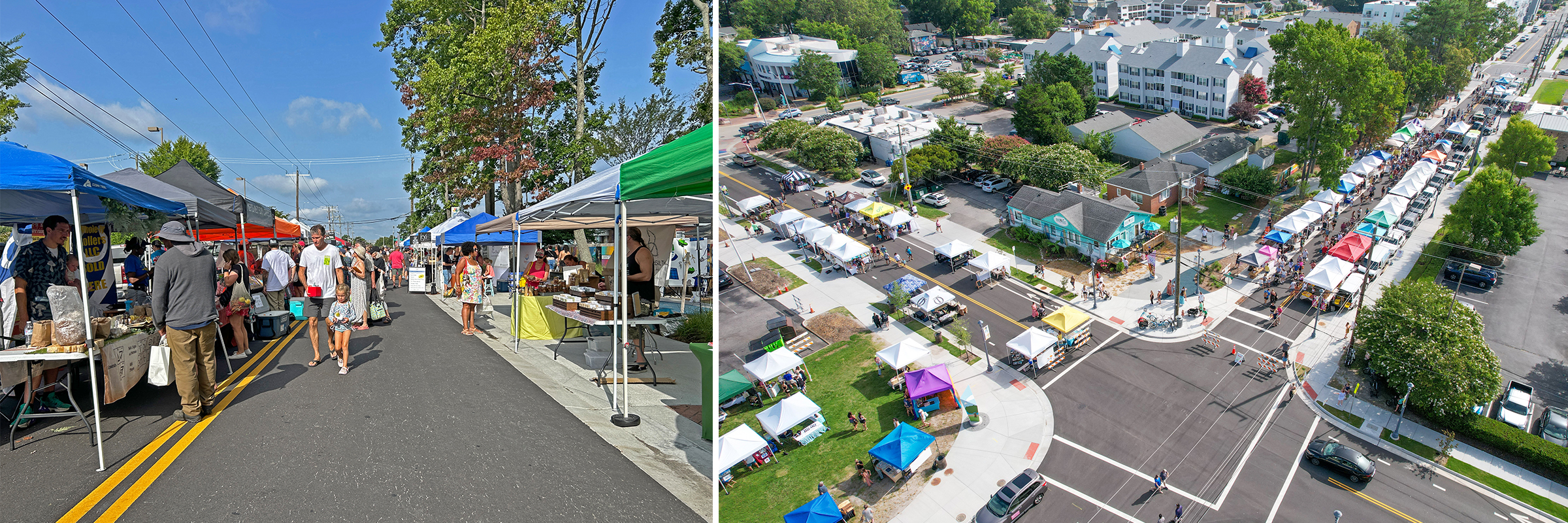
Old Beach Farmer’s Market on 18th Street
In the initial developmental steps, Clark Nexsen’s Transportation team worked diligently with city staff to gain valuable input and engage project stakeholders, including the ViBe District, Resort Area Advisory Committee, residents, businesses, developers, franchise utility owners, civic leagues, developers, transit agencies, as well as impacted city agencies. Professional graphics were developed to communicate the engineering vision and ViBe District branding to stakeholders and the public at large, along with a complete design of the roadway and traffic elements, pedestrian and ADA improvements, and on-street parking and metering.
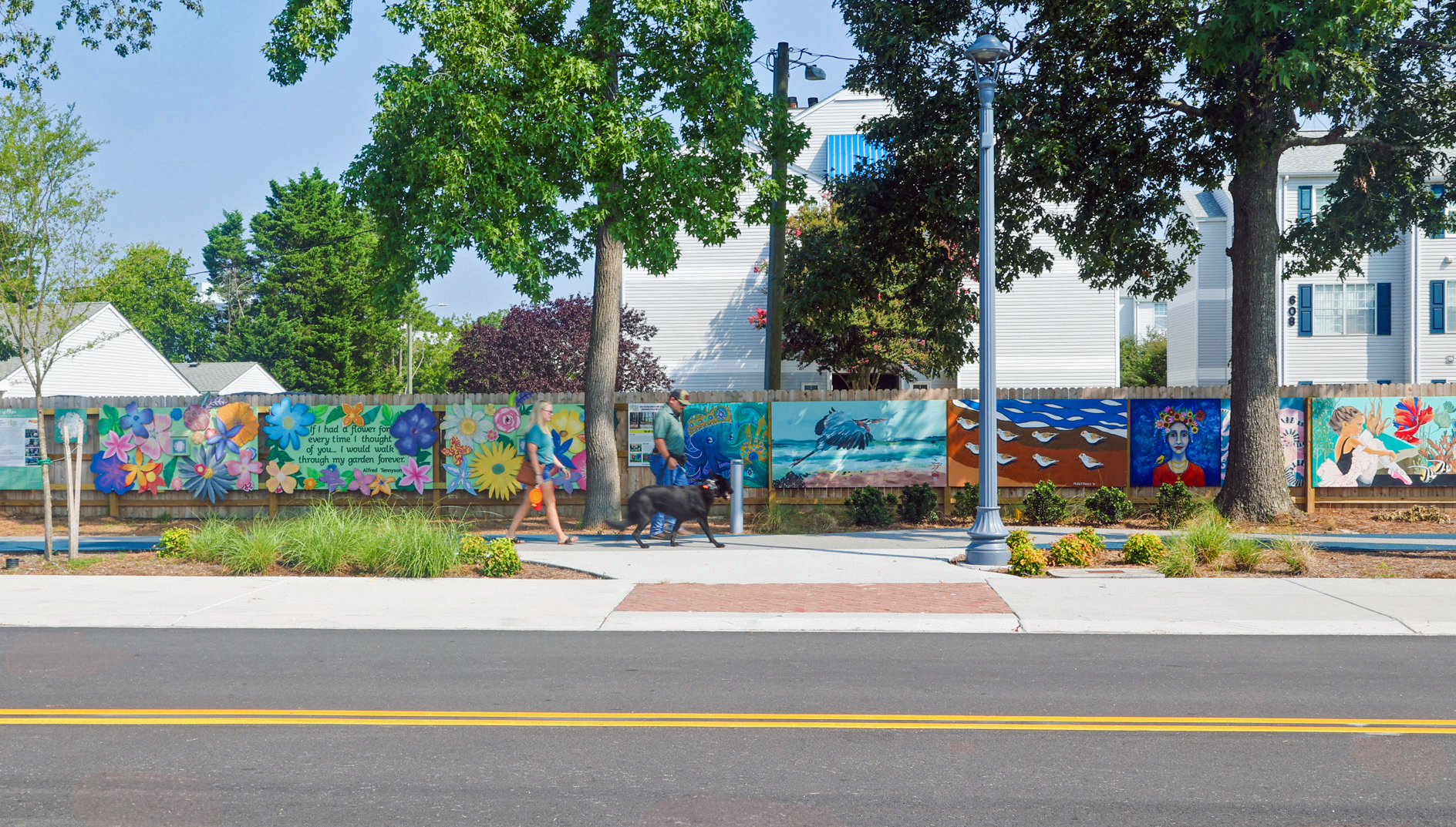 All existing public utility infrastructure within the corridor was replaced to provide a new storm drainage system, with emphasis on green infrastructure, roadway and pedestrian lighting, water and sewer replacements, and sidewalk replacement/creation. In addition, our landscape architects also designed functional urban streetscape and hardscape elements such as verges, street trees, shrubs, seating, trash bins, wayfinding signage, gateway markers, and artist canvases. A conscious minimal impact design effort to provide all these amenities to the corridor with only minimal utility relocations was successfully completed, ultimately only requiring the relocation of two utility poles and less than half a dozen utility service feeds.
All existing public utility infrastructure within the corridor was replaced to provide a new storm drainage system, with emphasis on green infrastructure, roadway and pedestrian lighting, water and sewer replacements, and sidewalk replacement/creation. In addition, our landscape architects also designed functional urban streetscape and hardscape elements such as verges, street trees, shrubs, seating, trash bins, wayfinding signage, gateway markers, and artist canvases. A conscious minimal impact design effort to provide all these amenities to the corridor with only minimal utility relocations was successfully completed, ultimately only requiring the relocation of two utility poles and less than half a dozen utility service feeds.
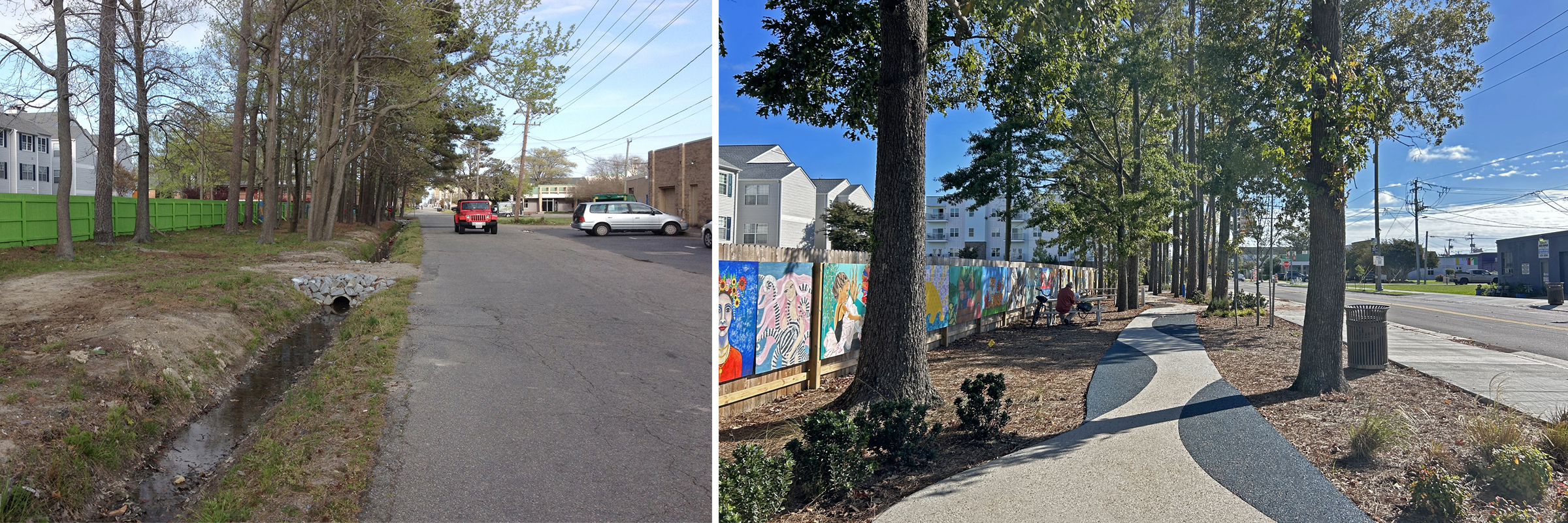
18th Street Parklet – Before and After
