Monumental Stairs: How Computational Design Guided Collaboration and Innovation at the U.S. Air Force Academy
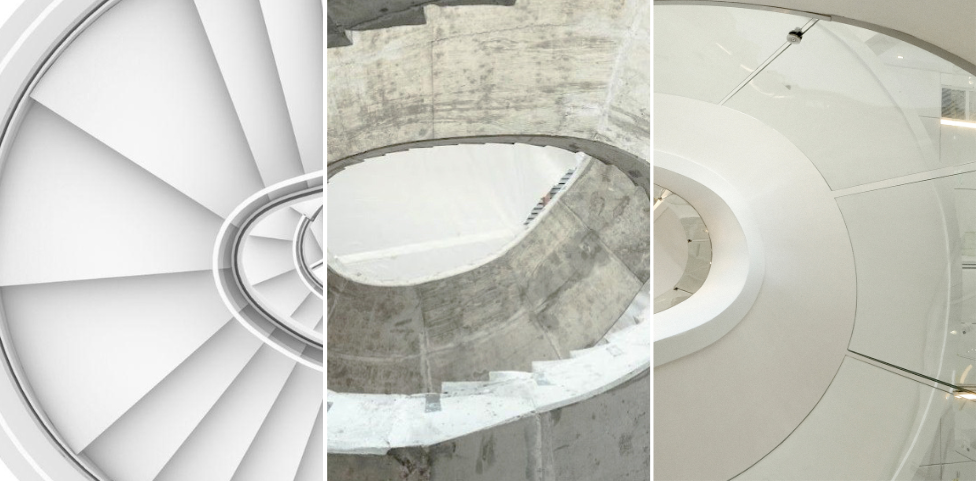 At the United States Air Force Academy (USAFA), the nearly 50,000-square-foot Madera Cyber Innovation Center (MCIC) is set to become a pivotal facility, uniting military, academic, and industry expertise to shape the next generation of Air and Space Force officers in cyber-focused curricula, such as robotics and artificial intelligence. Situated at the foot of the Rockies on the edge of the academy’s Cadet Area – a district recognized on the National Register of Historic Places for its “Modern Movement” architecture – the MCIC meets the challenge of functioning as a state-of-the-art facility for cutting-edge technology while respecting the historically significant surroundings. Embodying this blend of heritage– and future–focused design is the building’s striking centerpiece: a monumental staircase winding through its core inspired by the spiral staircase in the McDermott Library on campus. Leveraging the expertise of Clark Nexsen Creative Practice Technology (CNCPT) and our project partners, the team strategically positioned the stairs to visually and physically connect the open and collaborative zones on each floor, encourage interaction as cadets move between spaces, and bridge the Academy’s architectural legacy with its technological future.
At the United States Air Force Academy (USAFA), the nearly 50,000-square-foot Madera Cyber Innovation Center (MCIC) is set to become a pivotal facility, uniting military, academic, and industry expertise to shape the next generation of Air and Space Force officers in cyber-focused curricula, such as robotics and artificial intelligence. Situated at the foot of the Rockies on the edge of the academy’s Cadet Area – a district recognized on the National Register of Historic Places for its “Modern Movement” architecture – the MCIC meets the challenge of functioning as a state-of-the-art facility for cutting-edge technology while respecting the historically significant surroundings. Embodying this blend of heritage– and future–focused design is the building’s striking centerpiece: a monumental staircase winding through its core inspired by the spiral staircase in the McDermott Library on campus. Leveraging the expertise of Clark Nexsen Creative Practice Technology (CNCPT) and our project partners, the team strategically positioned the stairs to visually and physically connect the open and collaborative zones on each floor, encourage interaction as cadets move between spaces, and bridge the Academy’s architectural legacy with its technological future.
Twisting and Turning Forward
The path to creating this central staircase wasn’t direct. Although planned early, its inclusion was only confirmed later in the design phase when substantial donor funding — over $26 million from more than 140 donors — allowed the client to add enhancements like the staircase. This late approval meant the stairs had to fit within an already finalized, rectangular structural opening. This immediately presented a significant challenge: the elegant and efficient circular geometry of traditional spiral stairs simply wouldn’t work. Fitting a comfortable, code-compliant circular stair, while also preserving generous headroom crucial for the open environment, was geometrically impossible within the rectangle’s confines. The design ambition, driven by the client’s vision, sought more than a simple fit; it required a self-supporting freeform curving shape that maximized flow and felt naturally integrated. Aesthetically, it needed to echo the traditional material weight of the McDermott stair using concrete and terrazzo, yet reflect the MCIC’s modern purpose through the incorporation of a curved glass guardrail.
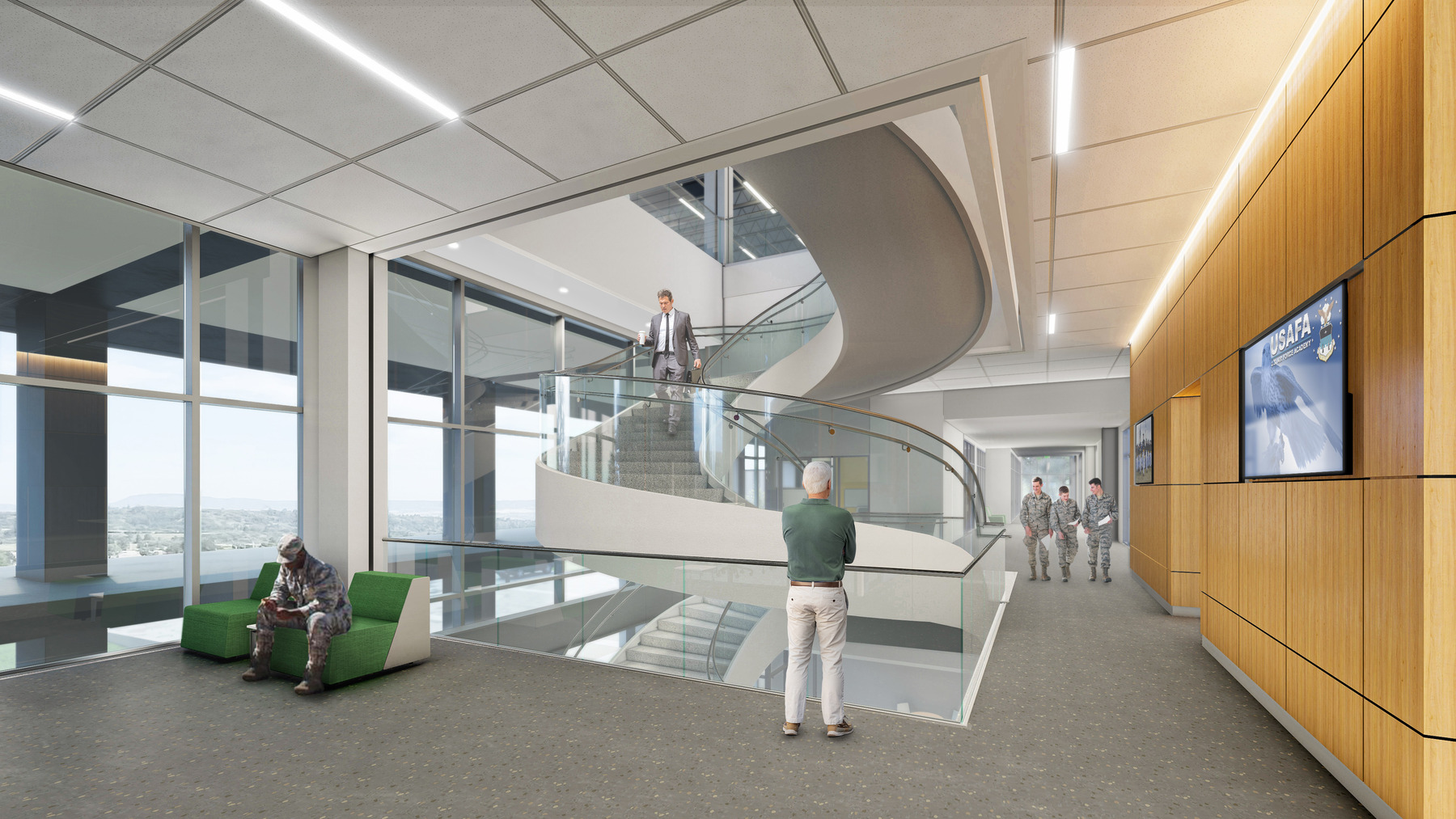
While the early visualization of the staircase visualized its elegance and grandeur, it did not reflect the unique construction challenges or complex implementation.
A Computational Approach
Designing and coordinating such a non-standard, continuously changing form far exceeded the capabilities of traditional drafting and coordination methods. To overcome this, our team employed computational design to translate the ambitious vision for this stair into a buildable, efficient, and budget-conscious reality. Using tools like Grasshopper, we encoded the specific design intent for the stair—its desired freeform shape, aesthetic goals, and functional rules—into a custom script. This ensured our design vision guided the process, while the computation handled the intensive calculations needed to refine the complex geometry required.
Our computational strategy first tackled the most critical fabrication limit: the bent glass guardrail. Understanding the inherent fabrication constraints of bending the glass panels, we designed the script’s core logic to rationalize the form within these curvature and size limitations. This was key to achieving the smooth handrail feel and seamless visual continuity required – a feat nearly impossible with manual methods for a shape this complex. With this guiding geometry defined, we then programmed the script to generate the precise shapes for the corresponding treads and risers. Through collaboration with MGA Structural Engineers on concrete thickness parameters, an iterative process using scripting and engineering analysis yielded the complex surfaces of the self-supporting structure, ensuring an integrated design that met all requirements while flowing seamlessly with the steps.
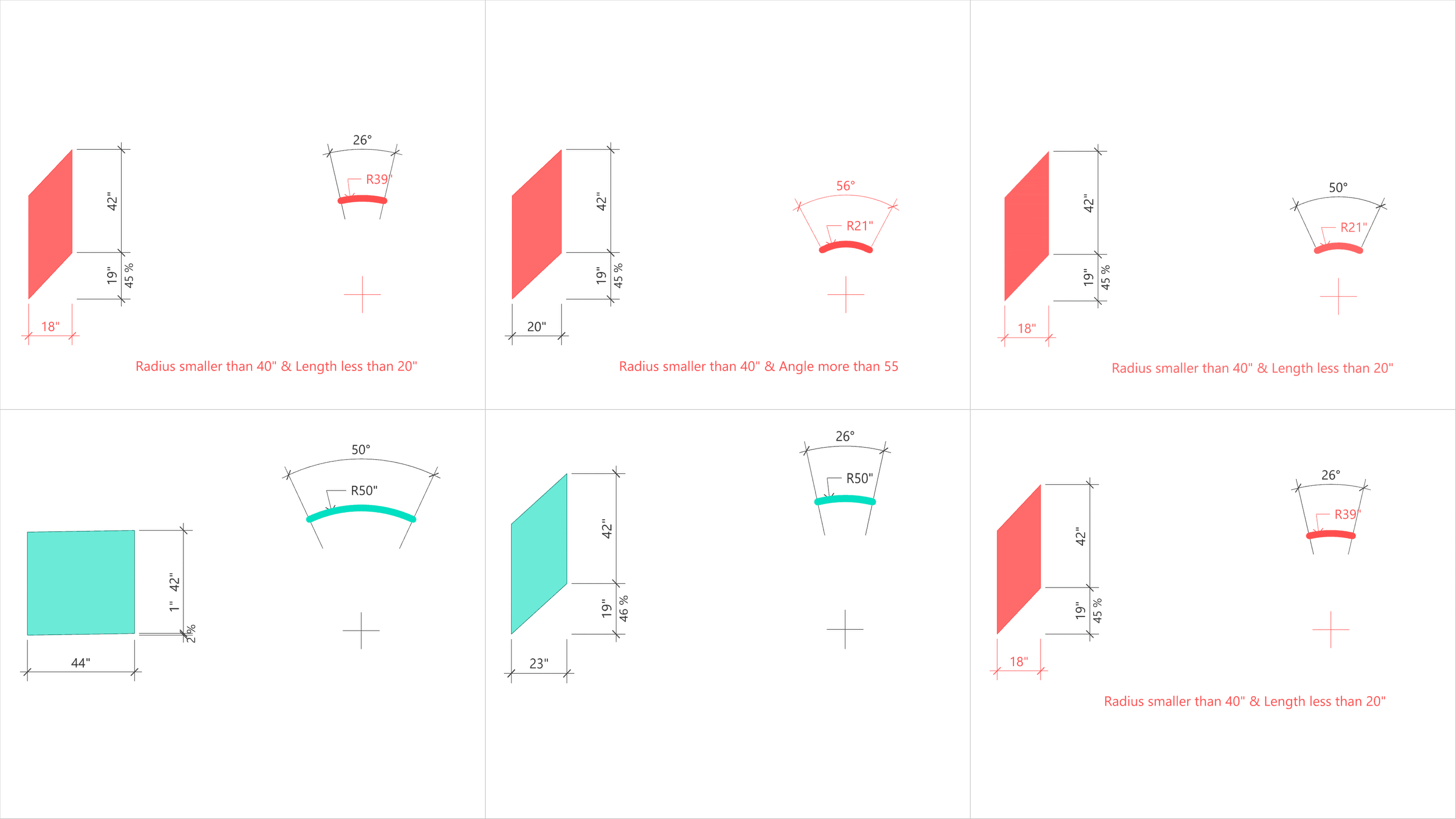
Diagrams above show the individual bending rules and constraints added to the parametric model to validate constructibility.
As with any design, rigorous quality control is a critical final step. In this project, the parametric model provided a powerful framework for ensuring design integrity and accuracy. To achieve this, we built automated validation checks directly into our workflow, which meticulously confirmed code compliance for tread dimensions, adherence to the required structural thicknesses, and compatibility with glass panel size and curvature limits. MGA complemented our checks by employing their own advanced computational analyses, including detailed vibration modeling, to rigorously validate structural performance and ensure occupant comfort. Finally, the process yielded more than just a 3D model for coordination, and our efforts enabled the generation of drawings and specific digital deliverables tailored for construction.
Collaborative Construction
The project’s design-build delivery method demanded exceptionally tight collaboration between all parties. Clark Nexsen, as the architect responsible for integrating computational capabilities, worked closely with the general contractor, Bryan Construction, and its team of specialty subcontractors. The detailed 3D computational model provided by Clark Nexsen served as a vital lynchpin, enabling clear communication of the stair’s complex geometry during weekly coordination meetings with all trades on the staircase. This shared digital understanding allowed the entire team to effectively strategize construction, gain buy-in on the approach, and define scopes for the subcontractors.

This digital-first approach proved critical when design adjustments were needed during construction. Once the final glass subcontractor was on board, they introduced more stringent bending constraints than initially planned, but rather than requiring a laborious manual redesign, the computational workflow allowed Clark Nexsen to efficiently update the governing parameters within the script. The stair geometry was quickly re-rationalized, and new outputs were provided, minimizing disruption to the project schedule.
The influence of Clark Nexsen’s digital model extended directly from design into the contractor-led fabrication and assembly processes, guiding critical construction activities. GH Phipps overseeing the concrete, engaged UFP Concrete Forming Solutions to apply our 3D model geometry directly in the CNC production of the necessary intricate formwork. Contractors like GH Phipps utilized our 3D model geometry as the foundation for generating intricate formwork using CNC technology. Surveyors relied on the 3D points provided by our model for accurate layout on site. Furthermore, laser scanning, managed by the construction team, captured the exact as-built concrete conditions each step of the way. The collected data was then integrated within the overall digital workflow, enabling the complex, twisting steel guardrail support to be fabricated. Subsequent scans informed subcontractors such as El Paso Glass in the precise fabrication of the custom bent glass panels. This continuous digital thread, originating from Clark Nexsen’s model and expanding with the incorporation of vital field data captured by the construction team, ensured that components fabricated offsite by different specialists aligned perfectly during final installation.
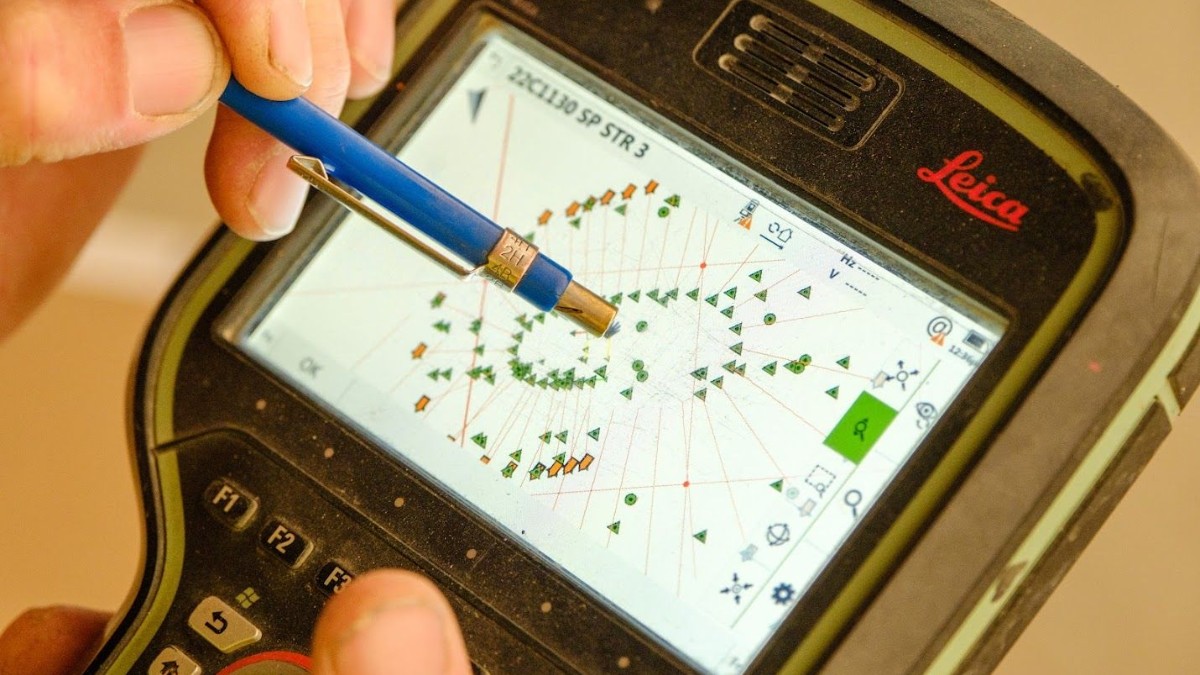
Surveying technology allowed staff on-site to visualize the staircase’s precise 3D design points in real time, directly guiding the construction layout based on the digital model.
Conclusion
The successful realization of the Madera Cyber Innovation Center’s complex stair demonstrates how Clark Nexsen thrives at the intersection of design, technology, and execution. Confronted with a significant architectural challenge within a demanding design-build framework, our team leveraged its inherent cross-disciplinary strength, integrating CNCPT’s specialized computational expertise directly within our architectural process. This internal synergy produced the sophisticated digital workflow that became the foundation for the entire effort. It enabled not only the precise definition of the intricate geometry but also the agility to adapt to real-world fabrication constraints efficiently.
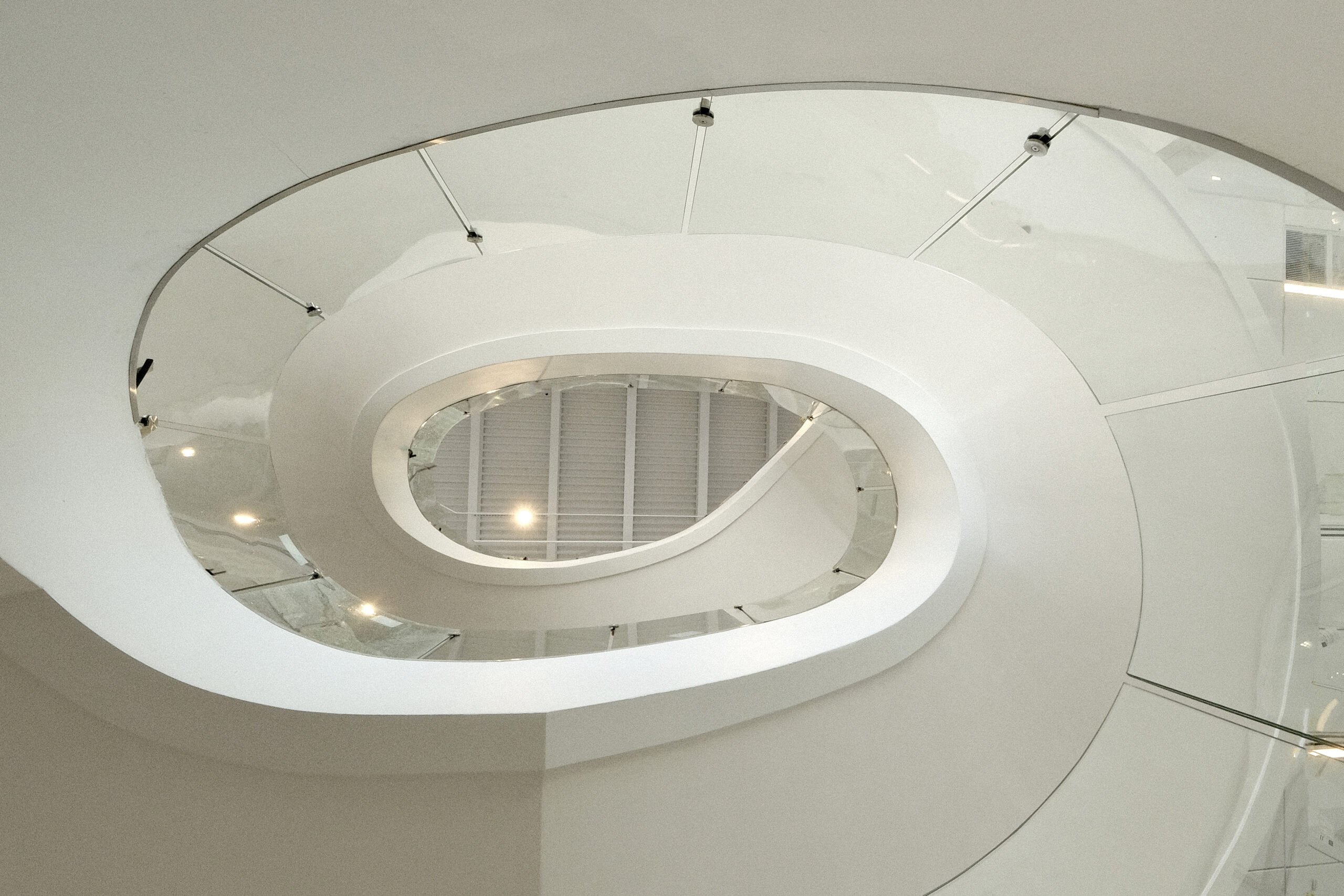
The completed stairs, above, was only possible through the adaptation of new technologies and strong collaboration with project partners.
This project underscores a fundamental truth of modern construction: technology and collaboration are inseparable cornerstones of success. The advanced digital tools provided the essential common language and precision, while the commitment to open communication and partnership between Clark Nexsen, MGA Structural Engineers, Bryan Construction, and the specialized subcontractors ensured seamless execution. The resulting stair is more than just a striking architectural feature for the United States Air Force Academy; it serves as a powerful example of how diverse expertise and genuine teamwork can overcome complexity and deliver exceptional outcomes.
Ryan Johnson, AIA, LEED AP, is a Computational Designer and Architect in our Raleigh office. He has over 15 years of experience in market sectors such as higher education and commercial, a leader within CNCPT, and the firm’s leader in computational design. To speak with Ryan, please email at rjohnson@clarknexsen.com or call 919.987.1156.