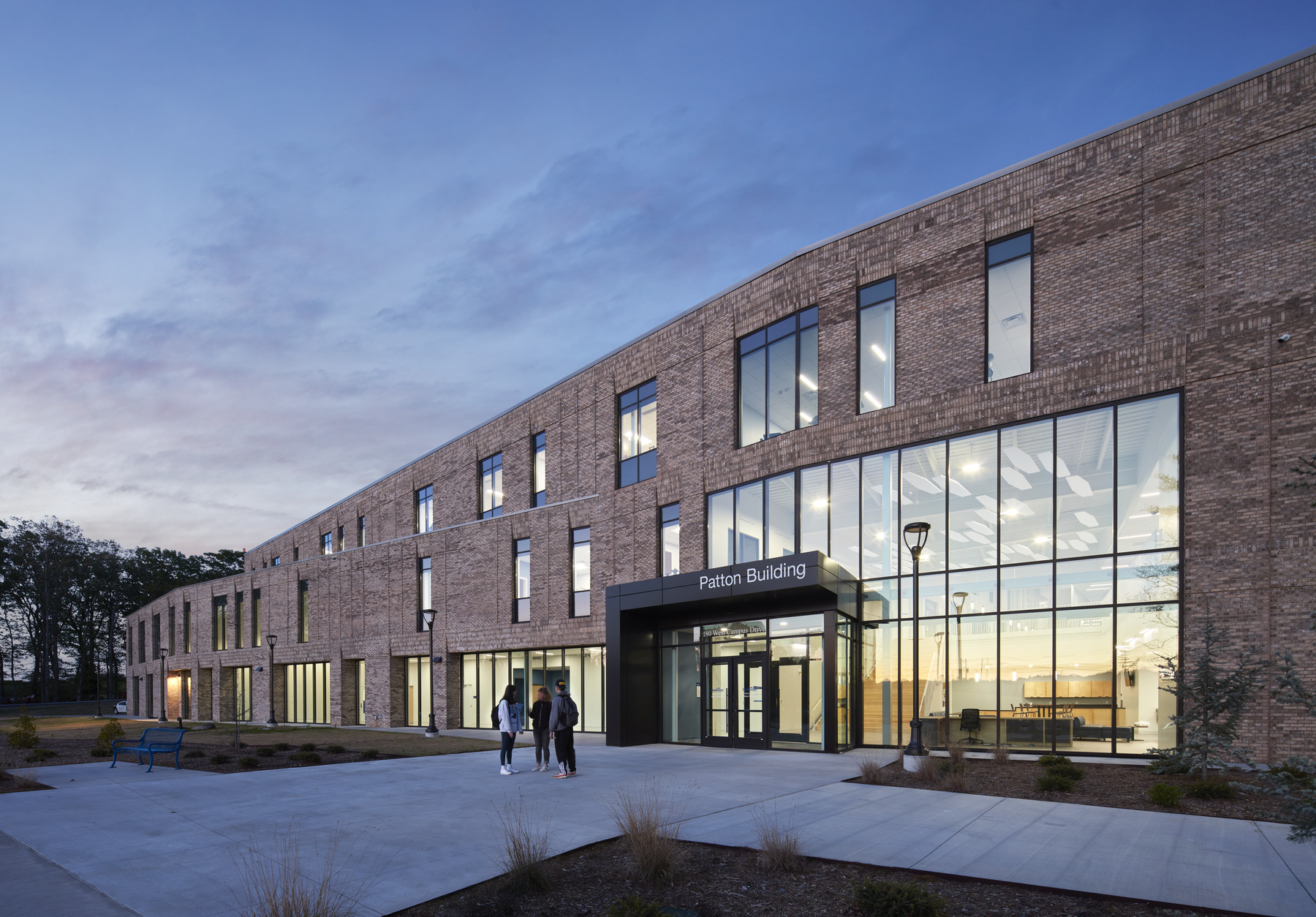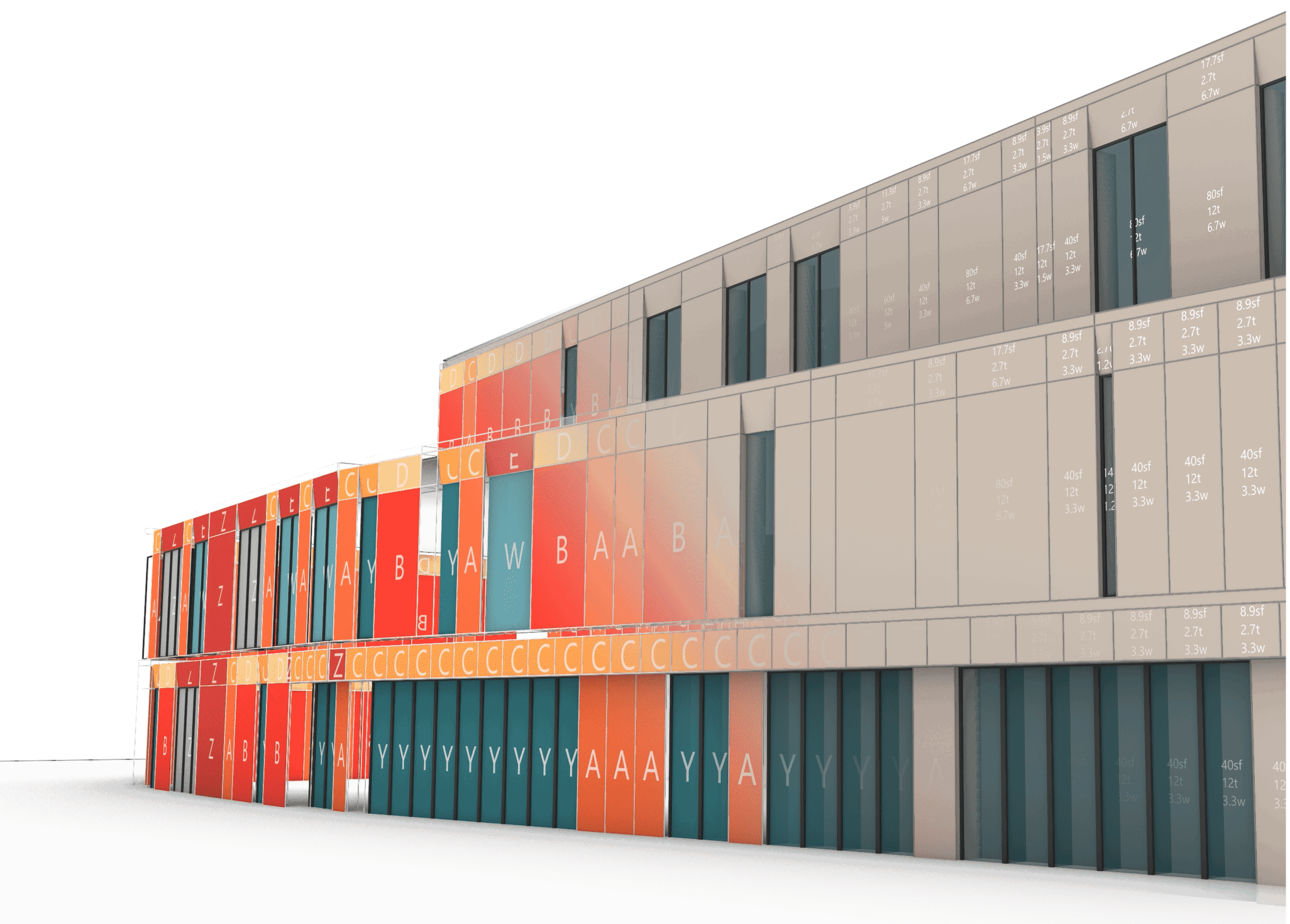How the Patton Building Project Team Applied Computational Design to Overcome Aggressive Inflation
 Completed in 2022, Blue Ridge Community College’s Patton Building features an appealing, complex façade designed using computational tools to overcome the pandemic’s rapid price escalation without sacrificing design quality.
Completed in 2022, Blue Ridge Community College’s Patton Building features an appealing, complex façade designed using computational tools to overcome the pandemic’s rapid price escalation without sacrificing design quality.
Computational design does more than create cool design elements – it changes how we approach problems, enabling us to find creative solutions for our clients in the most efficient way possible. Computational design can be an especially powerful tool when conflicting challenges require us to be innovative while rapidly assessing design options.
During the design process for Blue Ridge Community College’s Patton Building, the project team faced simultaneous challenges: rapid construction cost escalation due to the COVID-19 pandemic, a value engineering process that determined the need to reduce the cost of a façade that was already designed but still met the façade design that the client had already fallen in love with
So, how did we leverage computational design and computational thinking to help combat rapid price increases while maintaining project schedules? Inspired by the work of the CNCPT computational design hub, the design team harnessed the power of technology to overcome these challenges. Coming off a lengthy VE process and with the CD phase looming, we needed to find a solution quickly without sacrificing design quality.
Computational design is more than a process shift. It has the greatest impact as a change in how we think. We utilize technology to codify our design intent and interactions between elements for a specific process or to overcome a specific problem. But the technology is not the goal – the goal is bringing the idea and the buildings we create to life.
Part of codifying elements and information begins with breaking down the issues into discreet parts that can later be combined to establish goals such as composition, proportion, energy, and cost. The script developed for the Patton Building façade redesign uses inputs such as percent glazing desired (depending on program), glazing panel height/size/span (depending on interior space/program), glazing size/span layout, and pricing data provided by the contractor to ensure the result is in budget while trying to stay as close to the original design the owner loved.

The Patton Building façade redesign, driven by a custom script, transformed complex design considerations into multiple options within seconds.
The expression of the façade responded to the interior program of the building, with the program color-coded to react to what was happening inside. With the design intent and interactions between all elements codified into the script, the design team created multiple options within seconds – options that would have taken weeks in SketchUp or Revit, plus time in Excel to calculate cost impacts.
The script broke the façade down into two panel widths, and it placed either brick or glazing in these panel spaces. It also tracked the amount of glass to ensure a similar quantity to the previous design phase; the design team utilized the CN Building Science group to perform daylight and energy simulations to establish a window-to-wall ratio to meet energy consumption goals that needed maintenance. BRCC had also expressed an interest in more daylight in certain spaces, such as the classrooms, and the script built that goal in.

The script balanced façade aesthetics to create optimal window-to-wall ratios, meeting energy goals and enhancing daylight in BRCC’s targeted areas.
The script also outputs the values and constraints set by the contractor, including pricing data/square foot cost, current (DD) design cost, and their agreed upon savings to validate the design options. This data-centric approach using computational design gave us the ability to track several VE options with Grasshopper.

Although there are many design benefits when it comes to using computational design, it can also track various cost data.
With the design intent and interactions between all elements codified into the script, the design team created multiple options within seconds – options that would have taken weeks with SketchUp or Revit, plus time in Excel to calculate cost impacts. The tool responded to the designer’s inputs, allowing the design team to focus on taking those results that fit the criteria, evaluating them for composition and proportion, and ultimately crafting a design that was beautiful as it was responding to these criteria. Ultimately, applying computational thinking resulted in a successful bid and construction of the redesigned façade. The façade looks complex, modern, and appealing, but is verifiably buildable and within budget, all while maintaining the original design intent prior to the redesign due to inflation.
David Goldsmith, AIA, is an architect with extensive experience designing projects for our community, higher education, and commercial markets. To contact David, email dgoldsmith@clarknexsen.com or call 828.333.9445.