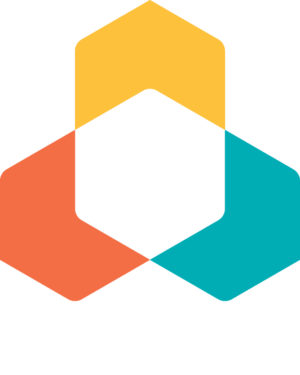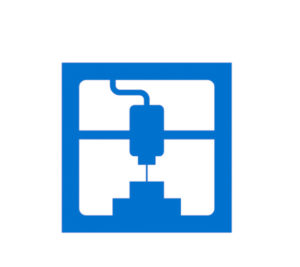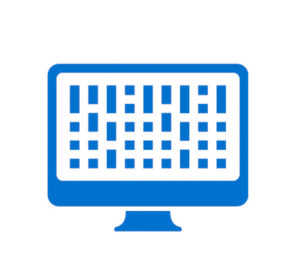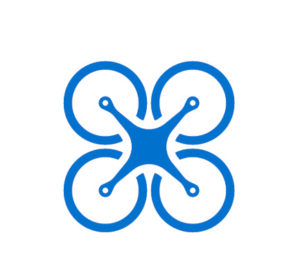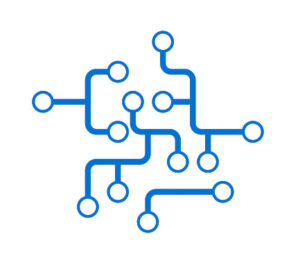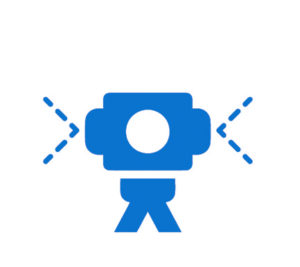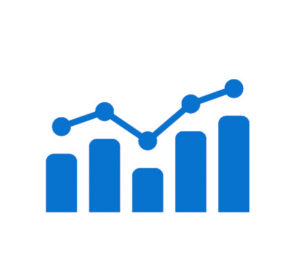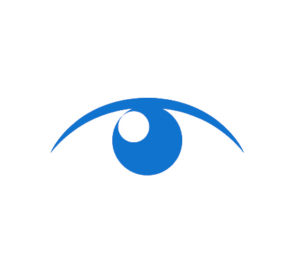CNCPT is the engine behind Clark Nexsen’s investigation and application of technologies that augment the design process.
CNCPT – Clark Nexsen Creative Practice Technology – is a comprehensive resource for practice technology in the firm, from better visualization to optimized workflows. Capitalizing on the intersection between design and technology, we apply advanced digital tools across our interdisciplinary practice to improve the quality and efficiency of our work and help clients make informed decisions. Our seven innovation hubs enable us to push the envelope – leveraging tools such as computational design and data visualization to solve complex challenges for our clients.
Visualization
Visualization brings projects to life while they are still in design. Still renderings, 2D and 3D animations, 360-degree panoramic views, virtual reality, and augmented reality are all tools that enable our clients to understand the concept, see textures and materials, perceive scale, and have the experience of occupying the space before it is built. Our Visualization hub facilitates the use of current technology and investigates emerging technologies that may advance how we visualize design concepts. Through immersive visual experiences, clients and designers are able to make decisions that best align with project goals.
Make
Making a model results in a powerful, tangible tool for understanding and refining issues of site, massing, and design. Using fabrication and maker technologies including laser cutters, 3D printers, and CNC routers, we develop models that enable the manual exploration of a variety of solutions. Clients are able to visualize their site and the impact of the project, and designers are better equipped to provide solutions that respond to project goals.
Simulate
Simulation visualizes complex functional aspects of design – enhancing the ability of our designers and clients to make informed decisions about systems, building orientation, materiality, and more. Energy modeling, daylighting analysis, artificial lighting analysis, egress modeling, and computational fluid dynamics (to analyze HVAC air flow) are just a few examples of the simulations we develop to assess our design solutions. The information we glean helps us design healthier, more sustainable projects that benefit our clients and the environment by reducing project impact and increasing operational efficiency.
Drone
Drone technology is changing the way we view and capture the physical world. From post-completion photography and videography to creating 3D digital models of scanned sites and structures, we are leveraging what drones can do to facilitate our workflows and improve design outcomes for clients. Centering around the ability of drones (unmanned aerial vehicles/UAVs) to rapidly capture and translate information, our project teams are able to quickly access information, document existing conditions and construction stages, and deliver better solutions.
Computation
Computational design amplifies our ability to deliver signature design elements for clients. These elements visually distinguish built projects and add meaning to client spaces. Beginning with a unique idea, we create computer script in tools like Dynamo and Grasshopper to bring the design vision to life in a way that is buildable, efficient with materials, and in budget. Computational tools are critical to pushing the envelope in design, both in creative ideation and the optimization of workflows to improve quality and efficiency.
Reality Capture
Reality capture technologies like laser scanning, lidar scanning, and photogrammetry are changing the way we document existing facilities. Dramatically faster and more accurate than an individual with a tape measure, these tools produce scans that can be brought into CAD or Revit and rapidly turned into working drawings and digital models. The application of these technologies enables us to accelerate design timelines and improve design quality and accuracy for our clients.
Data Viz
Data visualization turns data into an instrumental communication tool, making complex information clear and actionable. We leverage and share project data from programming through construction administration, communicating information such as square foot allocation and adding clarity to the punch list process. The Data Viz hub works from the standpoint that data is the most powerful when the patterns it reveals can be easily understood.

Aseem Deshpande, AIA, LEED AP
Director of Practice Technology
For more information about practice technology at Clark Nexsen please contact Aseem Deshpande at 919.828.1876 or by email aseem.deshpande@clarknexsen.com
As director of practice technology, Aseem Deshpande is responsible for leading and managing the implementation of technology that advances the firm’s design quality and enables innovation. He brings nearly 20 years of experience as an architect and technology leader to his role, which focuses on how design technology can uniquely benefit Clark Nexsen and our clients by further elevating our integrated, multidisciplinary practice.
