We are proud of Clark Nexsen’s history. But we’re even more proud of and excited about where we’re going. We are focused on how to make each project and community better, more resilient, more sustainable, and more inclusive. Sure, we’re turning 100 – but in so many ways, we’re just getting started.
1920s
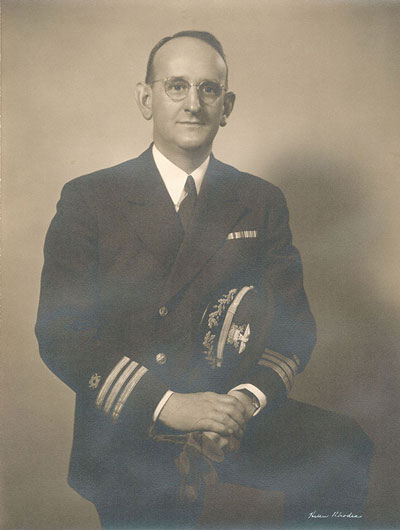

1920: Architect Pendleton S. Clark founded his namesake firm in Lynchburg, VA. Over the ensuing decades, the firm builds a reputation for institutional design with a focus on higher education and K-12 education.
With many colleges near Lynchburg, the firm began a decades long relationship with Sweet Briar College in Sweet Briar, VA. Early projects include 1924: Fletcher Hall; 1927: Renovations to the College President's House; and 1929: The Mary Helen Cochran Library.
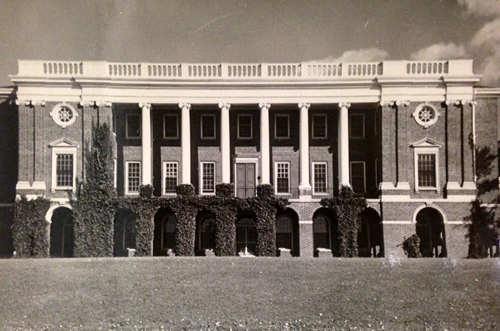
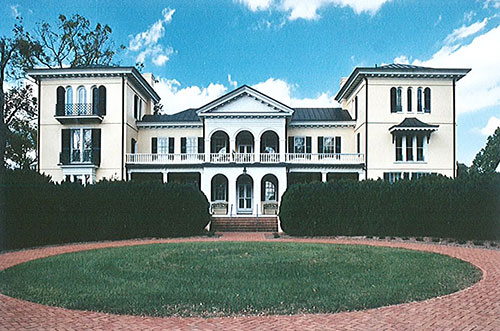
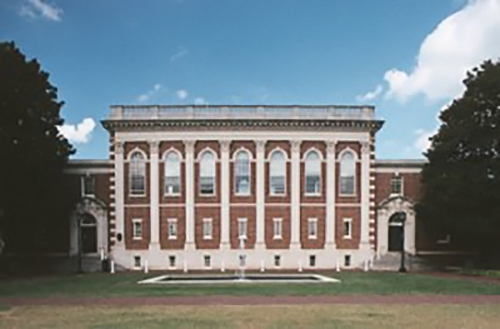
1930s
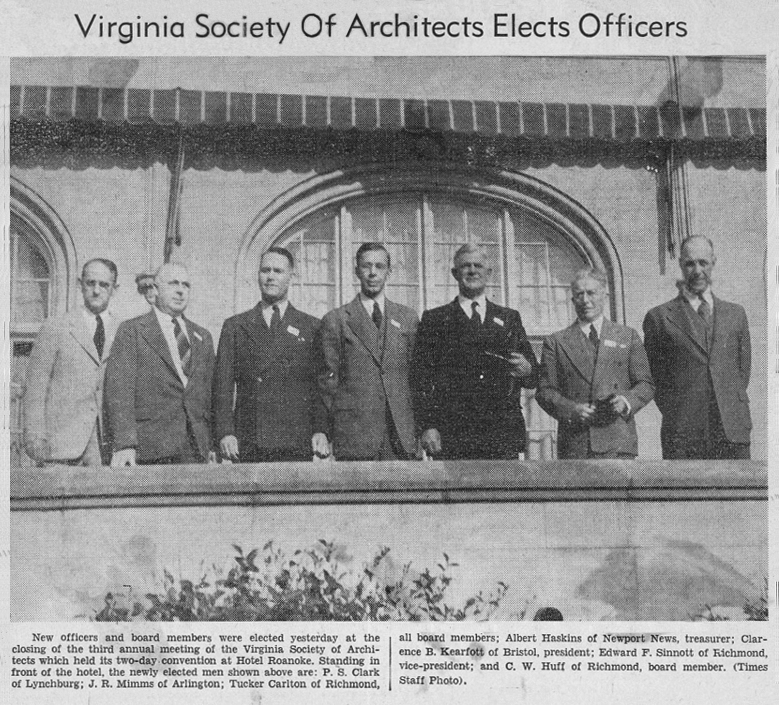
1936: Pendleton S. Clark, AIA (first from left) serves as President of Virginia Society of Architects (now AIA Virginia).
Sweet Briar College work continued with 1930: Bookstore and 1931: Williams Gymnasium. At Washington & Lee University, the firm designed four fraternity houses between 1931 and 1938.
1940s
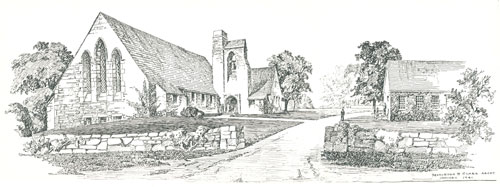
1946: Pendleton Clark sketches: Church; Broad Street Methodist Church.
1948: Two new partners join the firm: Walter Nexsen, AIA, and John Owen, AIA.
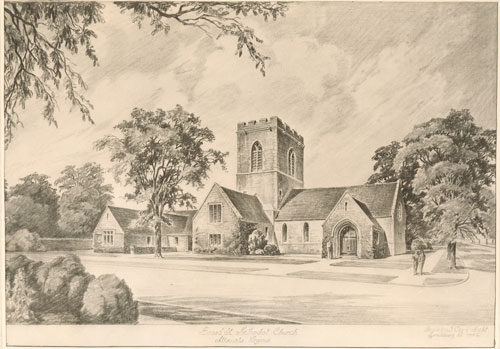
1950s

1950: Partners Victor Buhr, PE and Myron Sturgeon, PE join the firm and a new office in Norfolk, VA is established. As Clark, Buhr, and Nexsen, this office expands the firm’s practice with a focus on federal government projects and sets the stage for dramatic growth in future decades.
1952: Pendleton S. Clark, FAIA is elected to the College of Fellows of the American Institute of Architects.
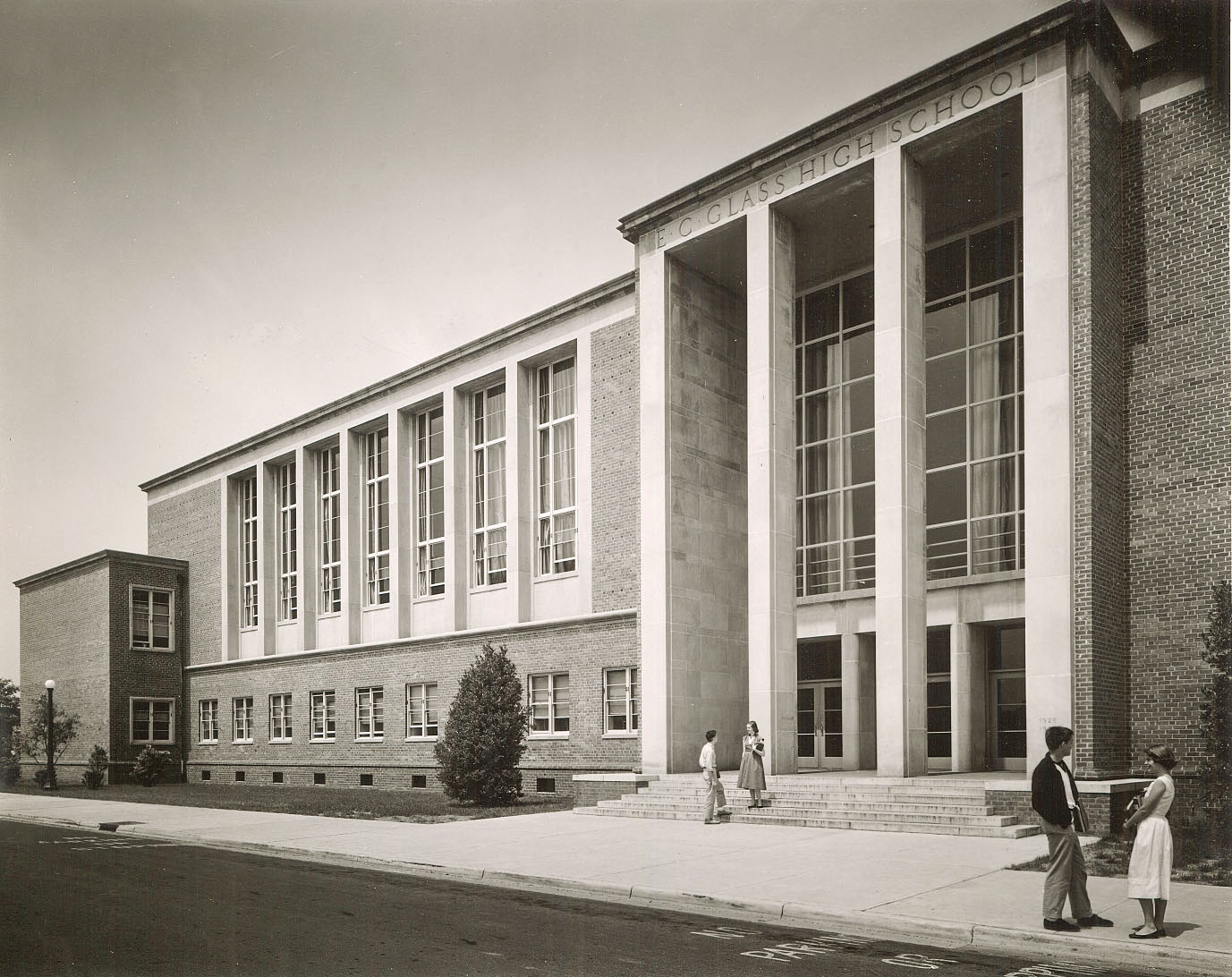
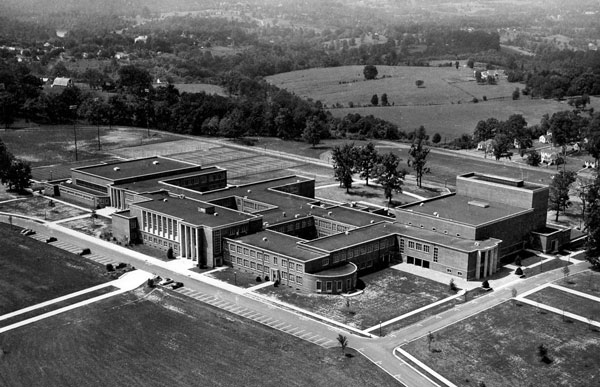
1953: E.C. Glass High School, Lynchburg, VA. This was the firm’s largest K-12 project to date.

1954: Navy School & Training Building at the Naval Amphibious Base, Little Creek in Norfolk, VA.
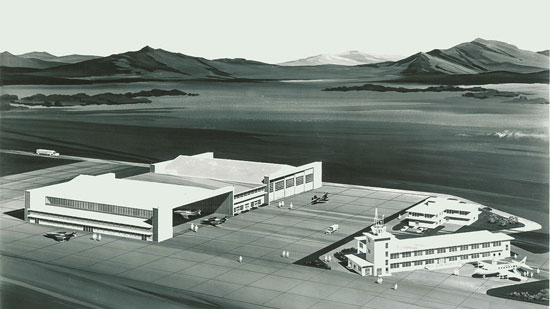
1954: Computation & Analysis Building, U.S. Naval Weapons Laboratory in Dahlgren, VA.
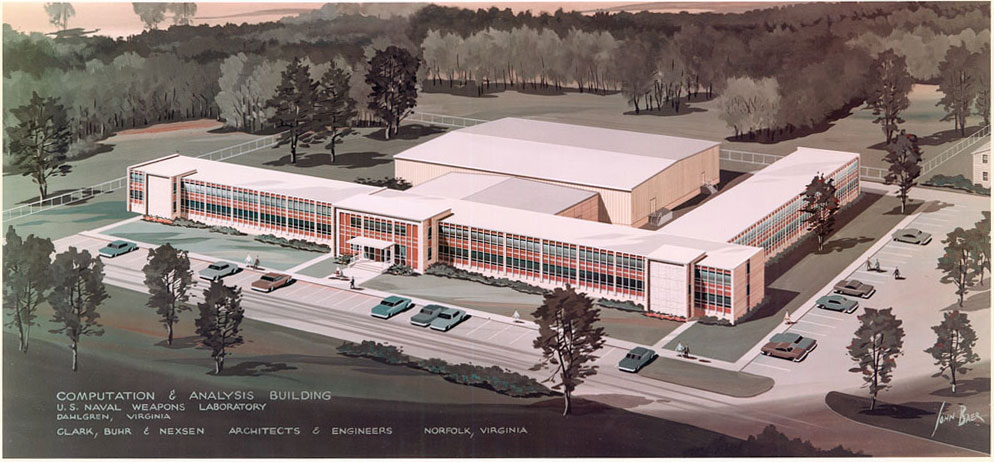
1956: Aircraft Maintenance Hangar - Photographic Laboratory and Operations Building & Control Tower, U.S. Naval Station Roosevelt RDS in Puerto Rico.
1960s
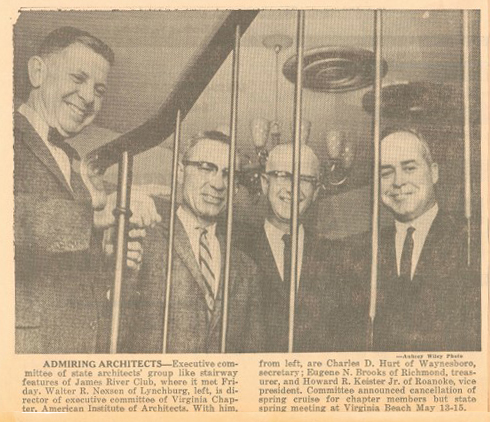
1960s: John Owen, AIA served as president of AIA Virginia for the 1962-63 term. Walter Nexsen, AIA (pictured first from left) served as president of AIA Virginia for the 1967-68 term.
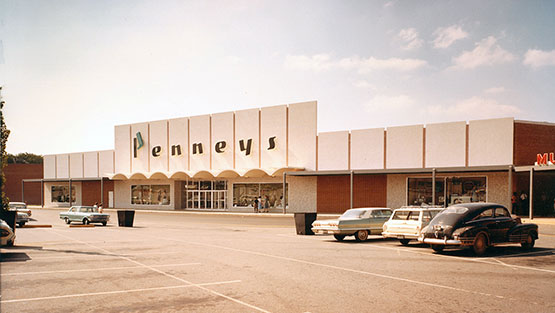
1963: J.C. Penney Co. Store in Lynchburg, VA.
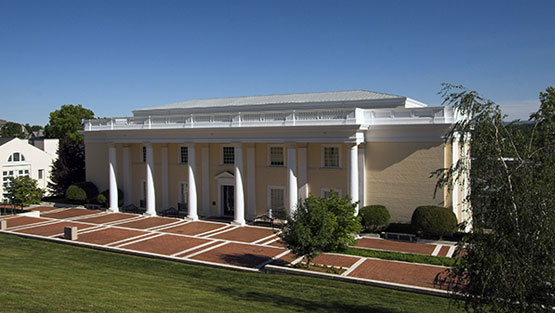
1967: The Grafton Library at Mary Baldwin College in Staunton, VA remains a landmark building on campus.
1964: Clark Buhr & Nexsen completed several science centers for higher education clients during the 1960s, including the Guion Science Building at Sweet Briar College. The building remains much unchanged today, and the architecture is very reminiscent of the style at the time it was designed and built.
1965-1978: In 1965, the firm undergoes a name change and operates as Clark, Nexsen and Owen until the late 1970s.
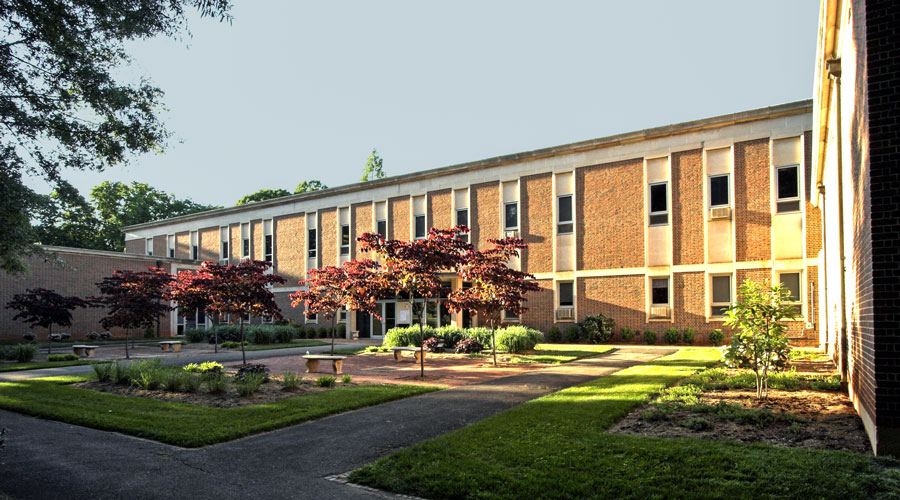
1970s
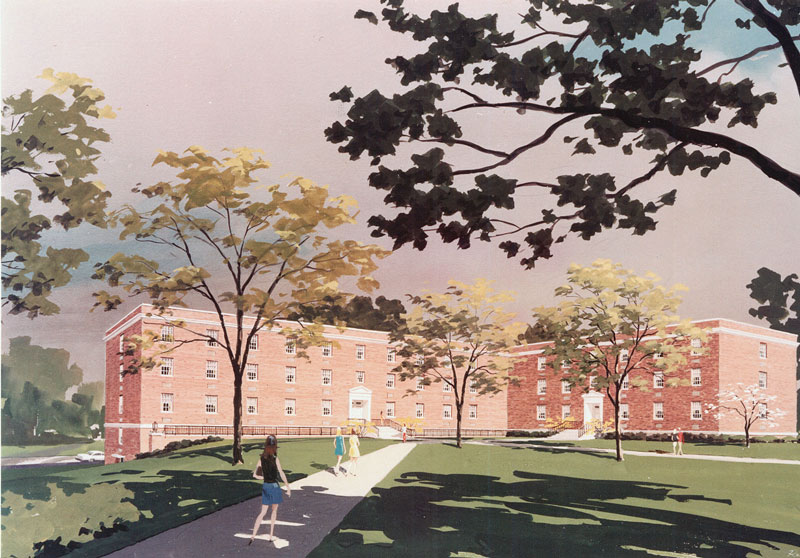
1970: The firm's student housing work continued to grow during the 1970s. The above rendering is of Montgomery Hall, a women's residence hall at Lynchburg College. 1974: Pendleton Clark, FAIA is named a William C. Noland Medalist, AIA Virginia's highest award.
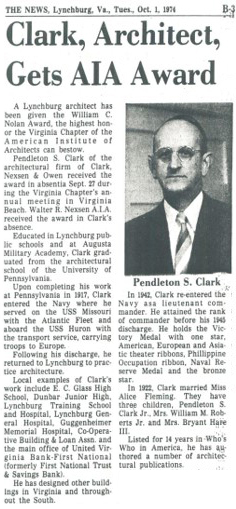
The firm completed several performing arts buildings, expanding its higher education portfolio. 1974: Dillard Fine Arts Center at Lynchburg College and 1975: (pictured right) Leggett Fine Arts Center at Randolph Macon Women's College (now Randolph College) in Lynchburg, VA.
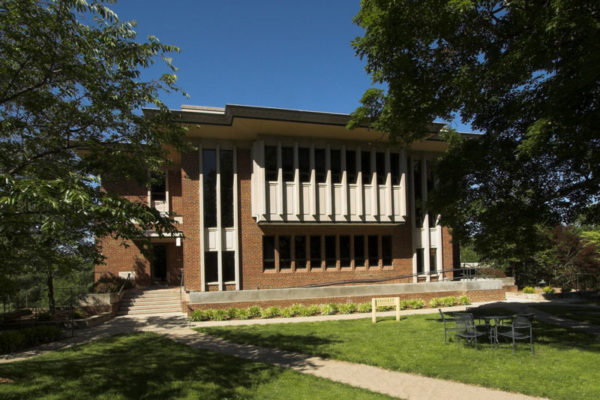
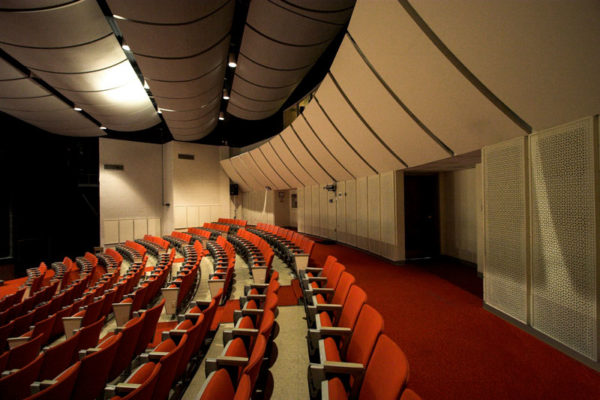
1977: John Owen, Jr., is honored with AIA Virginia’s highest award, the William C. Noland Medal.

1979: Bob Gibson, PE and Clifton Barbieri, AIA become partners and the firm’s two offices, located in Lynchburg and Norfolk, VA now operate under the name Clark, Nexsen, Owen, Barbieri & Gibson.
1980s
1980: The firm opens an office in Madrid, Spain to serve U.S. agencies in Europe, North Africa, and the Middle East. Many of the firm’s future leaders worked in this office and gained invaluable experience during their time in Europe. During the nine years the office was open, projects were completed on every U.S. DoD base in Spain, Italy, and Greece.
“Madrid is what changed us,” shares Tom Winborne, retired Chairman and CEO. “The growth was dramatic during and after that time. We went from being a small Virginia firm with two offices to a national and international presence; from 50 people, to 100, and then hundreds.”

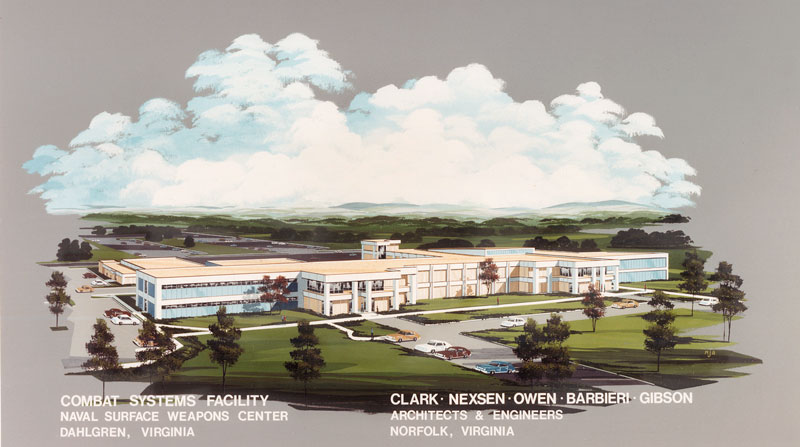
Since 1980, Clark Nexsen has designed hundreds of international projects for the United States government. Rendering of 1984: Combat Systems Facility in Dahlgren, VA.
1985: Bob Gibson, PE becomes president, CEO, and chairman of the board.
1990s
1994: The firm merges with Gunn Hardaway, expanding into North Carolina with the addition of a Charlotte office and reinforcing its K-12 and higher education portfolios.
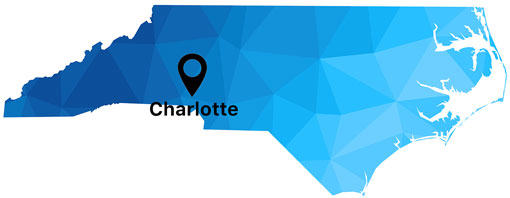
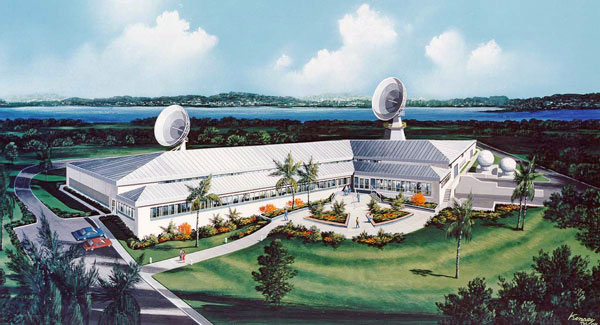
1995: Naval Instrumentation Facility, Antigua, West Indies. The facility serves as a key telemetry station during NASA space shuttle launches and other NASA or DoD missions which originate at the Kennedy Space Center.

1994: The firm establishes its bridge inspections practice, which has since evolved into a multidisciplinary transportation design group. Today, the transportation practice accounts for more than 10% of the firm’s annual revenue and the bridge team has delivered nearly 3,000 bridge inspections for the Federal Highway Administration.
1996: Firm name is officially shortened to Clark Nexsen.
1997: The interior design studio of Alpha Design Group joins the firm.
1998: Bachelor Enlisted Quarters, Sigonella, Italy.
1998: Training Facility Master Plan, Ministry of Defense, Cairo, Egypt.
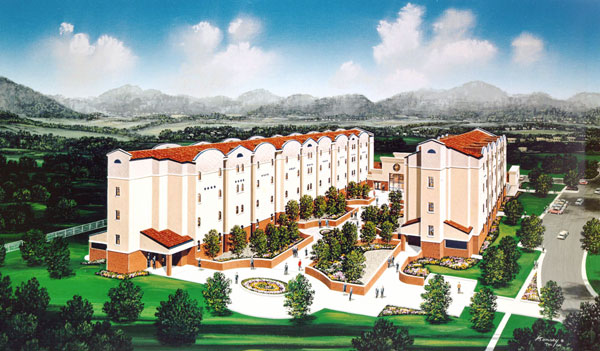
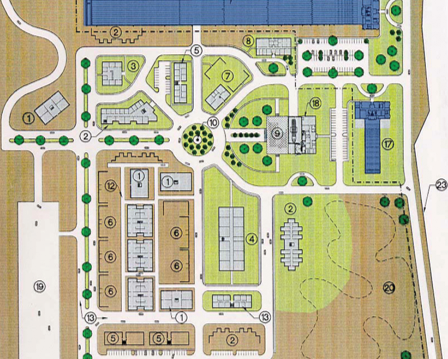
2000s
2000: Base Library, Aviano Air Base, Aviano, Italy. 2001: La Bella Vista Club, Aviano Air Base, Aviano, Italy.
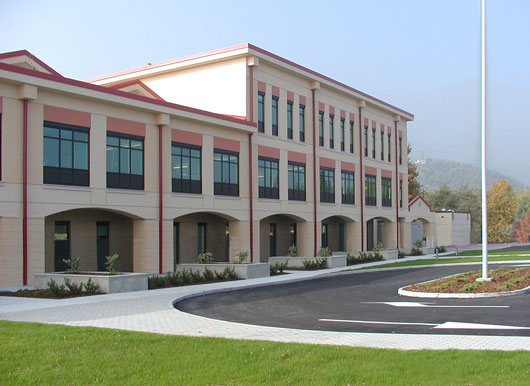
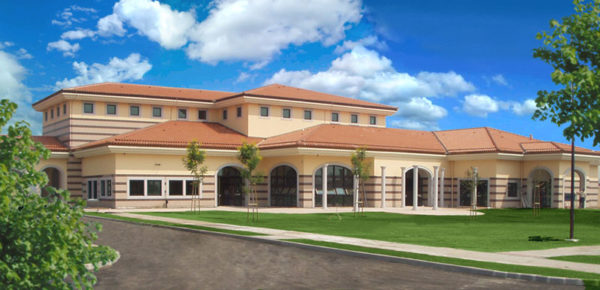
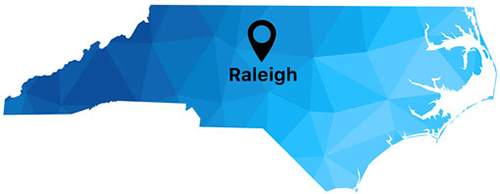
2000: Chris Stone, PE, F.NSPE, F.ASCE becomes president and Ken Stepka, PE becomes CEO.
2003: The Raleigh office opens.
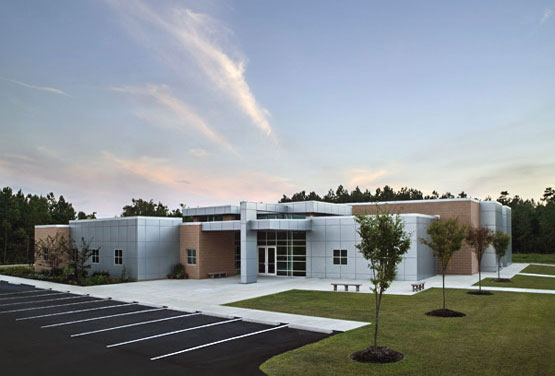
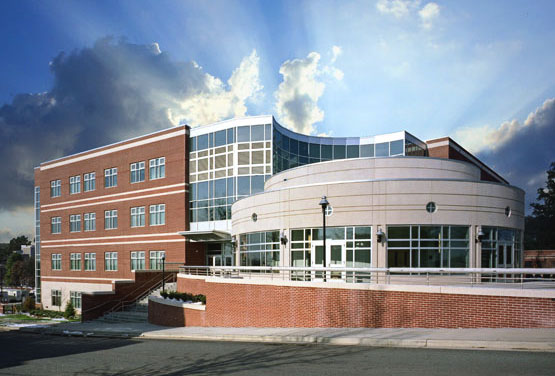
2003: UNC Pembroke Regional Center for Economic, Community & Professional Development. 2004: WSSU Computer Science Center.
2006: Clark Nexsen completes one of the first sustainable projects for the DoD, the Squadron Operations Facility at Goldsboro Air Force Base.

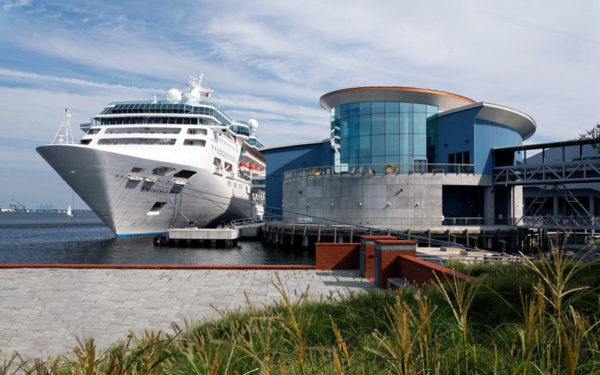
2007: Virginia Beach Convention Center (lead design: SOM). 2007: Half Moone Cruise & Celebration Center opens.
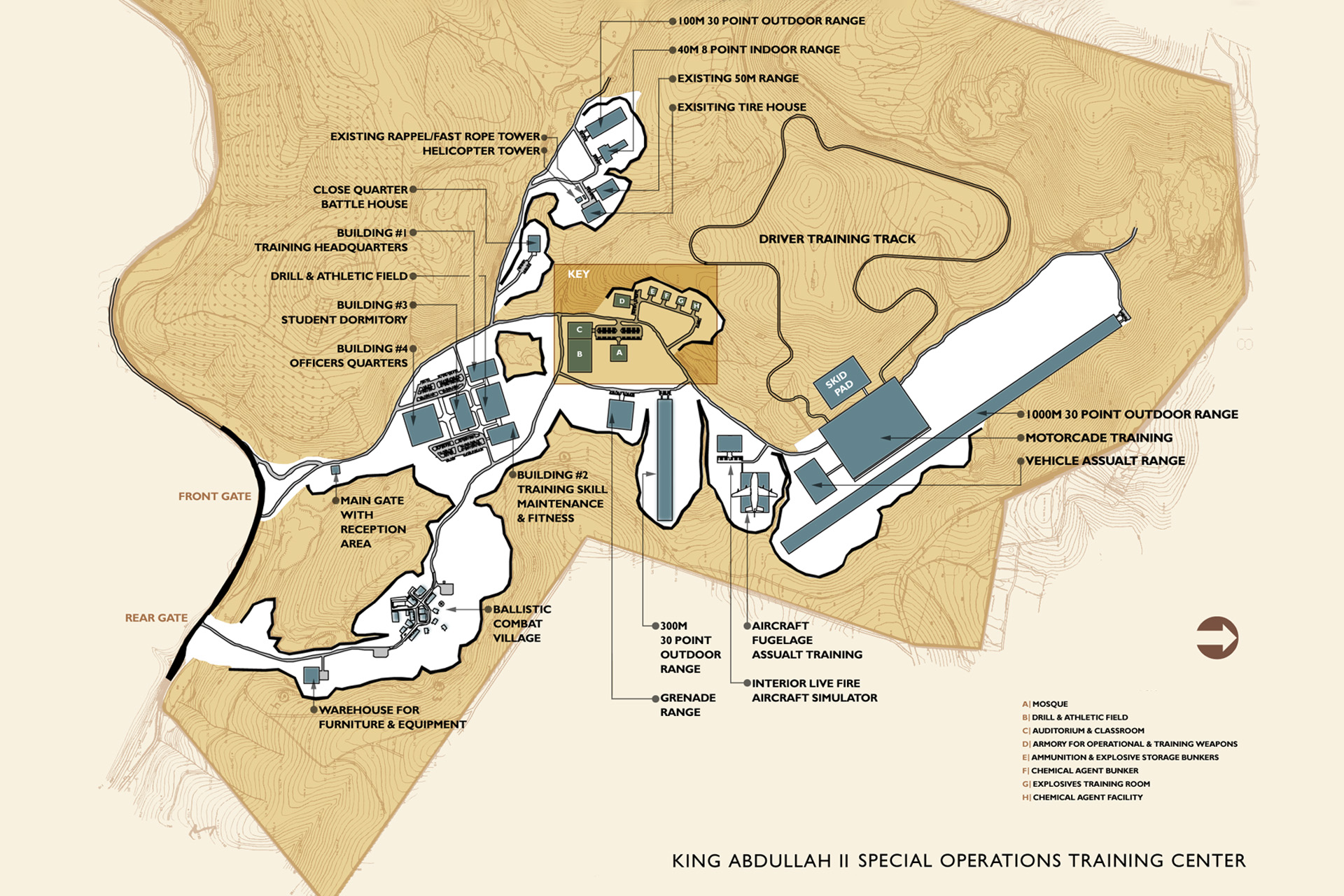
2007: King Abdullah II Special Operations Training Center, Amman, Jordan.
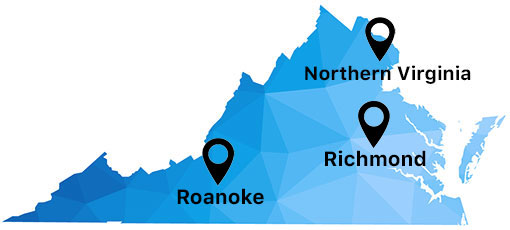
Roanoke and Richmond offices open in 2007 and the Northern Virginia office opens in 2009.
2008: Completion of the Squadron Operations Facility at Fort Bragg is among the first design-build projects for the DoD.
2010s
2010: Chris Stone, PE, F.NSPE, F.ASCE continues as president; Tom Winborne, AIA is promoted to CEO; Ken Stepka, PE becomes chairman of the board.
2011: Completion of Warrior Transition Unit, an extensive campus at Walter Reed National Military Medical Center in Bethesda, MD. The complex focuses on warriors’ physical and mental health and includes housing, dining, and administrative spaces in addition to health and physical fitness facilities.
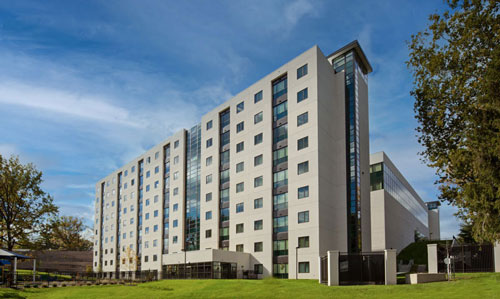
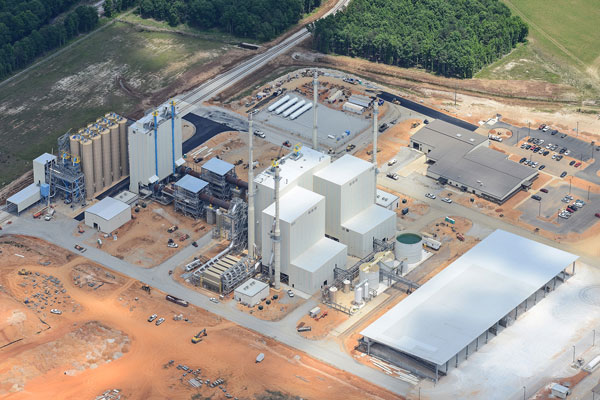
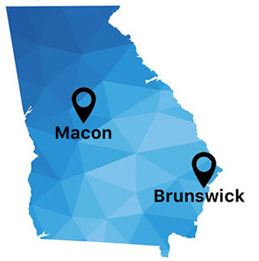
2011: The firm merges with Technicon, reinforcing its federal government design expertise, adding industrial mechanical engineering, and expanding into Georgia with offices in Macon and Brunswick.
2013: Merger with Pearce Brinkley Cease + Lee strengthens the firm's focus on education, community, and commercial projects. The size of the Raleigh office increased and an office was added in Asheville.
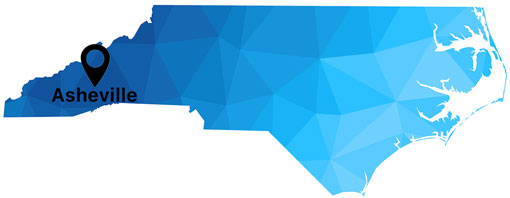
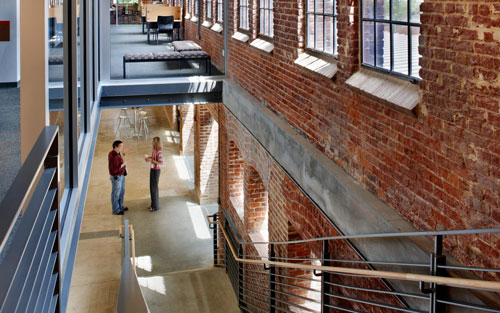
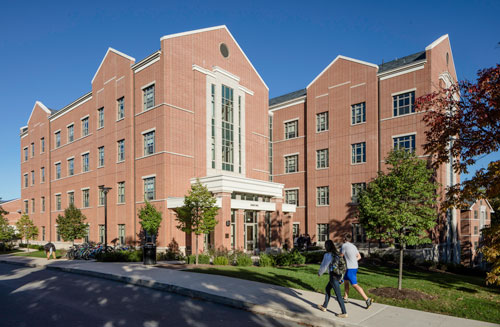

2013: Penn State Chace & South Halls reinforce the firm as nationally-recognized leaders in student housing design.
2013: Defense Logistics Agency Headquarters opens in New Cumberland, PA, U.S. Army Corps of Engineers.
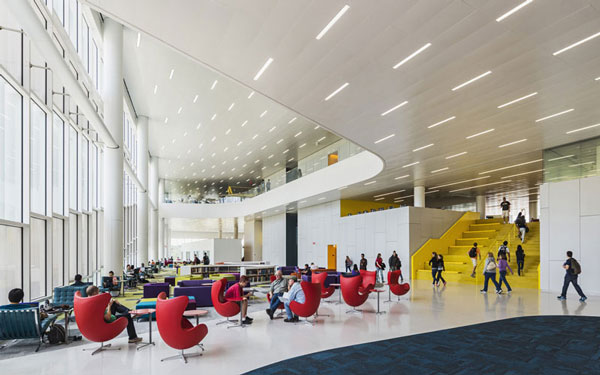
2013: Time magazine calls Hunt Library at NC State University “the library of the future.” Designed by Snohetta and Clark Nexsen.
2014: Operation Smile World Headquarters opens in Virginia Beach.
2014: Clark Nexsen sets a new standard for military dining halls with the design of the LEED Gold Edson Range and Chappo Dining Facilities at the Marine Corps Base Camp Pendleton in California.
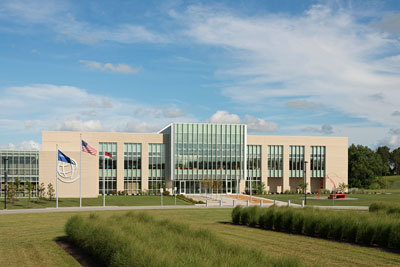
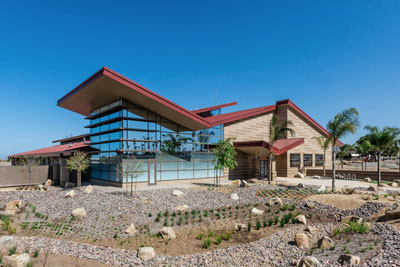
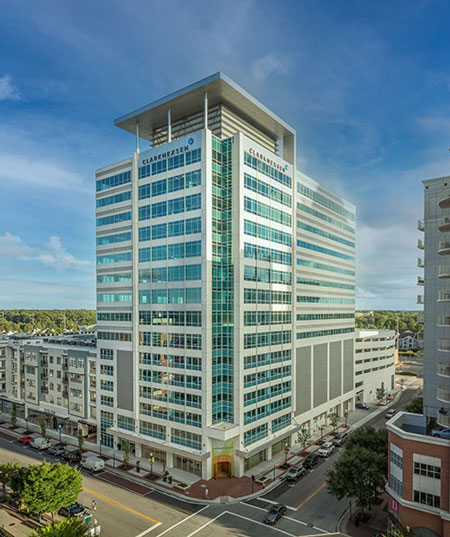
2014: Headquarters location moves from Norfolk to Virginia Beach. Clark Nexsen designed the new headquarters building, which was developed by Armada Hoffler and integrates commercial office and mixed use space.

2015: Firm rebrands with new logo and strategic plan.
2016: Executive leadership changes:
Terri Hall, PE is named president; Chris Stone, PE, F.NSPE, F.ASCE continues as CEO; Clymer Cease, FAIA is named chairman of the board; Tom Winborne, AIA becomes chairman emeritus.

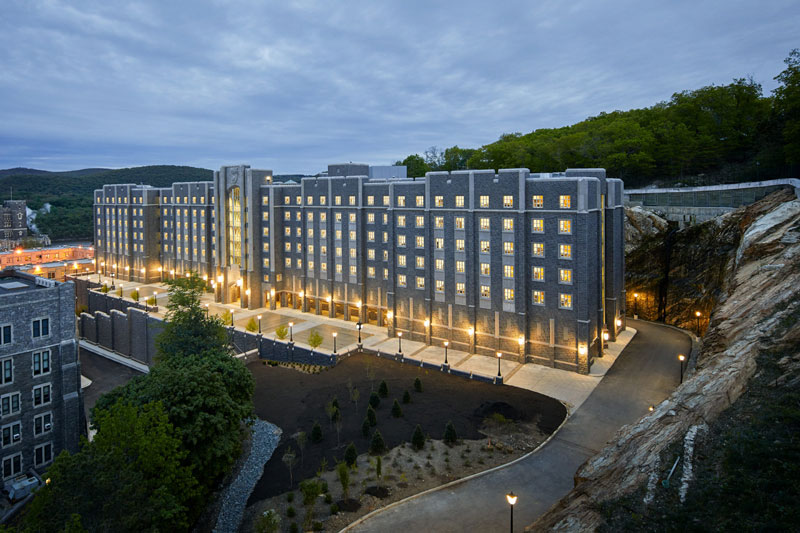
2017: Both AIA North Carolina and AIA Triangle honor Clark Nexsen as Firm of the Year.
2018: Clark Nexsen is recognized with a national ACEC Engineering Excellence Honor Award and an ENR National Best of the Best Project for Davis Barracks at U.S. Military Academy at West Point.

2019: Clark Nexsen earns a spot on the ARCHITECT 50 list of top U.S. design firms for the sixth time.
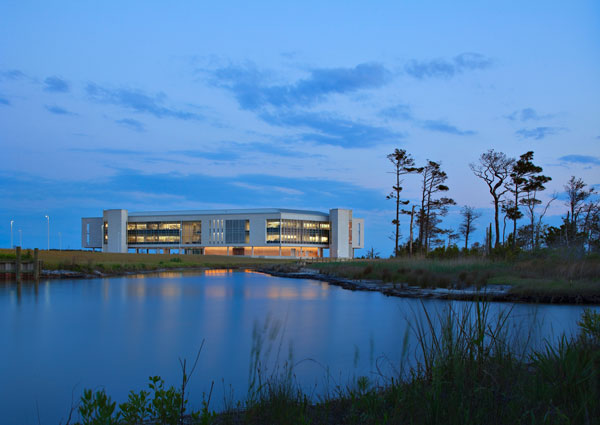
2019: Coastal Studies Institute in North Carolina marks the firm's 100th design award from AIA, winning a South Atlantic Region Merit Award.
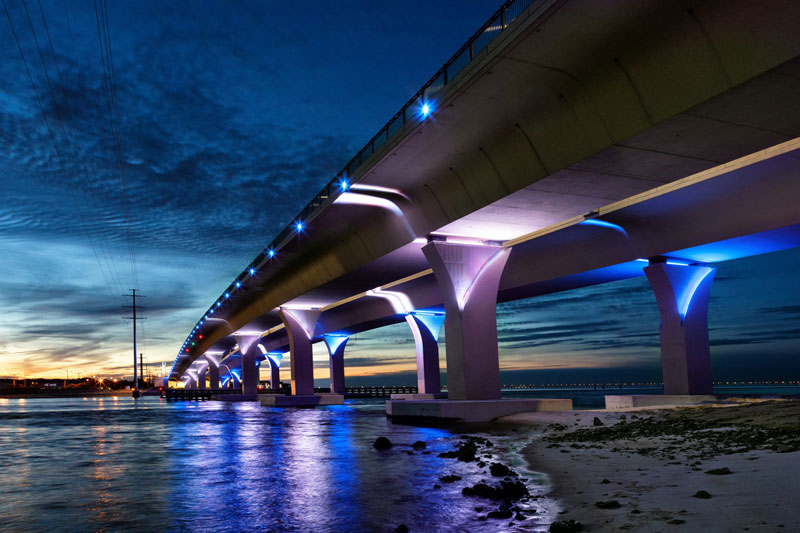
2019: The new Lesner Bridge opens. Clark Nexsen partnered with the City of Virginia Beach, Figg Engineering, and McClean Construction to create a signature gateway into Virginia Beach.
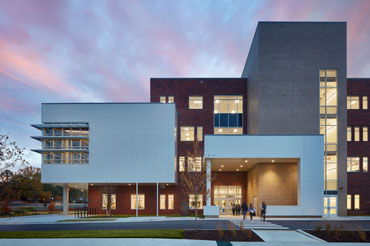
2019: Apex High School opens in Apex, NC.
2020
2020: ENR MidAtlantic names Clark Nexsen Design Firm of the Year.
2020: Fitts-Woolard Hall opens at NC State University. The innovative facility will further position NC State as an international leader in engineering education.
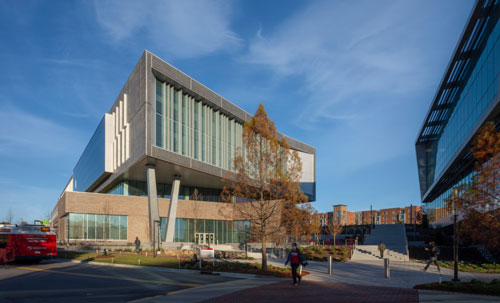


2020: Clark Nexsen expands into Tennessee with acquisition of Ken Ross Architects, adding an office in Johnson City, TN.
2020: AIA Charlotte names Clark Nexsen Firm of the Year.
2020: Ferguson Headquarters 3 is completed in Newport News, VA.