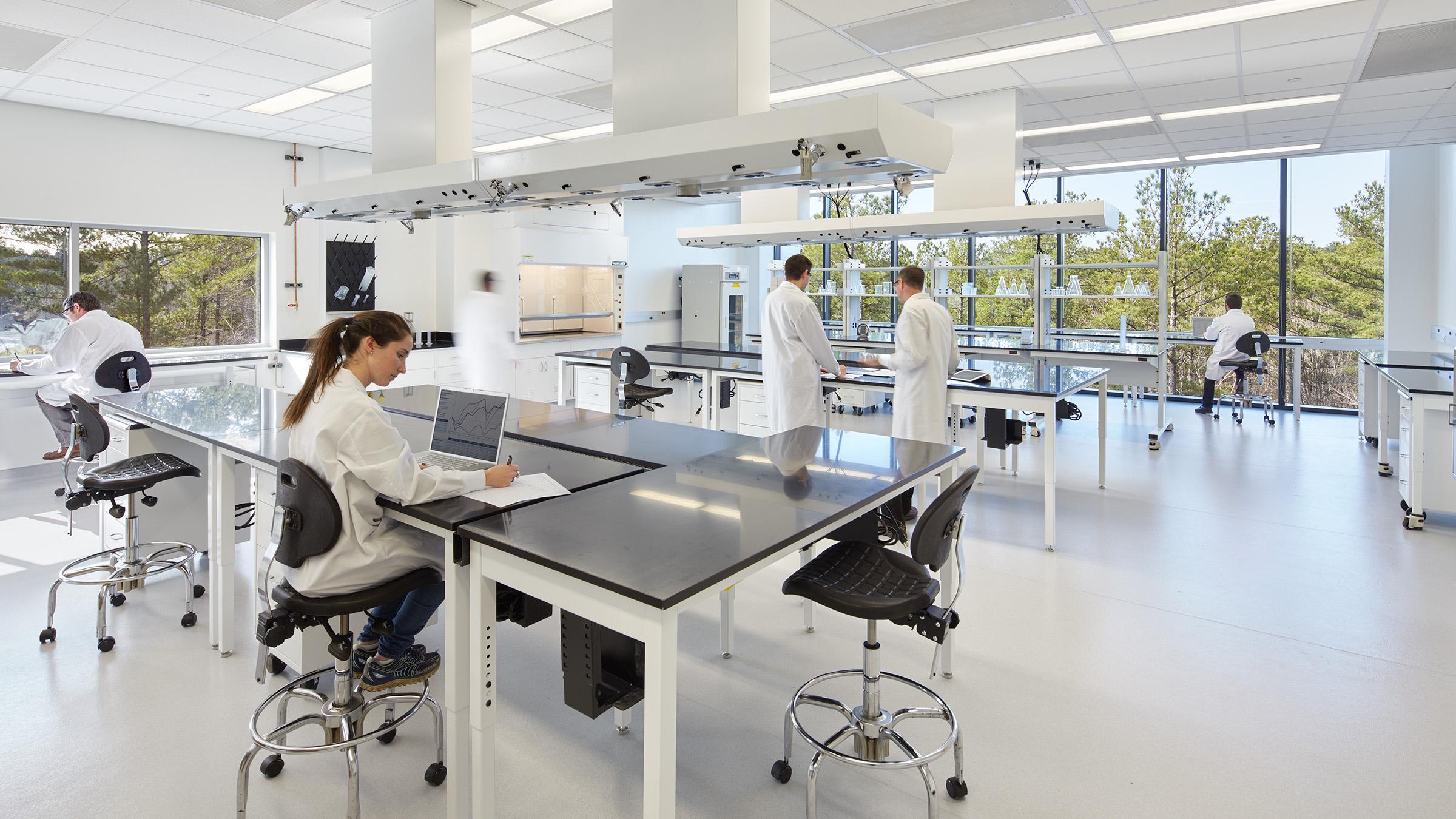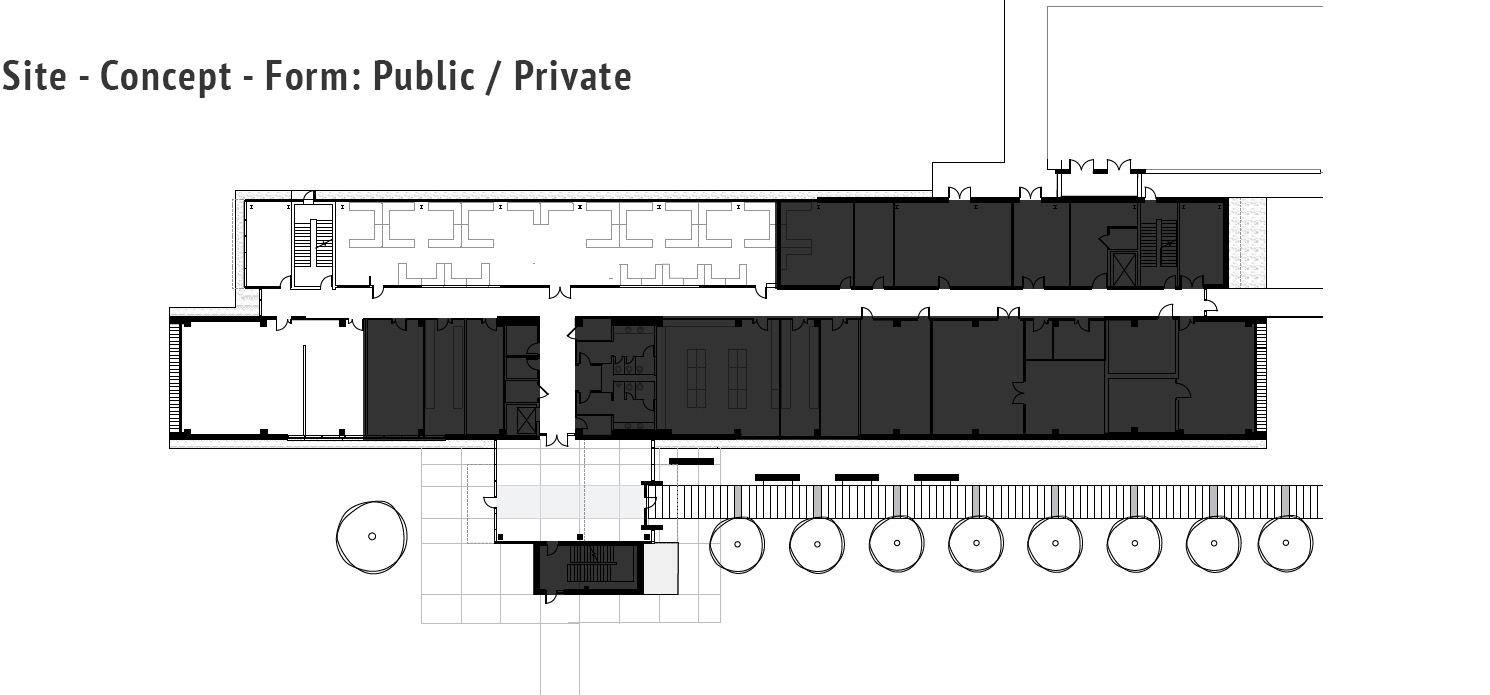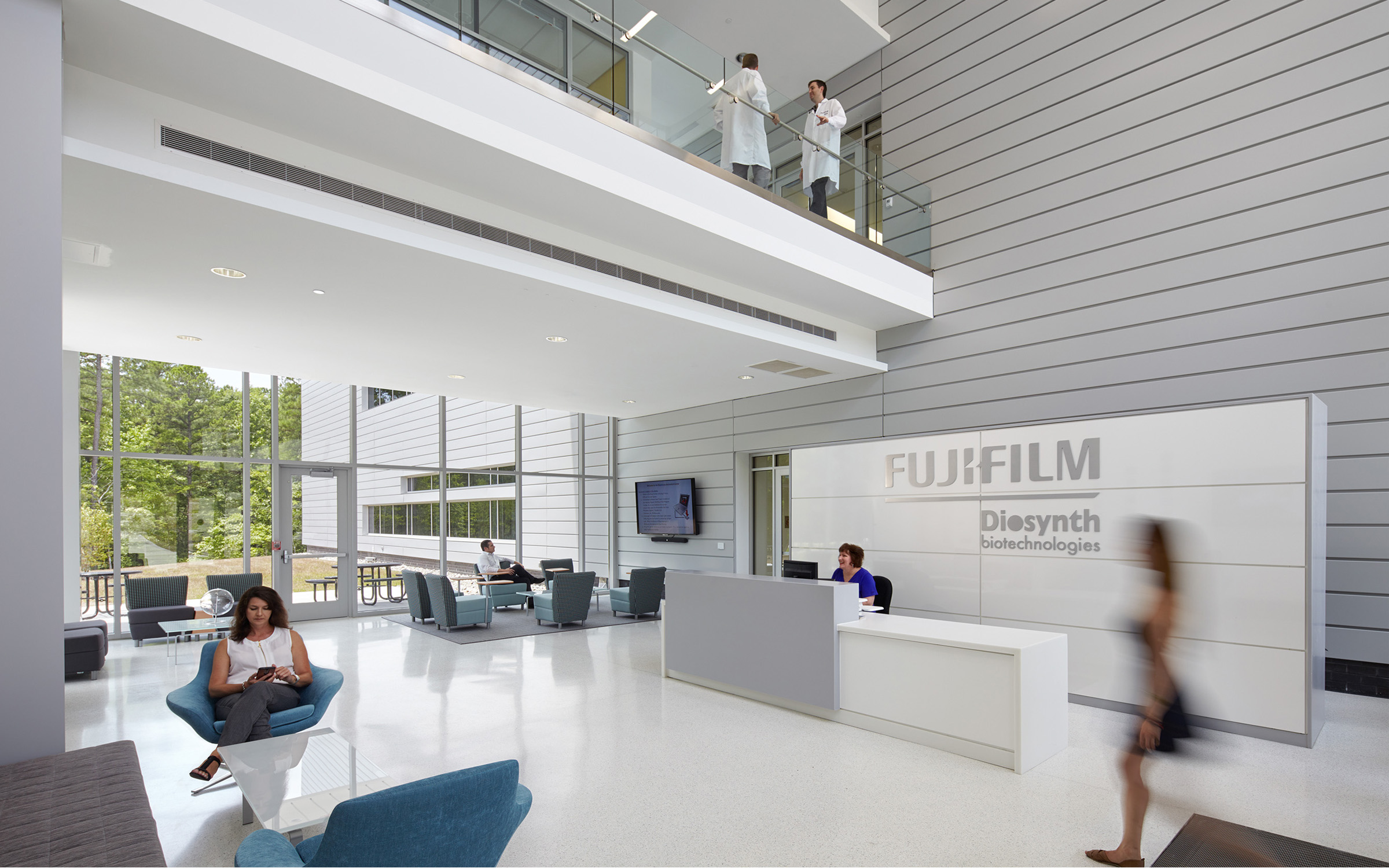Science & Technology Workplace Design: Creating Community

In the competition for scientific talent, the science and technology workplace presents a unique playing field – where the tactics range from location, to amenities, to creative freedom. As biotech and pharmaceutical companies seek to appeal to a new generation of scientists, the definition of a high quality workplace continues to shift, emphasizing public space and a strong sense of community.
Architecturally, these are not new concepts, but aligning them with the parameters of schedule and budget that are ever-present in S+T facility design presents unique challenges. Clark Nexsen’s Don Kranbuehl and Pat O’Keefe explore the historic context around creating public space and how to apply those principles in the fast-paced science and technology setting.
Humans are hardwired to create communities and build the complex web of relationships that defines our day-to-day lives in and outside of the workplace. Today, although communities have taken on new and often digital shapes, the human desire to feel connected to other people and to nature remains. Designers of public architecture have taken note, recognizing that our environment can have a profound impact on the quality of our interactions and the opportunity to create those relationships. As the lines between work and our social lives continue to blur, it becomes increasingly important for designers to consider historic principles related to successful communities and guide clients in implementing those principles in the workplace.
For clients in the science and technology sector, this effort is fundamentally tied to business objectives for both recruitment and retention. In addition to research facility expertise, the design process necessary to create connectivity in a lab-centered workplace involves collaboration, client-driven programming, space charting to define opportunities to program for community, and establishing a strong public realm by developing a concept that responds to and respects its site. Central to this approach is the focus on maximizing connections between researchers, between indoor and outdoor spaces, and between the facility and the public.
Leveraging the principles of Giambattista Nolli, an Italian architect best known for his ichnographic plan of Rome delineating the structure between vibrant public spaces (in white) and private spaces (in black), designers can gain insight into the connectivity between these spaces and how the balanced blend of white and black promotes interaction and movement. These principles can then be applied to the built environment on a smaller scale as demonstrated in the Bioprocess Innovation Center’s design, which reflects client needs for lab space with a long, private bar as well as goals for connectivity and interaction, as that bar is flanked by public space on the interior and exterior.
 When designing a lab facility that will encompass office and outdoor space, an opportunity arises to consider Jane Jacobs’ study of street design and how the streets of a city are its vibrant public spaces. In the case of the Bioprocess Innovation Center, the design team translated these principles by designing the exterior and walkway as an intentional extension of the building. Outdoor courtyards provide opportunities for connectivity with other people as well as with the surrounding natural setting. On the interior, the use of transparency, a balance of public spaces, and the two-story lobby with its overlooking walkway create opportunities for impromptu, authentic social interaction.
When designing a lab facility that will encompass office and outdoor space, an opportunity arises to consider Jane Jacobs’ study of street design and how the streets of a city are its vibrant public spaces. In the case of the Bioprocess Innovation Center, the design team translated these principles by designing the exterior and walkway as an intentional extension of the building. Outdoor courtyards provide opportunities for connectivity with other people as well as with the surrounding natural setting. On the interior, the use of transparency, a balance of public spaces, and the two-story lobby with its overlooking walkway create opportunities for impromptu, authentic social interaction.

The design team also considered ways to connect the public places with nature and to develop a design concept that is expressive of and responsive to the site. The use of the Bioprocess Innovation Center’s site – a long, linear peninsula stretching east to west – to inform the building’s form and public path enlivens the experience for occupants on both the exterior and interior. Pairing this methodology with the unique and highly flexible program, the design team created a distinct bar for research as well as for administrative and gathering spaces, each of which frames views of the forest to enhance indoor-outdoor connectivity. By activating the Bioprocess Innovation Center through interior and exterior views and environments crafted for collaboration, the design translates to higher degrees of human well-being and satisfaction.
At its most basic level, laboratory design is geared at creating cutting-edge environments for research – but when viewed as a powerful differentiator and a valuable recruiting tool, the need to create lab environments that feature vibrant public space and an urban, mixed use quality is critical. Through new applications of historic principles, science and technology companies can provide the collaborative environment and blended social and work experience that today’s rising scientific talent prioritizes.
Don Kranbuehl, FAIA, PE, LEED AP BD+C is a principal with more than 16 years of design and management experience with an emphasis on the higher education and science + technology sectors. To speak with Don, please call 919.828.1876 or email dkranbuehl@clarknexsen.com.
Pat O’Keefe, AIA, LEED AP BD+C joined Clark Nexsen in 2004 and contributed to the growth of our Science + Technology practice. Pat left Clark Nexsen in 2019 to pursue other opportunities.