Promoting Student & Teacher Wellness through K-12 School Design
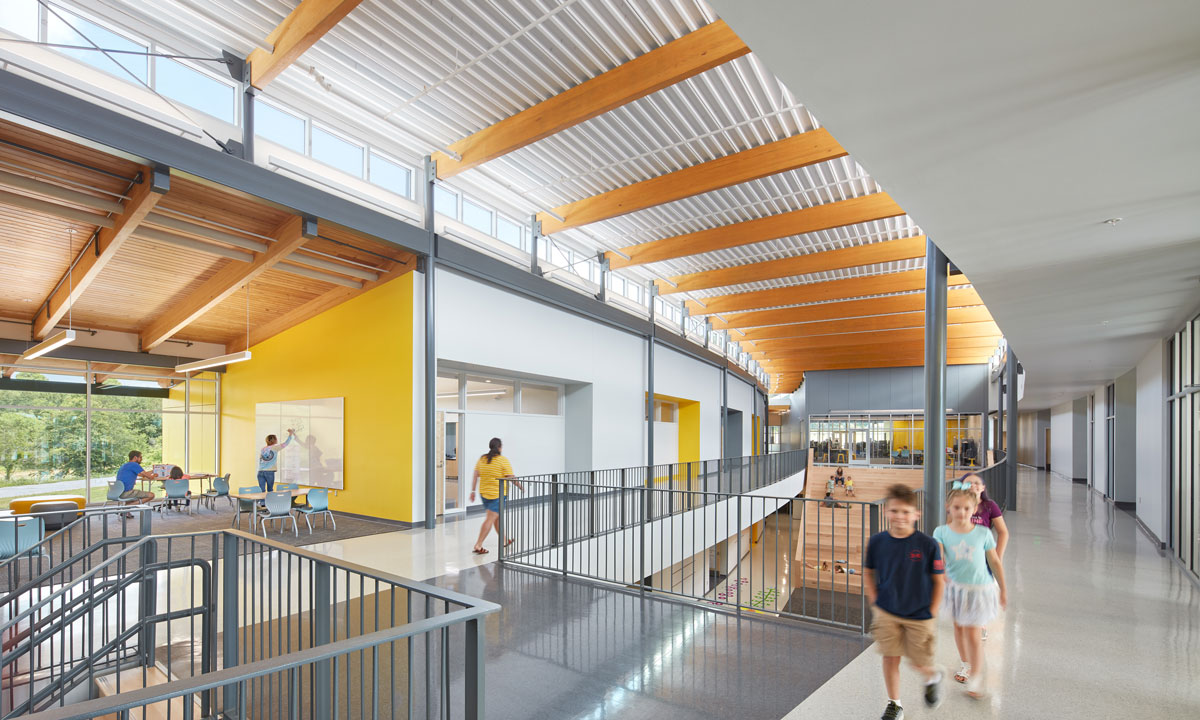 School design that prioritizes wellness enables the learning environment to support the whole student – physiologically, emotionally, and intellectually. In the following, Clark Nexsen K-12 design experts Aaron Brumo and Julie Leary share best practices for designing a school building that promotes occupant well-being:
School design that prioritizes wellness enables the learning environment to support the whole student – physiologically, emotionally, and intellectually. In the following, Clark Nexsen K-12 design experts Aaron Brumo and Julie Leary share best practices for designing a school building that promotes occupant well-being:
w
According to the Harvard School of Public Health, the average student spends more than 15,000 hours in school by the time they graduate high school, second only to the amount of time spent at home. This makes it critically important to design school buildings that support the physical and mental health of students and teachers. Students that feel their best will learn their best and have healthier interactions with both teachers and peers.
Good air quality, access to natural light, biophilic design, and plentiful outdoor environments are all examples of design strategies that promote wellness. By prioritizing what is best for building occupants, designers can develop school environments that contribute to holistic good health, strengthen the school community, and put students in the best position to learn:
Integrating views to outside, access to natural light
The physical and mental benefits of a connection to nature are well documented. Research is advancing our understanding of how exposure to the natural world can improve our mental health and sharpen our cognition. As a direct response to these studies, building design can and should introduce abundant natural light and opportunities to interact with the natural world.
In a school setting, seemingly simple features like thoughtfully located windows provide natural light and views that reduce stress, improve working memory, and improve attentional control. Interaction with nature can play a key role in supporting academic performance in addition to overall student wellness and well-being.
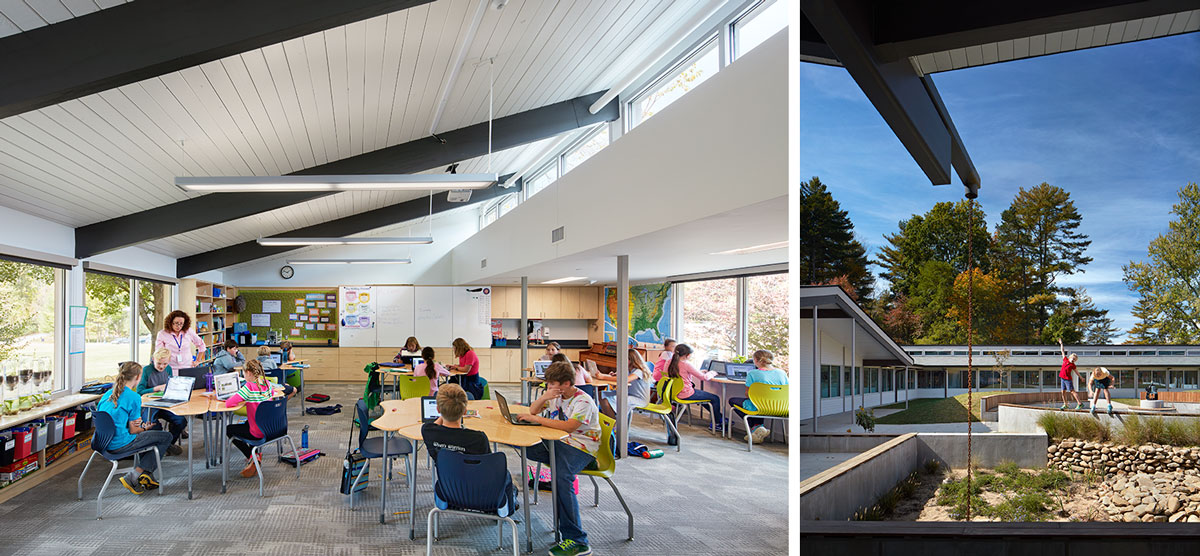
At Carolina Day School, steady natural light filters in from north-facing clerestory windows above, while glazing at the student level offers calming views to nature. Pictured right, a rain chain visibly carries stormwater down to a bio-retention rain garden, exposing students to nature and interactive scientific exploration.
Hand-in-hand with daylighting, controlling solar heat gain is a priority for both thermal comfort and operational efficiency. Making sure classroom temperatures are properly maintained helps to ensure students and teachers can focus without being too hot or too cold. Energy efficient thermal control methods such as sun shading and strategic window placement offer an additional means of regulating both light and temperature and reducing the strain on the HVAC system.
Encouraging physical activity through design
The WELL Building Standard highlights movement as a central wellness concept, with the goal to encourage physical activity through building design. Ensuring students engage in regular physical activity benefits their health, improves ability to focus, and helps combat childhood obesity.
K-12 schools can promote movement through features like conveniently positioned staircases, circulation paths, and access to outdoor areas for walking or play. Any kind of supportive, intentional building component that compels a student to get up and move around throughout the school day adds value and contributes to well-being.

Locating monumental stairs near the front of the school building and creating inviting, open circulation paths promote student movement. Pictured left, Conn Elementary’s main staircase offers an immediate, active path to the second floor of the building. Pictured right, Asheville Middle School’s wide connector corridor offers views to nature and green roofing systems, making circulation through the building easy and appealing.
Selecting healthy materials and systems
Selecting healthy materials and systems spans multiple wellness and sustainability objectives. For example, using wood beams instead of steel reduces a school’s carbon footprint and brings natural material into the environment, which is proven to reduce stress and anxiety. Biophilic design is intended to increase occupant connectivity to the natural environment and encompasses design strategies like natural materials, outside views, and outdoor spaces.
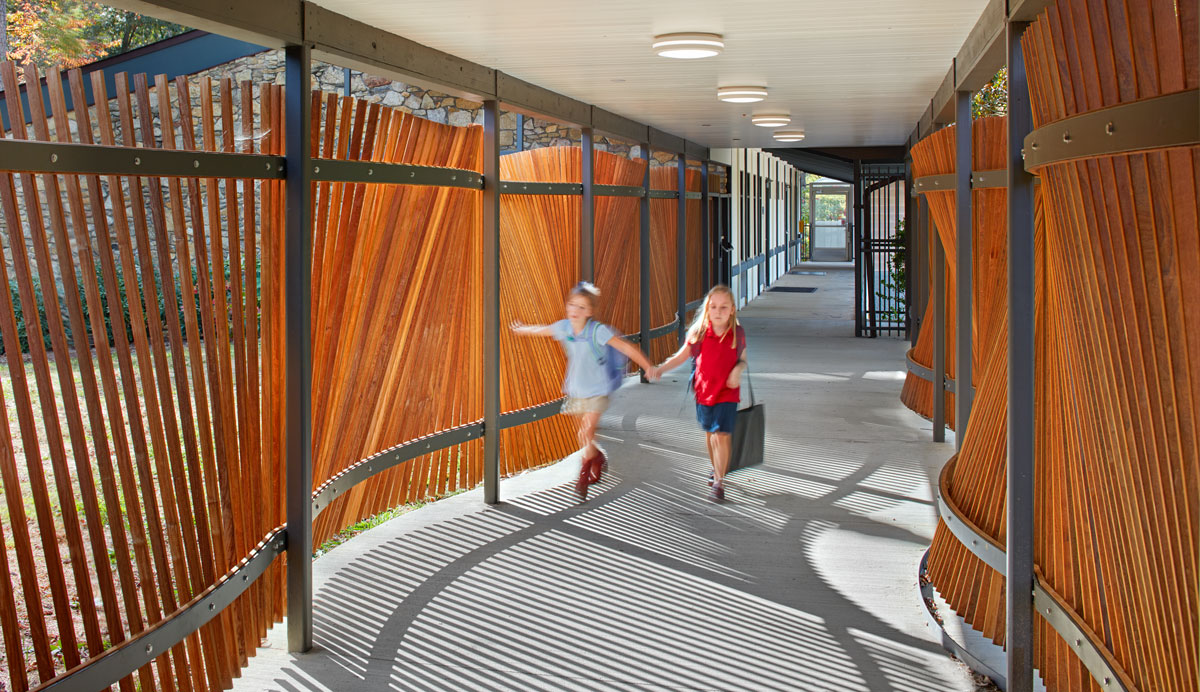
The renovation of Carolina Day School incorporates this playfully natural biophilic enclosure at an open-air breezeway. Decay-resistant wooden slats are mounted to curving steel horizontal bars, providing a playful solution to a utilitarian safety issue. This pathway protects the smallest, most vulnerable pre-K and kindergarten students as they travel to common spaces in the adjacent building.
Material and system specification can be challenging for school systems to navigate. In many instances, improved material choices are relatively simple to incorporate, such as specifying paints with low volatile organic compounds (VOCs), but there may be scenarios where the healthier material is more costly. However, while healthier materials can be more expensive up front, they are often less expensive over the life of the product. For example, vinyl composite tile is very inexpensive to install, but the required annual maintenance is significant. A slightly more expensive luxury vinyl tile is not only a much healthier material for indoor air quality, but also lasts longer and requires very little maintenance compared to VCT. When comparing the lifecycle cost of the two materials, the decreased maintenance of LVT can make up the initial cost difference in as little as three years, saving the school significant money over time.
While the pandemic has generated more conversation around improving indoor air quality, increasing the ventilation and filtration of the inside air and setting ideal humidity levels in HVAC systems can often come at a cost as well. Design options like operable windows, which enable occupants to adjust the climate and improve air quality, may raise safety or operational efficiency concerns. There are several resources available including materials databases and better transparency in building systems documentation to inform decision-making and improve product selection. We use these tools to balance individual project or client requirements while considering human health and environmental impacts. Helping clients navigate these decisions is one of the design team’s most important roles to deliver a school that meets all objectives.
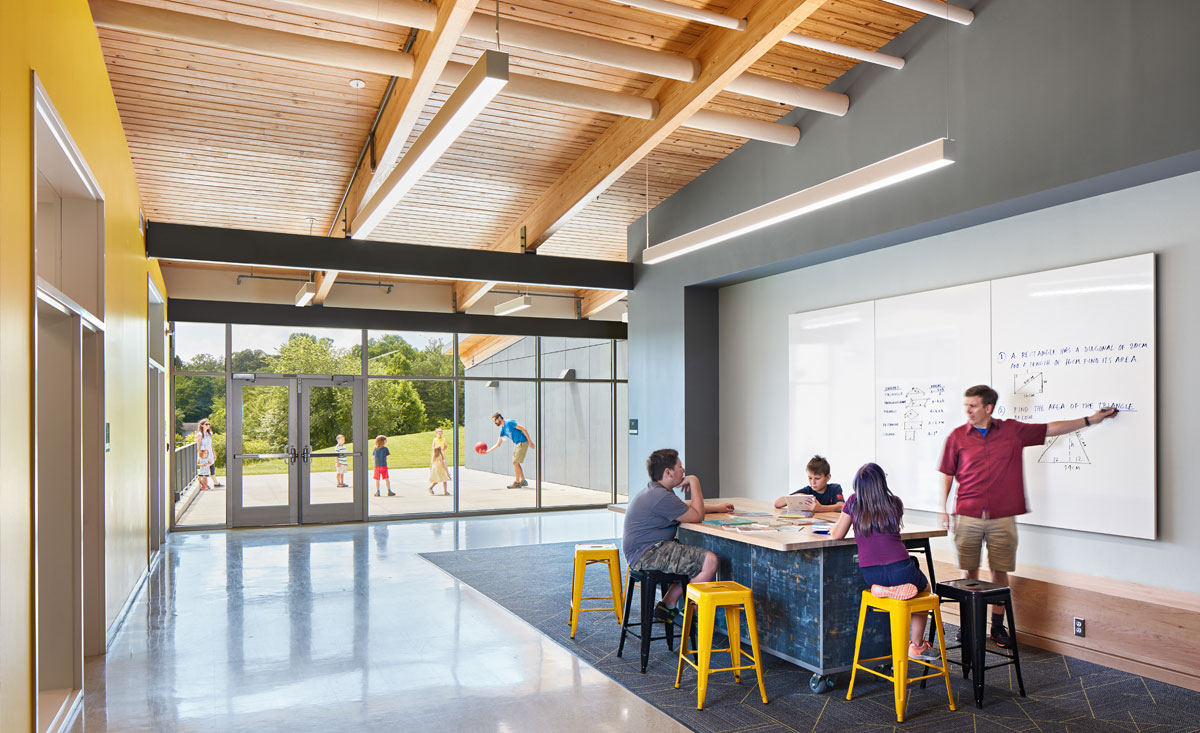
Edneyville Elementary School features wood beams and wood ceilings, which delivered on goals for a healthier, more sustainable design. The classrooms are arranged along a soft curve that frames views to nature and outdoor play spaces. Incorporating natural materials and natural geometrics like fractals and curves can be highly evocative of biophilic design.
Creating engaging, accessible outdoor environments
Research at the K-12 level continues to indicate a positive correlation between outdoor spaces and academic performance, mood, and reduced overall stress and anxiety levels in students. We know that regular time spent outdoors contributes to better mental health and happiness, regardless of age, so there’s no question that access to outdoor learning and play spaces is central to promoting wellness in schools.
The Value of Outdoor Environments to K-12 Learning, Health, and Student Safety authored by architect Becky Brady, details the benefits of these experiences.
Outdoor environments for K-12 schools may take shape as outdoor classrooms, courtyards, or play spaces. The pandemic has increased demand for outdoor learning space, which benefits student well-being on multiple levels – time spent in nature, physical activity, and a different learning setting.
We can reinforce the overall connection to the outdoors and promote maximum use by ensuring that indoor/outdoor access is as easy as possible. By designing these spaces with convenient access, outdoor areas become an extension of the indoor classroom with the potential to enrich learning experiences and breakout activities. These thoughtfully designed outdoor environments become another flexible space to accommodate 21st century learning.

Students of all ages benefit from outdoor space that is integral to their school experience. Apex High School, pictured left, is arranged around an active courtyard with classrooms bordering this outdoor hub. Similarly, but for a younger age group, the renovation and addition of Carolina Day’s Lower School created a new courtyard that is a centerpiece in student life, functioning as outdoor classroom and playground.
Strengthening the school’s sense of community
Being part of a strong, inclusive social community is a central component to our social/emotional and mental well-being. Strengthening the sense of community among students and teachers in a K-12 school translates to a more conducive learning environment and better social interactions.
In the design process, emphasizing opportunities for collaboration at a variety of scales and visual connection are two key strategies that foster community. Incorporating flexible furnishings and opportunities for students to actively engage with their learning environment promotes student agency and allows students and teachers to adjust their environment to suit their needs.
In addition to collaboration spaces, it is important to prioritize quiet or individual spaces for different styles of learning. Noise control is one example of a critical consideration for neurodivergent students, who may struggle in a loud setting. By designing a variety of space types that balance opportunities to gather with opportunities for quiet, we can develop inclusive environments that meet the needs of all students.
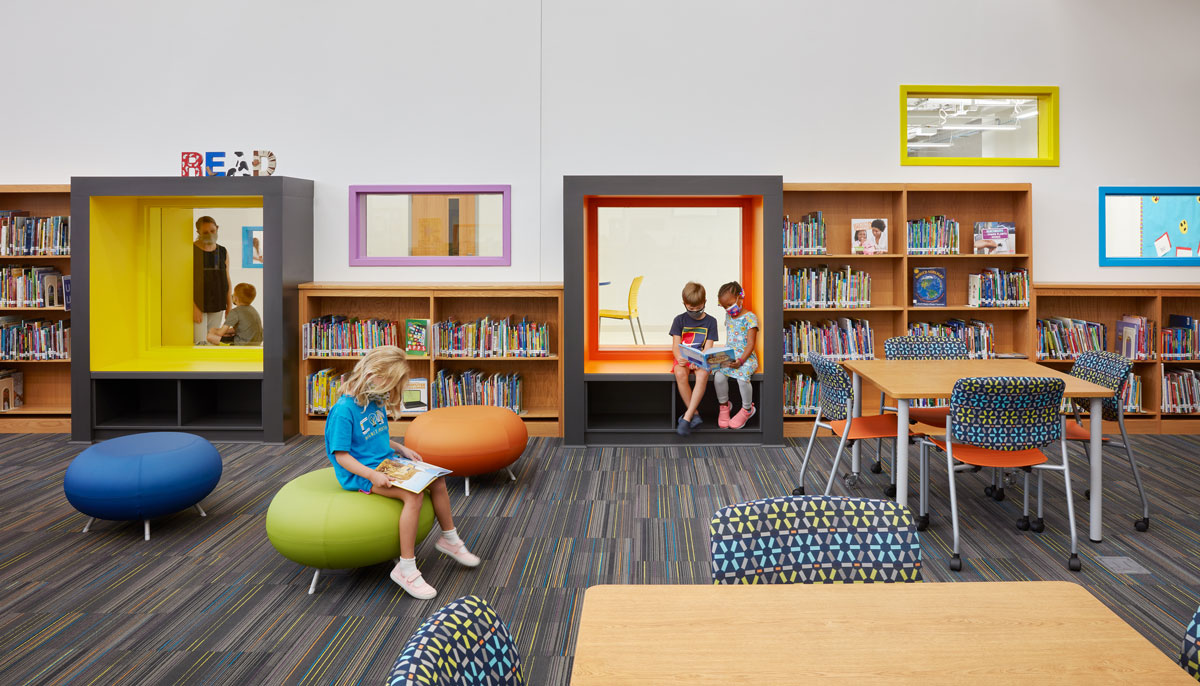
At Conn Elementary School, students have the flexibility to find small group or individual focus areas that best support their needs. The media center incorporates cozy seating areas to curl up with a book, find a favorite soft seat, or work with a friend at mobile table groupings.
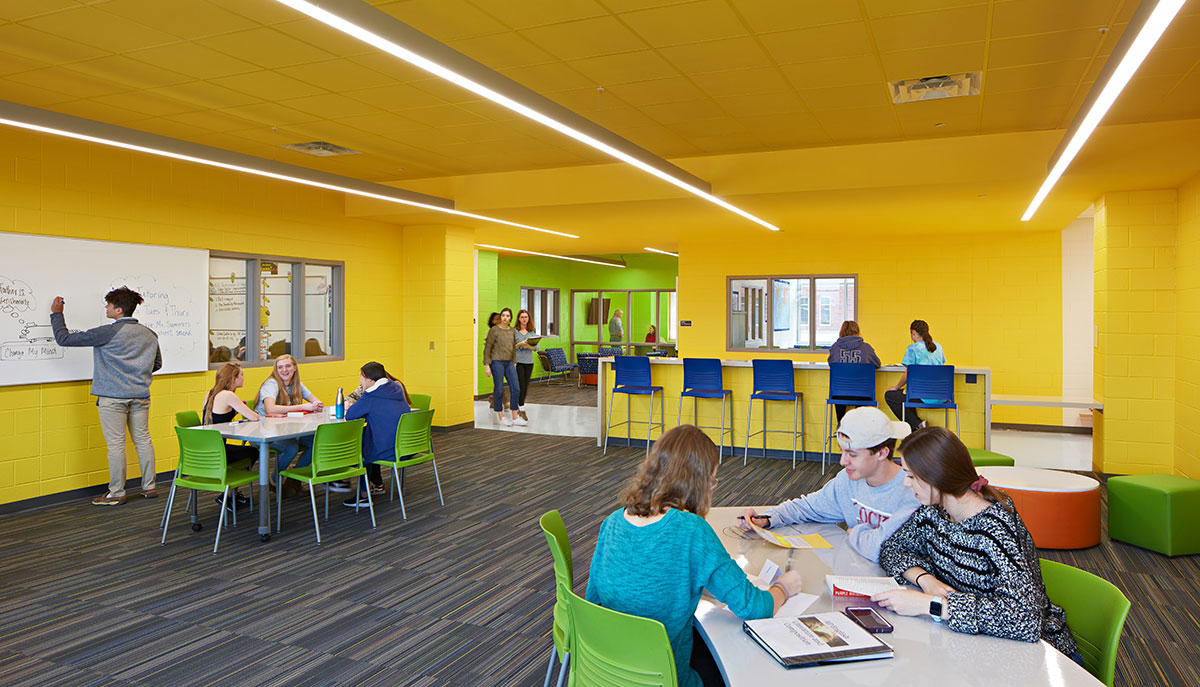
Common collaboration zones support a range of 21st century learning tasks and generate a sense of community at Apex High School. There are different levels of enclosure that consider acoustics, spatial requirements, integrated instructional technology, and flexible furnishings. Strategic windows between these spaces and adjacent classrooms improves visual connectivity, supervision, and safety.
There is a growing recognition that student learning and well-being is closely tied to the built environment. We believe that prioritizing student and staff wellness will increasingly become the standard in the design industry. A human-centered, holistic approach to design will improve the learning environment for future generations.
All photos by Mark Herboth Photography.
Aaron Brumo, AIA, LEED AP BD+C is an associate principal at Clark Nexsen. He has extensive experience in K-12 and higher education design, with recent projects including Edneyville Elementary School, Carolina Day Lower School, Innovative High School, and Jonesborough School. To speak with Aaron, please email abrumo@clarknexsen.com or call 828.232.0608.
Julie Leary, AIA, LEED AP BD+C was a senior architect at Clark Nexsen with more than 10 years of experience largely focused on design for K-12 and higher education. She was recognized for her conscientious attention to detail at all scales, and her projects include Apex High School, South Lakes Elementary School, Edneyville Elementary, and Conn Elementary School. Julie left in 2023.