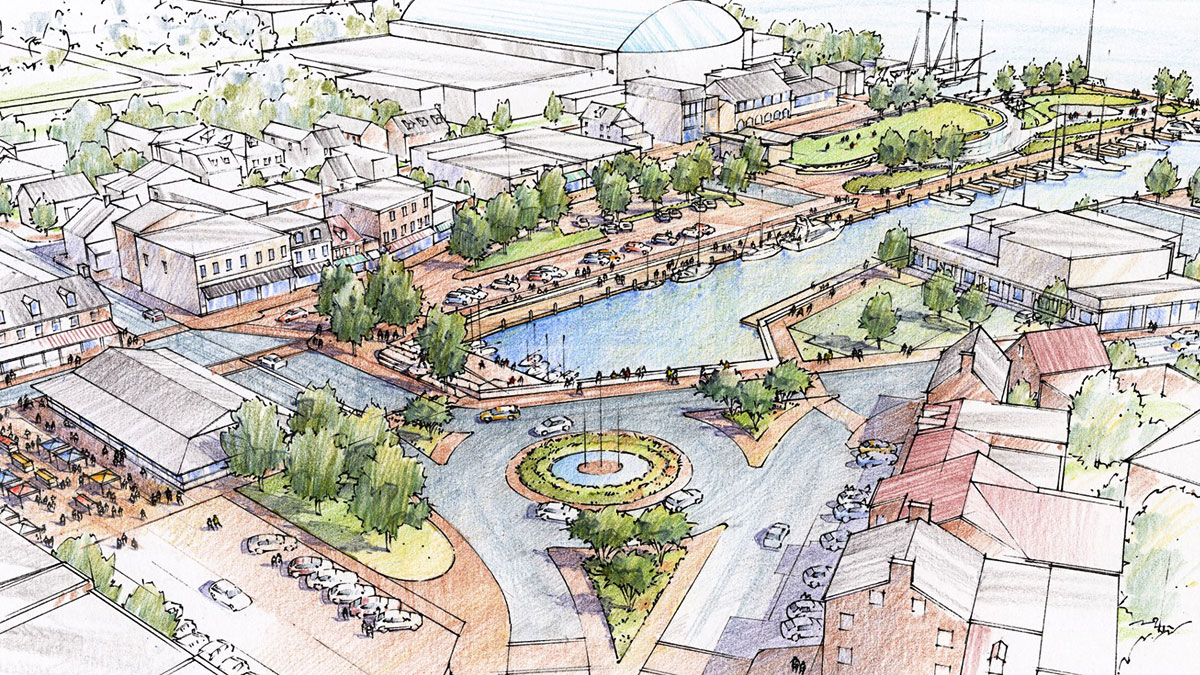Making Coastal Urban Centers More Resilient: A Design Concept for the Annapolis City Dock
The Annapolis City Dock, a popular waterfront destination and business hub, finds itself at a crisis point with increasingly frequent flooding. As sea levels rise and more significant coastal flooding events become the norm, residents and businesses operating in this historic downtown area are face-to-face with the growing threat of climate change.
w
Recently celebrating its 370th anniversary, the City of Annapolis is a vibrant urban center and major tourist destination. Nestled in the city’s historic heart is the Annapolis City Dock, which connects with the waters of the Chesapeake Bay. The area hosts some of the city’s biggest events and is home to a plethora of historic buildings, businesses, pubs, and restaurants. Although City Dock continues to function as the working waterfront and bustling tourist attraction that it inherently is, the threat of coastal flooding puts its long-term future at risk.
As of 2019, the number of flooding events in the area increased to 51 days per year. This increase has had a negative economic impact as many businesses were forced to temporarily close and popular local events such as the 2019 Boat Show were cancelled. This unsettling number is expected to increase significantly to over 250 days per year by 2050 due to climate change and associated sea level rise, threatening to erase centuries of history and local architectural treasures. As the area grows more vulnerable, it is imperative to develop a resilient solution that minimizes environmental risks to the immediate area and surrounding streetscape.
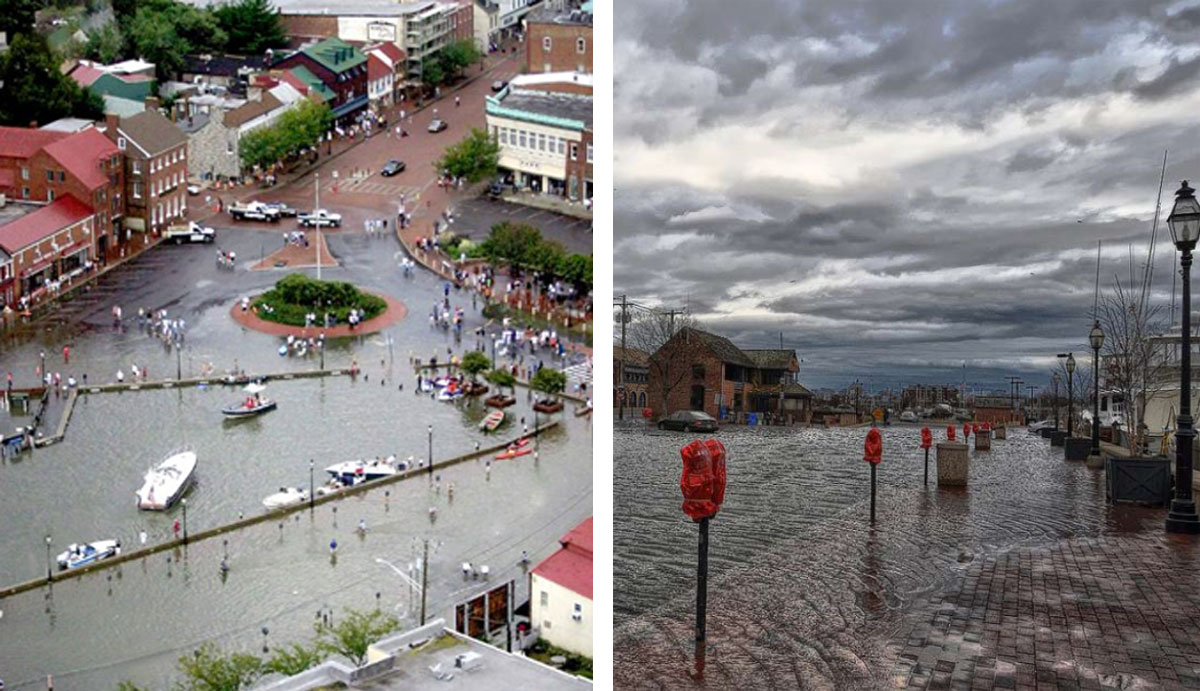
Annapolis City Dock area during a flooding event.
Resilient Design Objectives
Over the years, City Dock has transformed itself, time and time again, from a colonial hub with horse-drawn carriages to a working waterman’s port. Building upon the authenticity of the past, the goal of the City Dock development is to enhance the public’s experience by developing the City’s waterfront real estate, ultimately encouraging renovations by adjacent property owners to make City Dock more attractive and accessible. In addition, the new development would seek to replace much of the asphalt and parking areas that are detrimental to the waterfront experience. Our design concept focused on the following benefits:
- Minimized damage from future flooding
- Increased property values
- Increased revenue from tourism and marina activities
- Enhanced authenticity of the Annapolis experience for residents and visitors
- Preserved historic fabric, including view-sheds and scale
- More amenities that meet the needs of residents
- More activities that attract residents and visitors
- An environment that welcomes diversity of all kinds
- A stronger Annapolis community
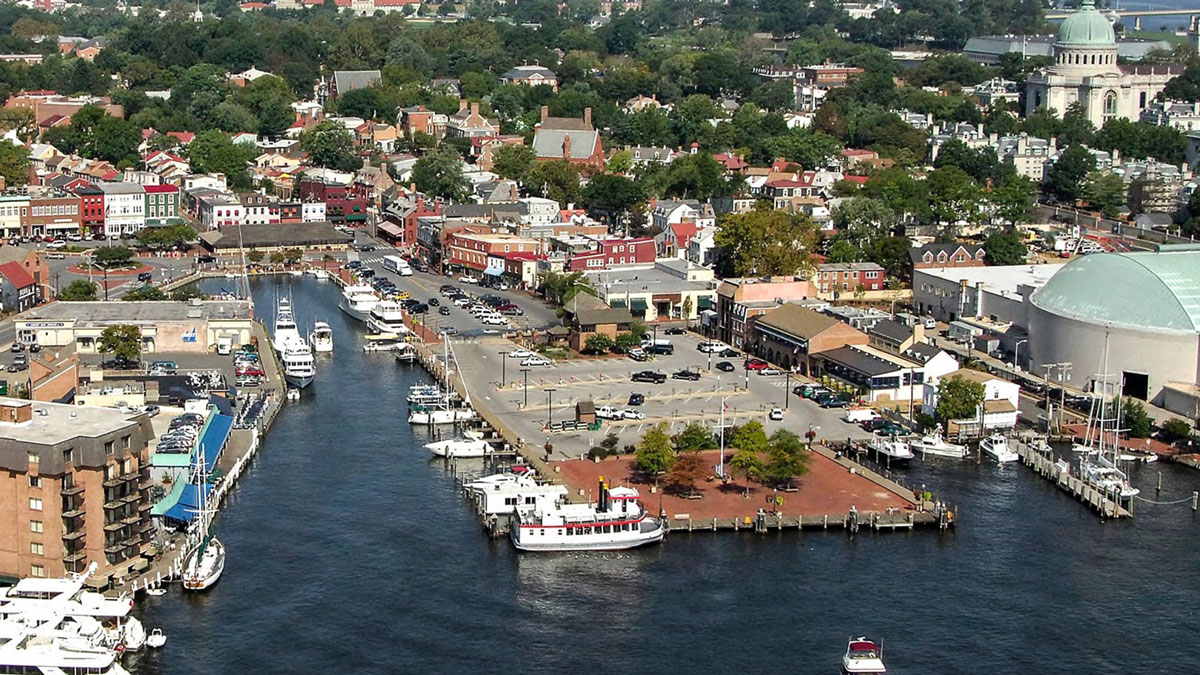
Current Annapolis City Dock conditions.
A Holistic Solution
Numerous engineering activities need to be accomplished to ensure City Dock is structurally sound for the future. These highly technical steps include analysis of the bulkheads, implementation of a flood resilient system, and the strategic arrangement of piers and wharves to maintain an active waterfront for boaters with safe navigation channels.
Safeguarding the City Dock area from frequent flooding is also critical, with the overall goal to protect the life and property of businesses, residents, and visitors and improve the community’s ability to weather and recover from natural events. Our design concept for flood protection included an innovative mix of active and passive barriers that blend with the revitalized City Dock landscape and emphasize the aesthetic nature of the space. By strategically designing flood barriers to be less of a focal point, the park garners a warmer, more open feel.
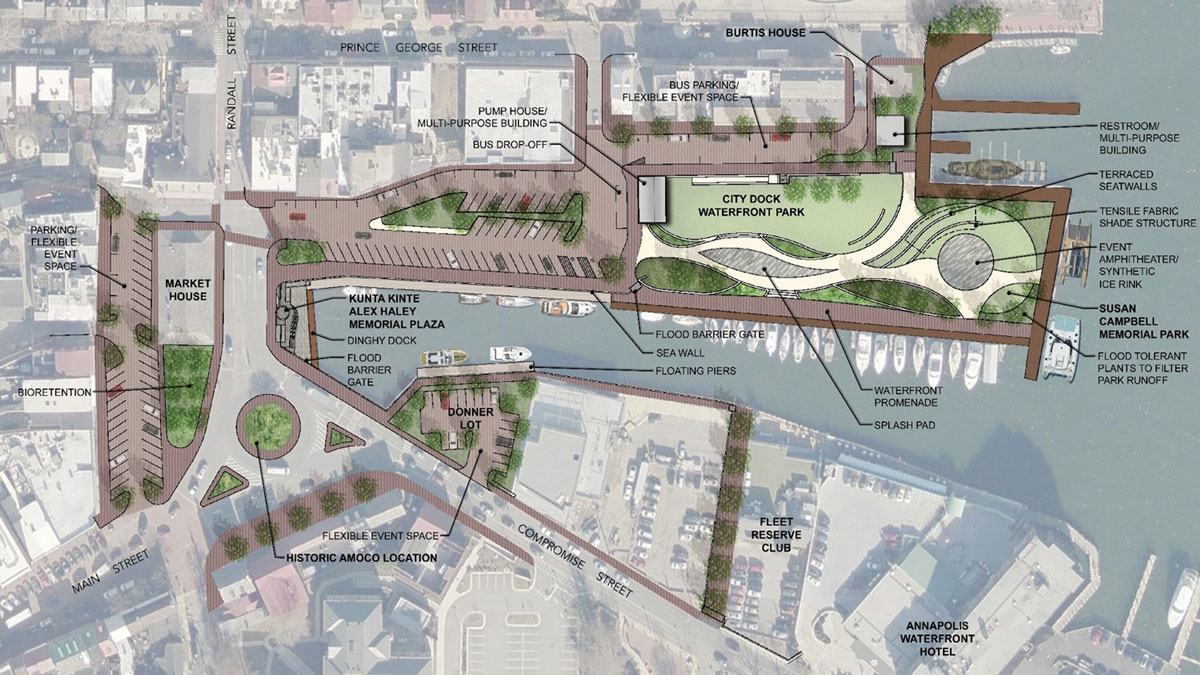 The flood protection system focuses on low-maintenance and rapid deployability to ensure that the system could efficiently respond to large, foreseeable events like tropical storms, nor’easters, and sudden, unpredictable summer storms or tidal anomalies. The design elevation of the system is seven feet, two feet above the Federal Emergency Management Agency’s (FEMA) established flood elevation in response to the predicted amount of sea level rise by 2100.
The flood protection system focuses on low-maintenance and rapid deployability to ensure that the system could efficiently respond to large, foreseeable events like tropical storms, nor’easters, and sudden, unpredictable summer storms or tidal anomalies. The design elevation of the system is seven feet, two feet above the Federal Emergency Management Agency’s (FEMA) established flood elevation in response to the predicted amount of sea level rise by 2100.
The iconic waterfront has three levels of circulation: the promenade that stretches along the perimeter of the water’s edge, the retail area around the local businesses, and the pathways and venue space that define the boundaries of the park/greenspace. Our concept connects these levels, both visually and experientially, to activate the waterfront and encourage a more year-round usage. From a design standpoint, the city’s authentic character is preserved and reflected by using materials consistent with the surrounding historic areas and seamlessly connecting the greenspaces, parking areas, and promenade with the same pavers. At the center of the promenade is the Kunta Kinte Alex Haley Memorial, which would be relocated to an elevated and more prominent plaza to protect it from future flood issues.
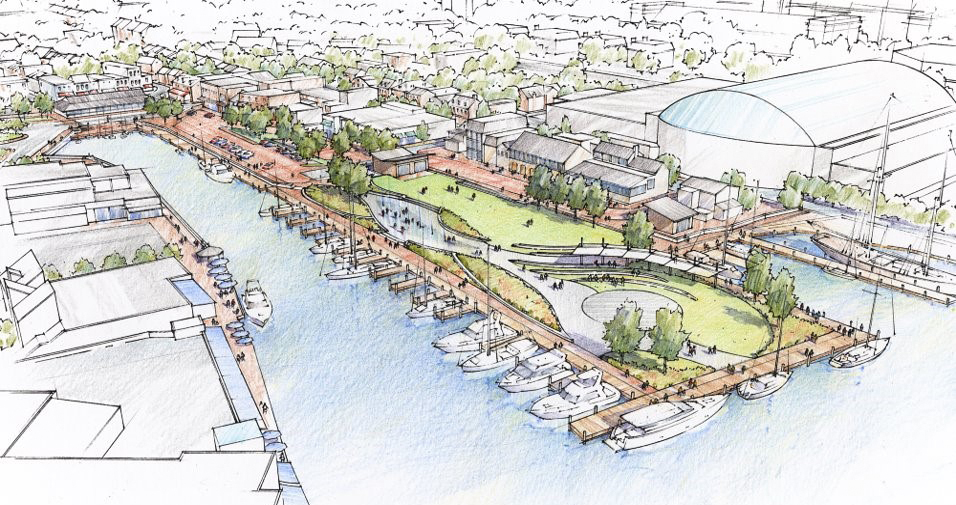 The world class greenway/park contains different levels that transition from the parking and retail areas to the promenade and docks at the water’s edge. The different levels are wide to provide space for diverse programming opportunities and strengthen the connection between the park areas, retail areas, and promenade. The curvilinear path that defines the southern edge of the park is reminiscent of the skeletal frames and hulls of historic wooden boats. This path widens to create a Splash Park that could also be used as flexible space for local markets and seasonal events. The park culminates at a tiered amphitheater that could be used for events such as art and music performances, weddings, or an ice-skating rink in the winter.
The world class greenway/park contains different levels that transition from the parking and retail areas to the promenade and docks at the water’s edge. The different levels are wide to provide space for diverse programming opportunities and strengthen the connection between the park areas, retail areas, and promenade. The curvilinear path that defines the southern edge of the park is reminiscent of the skeletal frames and hulls of historic wooden boats. This path widens to create a Splash Park that could also be used as flexible space for local markets and seasonal events. The park culminates at a tiered amphitheater that could be used for events such as art and music performances, weddings, or an ice-skating rink in the winter.
When not in use, the tiered amphitheater would function as an attractive seating area for people to eat and enjoy the views of the Chesapeake Bay. Along the promenade, planting beds define the perimeter edge between the greenway/park to help filter any runoff before discharging into the Bay.
As flooding events become more frequent and damaging, all coastal cities will be looking at resilient design and infrastructure solutions. This integrated design concept represents how engineering, landscape, and architectural disciplines can work together to deliver an effective, holistic approach.
Chris Stone, PE, F.NSPE, F.ASCE, LEED AP is a senior principal at Clark Nexsen with more than 40 years of experience in design and management. He is passionate about the topic of sustainability and resilient design, with a focus on resilient infrastructure and its impact on the urban setting. To connect with Chris, please email cstone@clarknexsen.com.
