K-12 Design: Career & Technical Education Spaces that Improve Student Outcomes
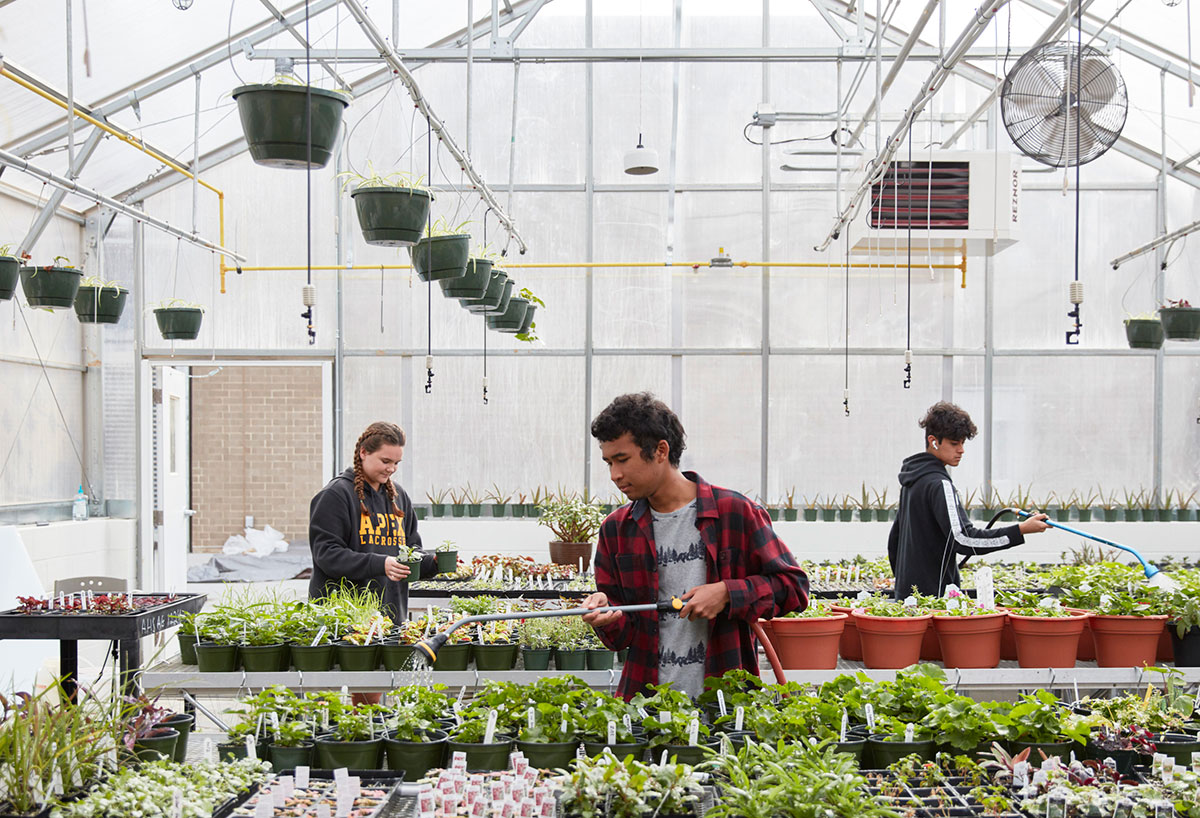 According to a 2019 study by the U.S. Department of Education, students who focused on career and technical education (CTE) during high school had higher annual median earnings eight years after graduation than students who did not. That compelling statistic foretells the importance of CTE experiences and the valuable skill sets these programs help students develop. In the following, Clark Nexsen’s K-12 experts share key considerations for designing successful CTE environments:
According to a 2019 study by the U.S. Department of Education, students who focused on career and technical education (CTE) during high school had higher annual median earnings eight years after graduation than students who did not. That compelling statistic foretells the importance of CTE experiences and the valuable skill sets these programs help students develop. In the following, Clark Nexsen’s K-12 experts share key considerations for designing successful CTE environments:
Career and technical education classes have been around for a long time, but don’t be fooled – these are not the woodshop or home economics programs of the past. To coincide with current and future student needs, today’s CTE programs constantly evolve and range widely from computer and automotive technologies to cosmetology, agriculture, and culinary arts. While many students graduate from these programs ready for in-demand careers, the critical problem-solving and communication skills that are developed through CTE add tremendous value across all future education or career plans. Designing successful CTE spaces requires a thorough understanding of program needs and how those impact location, infrastructure, systems – which all coalesce to provide an ideal learning experience for K-12 students.
Optimizing Program Adjacencies & Locations
The physical environment heavily influences the success of CTE programs based on how well it accommodates students’ needs and addresses important design considerations like adjacencies and future flexibility. Many factors need to be considered early in design, including location, size, and infrastructure.
Capitalizing on natural program synergies by locating class types that can work in tandem near each other is one of the most powerful ways to elevate the CTE experience for students. This methodology leverages the proximity of labs and classrooms to engage students in meaningful project-based learning. For example, a student may develop an idea in drafting class, construct it in carpentry, and learn how to market it in yet another class – a technology-enriched collaborative experience that brings their skill set full circle. By locating these labs, classes, and collaboration spaces close together, students benefit from a cohesive and cross-disciplinary learning experience. The relationship of these program elements within the school promotes creativity, collaboration, critical thinking, and communication: the 4C’s of 21st century education.
Similarly, separate CTE programs with potential for collaboration can also leverage natural synergies to the benefit of their students. At Apex High School, a “farm-to-table” program capitalizes on a partnership between the agricultural and culinary arts programs. Vegetables grown in the school greenhouse are incorporated in recipes, which are shared with students and staff at the Palm Leaf Café: a student-run eatery that markets its goods to the cafeteria and courtyard lunch crowd. The agriculture and culinary arts classrooms flank the cafeteria and both open onto an active courtyard. The proximity of these programs and their locations within the school enhance the learning environment and student engagement.
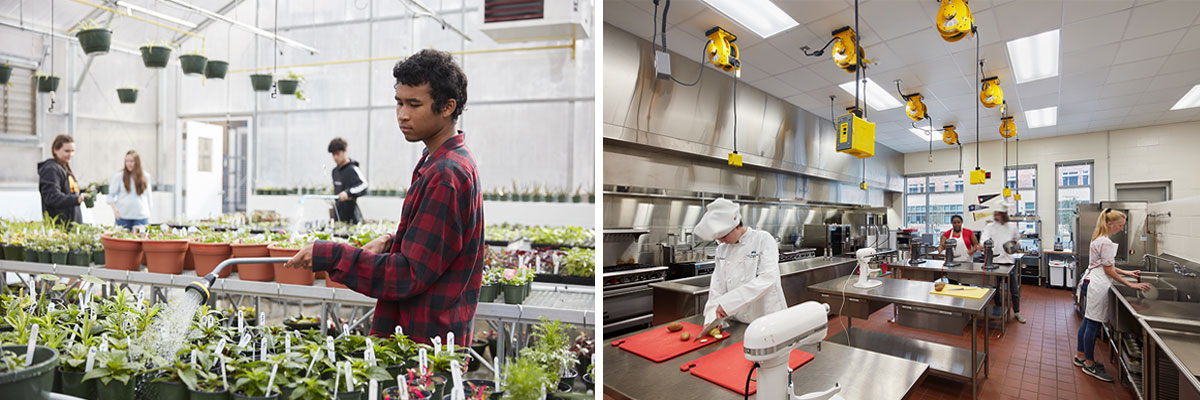
The greenhouse and commercial teaching kitchen support Agricultural Technologies and Culinary Arts programming at Apex High School.
The location of CTE spaces and hands-on learning labs should be looked at holistically in the greater context of the school and based on the programs’ individual requirements. For example, programs such as firefighting and automotive technology are best suited to ground-level spaces, as are those with heavy equipment or regular deliveries of raw materials. These ground-level requirements typically have a substantial impact on site design and should be considered early in the design process.
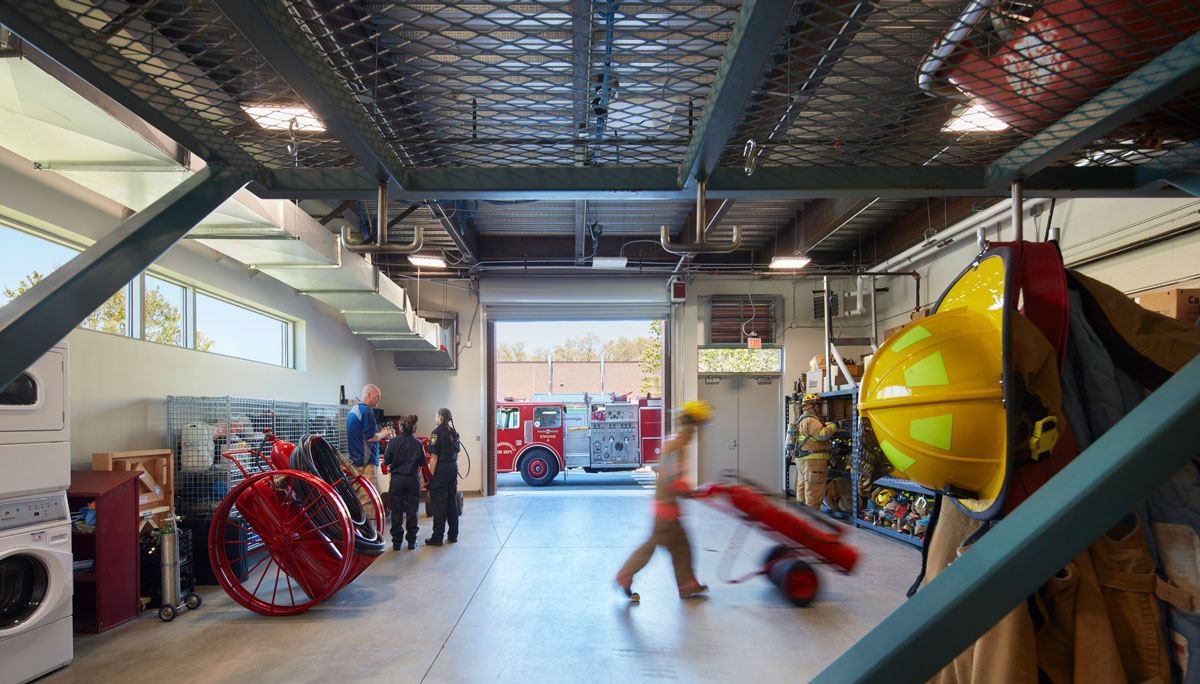
Fire protection technology space at Innovative High School.
Considering Spatial Needs & Infrastructure
Spaces that support career and technical education generally have more stringent spatial requirements than typical classrooms, calling for dedicated areas for teaching and hands-on experimentation. Machinery, equipment, and lab activity influence the volume and floor area necessary.
For example, a structural high bay space is necessary to support an automotive technology program with auto lifts and other large equipment. From a structural perspective, the weight of program equipment should be considered, as heavy equipment could require additional support. Understanding which CTE programs involve noise-producing activities is important, as well. Higher volumes like high bay spaces can also help dissipate excessive noise for louder programs. The appropriate mitigation of sound transfer ensures that other, nearby learning activities in the school can go on undisturbed.
Planning appropriate and flexible infrastructure is also critical when designing CTE spaces. The equipment and materials needed for each program will vary, and the space provided should be specific to the needs of the individual program. Some may require dedicated mechanical or plumbing equipment, for example, while dust collectors are often required for programs that create dust and debris to ensure healthy air quality is maintained.

Left: High bay automotive technology space at Apex High School. Right: Students preparing electrical circuits in Carpentry lab at Apex High School.
The mechanical, electrical, and plumbing requirements are demanding for CTE spaces and must provide maximum flexibility for current and future connectivity requirements. In a typical classroom, power and data outlets are often located on a wall closer to the floor, but this may not be appropriate for a computer technology class with various equipment, or a carpentry class where cords could be tripped over. More appropriately, these should be located higher on the wall for easier access, or better yet, power supply through overhead busbar or cord reels can offer even more flexibility to move equipment or establish different work zones. Enabling Wi-Fi is another way to maximize flexibility, connectivity, and reduce tripping hazards. Technology will continue to advance during a school building’s lifecycle, and the design of CTE classrooms and labs should be able to adapt to these changes.
Leveraging Design to Elevate CTE
K-12 school design plays an important role in improving the visibility of CTE programs, which is key to increasing awareness and encouraging active participation in hands-on learning. Placing windows along interior and exterior walls serves dual purposes of providing transparency into the lab activities and introducing natural light. This strategy showcases the exciting opportunities and hands-on learning offered by CTE programs.
Intentionally exposing a school’s systems for students to witness how building components work together enables the building to function as a teaching tool. For students of all ages, this visual connection to functional design reinforces a solid understanding of the important systems and technical skills needed in our world. At Conn Elementary School, in addition to exposed systems, the design integrates a window into a mechanical room that is labeled with descriptions of equipment and functions, enabling teachers and students to discuss how the system works in detail.
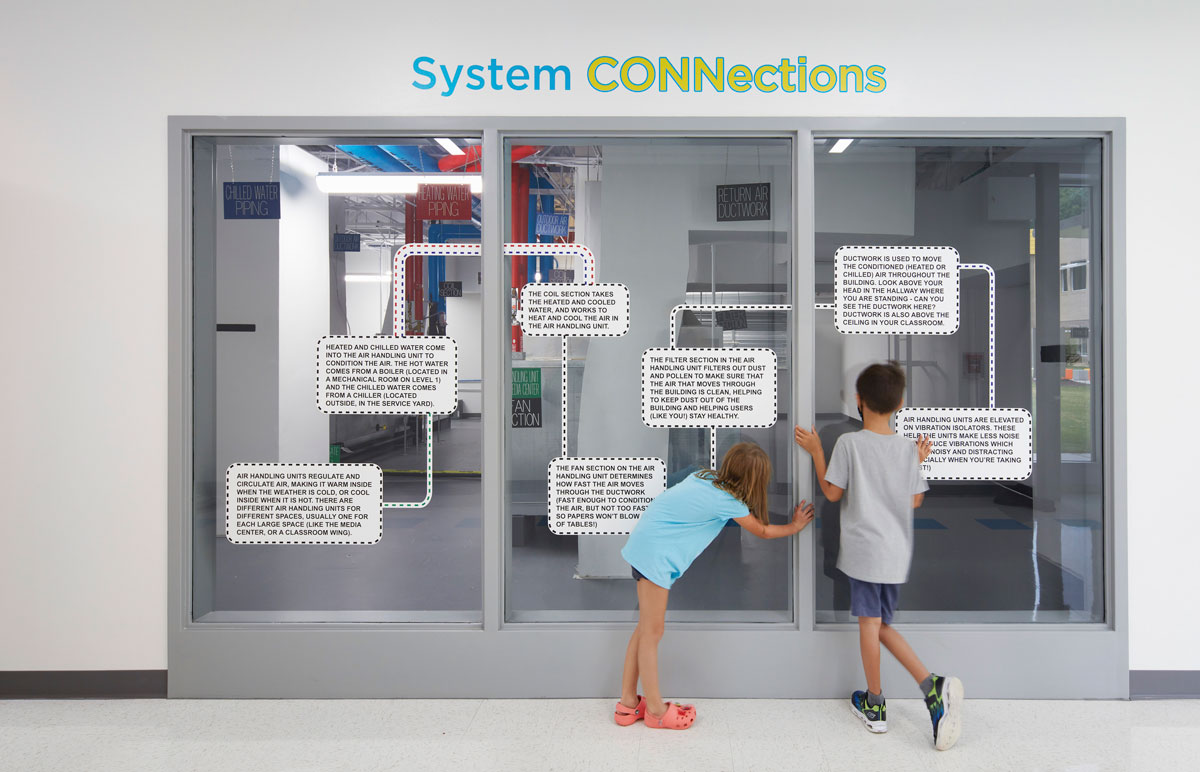
Window into a labeled mechanical room at Conn Elementary School.
Starting Early with Hands-On Learning
While CTE classes have traditionally been available at the high school or post-secondary school level, a call for more hands-on, project-based education has moved into middle and elementary grade education as well. In recent years, a focus on STEM (science, technology, engineering, and math), STEAM (STEM + arts), and STREAM (STEAM + robotics) programs influenced the inclusion of dedicated spaces for discovery in elementary and middle school designs. Maker spaces and learning labs in elementary and middle school form the foundation for future engagement in CTE and build critical thinking skills.
At the elementary level, maker spaces include various types of technology, building sets, laser cutters, 3D printers, robots, and basic tools for critical thinking. Students are often working together in groups, which develops communication skills while engaging with technology. At the middle school level, these active labs for hands-on learning may include more sophisticated tools or technologies to further student exploration. Like high school CTE spaces, it is important to ensure classrooms and hands-on, collaborative spaces are in close proximity. In educating the whole-student, these hands-on spaces reduce barriers to creativity and exploration while developing cross-disciplinary soft skills.
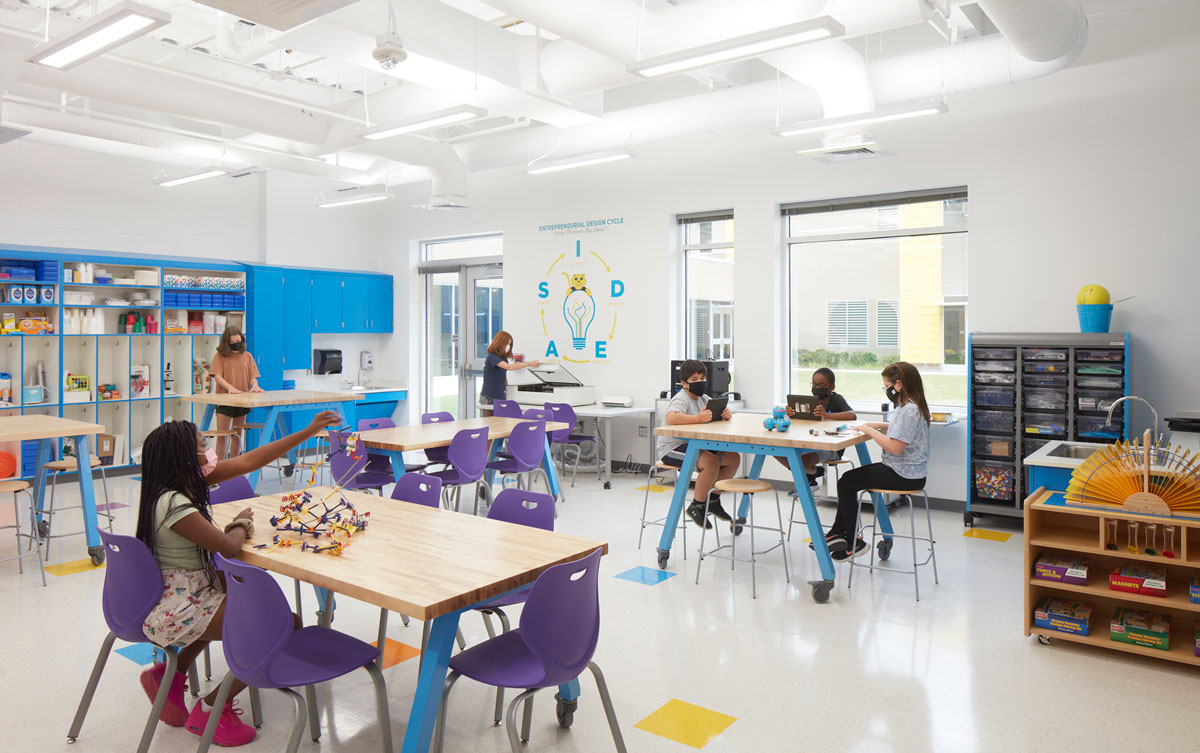
Maker space at Conn Elementary School.
Improving Student Outcomes
Today’s CTE programs are inclusive of all students and have expanded beyond traditional programs to include culinary arts, agricultural technology, firefighting, mechatronics, robotics, drone aviation, and more. This rich variety of focus areas and the skill sets imparted by CTE prepare students for success regardless of their future path. Working with other students in a group setting with heightened hands-on learning develops universally applicable “soft skills” like communication and teamwork, in addition to exposing students to a variety of trades that may inform career interests. The strong foundation of collaboration and critical thinking supported by CTE increases social skills and problem-solving skills for students who enter the workforce immediately or after college.
Partnerships with local businesses and community colleges also position CTE students for success. Strong relationships with local industries and businesses often lead to material donations, apprenticeships, and permanent work opportunities. Some schools also offer services from CTE programs to the public, such as getting an oil change from an automotive technology student or a manicure from a cosmetology student. These opportunities give students the chance to “earn while they learn.”
Many high schools offer opportunities to earn college credit before graduation, typically through collaboration with nearby community colleges. For CTE students, close connections to community colleges with similar programs can also highlight a path to higher education. Reflecting the strong relationship between Henderson County Schools and Blue Ridge Community College, Henderson County’s Innovative High School is located directly on the BRCC campus. Through its Career Academy and Early College, Henderson County students have gained increased ability to earn college credit and seamlessly transition to BRCC’s programs following graduation. The results have been dramatic, with the Career Academy experiencing a 58% increase in graduation rate and an increase in the number of graduates who have earned college credit.
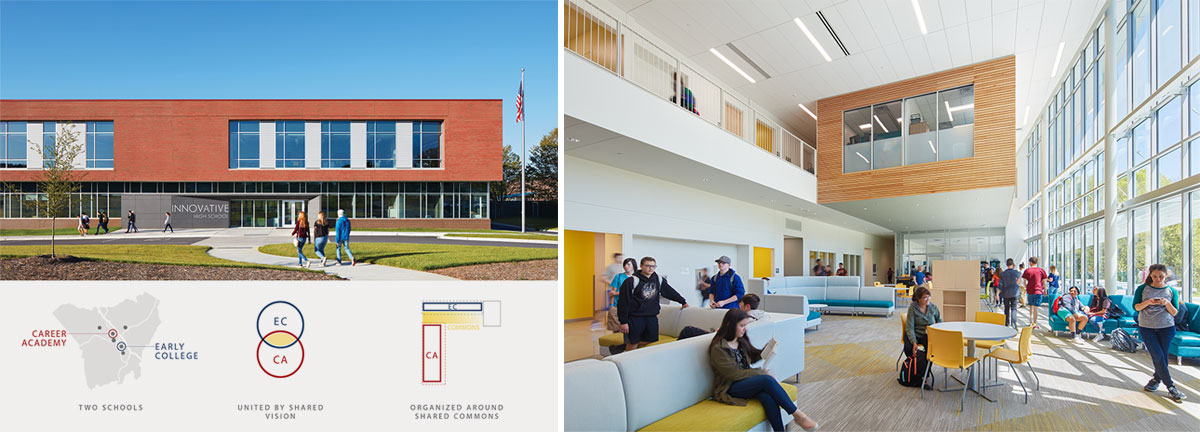
Exterior view and shared early college and career academy commons at Innovative High School.
We view all types of project-based and hands-on learning as invaluable for students, and CTE is the ultimate culmination of those strategies. Our K-12 practice leverages the ideas we’ve shared here to develop supportive learning environments that encourage exploration, inquiry, and manipulation. It is our goal to see all K-12 students thrive in their schools.
All photos by Mark Herboth Photography.
Becky Brady, AIA, ALEP, CDT, LEED AP BD+C, is a senior architect and associate at Clark Nexsen with more than 15 years of design experience. Specializing in K-12 and educational design, she is passionate about school safety and served as a member of a national taskforce created by the Association for Learning Environments (A4LE) to study, vet, and consolidate school safety concepts.
Julie Leary, AIA, LEED AP BD+C was a senior architect at Clark Nexsen largely focused on design for K-12 and higher education. Julie left the firm in 2023.