Higher Ed STEM Design: NC State’s New Engineering Building Puts Research On Display
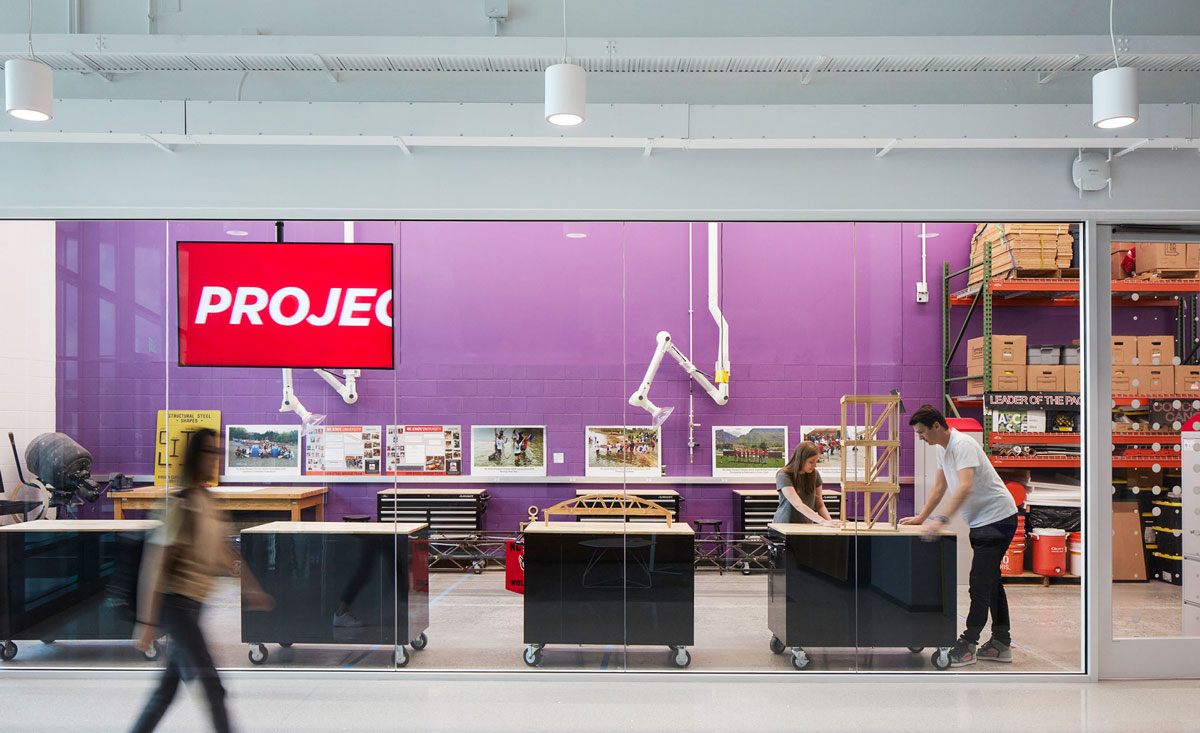 Premier research universities are powerful economic engines in their regions – they drive innovation, support industry partners, and educate the future workforce. As STEM industries have evolved, so have education and research environments on higher education campuses. Goals to prioritize integrated problem solving and collaboration have converged with the need to highlight programs for prospective students, donors, and industry partners – and putting research on display has emerged as a key solution for both objectives.
Premier research universities are powerful economic engines in their regions – they drive innovation, support industry partners, and educate the future workforce. As STEM industries have evolved, so have education and research environments on higher education campuses. Goals to prioritize integrated problem solving and collaboration have converged with the need to highlight programs for prospective students, donors, and industry partners – and putting research on display has emerged as a key solution for both objectives.
By creating views into research spaces, students and researchers are exposed to new ideas, often from different engineering disciplines.
From day one, exposing its cutting-edge research and learning laboratories was a priority in the design of Fitts-Woolard Hall, North Carolina State University’s newest engineering building. The result is a facility that greets students, faculty, and visitors with views into active research and learning spaces.
Putting research and learning on display fosters interdisciplinary collaboration
Interdisciplinary collaboration is increasingly recognized as key to new discoveries and innovations, and one of the central goals behind revealing Fitts-Woolard’s research and teaching labs was to drive this type of integrated problem solving.
“Fitts-Woolard Hall is an engineering hub that provides critical infrastructure for catalyzing new innovations and developing tomorrow’s workforce,” comments NC State chancellor Randy Woodson.
By creating views into research spaces, students and researchers are exposed to new ideas, often from different engineering disciplines. In Fitts-Woolard, similar to commercial STEM facilities, this strategy is complemented by adjacent areas for casual interaction and collaboration, allowing students or researchers to leave the lab but continue to work together.
One of Fitts-Woolard’s distinguishing characteristics is the wide variety of lab types collocated in one facility. The new building is home to two of NC State’s engineering departments, the Fitts Department of Industrial and Systems Engineering and the Department of Civil, Construction, and Environmental Engineering – translating to labs for everything from soils and aggregate labs to bioengineering. This diversity of disciplines intersects with the goal to expose the research taking place and support the cross-pollination of ideas.
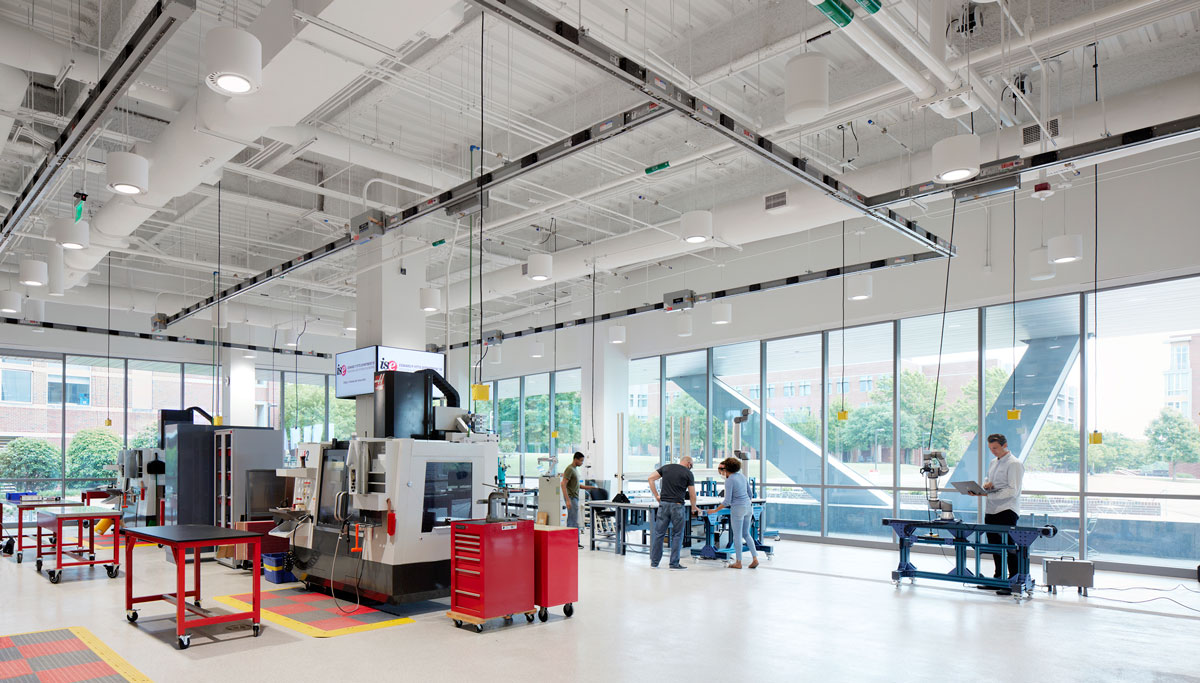
This view into a large advanced manufacturing lab demonstrates how locating interesting research spaces along main circulation paths and at entries reveals lab activities to those inside and outside the building.
Prospective students, donors, and industry partners gain insight into what education and research at NC State looks like
With the Dean of Engineering’s offices located in its halls, Fitts-Woolard is a high traffic facility for visitors of all types. From the beginning of visioning sessions, the emphasis on “engineering on display” was intended to reveal and celebrate the accomplishments and aspirations of engineering at NC State. This emphasis led to a design that acts as a presentation in itself, highlighting the university’s research capabilities and contributions.
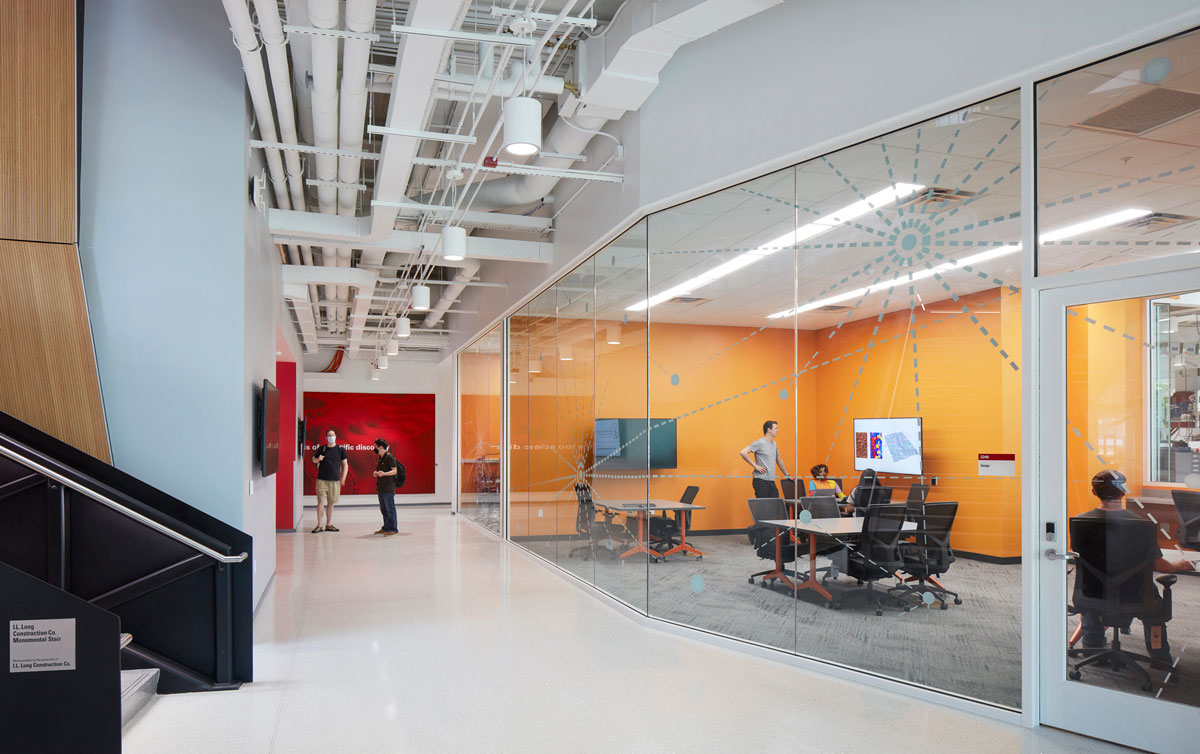
Transparency into teaching classrooms and labs offers prospective students insight into how they will learn at NC State. For industry partners, putting research on display reinforces NC State’s reputation as a leader in engineering education and research.
Located on NC State’s Centennial campus, the design of Fitts-Woolard Hall reflects the campus’ vision to be a destination for collaboration between leaders in business, research, and education. Putting research on display for a variety of engineering disciplines cultivates the cross-pollination of ideas that is necessary to innovation.
The facility itself becomes a teaching tool for professors and students
The commitment to the “on display” design strategy is evident beyond education and research labs. Throughout the facility, structural elements and building systems are revealed as an additional instructional tool. As the campus returns to in-person learning, the way the building systems are exposed can be actively used as a teaching tool by professors. In addition to plaques explaining different systems, the facility includes an area where the mechanical, electrical, data, telecom, plumbing, and gas systems are color coded and labeled. Beyond application as an active teaching tool, the exposed structure and mechanical systems are intended to foster curiosity among students.
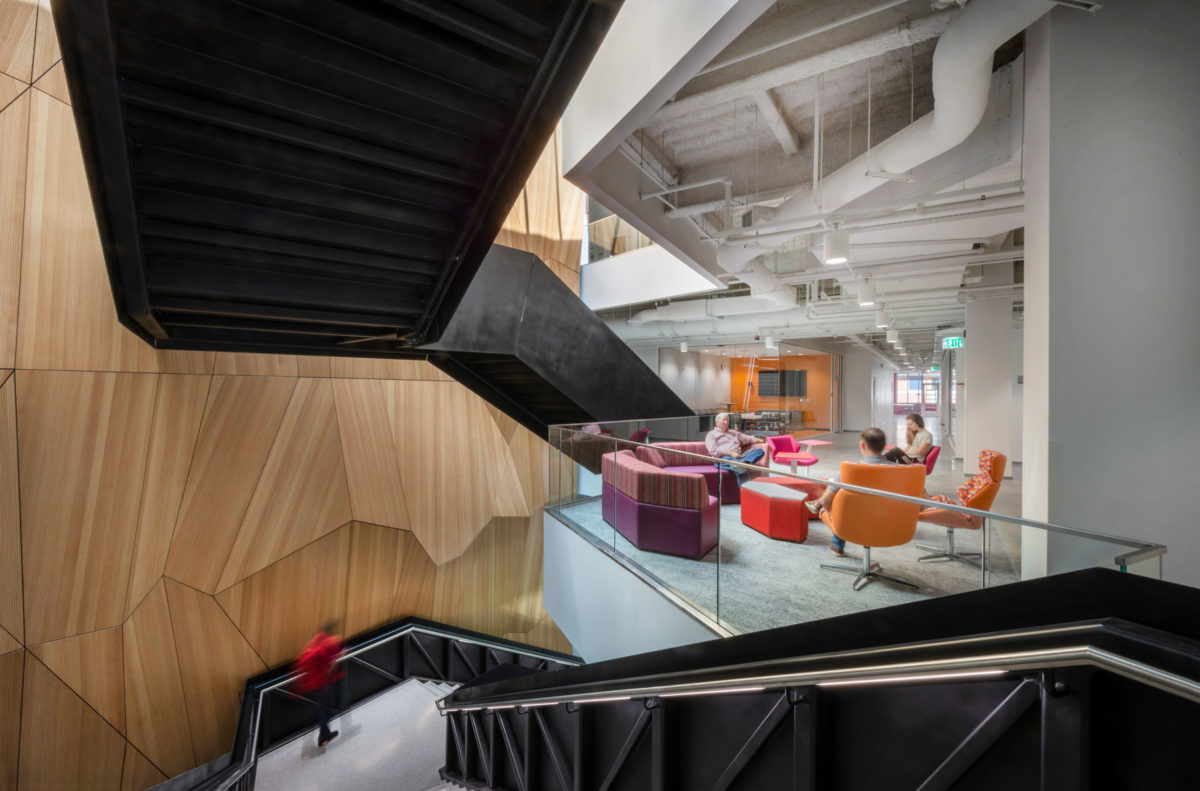
The exposed stair truss provides the opportunity for students to see the real world application of truss design, reinforcing principles learned in the classroom. The weaving form of the stairs also creates a variety of gathering and collaboration spaces.
Reflecting the building’s disciplines in its design
The architecture of Fitts-Woolard Hall reflects its identity as an engineering building through a variety of design elements. Among the most prominent are the expressive gestural columns, reminiscent of civil and structural disciplines, which are defining elements marking the two primary entrances.

The gestural columns support the third and fourth floors, contained in a floating volume, and highlight the exterior views into lab spaces including a structural testing lab, senior student project space, and large-scale driving simulator.
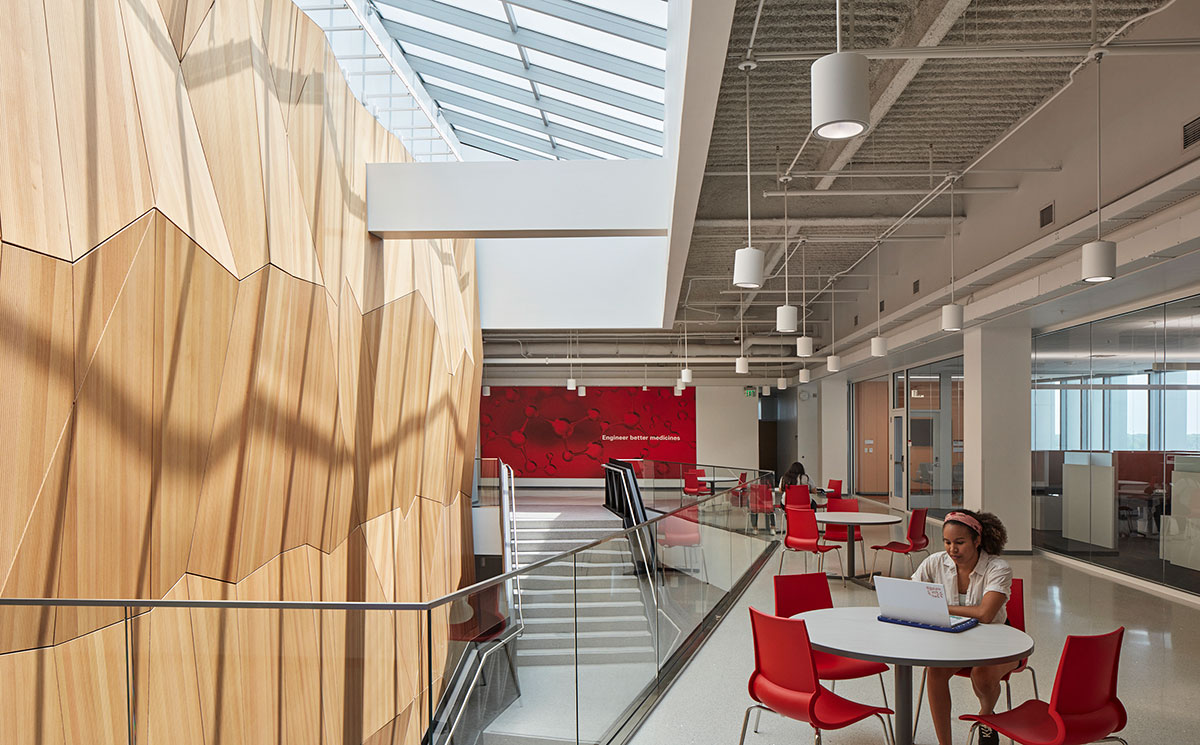
A striking wood feature wall was created using computational design and represents the diverse engineering studies housed in the building.
Together, Fitts-Woolard Hall’s emphasis on transparency, views into interesting teaching and research labs, and plentiful spaces for collaboration converge to deliver a facility that will positively impact students and faculty for years to come.
Photos of Fitts-Woolard Hall in this blog are by Mark Herboth and courtesy of Clark Nexsen.
Shann Rushing, AIA, LEED AP, is a principal at Clark Nexsen with more than 20 years of experience focused on higher education and civic design. His design leadership has been instrumental in creating meaningful education environments, including both Fitts-Woolard Hall and the Hunt Library (in collaboration with Snøhetta) at NC State University. To speak with Shann, please email srushing@clarknexsen.com or call 919.828.1876.
Ryan Johnson, AIA, LEED AP, is a computational designer and associate at Clark Nexsen. His dual interests in architecture and technology drove the design of the feature wall in Fitts-Woolard and are central to technological innovation within the firm. To speak with Ryan, please email rjohnson@clarknexsen.com or call 919.828.1876.
