Graduating Workforce-Ready Students by Aligning Higher Education and the Workplace
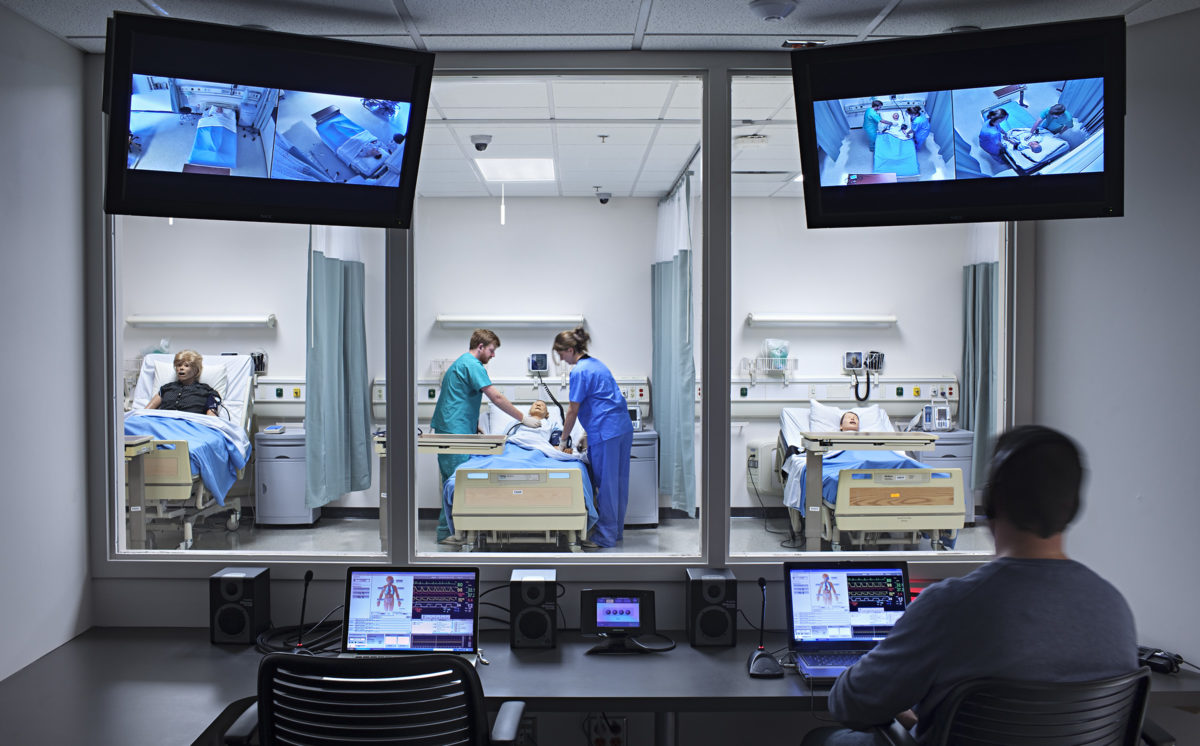
Graduating workforce-ready students is a critical objective for colleges, universities, and community colleges across the nation. It delivers exponential benefits – the individuals and the organizations they go to work for are more successful, the institution enhances its reputation for job placement and graduate achievement, and these metrics in turn support recruiting of prospective students.
w
The design of educational facilities has a dramatic impact on students’ ability to engage in hands-on learning and practice the skills they’ll use in the future. In the following blog, Clark Nexsen’s Sara Melanson explores how to effectively align education spaces with students’ future workplaces. While the selected project examples feature health sciences facilities, Sara notes that these guiding principles can be applied to virtually all courses of study and work settings.
The Goal: Mirroring Real-World Environments
At the highest level, the goal for higher education is to engage students in environments that mirror the world they will work in. If it’s law school, that means offices and conference space with the feel and state-of-the-art technology that a law firm would have; if it’s journalism or broadcast media, that means media labs and newsrooms; and if it’s health sciences, that means labs and clinics with layouts and features identical to those in clinical and hospital settings.
For students in allied health fields in particular, they are expected to be workforce ready upon graduation. This requires teaching environments to mirror those they’ll step into – from layout to technology. “Lab” space takes on a new meaning for these students as comprehensive, simulated work environments with varying levels of complexity. Some are quite literally mock hospitals, in which you enter the doors of a suite and everything is identical to a hospital setting from its hallways, to rooms, to nurses’ stations, to the technology in those spaces.
In Western Carolina University’s Health & Human Sciences Building, some of the most heavily used labs are the simulation labs for nursing students. In these spaces, students work with mock patients (interactive patient simulators) in settings from hospital rooms to apartments. Student feedback indicates the value of this experience. Macey Bright, a nursing student from Forest City, described how these experiences gave her confidence: “We did a respiratory assessment on the manikins in the lab, and our professors set them to have rales, rhonchi, wheezes and other abnormalities that we would be assessing for in our patients,” said Bright. “After hearing these sounds in the manikins, I was much more comfortable going into the clinical and doing assessments on my patients.”*
Beyond nursing, simulation labs can serve many types of programs. The Henderson County Health Sciences Center is home to allied health programs for two institutions – Blue Ridge Community College and Wingate University – and features a diverse set of lab spaces as a result. Wingate University’s Pharmacy program benefits from a comprehensive pharmaceutical lab with customized workstations and isolated spaces for compounding medications.
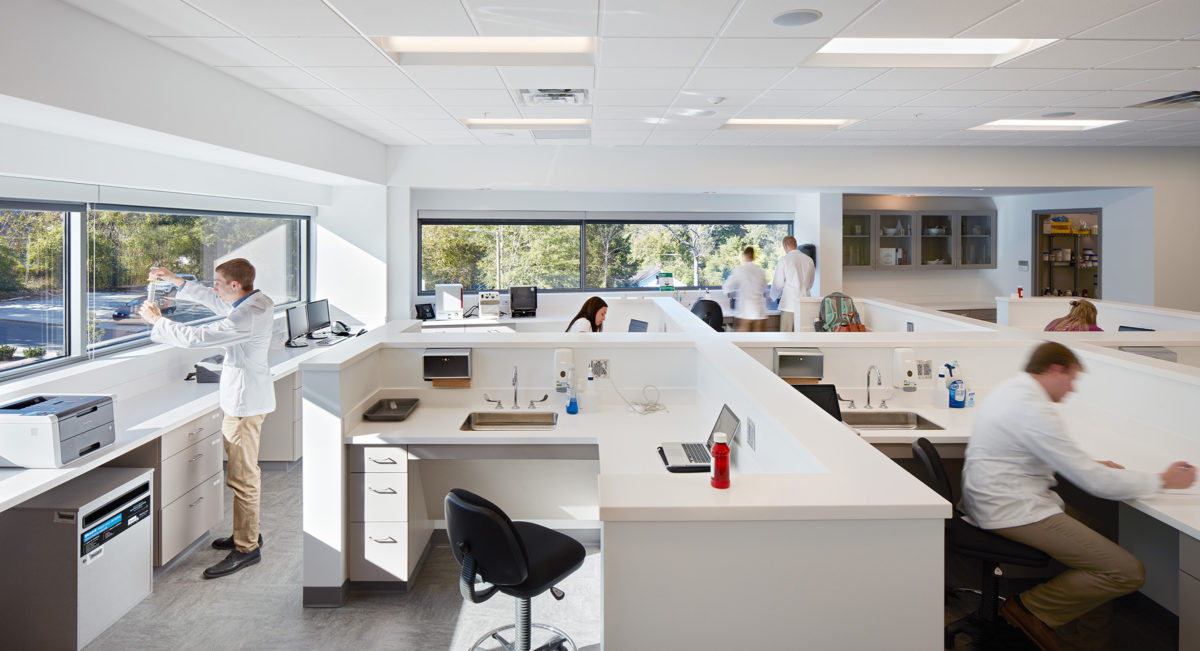
Students in Wingate’s pharmacy program experience a real-world environment with pharmaceutical workstations and lab space for compounding medications, which are buffered by a series of automated sliding doors to prevent cross-contamination. Photo by Mark Herboth.
Teaching a Collaborative, Problem-Solving Skill Set
Health sciences careers demand effective teamwork as doctors, nurses, dentists, pharmacists, physical therapists, and innumerable other disciplines work together to coordinate patient care and address health issues. This means that teaching students to collaborate and problem solve as a team is critical to their future success – and the well-being of their patients.
With this in mind, interdisciplinary collaboration was a driving goal for Western Carolina’s Health & Human Sciences Building. The result is a highly transparent facility that integrates a variety of shared spaces to promote collaboration and interaction. These spaces range from labs where nursing and physical therapy students engage in hands-on learning together to public spaces where students can review notes or work on projects.
“The possibilities in the building are endless, especially for collaborative work involving students and faculty from different programs,” said Marie Huff, interim (now former) dean of the College of Health and Human Sciences. “Professionals in health and human sciences fields do not work in silos. They work more efficiently and more effectively when they collaborate to help a patient or client. Whatever we can do to encourage learning from an interprofessional perspective is only going to be better for our students and everyone they will serve.”*
If promoting collaboration is a key objective, it will play a significant role in the organization of a building’s program. Locating collaborative spaces near labs and classrooms makes them easily accessible and welcoming. Variety is also key – students may want to work together more formally in a room with access to technology, or have casual conversation in a lounge atmosphere. Providing varied types of soft seating arrangements in the lobby facilitates impromptu interaction, while breakout rooms like those in Henderson County’s Health Sciences Center offer more focused collaborative opportunities.
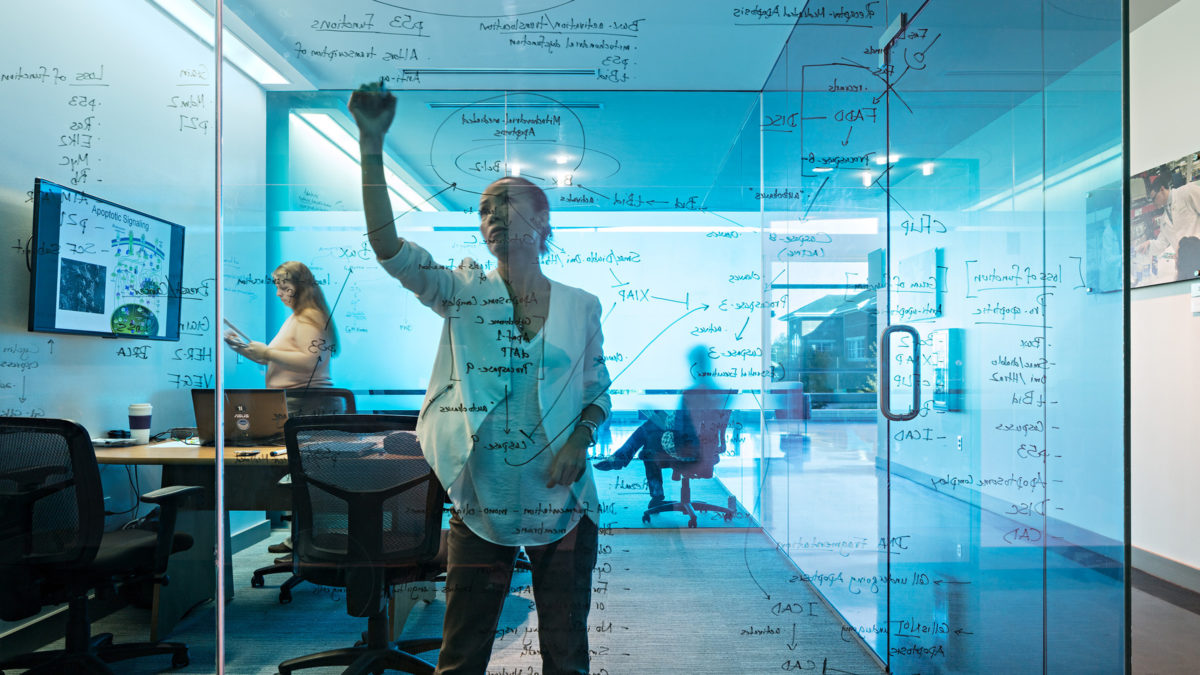
Students take advantage of the Health Sciences Center’s breakout rooms to collaborate on team projects and problem-solve in groups. Photo by Mark Herboth.
The Challenge: Balancing Diverse Course Loads and Limited Budgets
Every college and university is familiar with the challenge of developing educational facilities that meet varied program and departmental needs without blowing the budget. This is a science and an art involving compromise, flexibility, and leveraging shared resources. Even big budgets can go very quickly when designing and constructing a facility that will serve many departments.
For allied health fields, this challenge is further complicated by tremendously diverse disciplines and the need to accommodate the necessary program elements for accreditation(s). A good example are the laboratories for Certified Nursing Assistant programs, which have very specific requirements and hands-on lab time. The key to success lies in defining early on what requirements must be met for accreditation and ensuring they are part of the program. By rapidly defining the “must haves,” the design team can shift their focus to opportunities to innovate, go above and beyond, and maximize the budget.
Additionally, consensus building between the departments who will share the facility can positively impact what can be accomplished within budget. Each group typically has certain wants and needs, and facilitating a conversation around the value of shared space (i.e. the budget can stretch further) contributes to their sense of ownership in the project.
The Role of Flexibility in Maximizing Budget and Project Longevity
Flexibility plays a critical role in enabling a facility to effectively serve students and have a long life. The health disciplines are advancing rapidly in both treatment and technology, meaning health education buildings will only remain state-of-the-art if they can adapt to these advancements. Further, developing a flexible building with adaptable spaces is central to getting the most out of a project budget by enabling multiple types of groups to utilize the space.
Fundamentally, the flexibility of a building is all about its infrastructure – integrating adaptable, reconfigurable, and smart systems of structure, power, data, ventilation, and lab services create nimble facilities. The accessibility of these systems – whether power comes from the ceiling, floor, or wall, depending on the needs of each space – also impacts adaptability. For community colleges, this is particularly important as courses can change almost overnight in response to the needs of the local workforce.
Lastly, early and frequent coordination with engineers and the audiovisual consultant is immensely valuable to future flexibility. AV consultants are typically on the cutting edge of new technologies and understand the importance of future adaptation. Their input, along with that of the engineering team, can significantly enhance building function in the future.
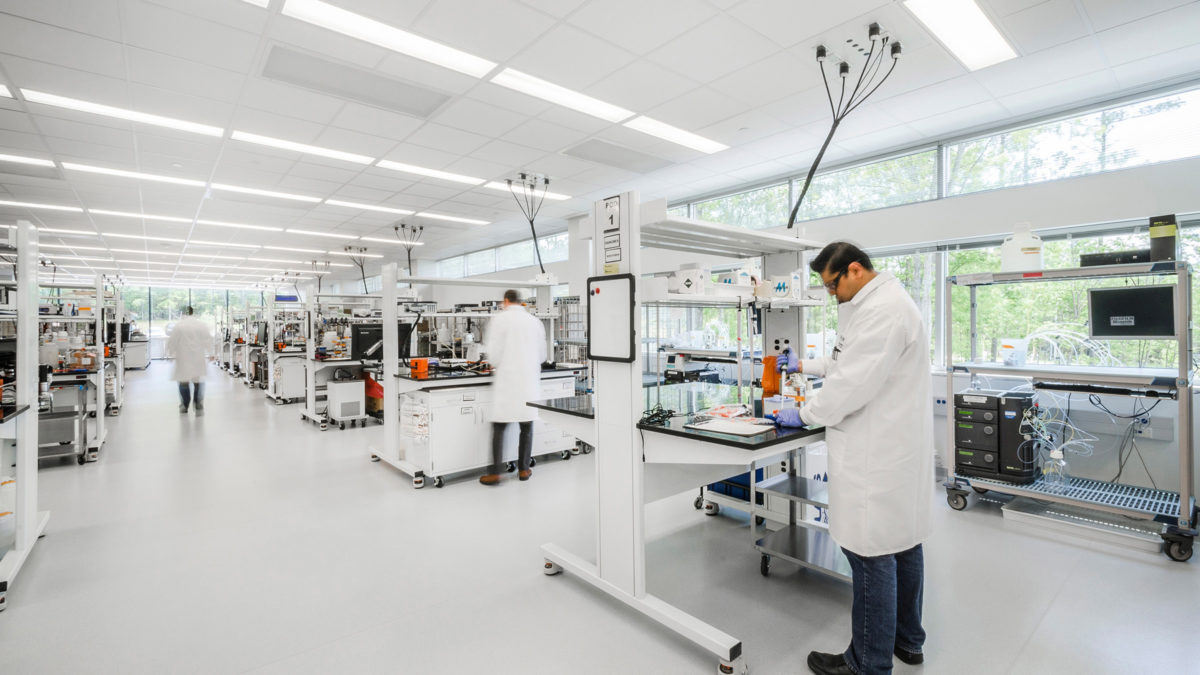
At the Bioprocess Innovation Center, flexible casework enables quick and easy reconfiguration of the lab space. Depending on the function of the particular lab, dropping utilities from the ceiling and integrating movable lab tables maximizes flexibility for allied health sciences. Photo by Mark Herboth.
Related Read: Advancing technology and demand for building flexibility are hot topics. Check out “Electrical Systems and Future-Proofing the Built Environment” by Patrick Licklider for a deeper dive.
Going Above & Beyond: Integrating Professional Practice in the Learning Environment
With the requirements for program accreditation settled, the team can focus on creating innovative, impactful spaces that go “above and beyond” in preparing students for the workplace. This is where the long-term goals of the college and the vision for the project can drive the development of a tangible, unique environment that sets their programs apart.
During the design of the Health & Human Sciences Building at Western Carolina University, the dean’s vision for the project was informed by her own training as a speech pathologist. She emphasized hands-on learning in a healthcare environment that went beyond labs and clinicals. As a result, the Health & Human Sciences Building features interdisciplinary clinics that encompass not only the school’s nationally-recognized speech and audiology clinic, but also clinics related to physical therapy, nursing, social work, nutrition, athletic training, and recreational therapy. In these clinics, students and professionals work hand-in-hand on specialized diagnostic and rehabilitation services for patients.
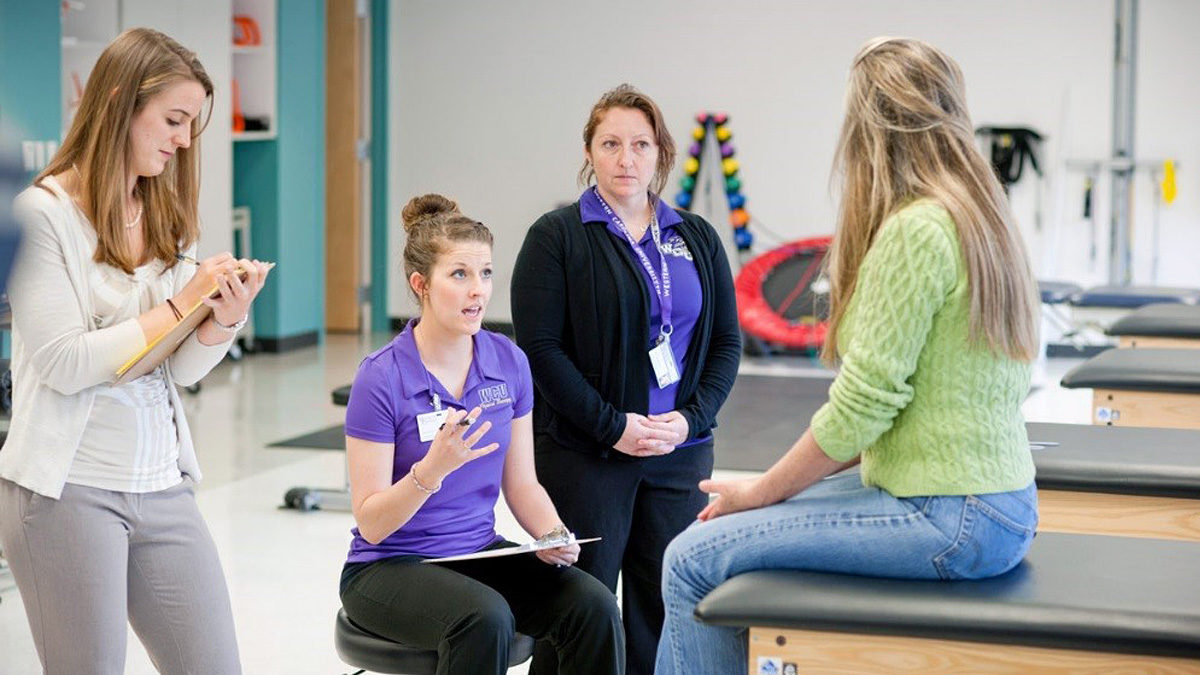
In the physical therapy clinic, patients, students, and professionals collaborate on care and rehabilitation.
The interdisciplinary clinics have been a resounding success. Healthcare professionals and practices have made it their home and welcome students into their practice. While not necessarily part of practicum, the clinics provide students with the opportunity to learn in a supportive environment, engaging with patients in a workplace setting.
Bill Ogletree, head of the communication sciences and disorders department, spoke to the impact of the clinic in terms of collaboration and hands-on experience. “The new clinic allows us to expand the solid interface we have between the academic side and the clinic side,” said Ogletree. “Our students are getting a rich experience, and it’s only going to get better and better as there are more interprofessional opportunities.”*
“Going above and beyond” to align education and the workplace can take other shapes, as well. For business programs, including a start-up incubator exposes students to real-world entrepreneurship. In the science and technology field, public-private partnerships are integrating corporate offices and labs alongside university research. At the K-12 level, an emphasis on both technical programs and the development of soft skills prepares students for success in the workplace and future education. The applicability of the principles above cuts across disciplines and ages as educators and institutions seek to prepare their students for successful careers.
*Quotes excerpted from WCU Magazine's article "Health Haven" by Teresa Killian Tate.
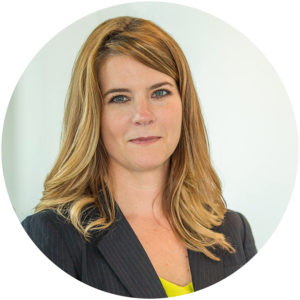
Sara Melanson, AIA, LEED AP, is an associate principal and senior architect with Clark Nexsen. She offers her clients specialized expertise in educational, community, and healthcare design and led the design teams for both award-winning projects featured as case studies in this article (the Health & Human Sciences Building at Western Carolina University and the Health Sciences Center for Henderson County). To learn more about this topic or speak with Sara, please call 828.232.0608 or email smelanson@clarknexsen.com.
XXX
