5 Questions with an Expert: Jennifer Heintz on Community Centers
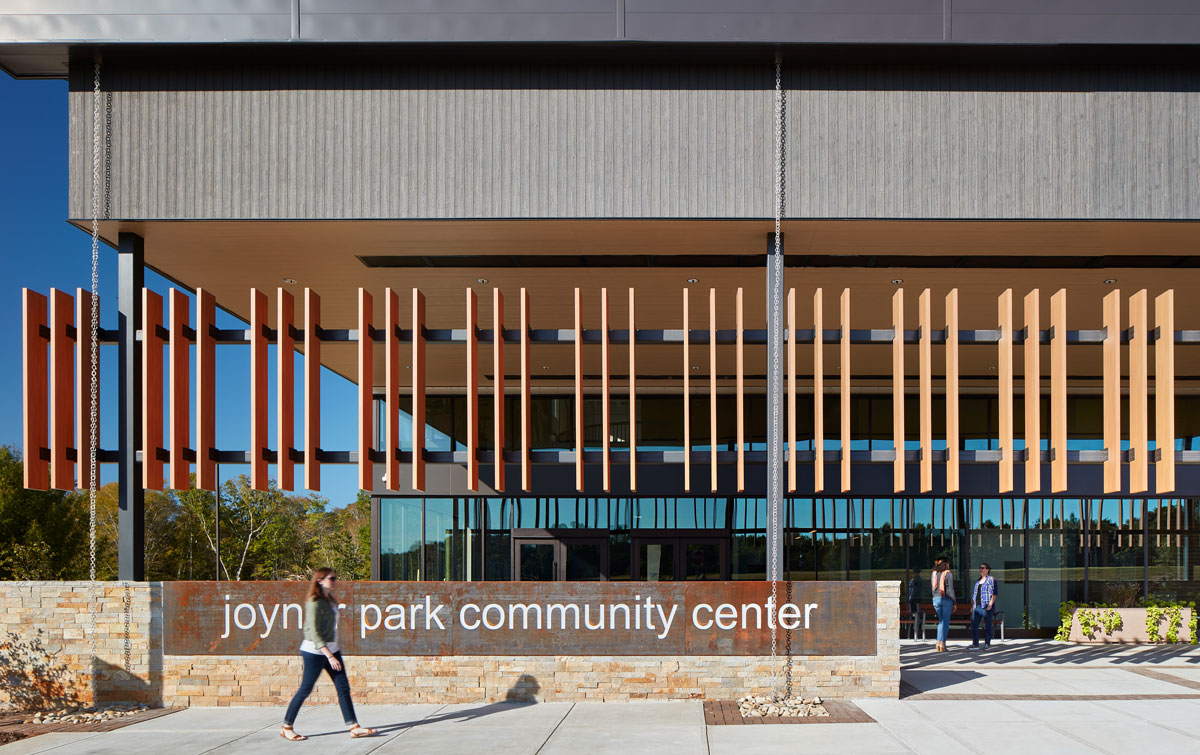
For this installment of 5 Questions with an Expert, we caught up with Jennifer Heintz, a senior architect and principal with Clark Nexsen, to talk about the importance of community centers and how they are evolving:
w
1. What are our municipal clients most interested in right now with regard to their community and recreation centers?
w
One of the most frequent requests we get from clients is for pools. Every community wants a pool! More specifically, pools that are inclusive, accessible, and contain minimal barriers. For example, zero entry pools have become very popular and offer a fully interactive experience for all ability and play levels. Instead of the traditional climb down pool ladder, they provide a gradual transition, and assistance if necessary, for easy entry. They also permit wheelchair access without a physical barrier or machine element.
In addition to physical accessibility, many communities want different pools for focus activities, lap swimming, and dive training. It’s a matter of options for people of all ability levels and interests to have a space they feel comfortable in.
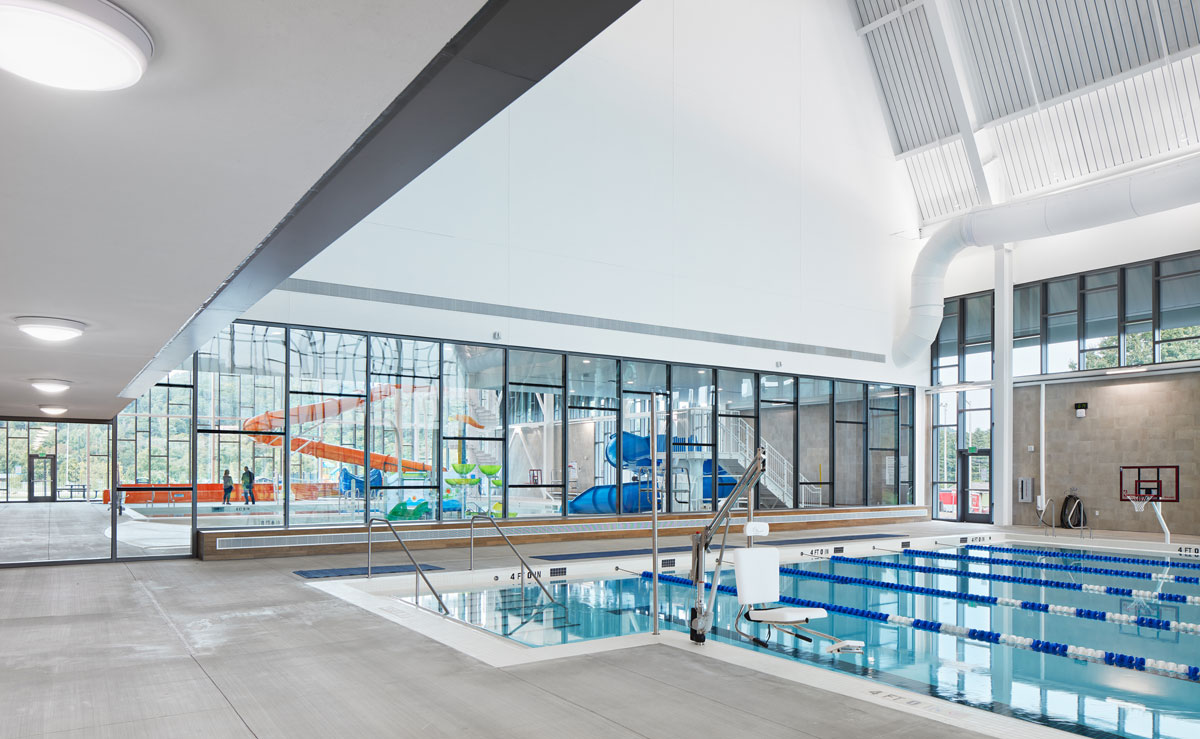
The aquatic offerings at Watauga County Community Recreation Center check all the boxes, providing swimming and play options for varying ages and abilities. Generous use of glass fosters transparency throughout the interactive spaces and out into the surrounding landscape.
2. What are the major trends impacting community center design?
w
A major trend we are seeing is the incorporation of natural play areas. Also known as nature play, these are park features made of natural materials that blend more with the surrounding elements and landscape. In a shift away from the standard plastic and metal structures that most modern playgrounds are comprised of, the natural play spaces include things like stumps, boulders, sand, ropes, and water pumps – providing a more sensory, imaginative experience for kids to be kids. Research indicates that when children are able to connect to the natural world through physical activity, they are more likely to have reduced stress levels, improved sleep, and an overall happier mood.
Similar to the zero entry pools, we are also seeing more barrier free, inclusive play spaces that allow people with varying degrees of physical ability to participate. For example, sensory play focuses on providing quieter or less visually/audibly stimulating play experiences for people with autism or other sensory disabilities. By designing inclusive spaces, we make it possible for all community members to enjoy the rec center.
3. How has COVID-19 impacted community center design and/or the way community centers function? Do you foresee long term impacts?
w
Indoor/outdoor connectivity has become extremely valuable within community and recreation centers. Pivot spaces that provide outdoor, indoor, or a hybrid of flexibility have been a popular design intervention that I foresee becoming a new staple. Implementing this type of flexibility means we are looking at things like how we detail our building envelopes to be energy efficient when they are closed, but also provide power, speaker systems, lighting, and other flexible amenities when they open up. A successful pivot space blurs the line between indoor and outdoor and can adapt to needs on the fly.
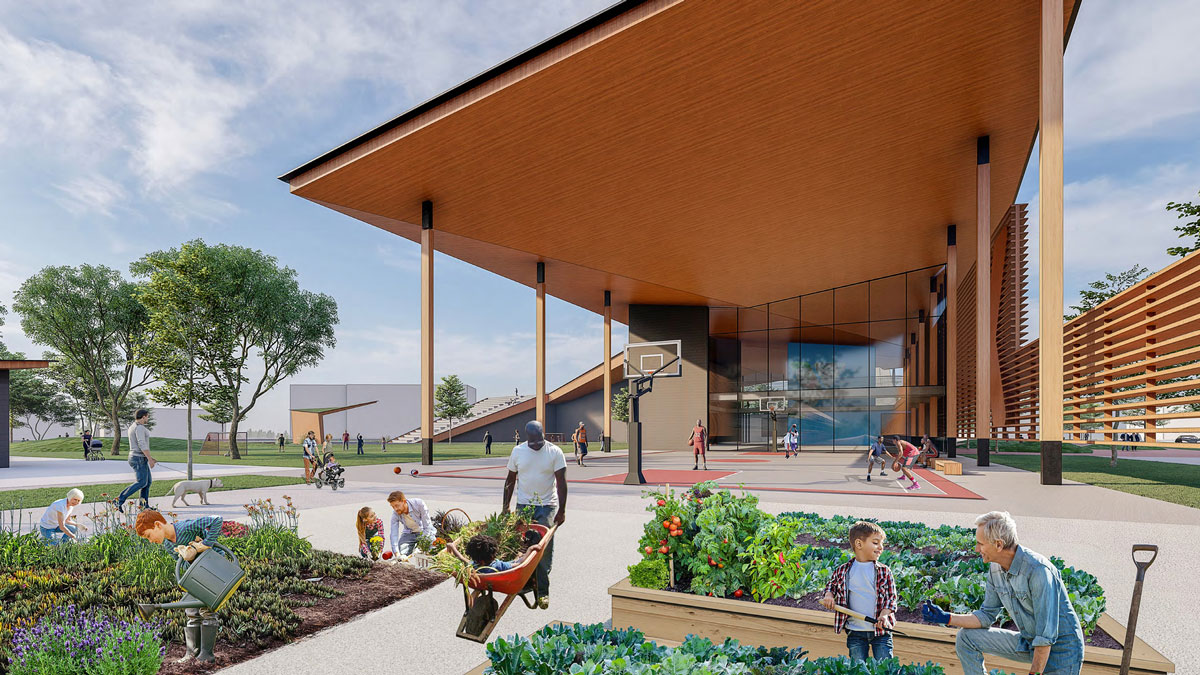
An airnasium can act as an extension of the interior gymnasium, offering the flexibility to flow seamlessly between indoor and outdoor spaces and supporting occupant wellness.
4. Are there any recent innovations that stand out in your mind as having impacted community center design?
Virtually all municipalities today are focused on developing more sustainable facilities – either to reduce operating costs or to push toward local net zero goals, or both. Innately, community centers are tough in terms of energy usage. They generally have a large, lofty footprint so it can be tricky to meet energy goals while creating and maintaining a comfortable environment for people. Innovations like “airnasiums,” reclaimed water, systems, solar and thermal panels, and even composting to serve a community garden are all methods that contribute to a more sustainable, energy efficient facility.
My tip for municipal clients looking to design a more sustainable facility is to emphasize this goal as early as the master planning phase, which makes the entire process more seamless, and budget for enhanced efficient systems and sustainable materials.
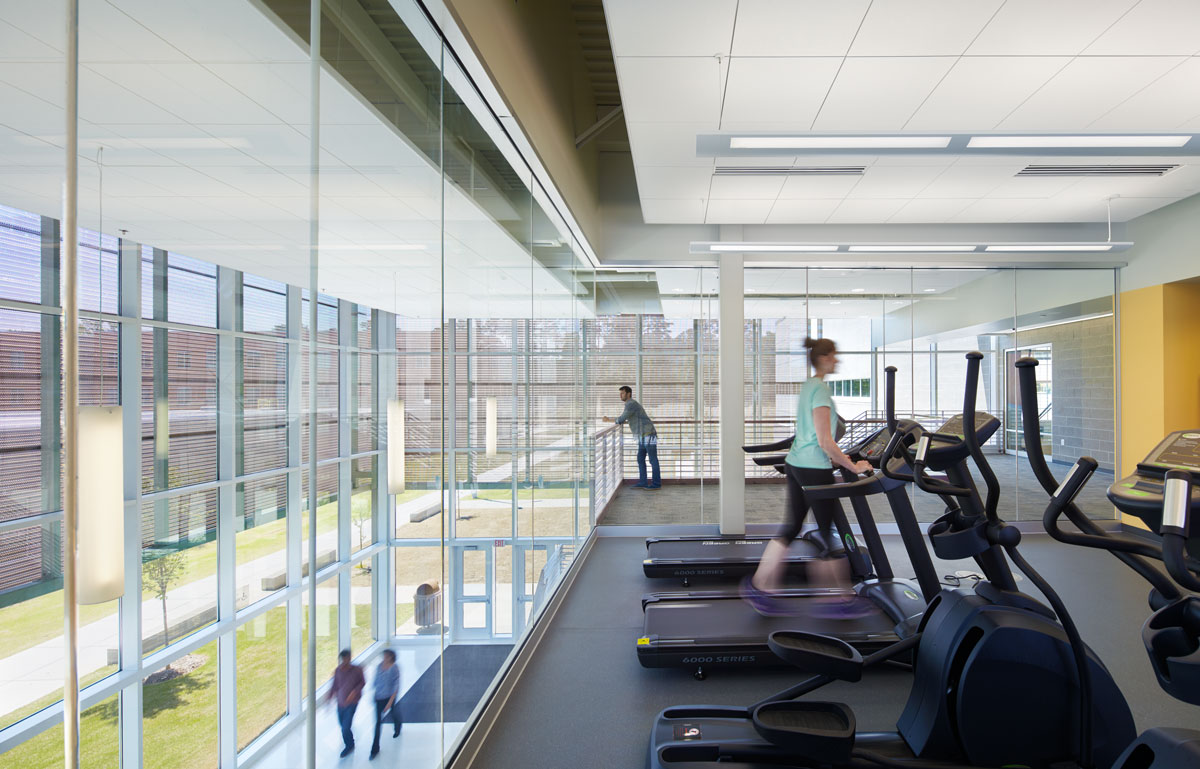
Creating a new, health-focused facility for residents, Abbotts Creek Community Center features a wide variety of fitness options, including a studio for group classes.
5. Can you share a recent project and the immediate impact it has had on its community?
w
Joyner Park Community Center is a project that has been very well received by its community. The Town of Wake Forest Parks, Recreation, & Cultural Resources Department came to us with a vision of creating a community center in the town’s beloved E. Carroll Joyner Park. Wake Forest is one of the fastest growing suburbs of Raleigh and they wanted a resource that would provide gymnasium, indoor recreation, and multipurpose space for its residents, in addition to the existing walking trails, historic structures, and popular outdoor amphitheater.
Community members valued the park’s rural feel, so upholding the integrity of its pastoral landscape was an important factor that informed our design. We used rustic materials like wood, stone, metal roofing, and glass to complement the surrounding hills and greenery and align with the park’s agrarian context. The community has embraced the facility as a result and we’ve seen it become an active resource for schools, churches, and individuals, as well as a home for local pickleball enthusiasts.
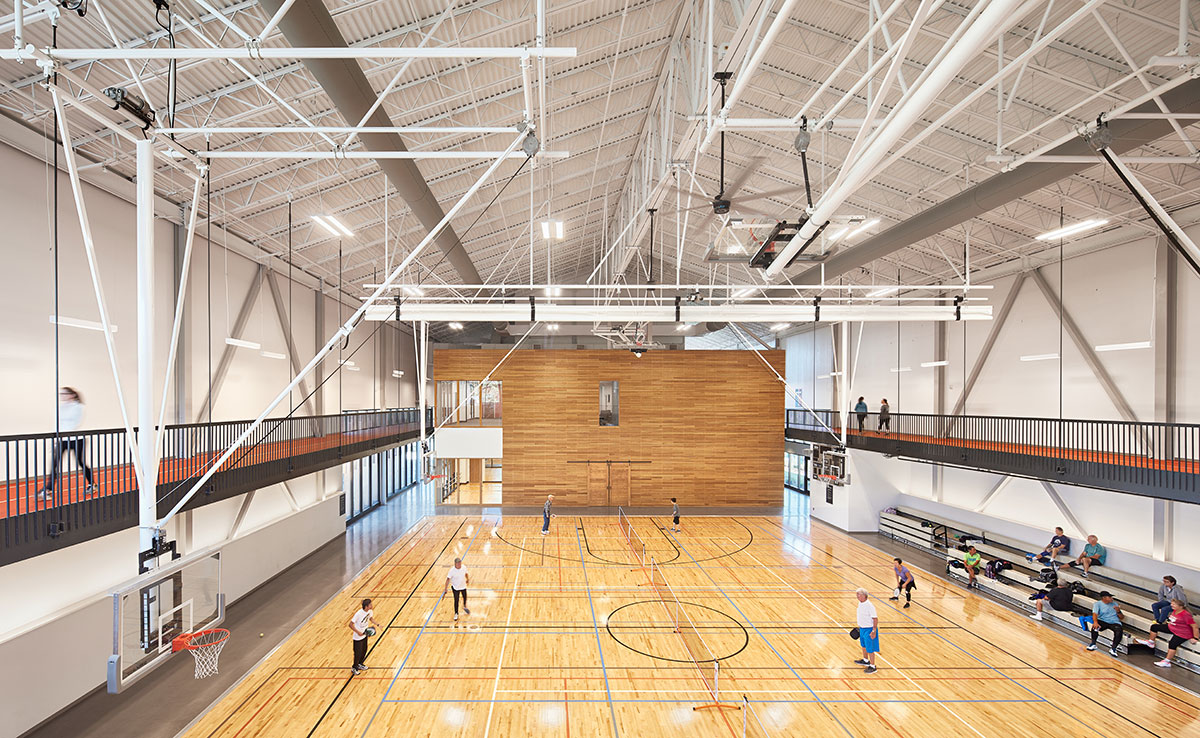
The facility’s full-size courts, walking track, fitness spaces, and indoor reception space delivered on goals to complement the existing park amenities.
My favorite aspect of working on community centers is how it recalls my own memories of times in these spaces. Architecture is about meeting needs for people and I think community centers are essentially as close to that definition as you can get. It makes my work even more meaningful.
Photos: Mark Herboth
Jennifer Heintz, AIA, LEED AP, is a senior architect and principal with Clark Nexsen. Over her 24-year career, she has focused on public facility design including higher education, K-12 education, and community buildings.