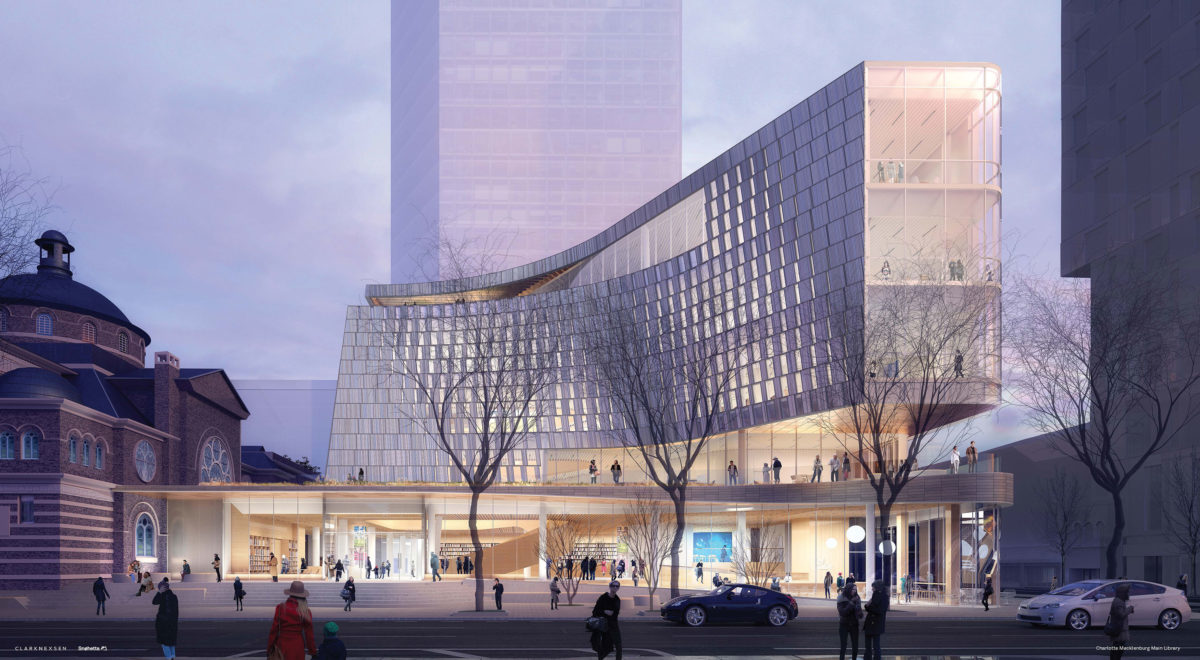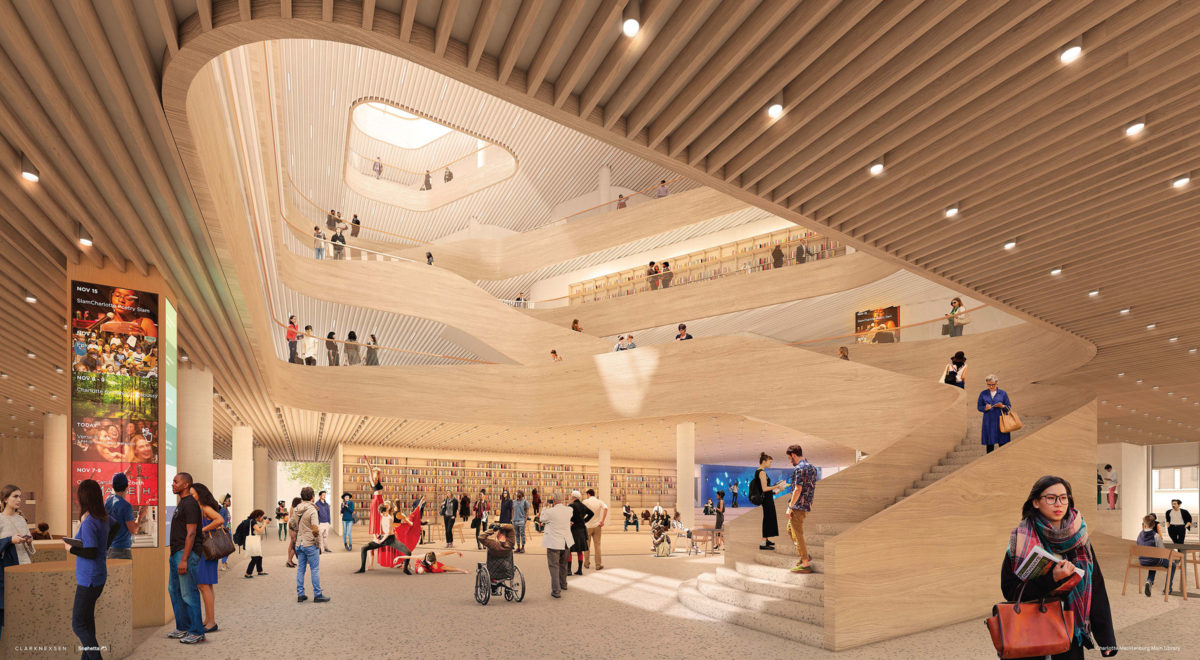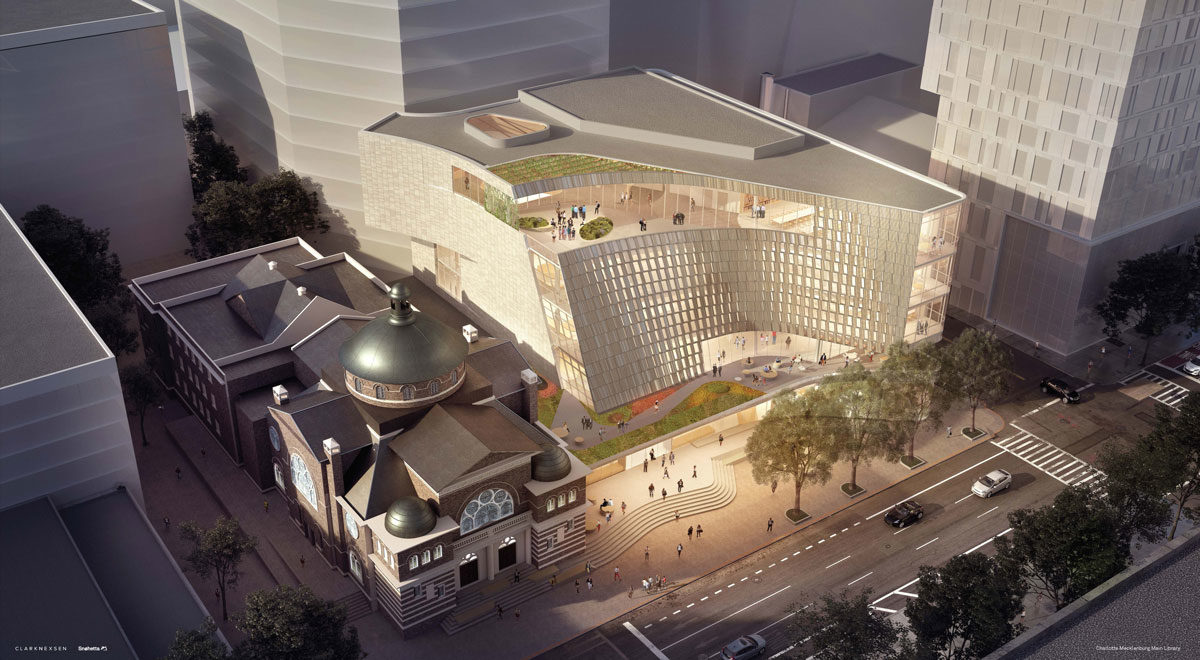Snøhetta and Clark Nexsen Reveal Design for Charlotte’s New Main Library
 In the heart of Uptown Charlotte, a new Library is taking shape. Designed by Snøhetta in collaboration with Clark Nexsen, Charlotte Mecklenburg Library’s new Main Library expansively re-imagines the vital role of the library in the daily life of the community. Helming a public library system comprised of 20 branch libraries that welcomes 3.4 million visitors each year, the 115,000 square-foot new Library will allow Charlotte Mecklenburg Library to embrace its mission to become more than just a Library, but also serve as a public commons. Supported by funding from Mecklenburg County and a major grant by the Knight Foundation, and as the centerpiece of an existing cultural district and burgeoning development in Charlotte’s Uptown, the new, technologically-advanced library is a signal investment in a culture of making, thinking, and doing that is deeply tied to its people and its place.
In the heart of Uptown Charlotte, a new Library is taking shape. Designed by Snøhetta in collaboration with Clark Nexsen, Charlotte Mecklenburg Library’s new Main Library expansively re-imagines the vital role of the library in the daily life of the community. Helming a public library system comprised of 20 branch libraries that welcomes 3.4 million visitors each year, the 115,000 square-foot new Library will allow Charlotte Mecklenburg Library to embrace its mission to become more than just a Library, but also serve as a public commons. Supported by funding from Mecklenburg County and a major grant by the Knight Foundation, and as the centerpiece of an existing cultural district and burgeoning development in Charlotte’s Uptown, the new, technologically-advanced library is a signal investment in a culture of making, thinking, and doing that is deeply tied to its people and its place.
Sited at the intersection of two main arteries, Tryon and 6th Street, the library is located at the center of the rapidly changing North Tryon corridor and occupies a significant location in Charlotte’s geography and cultural history. Settled by the British in 1768, the city emerged along the contours of a ridgeline, which supported a rich history of trading paths that were first carved out by the Indigenous inhabitants of the Piedmont region and would then become modern-day Tryon Street. Building on the site’s topographical history, the design draws on the concept of the ridgeline literally and figuratively: it generates views in a variety of directions and as a convergence point for community and culture.
 Rising five stories, the building anchors the corner with a glowing, translucent prow that cantilevers out over the sidewalk, opening itself up to the street. At street level, the façade is glazed in a transparent band of glass that wraps the tapered corner, allowing views deep into the library and its activity. A glowing copper soffit frames the new main entrance on Tryon Street, inviting visitors in under its welcoming canopy. Within, there is an open lobby space with the potential to be connected to the historic McGlohon Theatre and Duke Energy Theater next door to form a new civic space. At the rear, a new midblock plaza activates additional sides of the building for the public to engage with and the surrounding public realm. Above the glass podium, the library pulls back on its theatre-side to reveal McGlohon’s western face, previously hidden in a narrow alley. The sloped wall of the Tryon façade is clad in ceramic panels inspired by North Carolina’s rich history of earthenware and artisanry. Evoking a screen, or a patterned textile, the façade is strategically perforated to modulate light conditions within.
Rising five stories, the building anchors the corner with a glowing, translucent prow that cantilevers out over the sidewalk, opening itself up to the street. At street level, the façade is glazed in a transparent band of glass that wraps the tapered corner, allowing views deep into the library and its activity. A glowing copper soffit frames the new main entrance on Tryon Street, inviting visitors in under its welcoming canopy. Within, there is an open lobby space with the potential to be connected to the historic McGlohon Theatre and Duke Energy Theater next door to form a new civic space. At the rear, a new midblock plaza activates additional sides of the building for the public to engage with and the surrounding public realm. Above the glass podium, the library pulls back on its theatre-side to reveal McGlohon’s western face, previously hidden in a narrow alley. The sloped wall of the Tryon façade is clad in ceramic panels inspired by North Carolina’s rich history of earthenware and artisanry. Evoking a screen, or a patterned textile, the façade is strategically perforated to modulate light conditions within.
 Within the library, a soaring atrium opens to the uppermost level of the library, allowing visitors to orient themselves immediately to the activities within and inspiring them to move upwards through the library. As visitors trace the spiraling wooden stair upwards, the building offers unique views out to the city and access to fresh air through the outdoor terrace spaces nested on the second and fifth floor. A diversity of popular public programming is offered throughout the building, including job training and counseling; a resource and welcome center for new Mecklenburg residents ; and the celebrated Carolina Room, which holds an archive of rare books and artifacts on the history of North Carolina.
Within the library, a soaring atrium opens to the uppermost level of the library, allowing visitors to orient themselves immediately to the activities within and inspiring them to move upwards through the library. As visitors trace the spiraling wooden stair upwards, the building offers unique views out to the city and access to fresh air through the outdoor terrace spaces nested on the second and fifth floor. A diversity of popular public programming is offered throughout the building, including job training and counseling; a resource and welcome center for new Mecklenburg residents ; and the celebrated Carolina Room, which holds an archive of rare books and artifacts on the history of North Carolina.
As Charlotte’s new public commons and knowledge center, the revitalized Main Library creates a bridge between the past, present, and rapidly evolving future of Charlotte, reconceiving how the Library connects to people and everyday life. The flexibility and diversity of the spaces and activities offered within will ensure that the building will meet the dynamically changing needs of contemporary Charlotte-Mecklenburg.
 Project History
Project History
From its early days as a Carnegie library, the Main Library has undergone several transformations during its 116-year history and remains a vital institution to the community. However, in its current incarnation, the building no longer supports the breadth of its programmatic ambitions and the changing needs and role of the contemporary library. With the County’s growth and influx of residents in the last decade, the revitalization of the Main Library was identified by the County and private stakeholders as a prime opportunity that could anchor the burgeoning development in Uptown Charlotte. As the first major update to the library in 30 years, the new Library will allow Charlotte Mecklenburg Library to embrace its mission to become more than just a library, but also serve as a public commons. The Library undertook a significant community engagement process in 2018, which identified a critical need for increased meeting and social spaces. As a result, the new building has a greater percentage of space dedicated to visitors, as circulation and administrative services move offsite as part of the Library’s broader strategy to relocate and renovate its central distribution system as a more robust standalone arm in a support services center.
Program Details
The Library is organized such that the most active program is located at the lower levels of the program, and as one moves upwards through the five floors of the building, the spaces become more studious and serene, with a final arrival at the destination reading room at the prow.
• The pre-function and event spaces are located on the Lower Level
• Level 1: Two main entrances as well as a café entrance: Lobby, Café, Immersive theater area, Reading Zones, Self-service checkpoint
• Level 2 will offer a Welcome and Orientation Center for new and recent
residents. A Job training center and counseling services will also be located on this easily accessible floor. This area opens out directly onto an outdoor terrace which looks back out to North Tryon and feels greatly connected to the life of the bustling street below. Level 2 also houses the core technology and makerspace offerings in the library, including a technology center, computer lab, digital visualization lab, and recording studios.
• While the Library’s general collection will be interspersed throughout all floors, Level 3 houses the bulk of the volumes, and offers soft seating in a reading room that opens up into the glazed corner at the prow, overlooking Tryon and 6th street, and includes staff space.
• Level 4 is home to the revamped Robinson-Spangler Carolina Room and the library’s special collections. Staff space is also integrated into this level.
• Arriving on Level 5, visitors will access the capacious main reading room, as well as the fifth floor outdoor terrace, which serves as a meeting point for gathering, access to fresh air and a unique view of Uptown Charlotte. There is also administrative space.
About Snøhetta
For 30 years, Snøhetta has designed some of the world’s most notable public and cultural projects. Snøhetta kick-started its career in 1989 with the competition-winning entry for the new library of Alexandria, Egypt. This was later followed by the commission for the Norwegian National Opera in Oslo, and the National September 11 Memorial Museum Pavilion at the World Trade Center in New York City, among many others. Since its inception, the practice has maintained its original trans-disciplinary approach, integrating architectural, landscape and interior design in all of its projects.
Snøhetta is currently working on a number of projects internationally, including the Le Monde Headquarters in Paris; the master plan for Ford Motor Company’s Research & Engineering Center and Dearborn campus in Michigan; and the design for Norway’s new banknotes, which went into circulation in 2017. The design for the Charlotte Mecklenburg Library follows a number of library projects recently completed by the firm, including Charles Library at Temple University in Philadelphia, the Calgary Central Library in Canada, the Ryerson University Student Learning Centre in Toronto, and the James B. Hunt Library at North Carolina State University. Additionally, Snøhetta is currently working on two public libraries in New York City, one in Far Rockaway, Queens and one in the Bronx, and the Cornell University Executive Education Center and Hotel. Recently completed works include the redesign of the public space in Times Square, the Lascaux IV Caves Museum in Montignac, France, and the expansion to the San Francisco Museum of Modern Art.
About Clark Nexsen
Clark Nexsen is an ideas-based architecture and engineering firm focusing on creating spaces and experiences that positively impact people’s lives. Celebrating a century of design practice in 2020, the firm is ranked by Building Design + Construction as a Top 10 firm for both university and government work. Clark Nexsen was honored as Firm of the Year by the American Institute of Architects’ North Carolina chapter in 2017. With 10 U.S. locations, the firm has offices in Charlotte, Asheville and Raleigh, N.C. Locally, they have designed numerous new and renovated buildings for UNC Charlotte and Charlotte-Mecklenburg Schools. Recently completed library experience includes the James B. Hunt Jr. Library at NC State University, in collaboration with Snøhetta; The Library and Learning Commons at the UNC School of the Arts in Winston-Salem, NC; and Alderman Library Renewal with HBRA Architects for the University of Virginia.
Project Team
• Design Architect, Landscape Architect, and Interior Architect: Snøhetta
• Architect-of-Record: Clark Nexsen
• Structural Engineer, Sustainability: Thornton Tomasetti
• MEP Engineering: McCracken & Lopez
• Civil Engineer, Landscape Architect of Record: LandDesign
• Construction Management Team: Rodgers Leeper
• Project Manager: Mecklenburg County Asset and Facility Management
• Owner: Public Library of Charlotte and Mecklenburg County