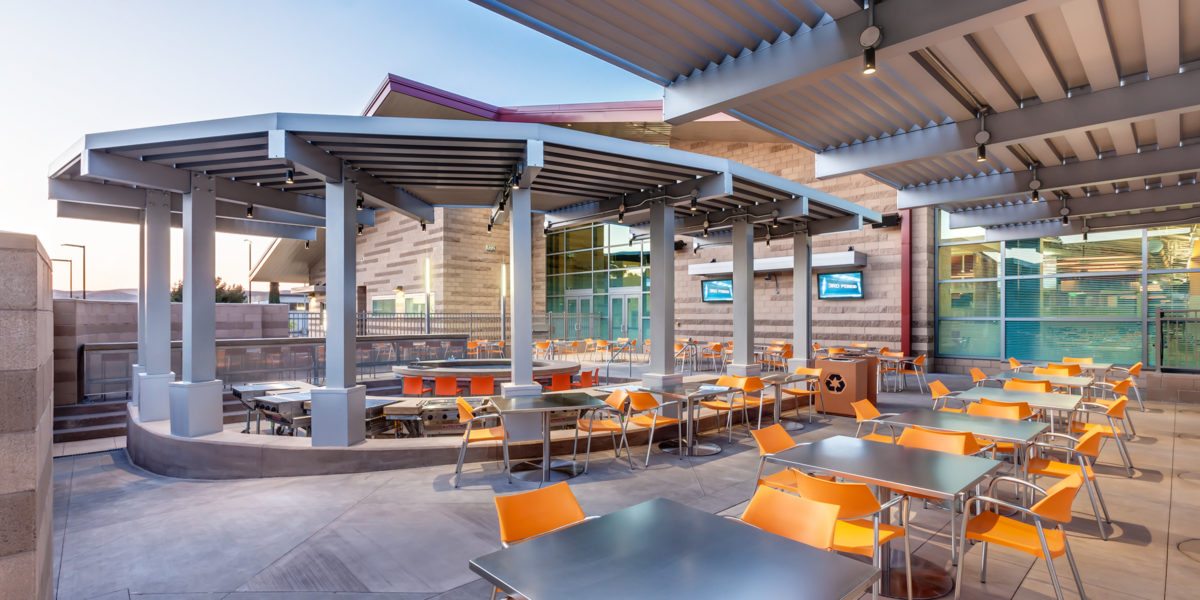LEED Gold Dining Facilities at Camp Pendleton Offer Firsts

Clark Nexsen raised the bar for military dining halls with the design of the Edson Range and Chappo Dining Facilities at the Marine Corps Base Camp Pendleton in California. The new dining facilities set a new modern standard for mess halls in terms of menu offerings, ambiance, and sustainability.
The 31,194 SF Chappo Dining Facility serves permanent party personnel and Marine Officers with multiple serving stations in a semi-fine dining setting. After listening to the needs of the owners and end-users during a series of concept design workshops, the Design-Build team created the first fixed and permanent outdoor seating area in a military dining hall and the first West Coast Marine Corps drive-thru service area.
“We wanted to create an upbeat and relaxing environment that offers choices in both cuisine and atmosphere. Creating an enclosed outdoor area featuring six BBQ grills and 100 seats provides a modern oasis for Marines at Chappo to relax and enjoy eating outside.”
The 55,811 SF Edson Range Dining Facility serves Marine recruits and Officers. The open plan utilizes natural daylight and a patterning of durable, warm materials. Edson Range’s interior was designed with motivational graphic panels that tell the story of the Marine Corps and reinforces the Corps values. Clark Nexsen and an historian from the Marine Corps Museum in San Diego specially selected the photographs for the interior panels from Camp Pendleton archives.
Both Edson Range and Chappo Dining Halls have achieved LEED Gold certification from the U.S. Green Building Council. The position of the sun drove design decisions, impacting elements from the roof to the glazing. Deep overhangs, integral curtain wall light shelves, and embedded frits in the storefront glazing minimize glare and maximize passive lighting. The majority of the hardscaping is highly permeable, with drought tolerant vegetation, creating a site that is compatible with the local geography and climate.
An on-site photovoltaic panel grid was installed that generates roughly 17% of each location’s energy requirements per year. At Edson, the parking lot is covered with an array of more than 90 carports with PV panels mounted to them. At Chappo, carports with PV panels are located on the top level of the adjacent parking deck.
Project Team
Contractor: The Whiting-Turner Contracting Co.
Owner: NAVFAC SW, San Diego
Lead Design: Clark Nexsen
Structural/MEP Engineer: Clark Nexsen
Civil Engineer: Rick Engineering
Kitchen Design: Porter Khouw Consulting
Interior Design:> Interior Concepts & Design