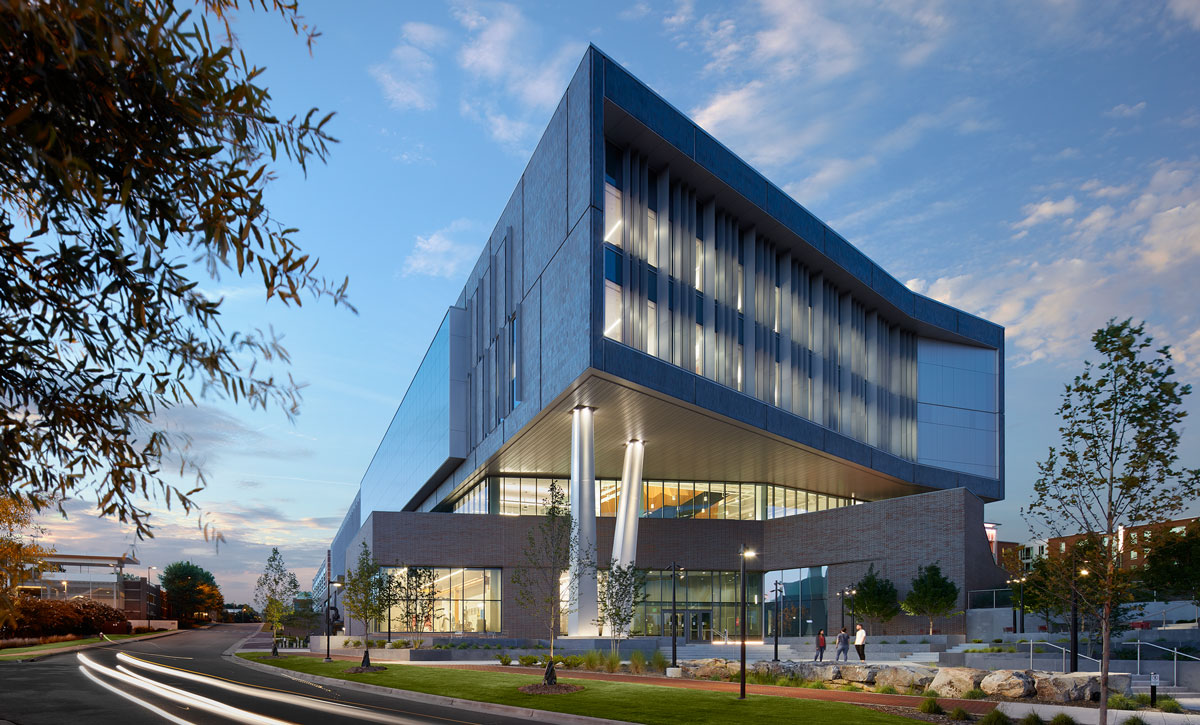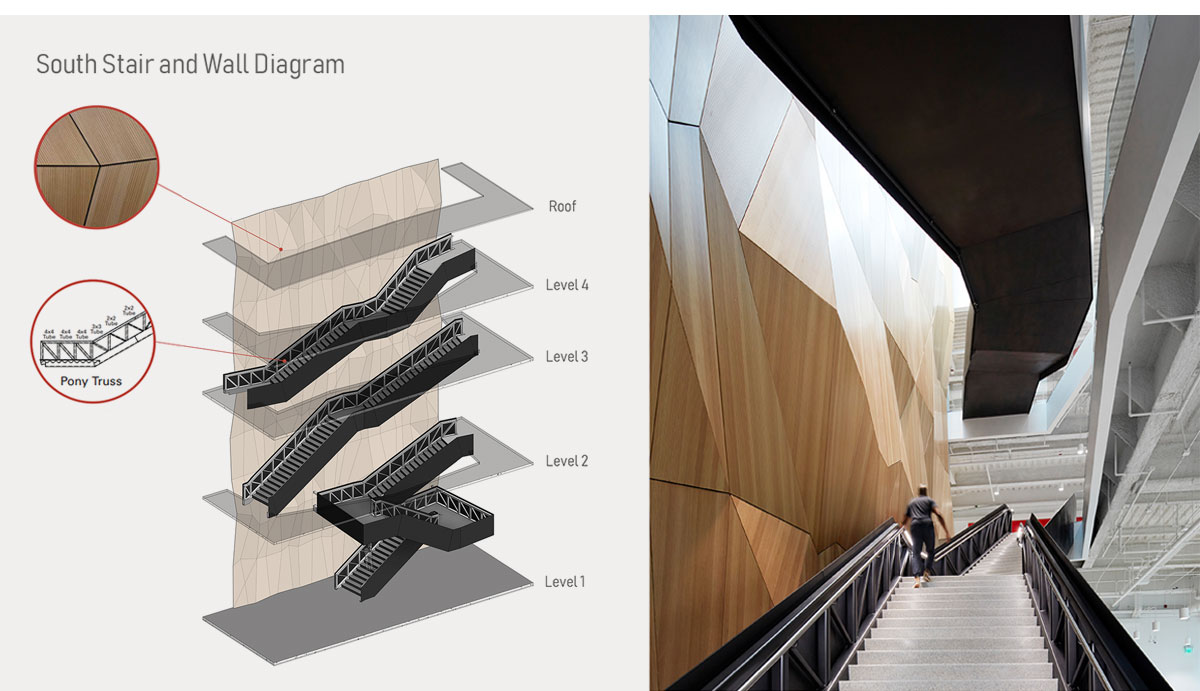Fitts-Woolard Hall at NC State Receives Excellence in Structural Engineering Award from SEA of NC
 The Structural Engineers Association of North Carolina (SEA of NC) announced the winners of their annual excellence in structural engineering awards program during their statewide conference held in mid-July. Fitts-Woolard Hall at NC State received an Excellence in Structural Engineering Award in the New Construction Over $100M category.
The Structural Engineers Association of North Carolina (SEA of NC) announced the winners of their annual excellence in structural engineering awards program during their statewide conference held in mid-July. Fitts-Woolard Hall at NC State received an Excellence in Structural Engineering Award in the New Construction Over $100M category.
Located on North Carolina State University’s Centennial Campus, Fitts-Woolard Hall houses the Fitts Department of Industrial and Systems Engineering, the Department of Civil, Construction, and Environmental Engineering, as well as a portion of the College of Engineering Dean Administration. The design is driven by a commitment to “Engineering on Display.” Throughout the facility, structural and mechanical building systems are exposed as an additional instructional tool. This commitment to transparency in all aspects of design puts the engineering department’s cutting-edge research and education on full display.
 Steel-Plated Monumental Stairs
Steel-Plated Monumental Stairs
Five sets of unique steel-plated monumental stairs connect the four floors of the new engineering building. The exposed stair trusses provide an opportunity for students to see the real-world application of truss design. The stairs were designed to bend in various ways to maximize sunlight from the skylights above as well as continue the natural flow of the circulation through the building. Each stair consists of two HSS pony trusses serving as both stringer and handrail connected by either HSS cross beams or a series of horizontal and vertical plates to control deflection and resist buckling of the trusses. The design team coordinated closely with the contractor during the erection of the stairs to prevent overloading the surrounding floor framing with the concentrated loads from the temporary shoring.
Parametric 3D Modeling
By utilizing parametric three-dimensional modeling, the architect and structural engineer developed stair configurations that were both structurally efficient and architecturally pleasing. Using computational design software such as Grasshopper-3D and Rhinoceros-3D, this preliminary geometry was re-generated into a series of spreadsheets for the structural members and plates. This data was then copied into RISA-3D for loading and analysis. Depending on the results of the analysis, modifications to the original geometry in the parametric model could (be) made and put back through the computational design to generate an updated RISA-3D model. This process shaved hours from the time spent modeling individual components in RISA and allowed more time for the complex finite-element analysis.
Grade Elevation
Situated between the Centennial Campus’ central Oval and Partners Way, the design of the Fitts-Woolard Hall accommodates substantial grade elevation differences. The ground floor level of the building that faces the main entry plaza at Partners way is partly below grade with 28-foot-tall concrete retaining walls on three sides. The entrance of the second-floor level that faces the grassy lawn of the Oval on the east is framed using a concrete pan joist system. Above the second floor, the structure is framed using structural steel. The design team worked with the contractor to phase the construction. Prior to putting cranes adjacent to the retaining walls to set the structural steel, it was necessary for the engineering team to verify that the retaining walls had adequate capacity to resist these loads during the construction phase.
V-Columns
Two sets of V-columns highlight the first and second floor entrances to the building. At the south entrance, one set of columns supports the third-floor framing that overhangs the main entry plaza. The sweeping V-columns are prominent architectural features that posed challenges for the engineering team since they are not plumb. At the south entrance, the two HSS20x0.005 columns are 18-degrees and 9-degrees out-of-plumb and support the third-floor framing that overhangs the main entry plaza. At the east entrance, the two columns are 24-degrees and 52-degrees out-of-plumb. At this near-horizontal column, four HSS10x10x5/8 members were stitch welded together to make one 20-inch square column, meeting the high axial load demand. The project team carefully coordinated with the contractor to ensure that enough of the finished structure was in place prior to removing the temporary shoring.
Mary Beth Russo, PE, served as Clark Nexsen’s project manager on Fitts-Woolard Hall. “As a structural engineer and graduate of NC State’s College of Engineering, I really enjoyed talking to faculty members about what they needed to make Fitts-Woolard Hall the perfect home for their work.” Mary Beth continued, “I never imagined I would be involved in creating a new facility for the next generation of civil engineers.”
The awards program recognizes SEA of North Carolina members who have demonstrated outstanding achievement and excellence in structural engineering practice and project work. The awarded projects and their recipients serve as models of excellence in structural engineering representing North Carolina structural engineers.
Read the SEA NC press release.