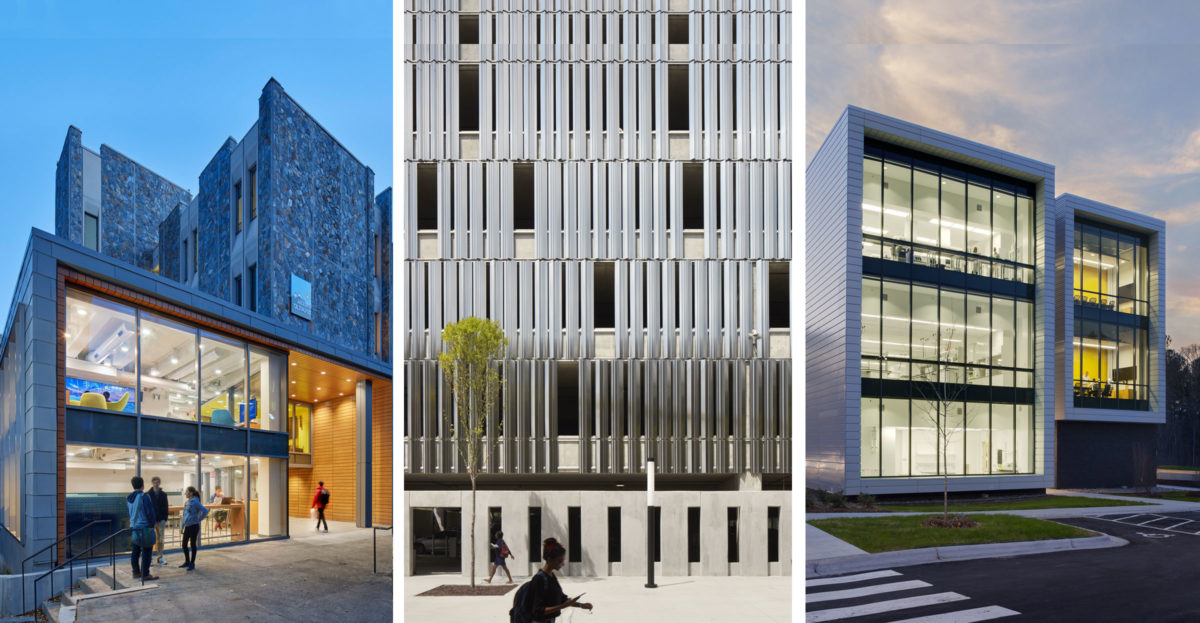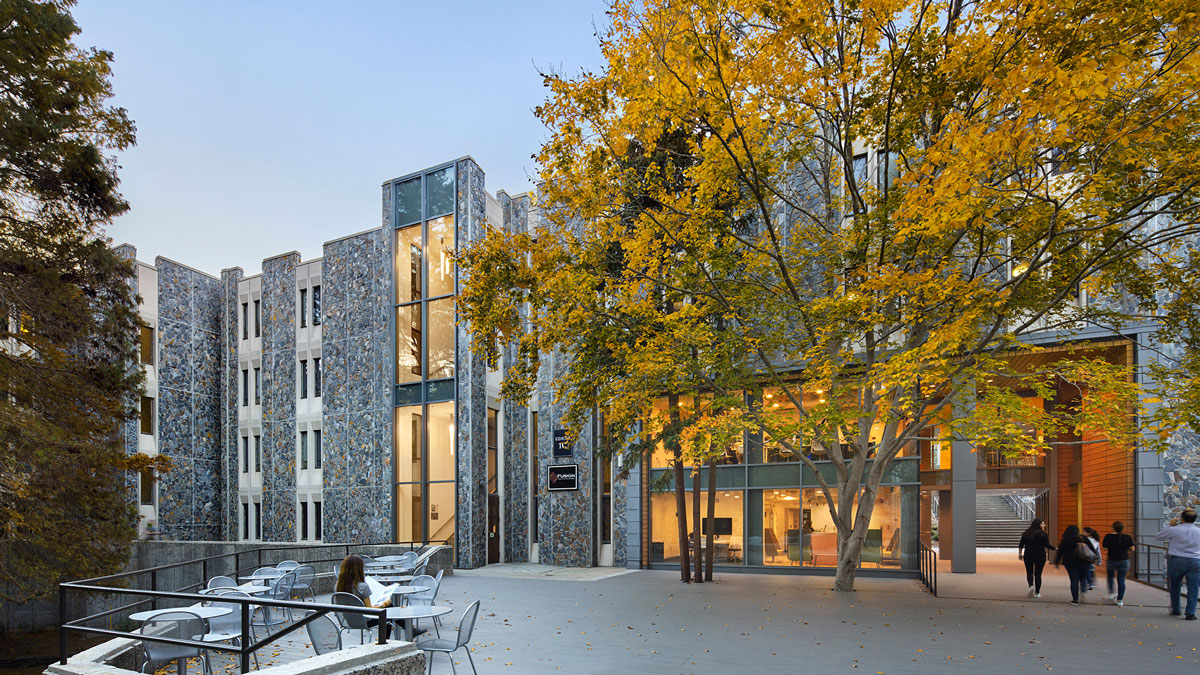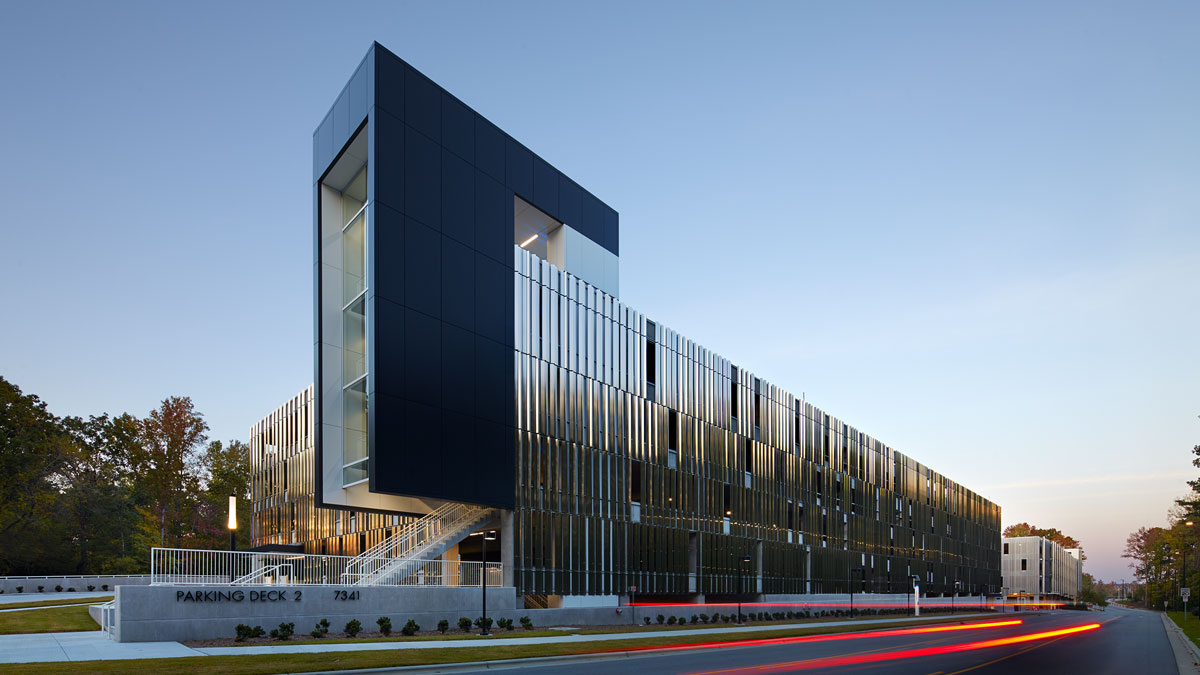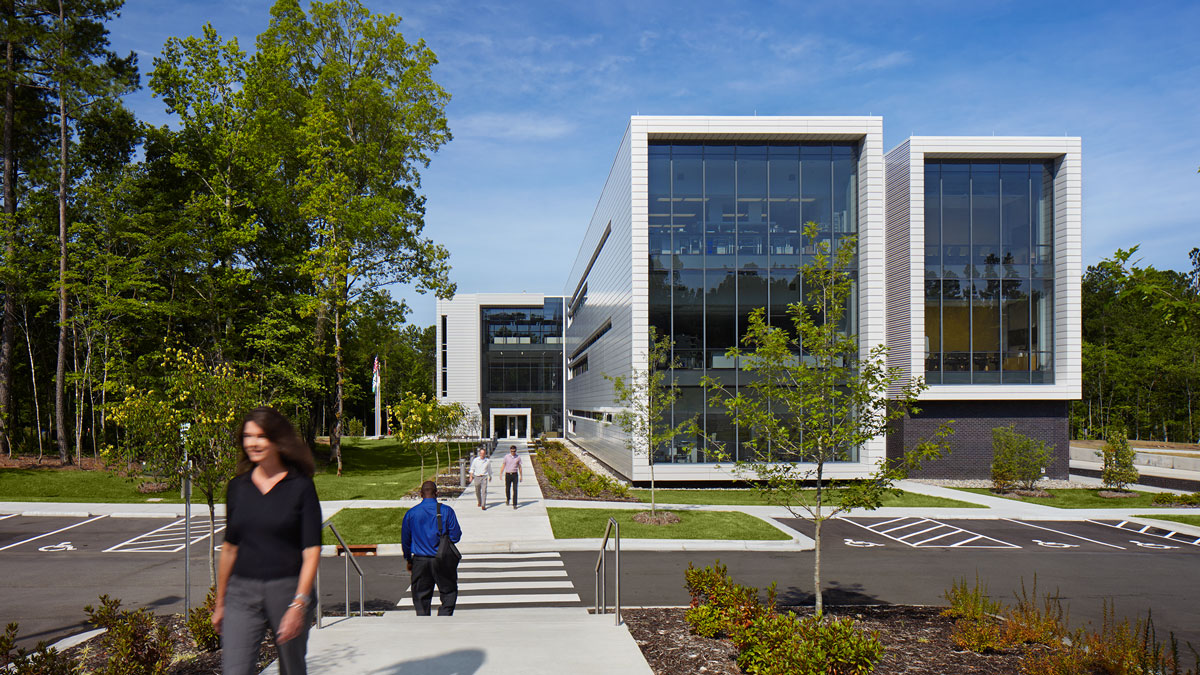Clark Nexsen Brings Home Three 2020 AIA Triangle Design Awards
 The American Institute of Architects Triangle honored three Clark Nexsen projects for design excellence this July, during an unusual year without a live ceremony event due to Covid-19. Todd Walker, FAIA, founding partner of archimania, chaired a jury that chose the winning work from more than 75 entries submitted from the Raleigh-Durham-Chapel Hill, North Carolina metropolitan area. Projects are pictured above left to right:
The American Institute of Architects Triangle honored three Clark Nexsen projects for design excellence this July, during an unusual year without a live ceremony event due to Covid-19. Todd Walker, FAIA, founding partner of archimania, chaired a jury that chose the winning work from more than 75 entries submitted from the Raleigh-Durham-Chapel Hill, North Carolina metropolitan area. Projects are pictured above left to right:

Honor Award – Duke University Edens Quad Residence Hall Renovation
“This project embraced a building that wasn’t serving the student body and with a few surgical and strategic operations, breathed new and positive life into what some could have seen as demolition material.” –Jury comments
Described as “fortress-like” by students, Edens Quad was the least desirable place to live on campus. A series of strategies were developed for reviving the quad, creating a vibrant residential community connected to and engaging with the greater campus. A new entry threshold punctures the fortress walls to extend an existing campus axis into the quad. Study and gaming areas surround the new gateway, providing unique campus amenities. Existing commons areas provide needed transparency, connecting interior and exterior spaces. Repurposed exterior spaces enhance the sense of community and further the connection between inside and out.
Project Team
Owner: Duke University
Contractor: Shelco
Landscape Architecture: Surface 678
 Merit Award – Wake Tech Parking Deck 2
Merit Award – Wake Tech Parking Deck 2
“An often uninspiring typology is invigorated with the clear expression and a beautiful system of dynamic, reflective panels.” –Jury comments
Parking Deck 2 at Wake Tech’s Scott Northern Wake campus in Raleigh features custom fabricated steel panels. This highly polished surface reflects the colors of the sky and surrounding trees. The panels create enclosure on three sides, but are kept open on the fourth side, providing expansive views of a natural buffer area. Stair towers are conceived as light lanterns that float above the ground plane.
Project Team
Owner: Wake Technical Community College
Contractor: Skanska
Civil, Structural & Traffic Engineering: Kimley-Horn
MEP & Fire Protection: Stanford White
Landscape Architecture: Surface 678
 Merit Award – Bioprocess Innovation Center
Merit Award – Bioprocess Innovation Center
“A perfect expression of function and purpose given the complexity of the labs and the systems that serve them.” –Jury comments
The facility combines research laboratories and administration into one building designed to foster interaction among scientists. As visitors approach the building, the company’s lab spaces and research capabilities are showcased. Spaces are arranged in “bars,” where labs and open offices are two distinct bars connected by a common corridor. This concept repeats on all floors, with the lab bar as the front façade and the office bar facing forested views. An active entrance lobby encourages collaboration through shared multilevel meeting spaces.
Project Team
Owner/Developer: Alexandria Real Estate Equities
Contractor: BE&K Building Group
About AIA Triangle
The American Institute of Architects Triangle Chapter empowers architects by connecting with the community, advocating for our profession, and promoting the quality of local design. The organization focuses on developing programs and resources for their members that will improve them professionally and benefit the community.
Above: All project photos taken by Mark Herboth Photography.