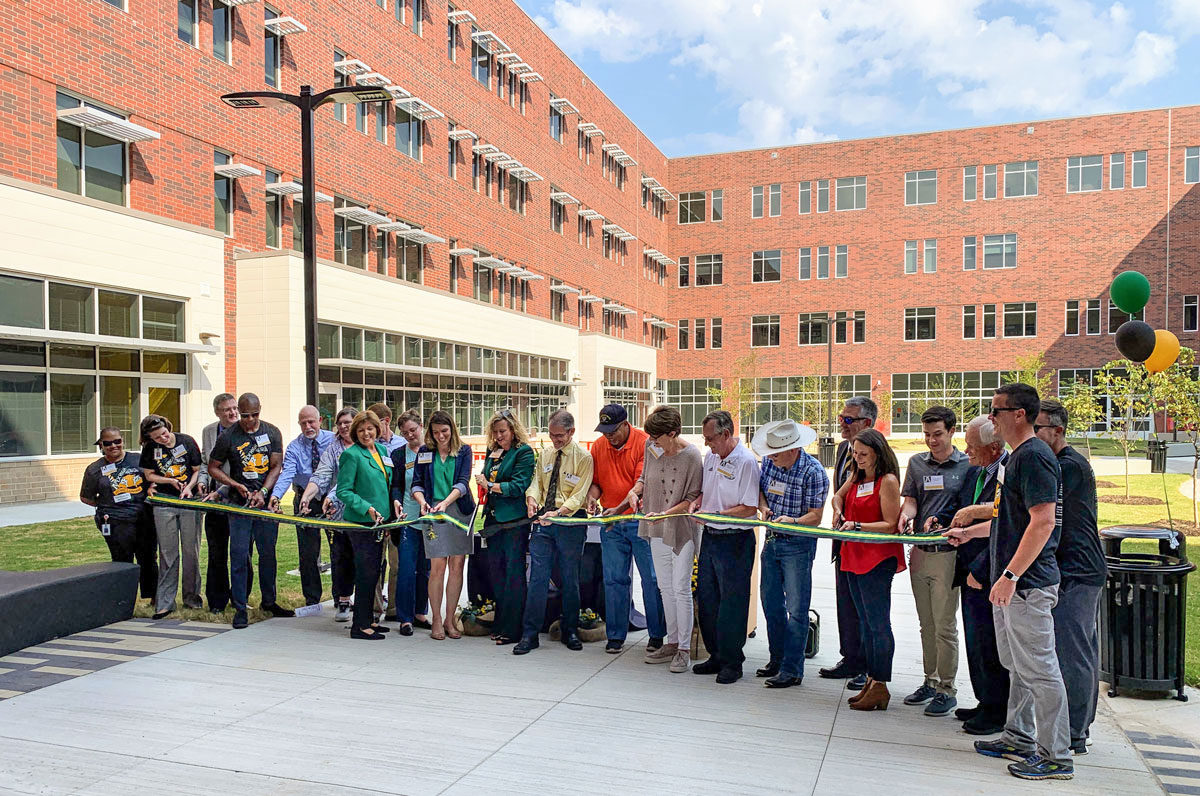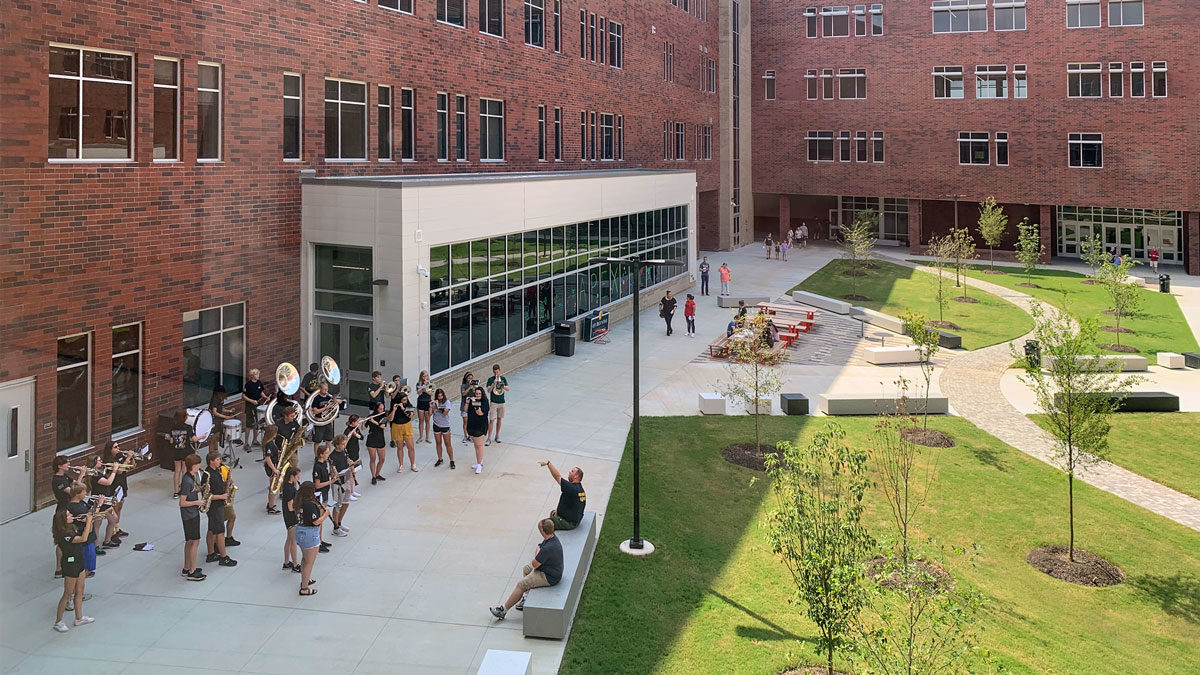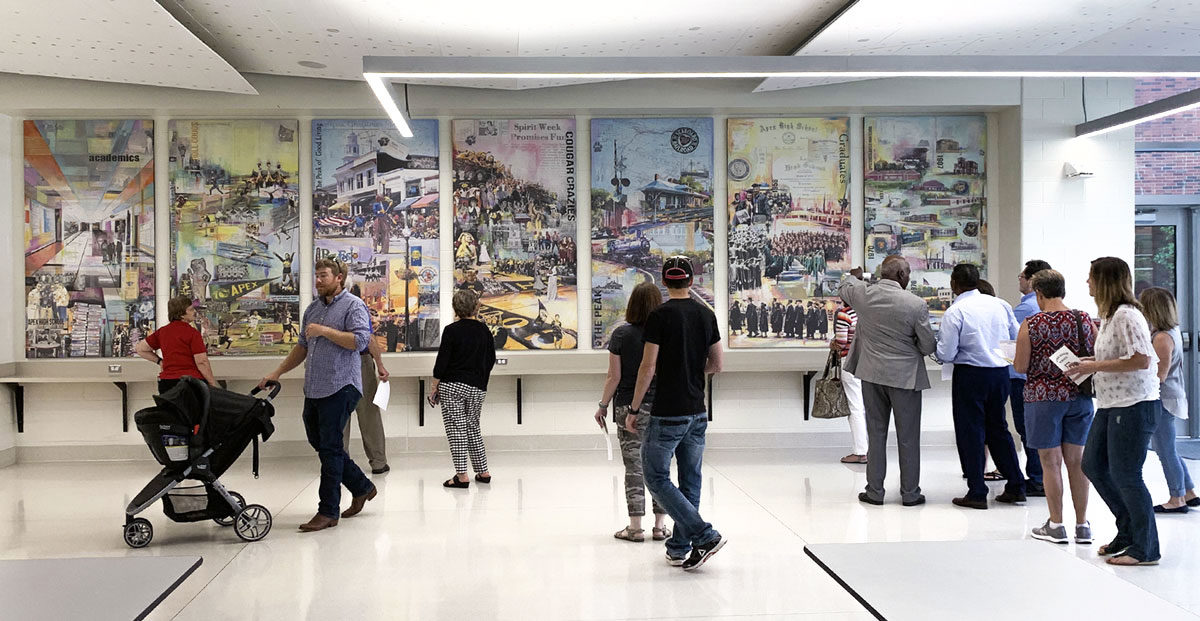Apex High School Opening Events Focus on New Facility and Continuing School History

Principal Elaine Hofmann led staff and students in a ribbon cutting ceremony for the new Apex High school facilities on September 27. The ceremony included a performance by orchestra and chorus with comments from leaders of the county commissioners, school board, Town of Apex, the student body and the PTA. Randy Harrington of the Apex Consolidated Alumni Association thanked the school for bringing back the green in the school colors upon returning to the Apex campus. Leaders recognized Clark Nexsen for the design of the school and Balfour Beatty Construction for their work.
“What I love about the design team is that I know they care deeply about this school, not just because it’s their project, but because they know of the incredible meaning and significance this school has to its students, staff, and the Apex community,” remarked Elaine Hoffman. “We are finally able to be Cougars again and claim this breathtaking building as our own.”
The school also held an open house September 8 as part of a “homecoming tour” for students, former students, and the community to see the new school.
A School Built Around a Courtyard
A primary goal from stakeholders was keeping the interior courtyard that had been in the original school, which serves as defining cultural space with deep meaning for students, faculty, alumni, and the community.
“The students immediately flocked to the courtyard,” commented Assistant Principal, Jeannette Hill. “Before school, during lunch, even after school there are kids who are out there talking and hanging out. It’s really the center of the school.”
Planning the design around the courtyard maximizes daylighting throughout the school. All but two of the 100+ formal teaching spaces in the building feature natural lighting with views of the courtyard or the exterior school grounds.

The Apex High School Band performs in the courtyard during the open house held in September
Honoring History
The opening of the new facility marks a return to the Laura Duncan campus following the 2017 demolition of the previous Apex High building which was built in 1976.
School history is featured in a 14-panel mural flanking two sides of the new cafeteria. Apex art students, with the leadership of local artist Jane Wolfgang and teacher Shawnda Rossi, committed an entire semester to developing the mixed media original artwork depicting artifacts, photographs, and handwritten letters illustrating the school’s 90+ year history.
This history includes the merging of white students from Apex High School and black students from Apex Consolidated High School in the early 1970s. Clark Nexsen worked closely with school representatives to reincorporate green, a historic symbol of this unified school district into the color scheme and symbolic elements of the new school building. The revised school logo with green stripe appears in the main lobby terrazzo inlay and oversized center court feature on the gymnasium floor.

Visitors viewing murals in the cafeteria of Apex High School during the open house event for the community
Team
Clark Nexsen – Architecture, Electrical, Fire Protection, Interior Design, Mechanical/Plumbing, Structural
CLH Design – Landscape Architecture and Civil
Balfour Beatty Construction – Contractor
PEG Contracting – Cost Estimating
REI Engineers – Roofing Consultant
Stewart Acoustical Consultants – Acoustical Consulting
Theatre Consultants Collaborative – Theater Consulting