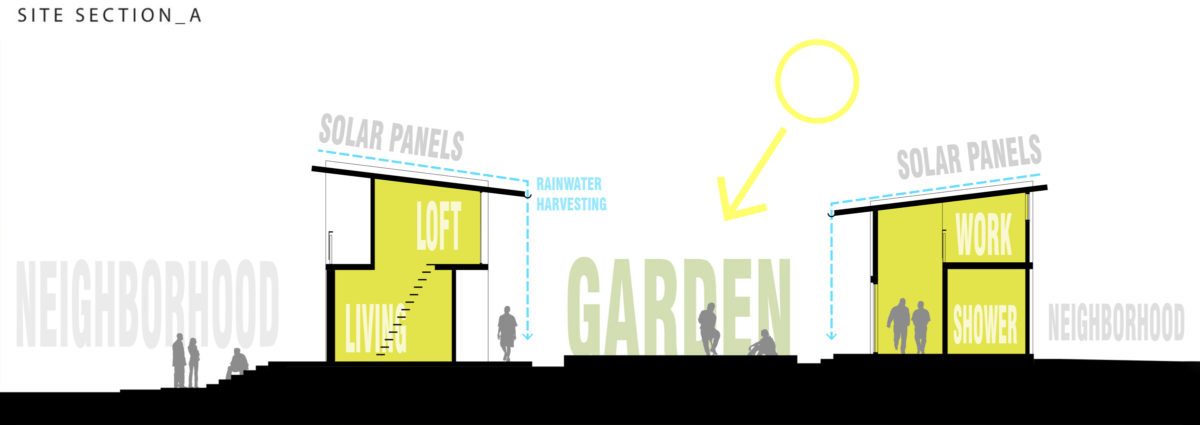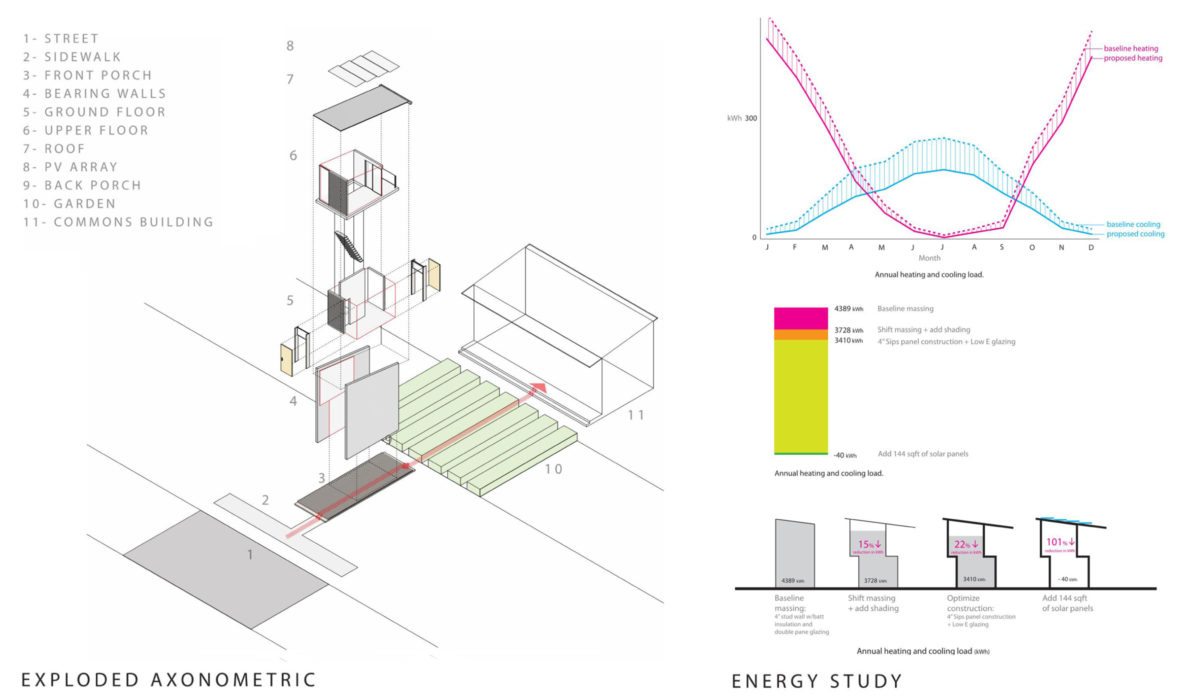AIA Activate NC Tiny Home Community Ideas Competition
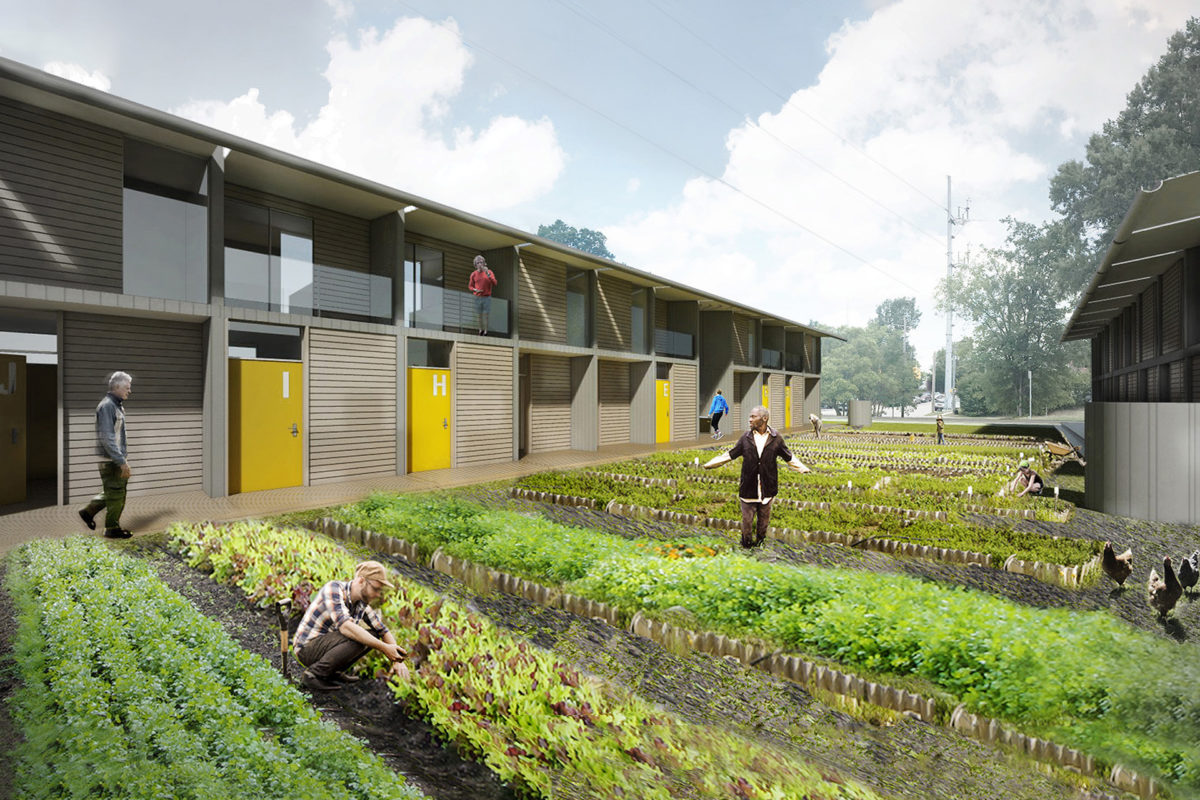
COMPETITION BRIEF
Members of the AIA North Carolina Activate14 committee and the Raleigh/Wake Partnership to End and Prevent Homelessness invite you to share your ideas on a new typology for urban housing: a twelve unit community of tiny homes to help address the problem of homelessness in urban centers. The site is comprised of 4 vacant lots owned by the City of Raleigh, just outside Historic Boylan Heights in Raleigh, North Carolina, USA.
This ideas competition is generated by the presence of homelessness throughout our nation. There is a pressing need in cities like Raleigh for affordable micro-dwellings to serve people without a stable dwelling place. Tiny home communities cannot eliminate poverty or homelessness, but they can create a more lively, caring, and diverse city. The goal is to generate innovative micro-housing communities that can repair and enliven our social fabric and help people transition out of homelessness.
JURY
David Smoot, Ph.D. - Board Chair, Raleigh Wake Partnership to End and Prevent Homelessness
Dan Rockhill - Executive Director of Studio 804 and J. L. Constant Distinguished Professor of Architecture at the University of Kansas School of Architecture
Andrew Freear - Director of the Auburn University Rural Studio in Newbern, Alabama
Bryan Bell - founder Design Corps and SEEDS
RECOGNITION
Community Merit Award Winner
One of six awards presented from more than 100 entries submitted globally.
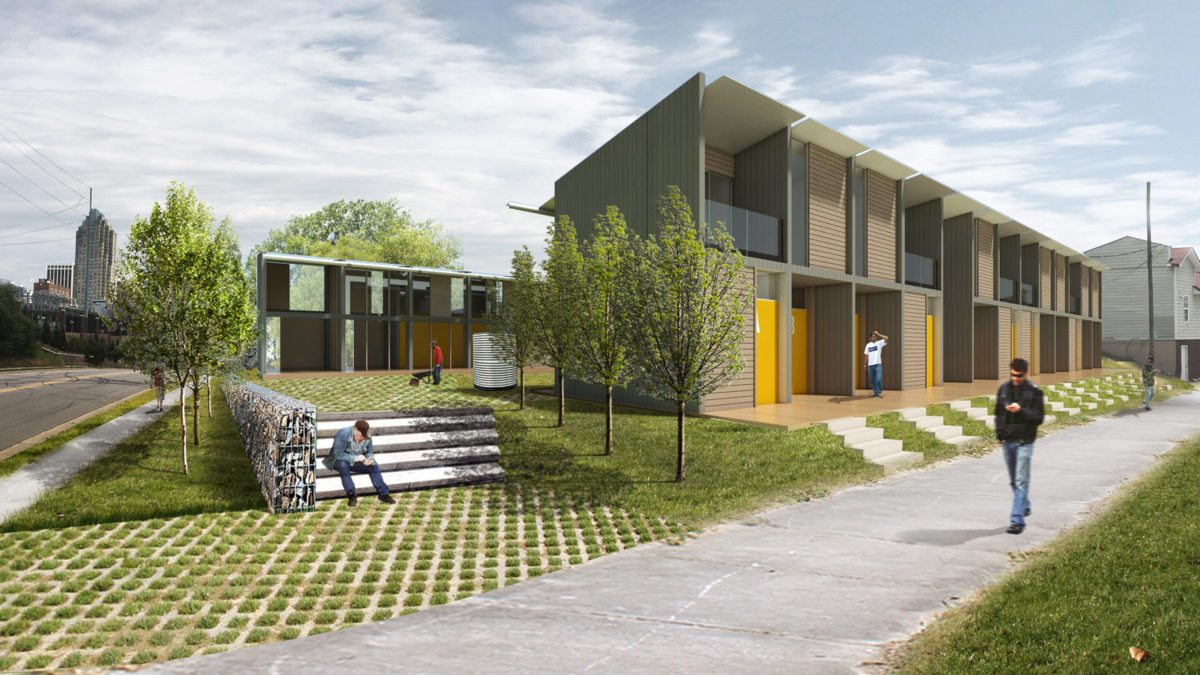
DESIGN BRIEF
In order to carry a positive action we must develop here a positive vision. — Dalai Lama
Homelessness is a complex issue that cannot be solved in a singular act of kindness or charitable event. A roof may provide shelter and clothes may provide warmth, but community is where a person’s sense of belonging and purpose are nurtured.
COM_UNION is conceived as a place by which persons caught in the unfortunate pull of homelessness can foster for themselves a sense of community belonging, purpose and meaningful contribution.
Notions of ownership and security helped inform the site organization by allowing access to the core of the site only at limited points from the street.
The residential component lines West Street in the north to south axis while the community center lies parallel along the east side of the site. The community garden is nestled between.
The residences are lifted off the street to provide a sense of entry and ownership. Residents each have street side front porch space in which engage the broader community. This sectional lifting gesture also acts as a perceived barrier to the street establishing a sense of security for the residents. Within each home bedroom spaces are lifted to a second floor and are provided balconies that alternate views between the garden and street.
The shared community garden rests between the residences and the community center splitting duty as both a backyard and front yard respectively. This orientation affords the buildings and the garden optimal daylight when balanced against the building’s requisite relationship to the context. Roofs pitch inward toward the garden for rainwater harvesting. The roofs are also lined with photo voltaic arrays to capture energy. Openness within each unit allows daylight to penetrate throughout both the residences and the community center. The construction of both the residences and community center is comprised primarily of foam insulated panels that provide thermal insulation value markedly better than traditional stick built construction. This construction system can also be easily componentized and replicated for use in other areas throughout the city.
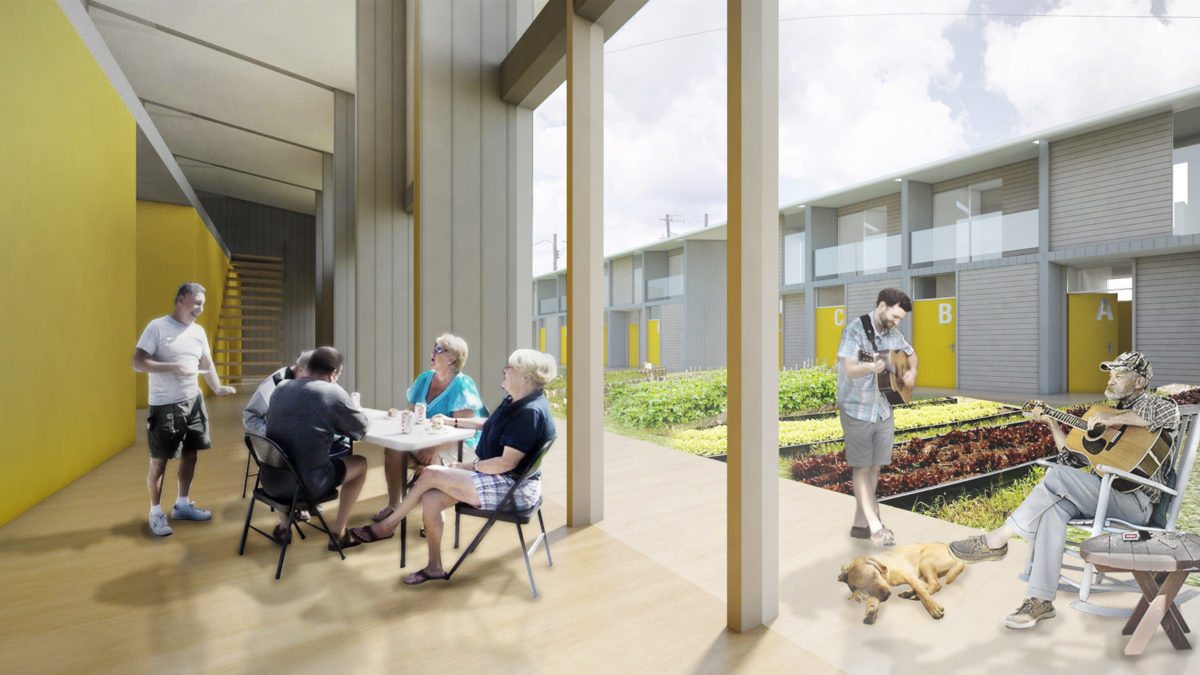
COM_UNION is envisioned to be a place in which the chance for stability can be offered. It is a safe place where every day human needs are met and in which fellowship may thrive and foster involvement in the larger community.
Team members included Albert McDonald, Brian Dautel, Corey Baughman, Erika Jolleys, Jordan Gray, Ryan Johnson, Ryan Cooper, and Will Pate.
