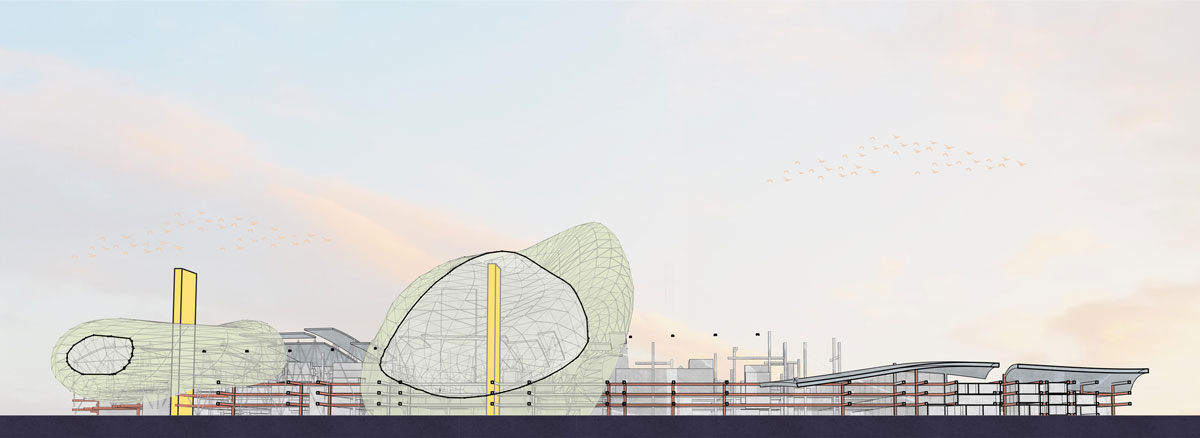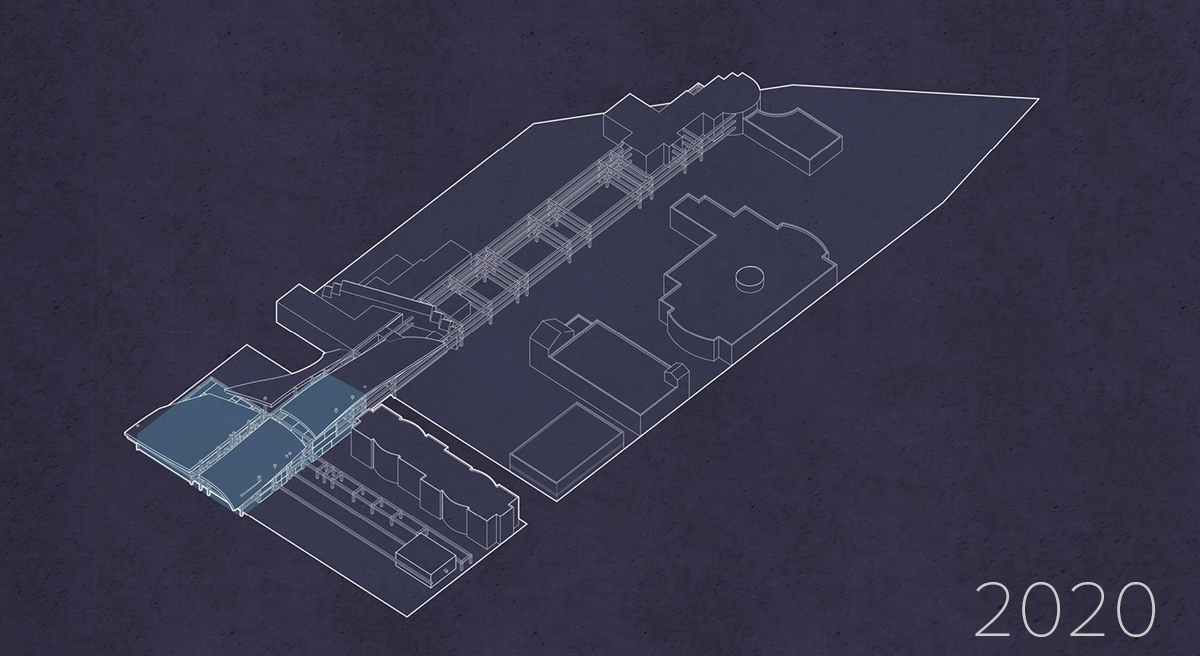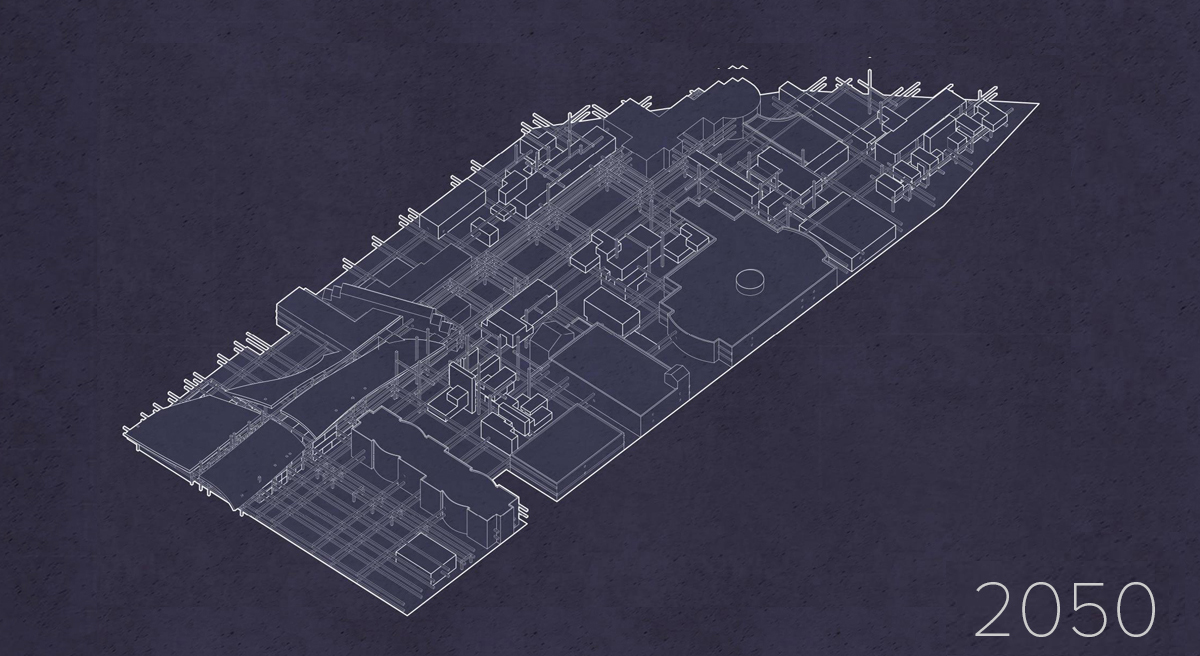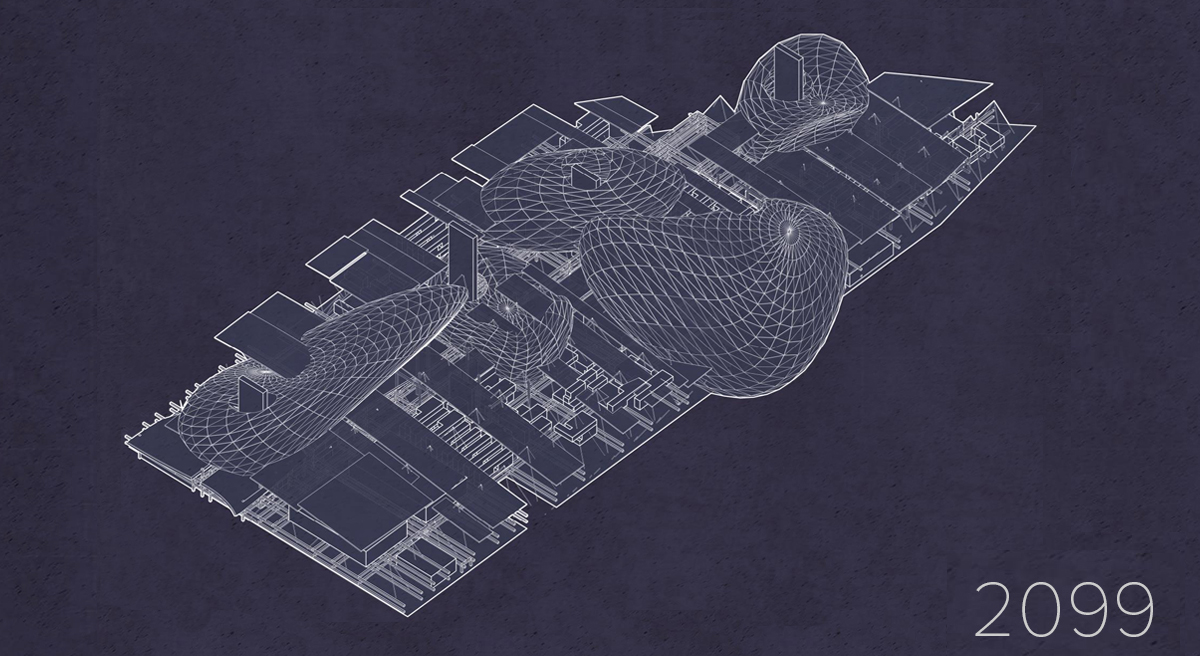21st Century Urban High School Competition: neoMODUS

COMPETITION BRIEF
Clark Nexsen’s Ideas Competition is an internal competition focusing on forward thinking and learning how fresh ideas can inform current practice. This year’s competition highlights a 21st Century Urban High School and mixed use development located in Greensboro, NC, that includes subsidized housing for teachers as well as shared public elements. As populations in urban centers continue to grow, finding ways in which buildings can accommodate multiple uses seems a likely enticement for municipalities and in keeping with sustainably oriented development. This competition asks participants to discover ways in which schools can open outward and welcome community engagement in safe and imaginative ways.
JURY
Kristina Anderson, Koshka Foundation Executive Director
Laura Battaglia, AIA, studiobattaglia; Professor, Hampton University
Shawn Edmonds, High School English Teacher, TX
Bill Fletcher, Wake County Public School System Board of Education
Scott Hoyt, Triangle area Realtor
Betty Parker, Wake County Public School System Real Estate Services
Bradford Payne, AIA, Construction Manager, Walton Enterprises
Sabrina Shumate, High School Science Teacher, VA
DESIGN BRIEF
neoMODUS
Charlotte design team: Dean Crouch, Kevin Utsey, Devin Waddell, Tony Wagner
Designing a school for now, and for a hundred years from now, will be about change. The premise of neoMODUS, which broken down is defined as a new way something is done, is to provide a school that has the ability to adapt and evolve over the years.

neoMODUS begins its hundred-year journey as a safe, sustainable, and community-oriented high school. The surrounding commercial buildings on the site are renovated into residences for teachers, administrators, and support staff. Recreation spaces are open for public use in off-school hours; performing arts students have events on a stage that opens to a public courtyard; and the library hosts programs involving the business and arts communities of Greensboro, who interact with students on the open-air patio overlooking Friendly Avenue.

Fifty years-in, the school’s programs are integrated into the fabric and institutions of the city much more holistically. The original school was designed to be transformed into its next purpose as learning and doing increasingly connects students to the nearby institutions that form the cultural and intellectual center of Greensboro – the public library, the history museum, the art gallery, the ballet. Over time, these facilities change to welcome a new influx of energy and purpose. As the school embeds and combines its mission to inspire and educate students with the programs and resources of these institutions, a new form of school emerges.

Encountering the year 2099, the school requires an architecture of agility and flexibility, responsive to the flux of community needs organizing around nodes where the two environments (digital and physical) coalesce. Equally forming this architecture, the marriage of apprenticeship and scholarship as the body of the curricula redefines a narrow focus of education and re-centers on the comprehension and application of acquired knowledge and skills.
Greensboro has a history of providing the state and country with a vision for a better future, from the courageous acts of the Greensboro Four to the way it has transformed from a mill town. It’s fitting that this city be the setting for designing a school to serve a 21st century vision of a more connected, equal, and safer, us.