21st Century Urban High School Competition: Loom School
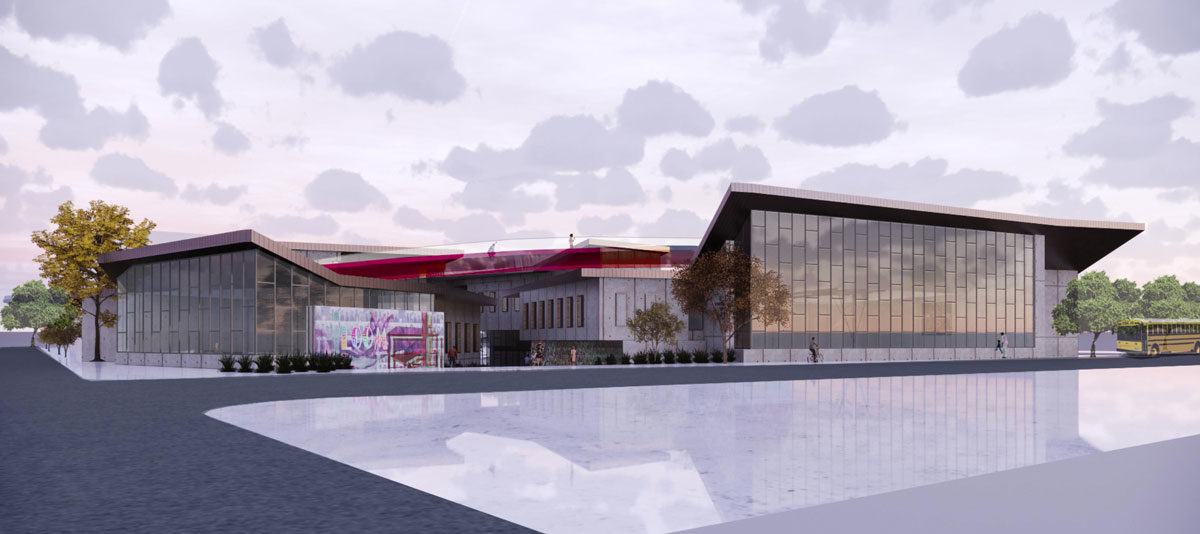
COMPETITION BRIEF
Clark Nexsen’s Ideas Competition is an internal competition focusing on forward thinking and learning how fresh ideas can inform current practice. This year’s competition highlights a 21st Century Urban High School and mixed use development located in Greensboro, NC, that includes subsidized housing for teachers as well as shared public elements. As populations in urban centers continue to grow, finding ways in which buildings can accommodate multiple uses seems a likely enticement for municipalities and in keeping with sustainably oriented development. This competition asks participants to discover ways in which schools can open outward and welcome community engagement in safe and imaginative ways.
JURY
Kristina Anderson, Koshka Foundation Executive Director
Laura Battaglia, AIA, studiobattaglia; Professor, Hampton University
Shawn Edmonds, High School English Teacher, TX
Bill Fletcher, Wake County Public School System Board of Education
Scott Hoyt, Triangle area Realtor
Betty Parker, Wake County Public School System Real Estate Services
Bradford Payne, AIA, Construction Manager, Walton Enterprises
Sabrina Shumate, High School Science Teacher, VA
DESIGN BRIEF
Loom
Vienna, VA design team: Alisa Chirachaturaphak, Veronica Moughon, Rachel Sposa
When a building provides services for multiple age groups and socio-economic backgrounds, it becomes a loom through which community members weave in and out through the day. Once a hole in the urban fabric, the Loom School entwines Greensboro by providing easily accessed gathering spaces, civic amenities, and cultural place-making spaces. Inspired by the city’s strong background in the textile industry, the campus combines an array of activities woven together by a running track that ties the school together with the surrounding community. To knit itself into the city, the Loom School provides amenity spaces to students and citizens throughout the day. The block also repurposes an existing residential building by designating it partially affordable housing. In addition to this housing is the incorporation of residential space for new teaching staff and their families to live and be connected to the surrounding city, while maintaining efficient access to the school.
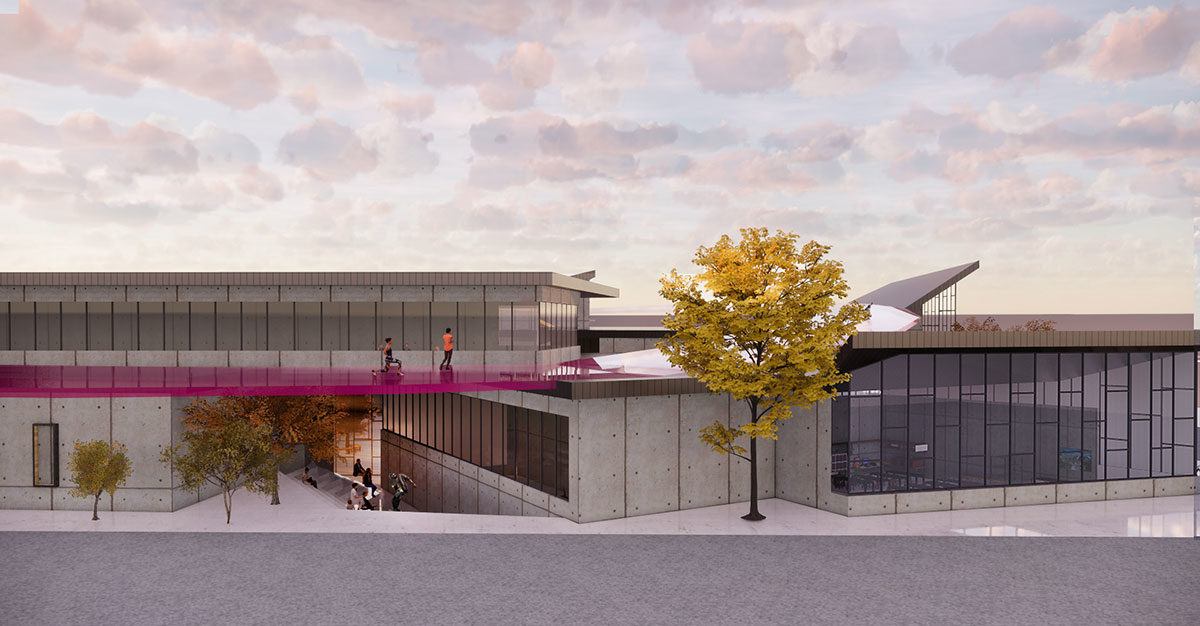
Approaching the building entrance, the slope of the grade is designed to pull people into the plaza. This area leads past the visual arts building toward the gymnasium, open gathering space and dining area, and to the outdoor amphitheater.
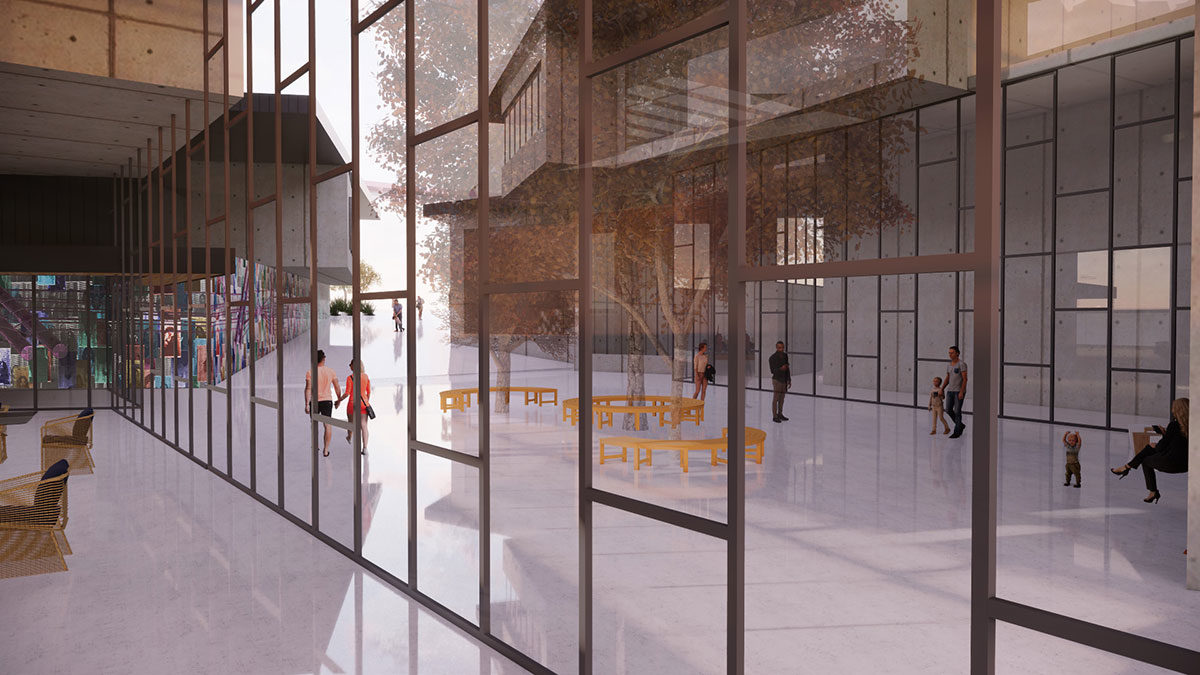
A separate courtyard houses a dining and lounge space for students, equipped with concessions that increase connectivity while maintaining security. Inspired by the existing street art in the community, murals pay homage to the popular wheat paste graffiti style while overlaying references to the textile industry that has long defined Greensboro.
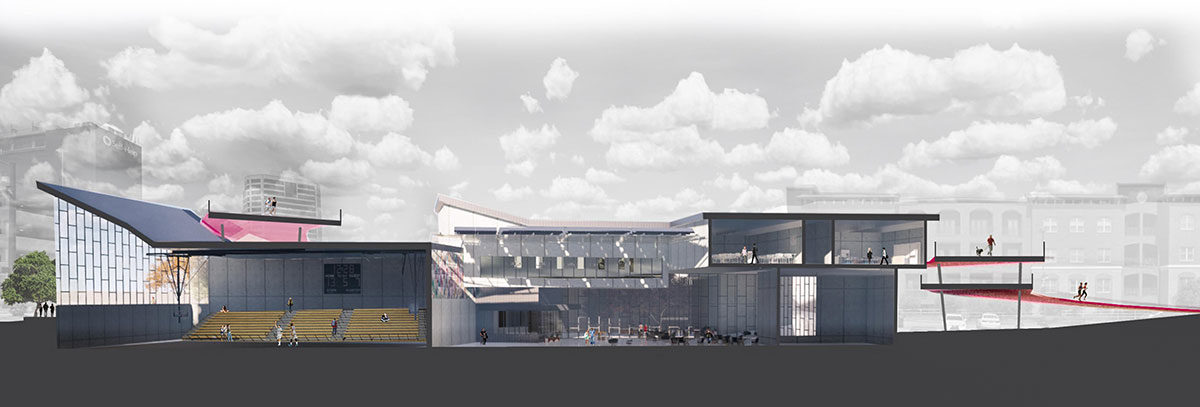
The second level functions as a continuation of the academic classrooms with the addition of administrative offices overlooking the campus entrance.
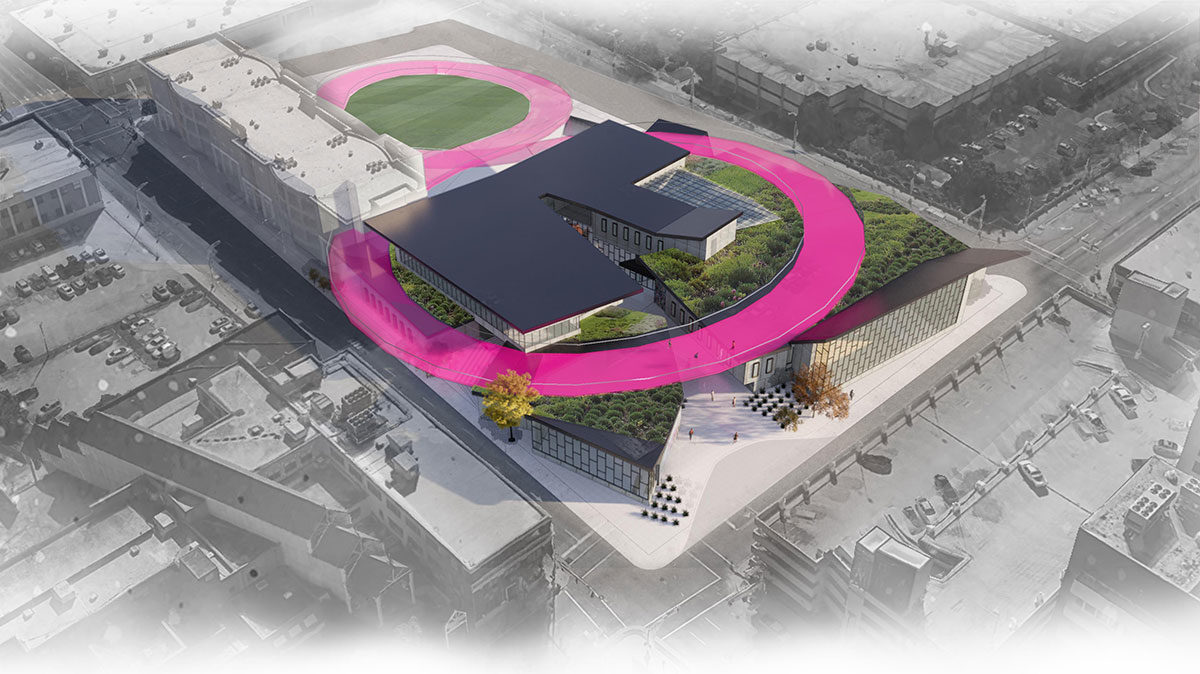
Green roof spaces and solar panels flank a running track that loops throughout the site, starting at the plaza level, wrapping around the building over the gym, past administrative areas and classrooms, and engaging the existing residential building before touching down to grade. This track also provides easy access for the educators living in the residential buildings, encouraging their families to utilize and enjoy the amenities on site as well.